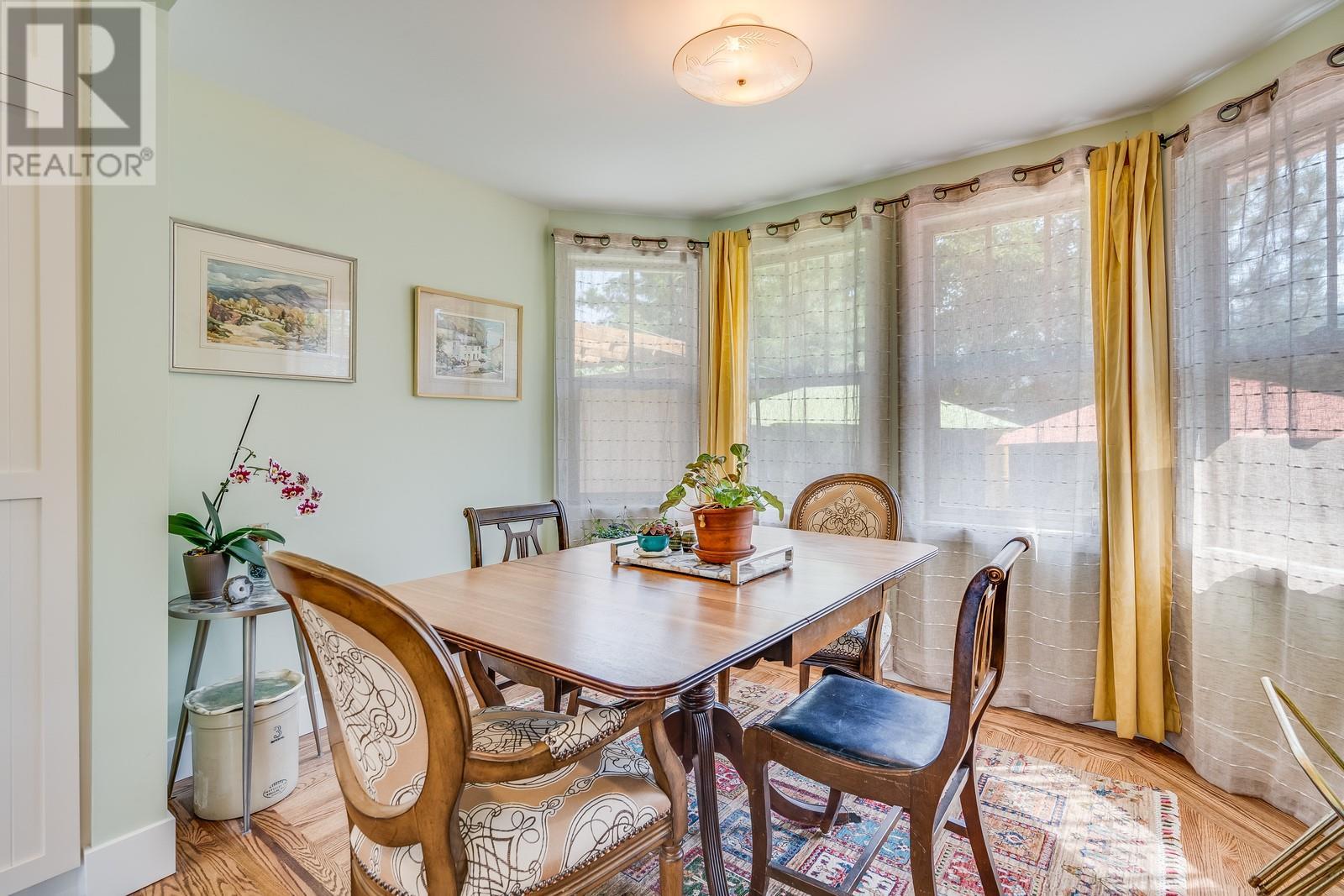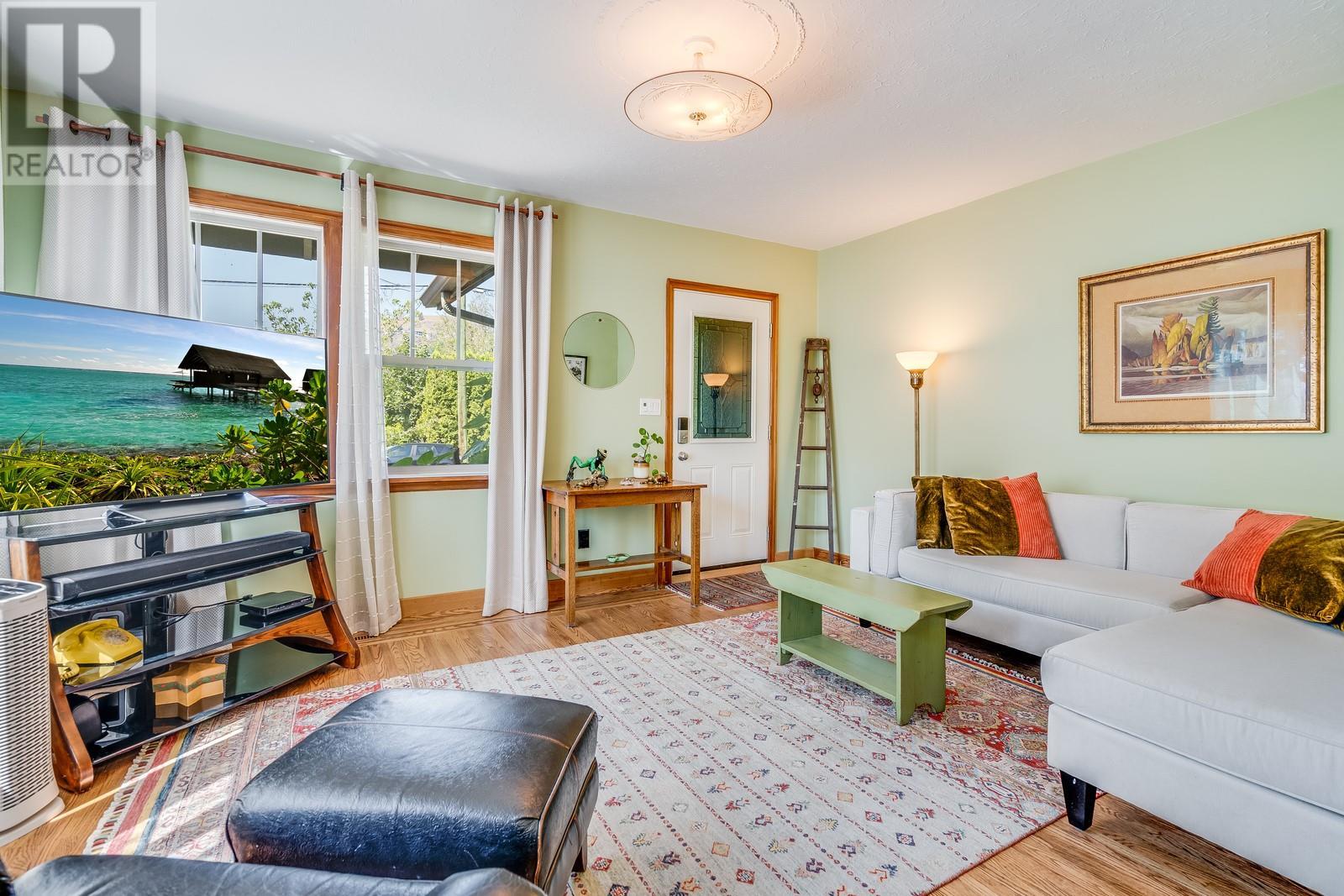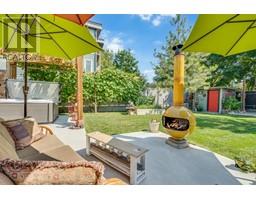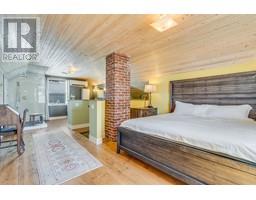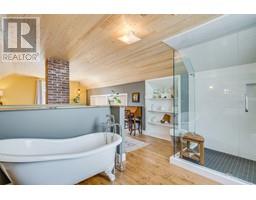3 Bedroom
3 Bathroom
2170 sqft
Central Air Conditioning
Forced Air, Heat Pump, See Remarks
Landscaped
$729,000
Step into your beautifully renovated character home with a 3-bedroom, 3-bath, and 2,170 sq. ft. of well-thought-out living space. Initially built in 1944, this property masterfully balances classic charm with contemporary upgrades thanks to a recent $200k renovation completed in 2022. You’ll find beautiful hardwood floors, a private spa-like primary suite, and new plumbing throughout. Large, newer windows fill the home with natural light. The fenced backyard has more than enough room for pets or kids to play and space for RV and trailer parking. A detached shop with 60 amp power is perfect for the tinkerer, easily accessed via a back laneway. The home is move-in ready with all big ticket items completed and beautiful cosmetic updates throughout. Just 5 minutes from Village Green Shopping Centre, this location offers convenience and a central spot in Vernon. Extra features include a roughed-in central vacuum and 200-amp service. Explore this unique blend of history and modern comfort—schedule your tour today! (id:46227)
Property Details
|
MLS® Number
|
10328171 |
|
Property Type
|
Single Family |
|
Neigbourhood
|
City of Vernon |
|
Amenities Near By
|
Golf Nearby, Public Transit, Airport, Park, Recreation, Schools, Shopping, Ski Area |
|
Community Features
|
Family Oriented |
|
Parking Space Total
|
4 |
Building
|
Bathroom Total
|
3 |
|
Bedrooms Total
|
3 |
|
Appliances
|
Refrigerator, Dishwasher, Dryer, Range - Gas, Microwave, Washer |
|
Basement Type
|
Full |
|
Constructed Date
|
1944 |
|
Construction Style Attachment
|
Detached |
|
Cooling Type
|
Central Air Conditioning |
|
Exterior Finish
|
Stucco |
|
Fire Protection
|
Smoke Detector Only |
|
Flooring Type
|
Concrete, Hardwood, Tile |
|
Heating Fuel
|
Other |
|
Heating Type
|
Forced Air, Heat Pump, See Remarks |
|
Roof Material
|
Asphalt Shingle |
|
Roof Style
|
Unknown |
|
Stories Total
|
3 |
|
Size Interior
|
2170 Sqft |
|
Type
|
House |
|
Utility Water
|
Municipal Water |
Parking
Land
|
Acreage
|
No |
|
Fence Type
|
Chain Link, Fence |
|
Land Amenities
|
Golf Nearby, Public Transit, Airport, Park, Recreation, Schools, Shopping, Ski Area |
|
Landscape Features
|
Landscaped |
|
Sewer
|
Municipal Sewage System |
|
Size Frontage
|
50 Ft |
|
Size Irregular
|
0.13 |
|
Size Total
|
0.13 Ac|under 1 Acre |
|
Size Total Text
|
0.13 Ac|under 1 Acre |
|
Zoning Type
|
Multi-family |
Rooms
| Level |
Type |
Length |
Width |
Dimensions |
|
Second Level |
Primary Bedroom |
|
|
12'5'' x 12'11'' |
|
Second Level |
4pc Ensuite Bath |
|
|
14'0'' x 15'11'' |
|
Basement |
Storage |
|
|
16'5'' x 14'0'' |
|
Basement |
Laundry Room |
|
|
25'7'' x 18'9'' |
|
Basement |
Storage |
|
|
6'11'' x 4'2'' |
|
Basement |
3pc Bathroom |
|
|
8'6'' x 10'9'' |
|
Main Level |
Living Room |
|
|
15'8'' x 12'8'' |
|
Main Level |
Bedroom |
|
|
11'2'' x 11'11'' |
|
Main Level |
Other |
|
|
6'6'' x 6'11'' |
|
Main Level |
3pc Bathroom |
|
|
7'8'' x 6'11'' |
|
Main Level |
Bedroom |
|
|
11'3'' x 11'9'' |
|
Main Level |
Dining Room |
|
|
10'6'' x 7'6'' |
|
Main Level |
Kitchen |
|
|
12'4'' x 18'3'' |
Utilities
|
Electricity
|
Available |
|
Natural Gas
|
Available |
|
Telephone
|
Available |
|
Sewer
|
Available |
|
Water
|
Available |
https://www.realtor.ca/real-estate/27648172/4103-30-street-vernon-city-of-vernon











