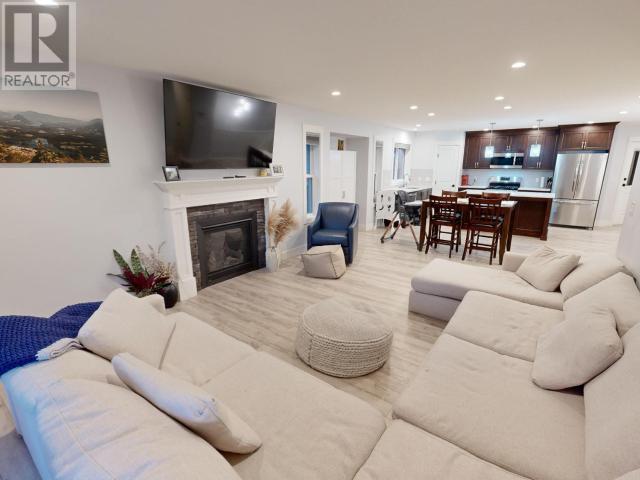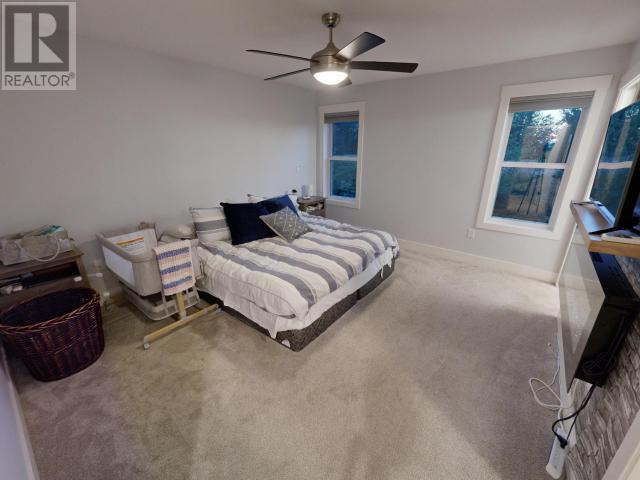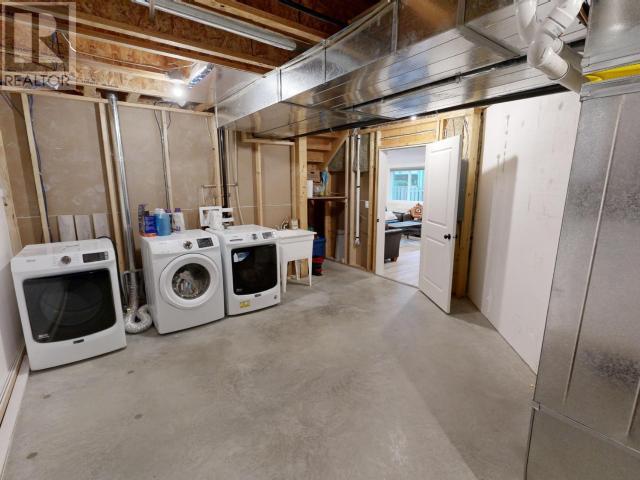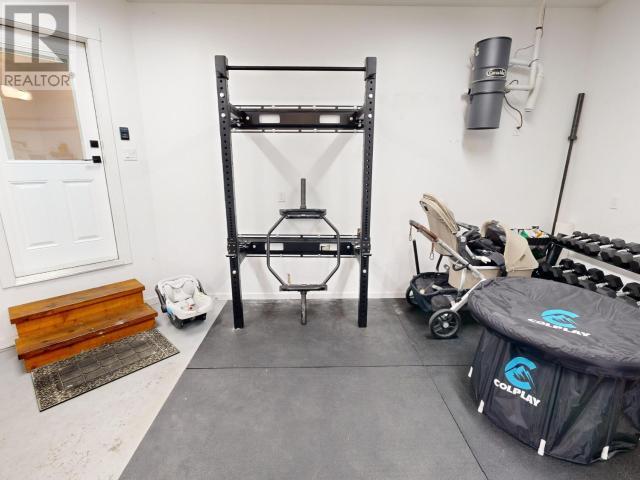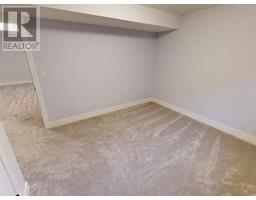5 Bedroom
3 Bathroom
2493 sqft
Fireplace
Central Air Conditioning
Forced Air
Garden Area
$899,900
ONLY 6 years old! This immaculate main-level home with a walk out basement is the ideal layout for a growing family, elderly, or first time home buyer. This 5 bedroom 3 bathroom home meets all the requirements that a family is looking for. Enjoy the intelligent open concept floor plan, which is great for keeping an eye on your little ones or entertaining friends and guests. This home has modern finishings throughout with quartz counter tops, stainless steal appliances, a gas range, natural gas fireplace, and much more! This large basement is perfect for a large play room or an ideal spot for your own in home theatre. Enjoy the low maintenance yard work. On the side you have a long driveway to access your back yard which is perfect for boat parking or rv parking. Central air conditioning has just been installed in June 2024 so you can enjoy a cool next summer! Don't miss out on this opportunity to raise your family or move into an ideal, quiet, family friendly neighbourhood. (id:46227)
Property Details
|
MLS® Number
|
18376 |
|
Property Type
|
Single Family |
|
Amenities Near By
|
Shopping |
|
Community Features
|
Family Oriented |
|
Features
|
Central Location, Private Setting, Wheelchair Access |
|
Parking Space Total
|
1 |
Building
|
Bathroom Total
|
3 |
|
Bedrooms Total
|
5 |
|
Appliances
|
Central Vacuum |
|
Constructed Date
|
2018 |
|
Construction Style Attachment
|
Detached |
|
Cooling Type
|
Central Air Conditioning |
|
Fire Protection
|
Security System |
|
Fireplace Fuel
|
Gas |
|
Fireplace Present
|
Yes |
|
Fireplace Type
|
Conventional |
|
Heating Fuel
|
Natural Gas |
|
Heating Type
|
Forced Air |
|
Size Interior
|
2493 Sqft |
|
Type
|
House |
Parking
Land
|
Access Type
|
Easy Access |
|
Acreage
|
No |
|
Fence Type
|
Fence |
|
Land Amenities
|
Shopping |
|
Landscape Features
|
Garden Area |
|
Size Irregular
|
5227 |
|
Size Total
|
5227 Sqft |
|
Size Total Text
|
5227 Sqft |
Rooms
| Level |
Type |
Length |
Width |
Dimensions |
|
Basement |
Living Room |
35 ft |
15 ft |
35 ft x 15 ft |
|
Basement |
4pc Bathroom |
|
|
Measurements not available |
|
Basement |
Bedroom |
11 ft |
13 ft |
11 ft x 13 ft |
|
Basement |
Bedroom |
11 ft |
13 ft |
11 ft x 13 ft |
|
Basement |
Laundry Room |
10 ft |
11 ft |
10 ft x 11 ft |
|
Basement |
Workshop |
12 ft |
11 ft |
12 ft x 11 ft |
|
Main Level |
Foyer |
12 ft |
10 ft |
12 ft x 10 ft |
|
Main Level |
Living Room |
17 ft |
13 ft |
17 ft x 13 ft |
|
Main Level |
Dining Room |
13 ft |
8 ft |
13 ft x 8 ft |
|
Main Level |
Kitchen |
14 ft |
12 ft |
14 ft x 12 ft |
|
Main Level |
Primary Bedroom |
14 ft |
12 ft |
14 ft x 12 ft |
|
Main Level |
4pc Bathroom |
|
|
Measurements not available |
|
Main Level |
3pc Ensuite Bath |
|
|
Measurements not available |
|
Main Level |
Bedroom |
11 ft |
11 ft |
11 ft x 11 ft |
|
Main Level |
Bedroom |
11 ft |
11 ft |
11 ft x 11 ft |
https://www.realtor.ca/real-estate/27402839/4101-bowness-ave-powell-river











