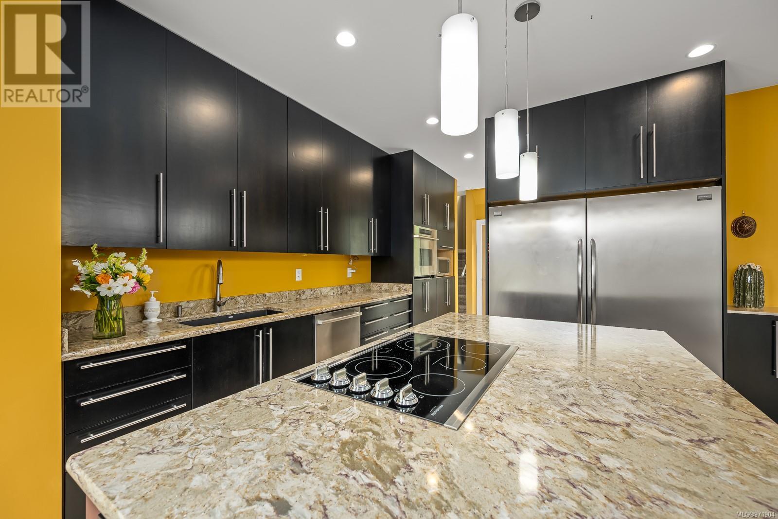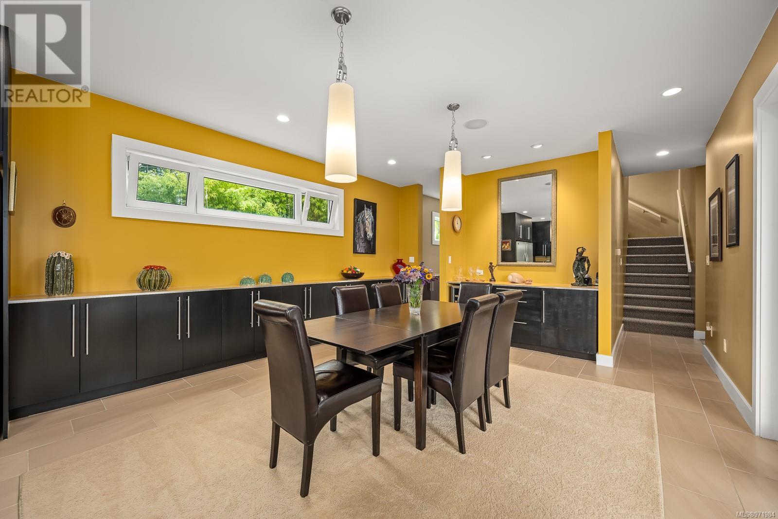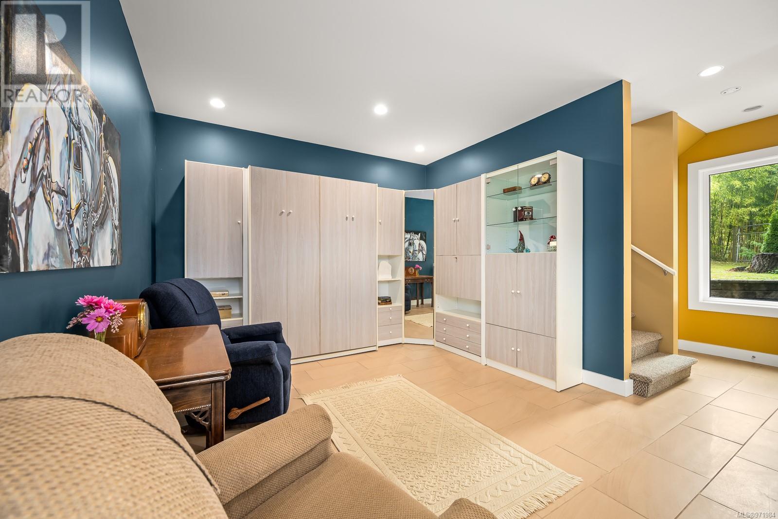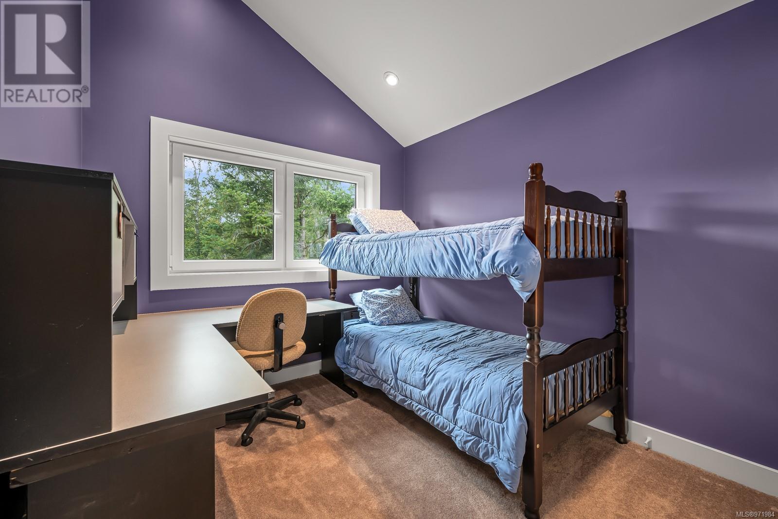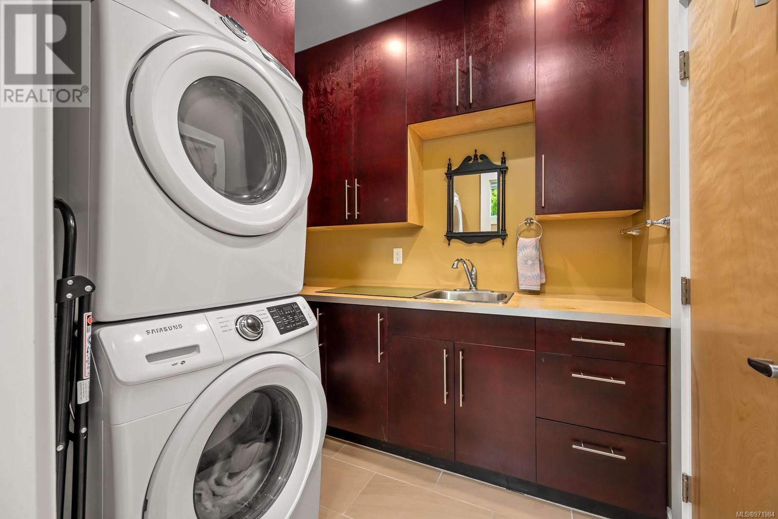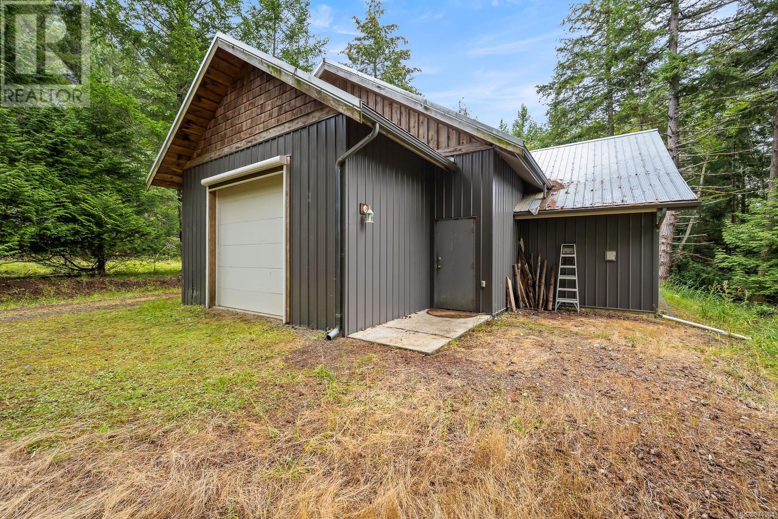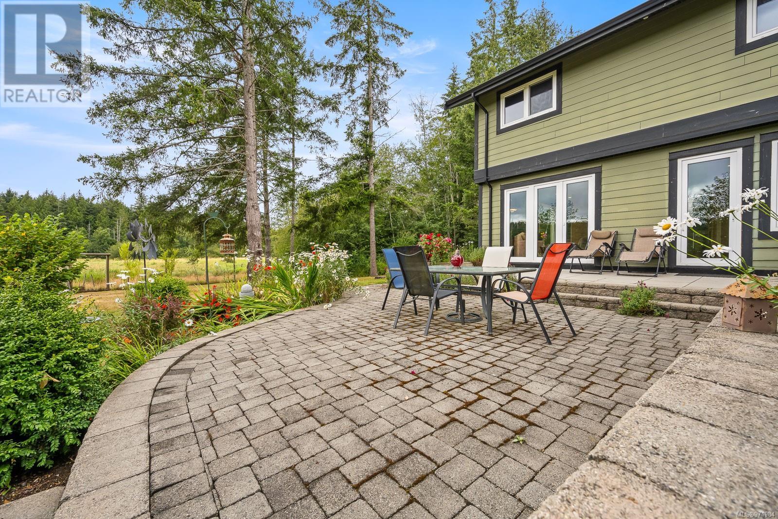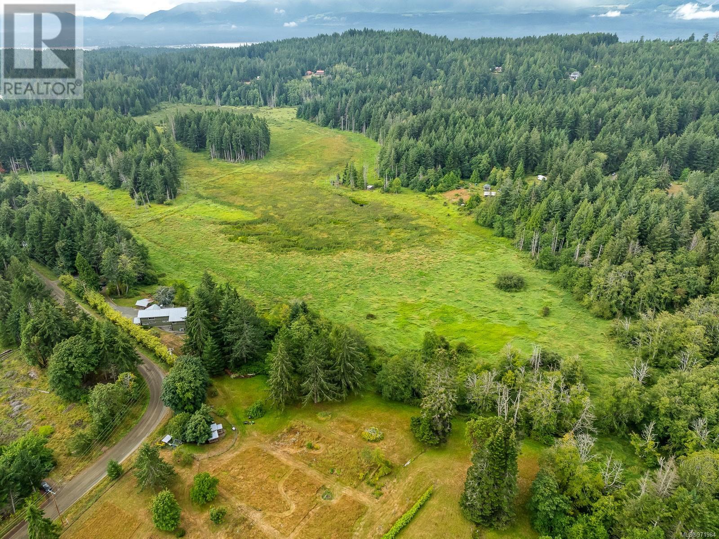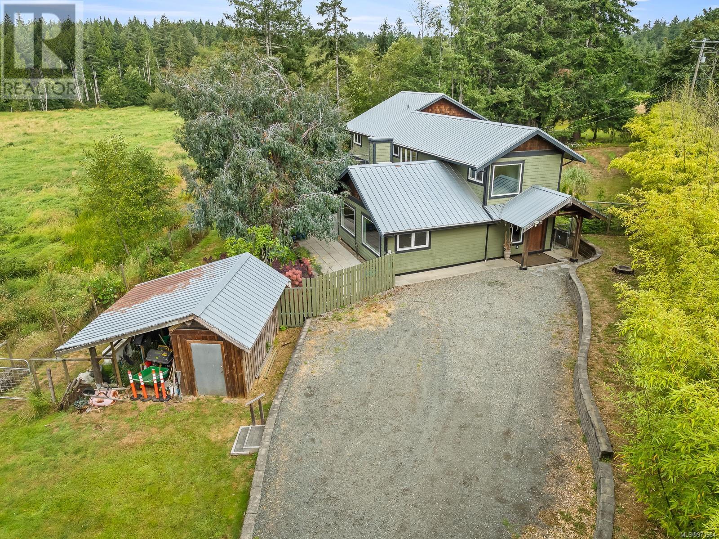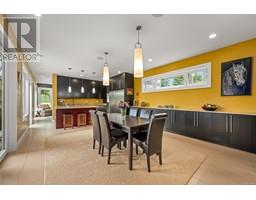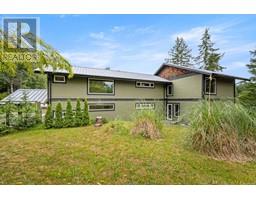4 Bedroom
3 Bathroom
3316 sqft
Westcoast
Air Conditioned
Heat Pump, Hot Water
Acreage
$1,388,000
Discover the epitome of contemporary living in this custom-designed home, where every detail reflects quality craftsmanship and thoughtful design. Large windows invite the outdoors in, offering stunning views of the marshlands. The modern kitchen, featuring sleek quartzite countertops & stainless steel appliances, seamlessly connects to the adjoining dining room. Complete with a bar, this space offers both practicality and sophistication for cooking & entertaining. Step outside to the lovely patio, ideal for outdoor dining or lounging in tranquility. The primary bedroom serves as a luxurious retreat, with an ensuite bathroom & walk-in closet plus 3 more spacious bedrooms all on the upper floor. The large living room is perfect for entertaining and the TV room off of the kitchen is a sweet space for snuggling up. Additionally, the property includes a workshop, perfect for hobbyists or professionals seeking a dedicated space for their passions. Situated on private acreage yet conveniently close to the main road, this well-maintained home is just a short stroll from the beach & blends convenience, luxury, and a connection to nature in one remarkable package. (id:46227)
Property Details
|
MLS® Number
|
971984 |
|
Property Type
|
Single Family |
|
Neigbourhood
|
Denman Island |
|
Features
|
Acreage, Central Location, Private Setting, Southern Exposure, Other |
|
Parking Space Total
|
3 |
|
Plan
|
Vip41384 |
|
Structure
|
Workshop |
Building
|
Bathroom Total
|
3 |
|
Bedrooms Total
|
4 |
|
Architectural Style
|
Westcoast |
|
Constructed Date
|
2009 |
|
Cooling Type
|
Air Conditioned |
|
Heating Fuel
|
Electric |
|
Heating Type
|
Heat Pump, Hot Water |
|
Size Interior
|
3316 Sqft |
|
Total Finished Area
|
3316 Sqft |
|
Type
|
House |
Land
|
Access Type
|
Road Access |
|
Acreage
|
Yes |
|
Size Irregular
|
11.86 |
|
Size Total
|
11.86 Ac |
|
Size Total Text
|
11.86 Ac |
|
Zoning Description
|
R2 And Agr |
|
Zoning Type
|
Residential |
Rooms
| Level |
Type |
Length |
Width |
Dimensions |
|
Second Level |
Other |
|
|
19'0 x 10'3 |
|
Second Level |
Primary Bedroom |
|
|
15'3 x 14'11 |
|
Second Level |
Ensuite |
|
|
14'11 x 7'11 |
|
Second Level |
Bedroom |
|
|
9'11 x 9'11 |
|
Second Level |
Bedroom |
|
|
9'10 x 9'9 |
|
Second Level |
Bedroom |
|
|
9'6 x 9'1 |
|
Second Level |
Bathroom |
|
|
12'1 x 5'0 |
|
Main Level |
Entrance |
|
|
15'6 x 5'6 |
|
Main Level |
Living Room |
|
|
24'0 x 18'5 |
|
Main Level |
Dining Room |
|
|
16'10 x 14'11 |
|
Main Level |
Kitchen |
|
|
19'0 x 11'2 |
|
Main Level |
Family Room |
|
|
15'2 x 13'2 |
|
Main Level |
Sitting Room |
|
|
16'2 x 11'9 |
|
Main Level |
Laundry Room |
|
|
8'9 x 6'8 |
|
Main Level |
Bathroom |
|
|
6'11 x 3'0 |
https://www.realtor.ca/real-estate/27243835/4101-beaver-dr-denman-island-denman-island
















