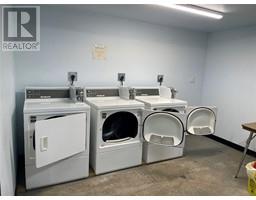4101 Alexis Park Drive Unit# 208 Vernon, British Columbia V1T 6H2
$220,000Maintenance, Reserve Fund Contributions, Insurance, Ground Maintenance, Property Management, Other, See Remarks, Sewer, Waste Removal, Water
$457.28 Monthly
Maintenance, Reserve Fund Contributions, Insurance, Ground Maintenance, Property Management, Other, See Remarks, Sewer, Waste Removal, Water
$457.28 MonthlyWelcome to Unit 208 at Parkland Gardens! This 2 bedroom 1 bathroom condo has just been updated with new flooring and paint throughout and is move-in ready - even the exterior of the building has recently been painted! This second floor unit has its own balcony offering up great views towards Silver Star mountain resort and is conveniently located on a City bus route, walking distance to Kal Tire Place and Vernon Square shopping - plus just blocks away from Alexis Park Elementary. This complex is also located right next to Alexis Park playground offering up a public greenspace for your personal enjoyment! There is a detached laundry building on site and strata assigned limited common property parking and storage which is currently unassigned for this unit but available for request through Council upon purchase. Enjoy all the area amenities this location has to offer! Book your showing today for this easy living condo just minutes from Downtown Vernon! (id:46227)
Property Details
| MLS® Number | 10324530 |
| Property Type | Single Family |
| Neigbourhood | Alexis Park |
| Community Name | Parkland Gardens |
| Community Features | Pet Restrictions, Pets Allowed With Restrictions |
| Features | Balcony |
| Storage Type | Storage |
Building
| Bathroom Total | 1 |
| Bedrooms Total | 2 |
| Appliances | Refrigerator, Oven - Electric, Water Heater - Electric |
| Constructed Date | 1977 |
| Cooling Type | Wall Unit |
| Exterior Finish | Stucco |
| Flooring Type | Carpeted, Linoleum |
| Heating Type | Baseboard Heaters |
| Roof Material | Tar & Gravel |
| Roof Style | Unknown |
| Stories Total | 1 |
| Size Interior | 881 Sqft |
| Type | Apartment |
| Utility Water | Municipal Water |
Parking
| Surfaced |
Land
| Acreage | No |
| Sewer | Municipal Sewage System |
| Size Total Text | Under 1 Acre |
| Zoning Type | Unknown |
Rooms
| Level | Type | Length | Width | Dimensions |
|---|---|---|---|---|
| Main Level | Dining Room | 8'11'' x 7'5'' | ||
| Main Level | Utility Room | 7'10'' x 3'6'' | ||
| Main Level | Full Bathroom | 11'10'' x 4'10'' | ||
| Main Level | Bedroom | 13'8'' x 9'0'' | ||
| Main Level | Primary Bedroom | 13'8'' x 10'2'' | ||
| Main Level | Living Room | 17'9'' x 12'2'' | ||
| Main Level | Kitchen | 6'10'' x 7'5'' |
https://www.realtor.ca/real-estate/27450390/4101-alexis-park-drive-unit-208-vernon-alexis-park


















































