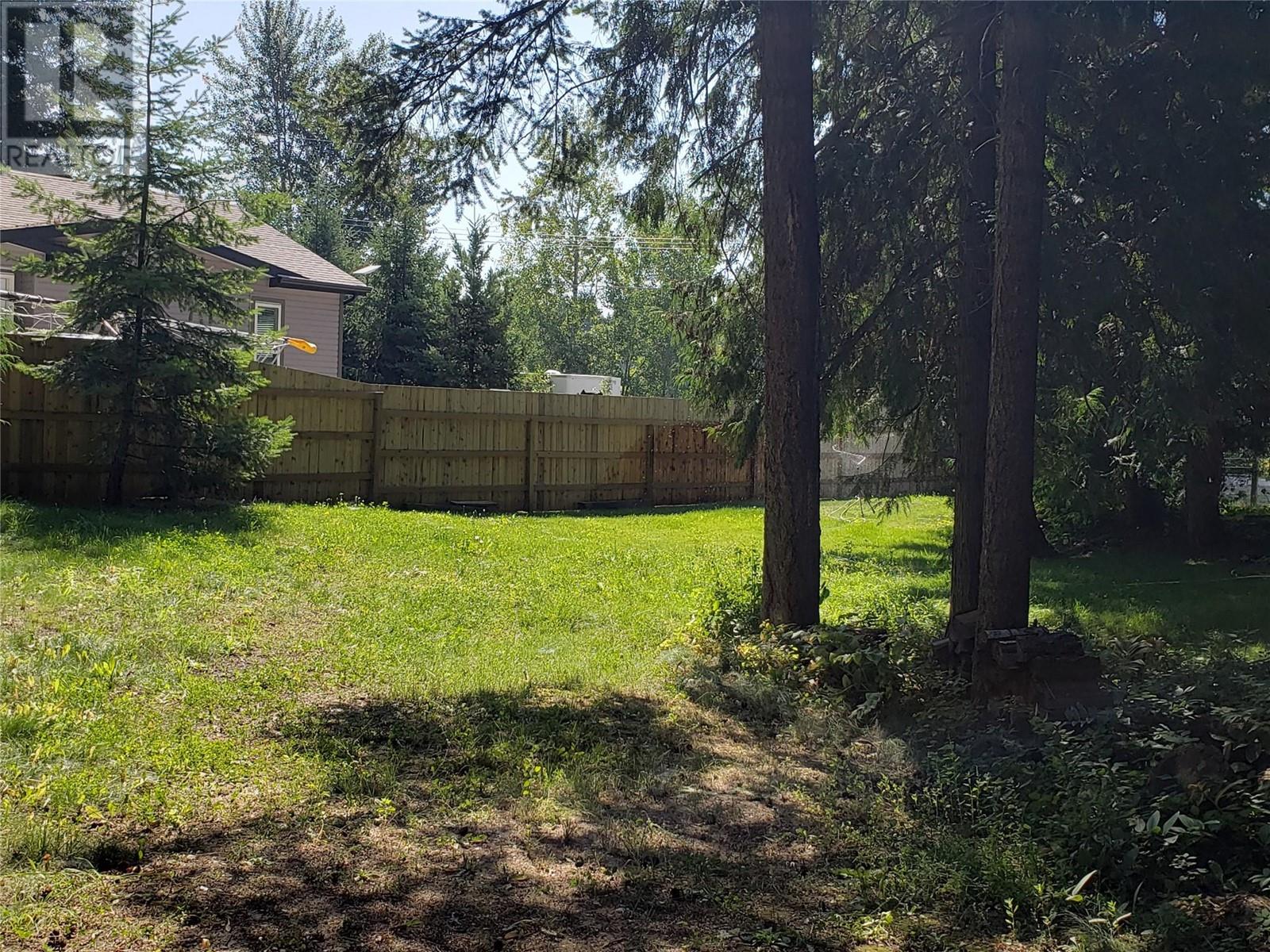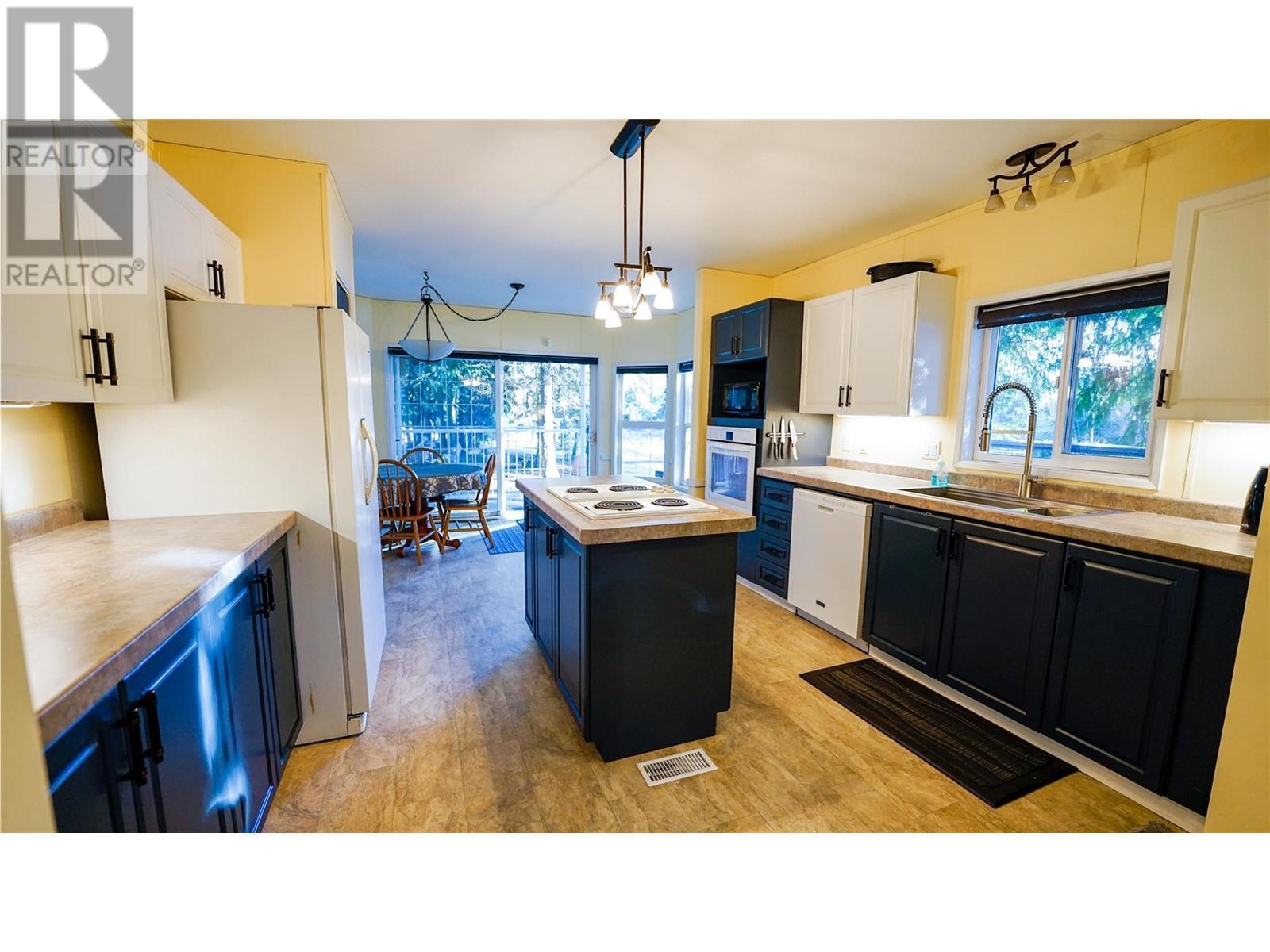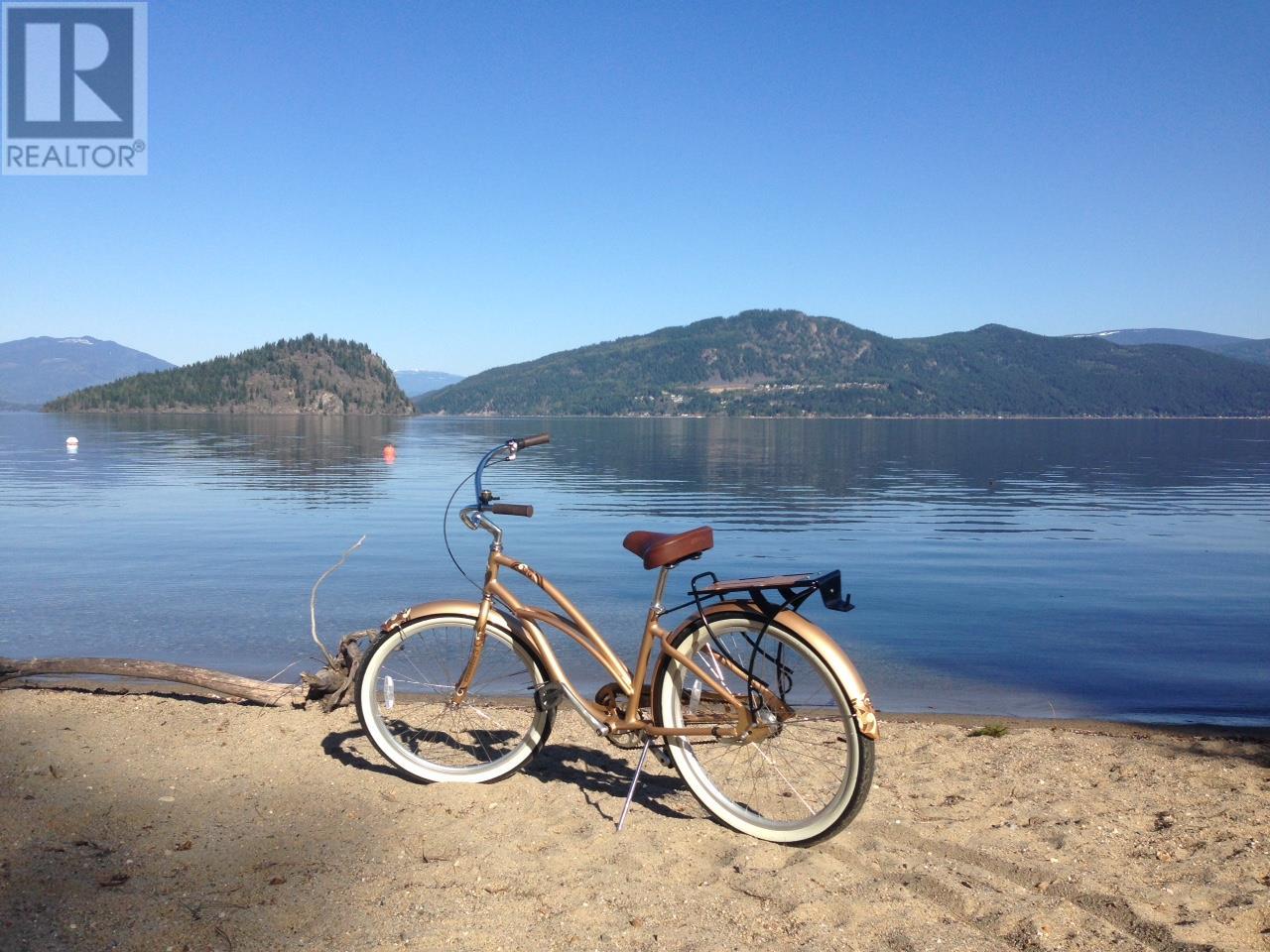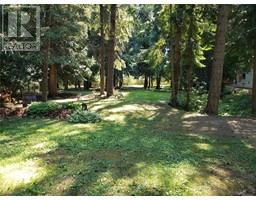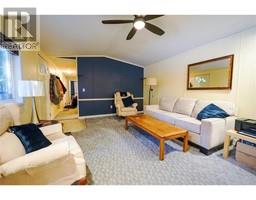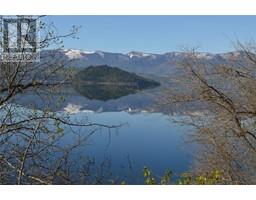2 Bedroom
1 Bathroom
994 sqft
Ranch
Forced Air, See Remarks
Landscaped
$599,000
Nestled on a fenced treed double lot in picturesque Scotch Creek, delight in this enchanting 2-bedroom, 1-bathroom modular home . Tucked away in a serene cul de sac, this property offers the charm of potential subdivision and ample space for RVs, catering to outdoor enthusiasts. Immerse yourself in the tranquility of the surroundings, while relishing the convenience of nearby amenities such as mini golf, arcade, and dining options at the vibrant Shuswap Social District, The Hub or Be Teased. Just a stone's throw away from Shuswap Lake Provincial Park, where you can easily access the beach for endless recreational pursuits. Embrace the perfect blend of peace and activity in this scenic retreat. (id:46227)
Property Details
|
MLS® Number
|
10322249 |
|
Property Type
|
Single Family |
|
Neigbourhood
|
North Shuswap |
|
Amenities Near By
|
Park, Recreation, Shopping |
|
Community Features
|
Pets Allowed |
|
Features
|
Central Island |
|
Parking Space Total
|
6 |
Building
|
Bathroom Total
|
1 |
|
Bedrooms Total
|
2 |
|
Appliances
|
Dishwasher, Dryer, Cooktop - Electric, Oven, Washer |
|
Architectural Style
|
Ranch |
|
Constructed Date
|
1994 |
|
Exterior Finish
|
Vinyl Siding |
|
Fire Protection
|
Security System |
|
Flooring Type
|
Carpeted, Linoleum |
|
Heating Type
|
Forced Air, See Remarks |
|
Roof Material
|
Asphalt Shingle |
|
Roof Style
|
Unknown |
|
Stories Total
|
1 |
|
Size Interior
|
994 Sqft |
|
Type
|
Manufactured Home |
|
Utility Water
|
Well |
Land
|
Acreage
|
No |
|
Current Use
|
Mobile Home |
|
Fence Type
|
Fence |
|
Land Amenities
|
Park, Recreation, Shopping |
|
Landscape Features
|
Landscaped |
|
Sewer
|
Septic Tank |
|
Size Irregular
|
0.93 |
|
Size Total
|
0.93 Ac|under 1 Acre |
|
Size Total Text
|
0.93 Ac|under 1 Acre |
|
Zoning Type
|
Unknown |
Rooms
| Level |
Type |
Length |
Width |
Dimensions |
|
Main Level |
Laundry Room |
|
|
2'8'' x 6'0'' |
|
Main Level |
Full Bathroom |
|
|
8'2'' x 9'8'' |
|
Main Level |
Bedroom |
|
|
8'6'' x 9'6'' |
|
Main Level |
Primary Bedroom |
|
|
12'11'' x 11'10'' |
|
Main Level |
Dining Room |
|
|
7'8'' x 12'11'' |
|
Main Level |
Kitchen |
|
|
12'11'' x 10'8'' |
|
Main Level |
Living Room |
|
|
14'9'' x 12'11'' |
https://www.realtor.ca/real-estate/27313573/4101-4107-santa-road-scotch-creek-north-shuswap










