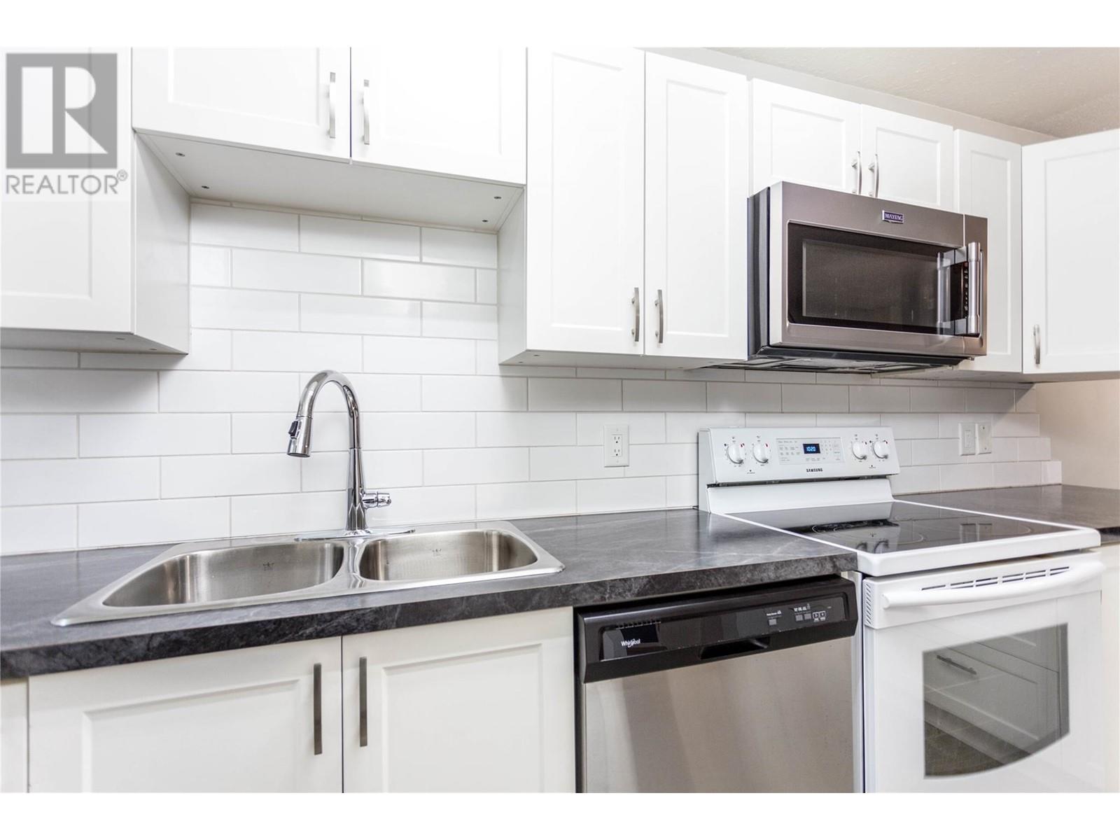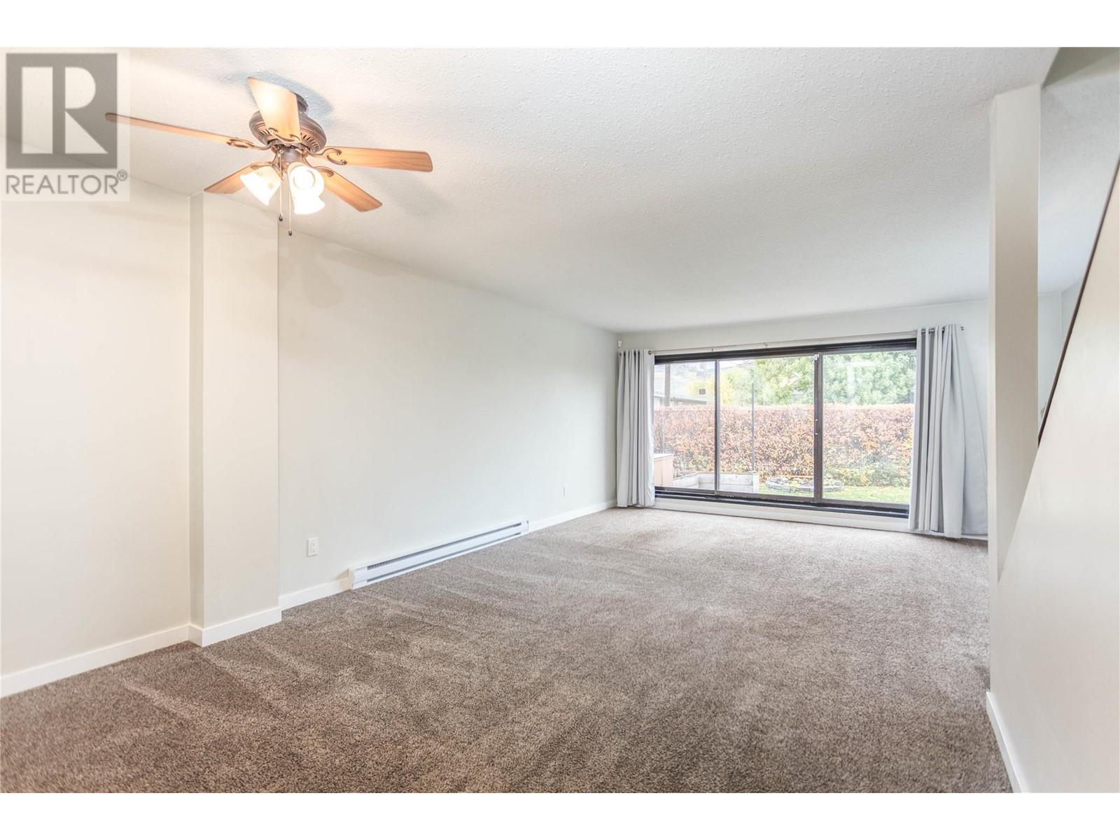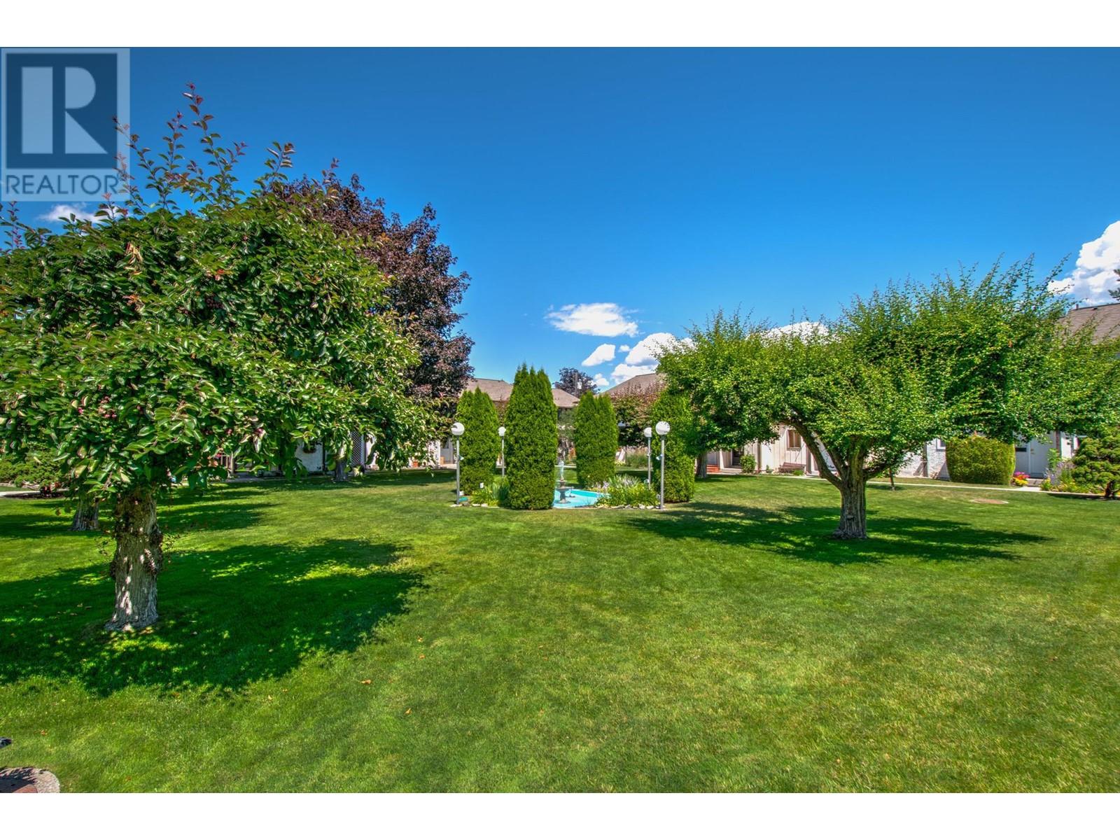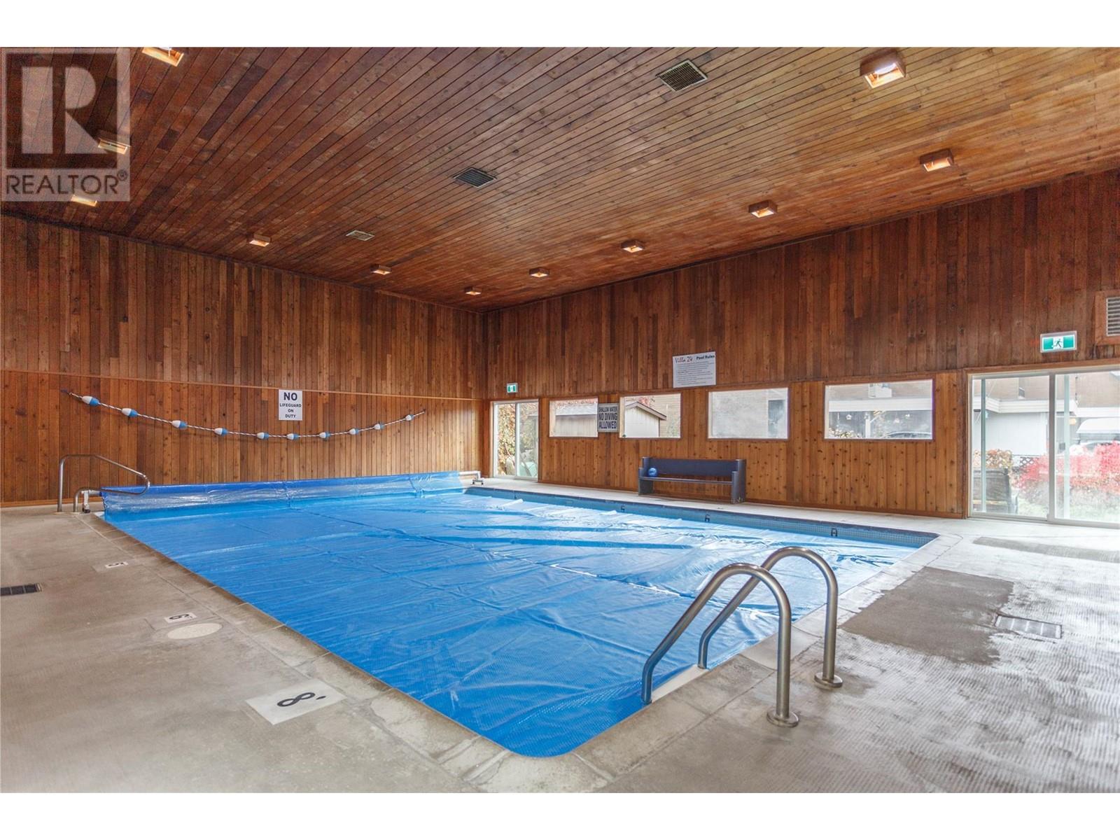2 Bedroom
2 Bathroom
1404 sqft
Inground Pool, Indoor Pool
Window Air Conditioner
Baseboard Heaters
Waterfront On Stream
Landscaped, Level
$420,000Maintenance,
$402.65 Monthly
Welcome to Villa 24! Discover the perfect blend of comfort and convenience in this charming end unit, ideal for families and investors alike. This inviting residence features a spacious main floor plan with a bright living and dining area that opens to a serene backyard through sliding doors, perfect for indoor-outdoor living. On the second level, you'll find two generously sized bedrooms and a full bathroom, providing ample space for relaxation. The expansive basement offers a versatile area that can be transformed into a third bedroom or recreation room, along with plenty of storage options and a dedicated laundry room. Outside, enjoy a beautifully landscaped courtyard complete with a tranquil water fountain, and take advantage of the community's heated indoor pool and saunas. Located close to schools, parks, and shopping, this property is not only a fantastic living space but also a great investment opportunity, whether you're looking to rent or buy your first home. Pets are welcome with restrictions. Don’t miss your chance to take a look for yourself. Book your viewing today! (id:46227)
Property Details
|
MLS® Number
|
10327601 |
|
Property Type
|
Single Family |
|
Neigbourhood
|
City of Vernon |
|
Community Name
|
Villa 24 |
|
Amenities Near By
|
Golf Nearby, Public Transit, Park, Recreation, Schools, Shopping, Ski Area |
|
Community Features
|
Family Oriented, Pets Allowed |
|
Features
|
Level Lot |
|
Parking Space Total
|
1 |
|
Pool Type
|
Inground Pool, Indoor Pool |
|
View Type
|
Mountain View |
|
Water Front Type
|
Waterfront On Stream |
Building
|
Bathroom Total
|
2 |
|
Bedrooms Total
|
2 |
|
Amenities
|
Party Room, Sauna |
|
Appliances
|
Refrigerator, Dishwasher, Dryer, Range - Electric, Washer |
|
Basement Type
|
Full |
|
Constructed Date
|
1978 |
|
Construction Style Attachment
|
Attached |
|
Cooling Type
|
Window Air Conditioner |
|
Exterior Finish
|
Stucco, Wood Siding |
|
Fire Protection
|
Smoke Detector Only |
|
Flooring Type
|
Carpeted, Ceramic Tile, Vinyl |
|
Half Bath Total
|
1 |
|
Heating Fuel
|
Electric |
|
Heating Type
|
Baseboard Heaters |
|
Roof Material
|
Asphalt Shingle |
|
Roof Style
|
Unknown |
|
Stories Total
|
2 |
|
Size Interior
|
1404 Sqft |
|
Type
|
Row / Townhouse |
|
Utility Water
|
Municipal Water |
Parking
Land
|
Access Type
|
Easy Access |
|
Acreage
|
No |
|
Land Amenities
|
Golf Nearby, Public Transit, Park, Recreation, Schools, Shopping, Ski Area |
|
Landscape Features
|
Landscaped, Level |
|
Sewer
|
Municipal Sewage System |
|
Size Total Text
|
Under 1 Acre |
|
Surface Water
|
Creek Or Stream |
|
Zoning Type
|
Unknown |
Rooms
| Level |
Type |
Length |
Width |
Dimensions |
|
Second Level |
4pc Bathroom |
|
|
8'0'' x 5'0'' |
|
Second Level |
Bedroom |
|
|
13'1'' x 13' |
|
Second Level |
Primary Bedroom |
|
|
13' x 15'3'' |
|
Basement |
Utility Room |
|
|
21' x 14'9'' |
|
Basement |
Family Room |
|
|
12'6'' x 14'6'' |
|
Main Level |
2pc Bathroom |
|
|
4'4'' x 4' |
|
Main Level |
Living Room |
|
|
13'3'' x 15'3'' |
|
Main Level |
Dining Room |
|
|
8'5'' x 11' |
|
Main Level |
Kitchen |
|
|
13' x 8' |
https://www.realtor.ca/real-estate/27614944/4100-24-avenue-unit-123-vernon-city-of-vernon










































































