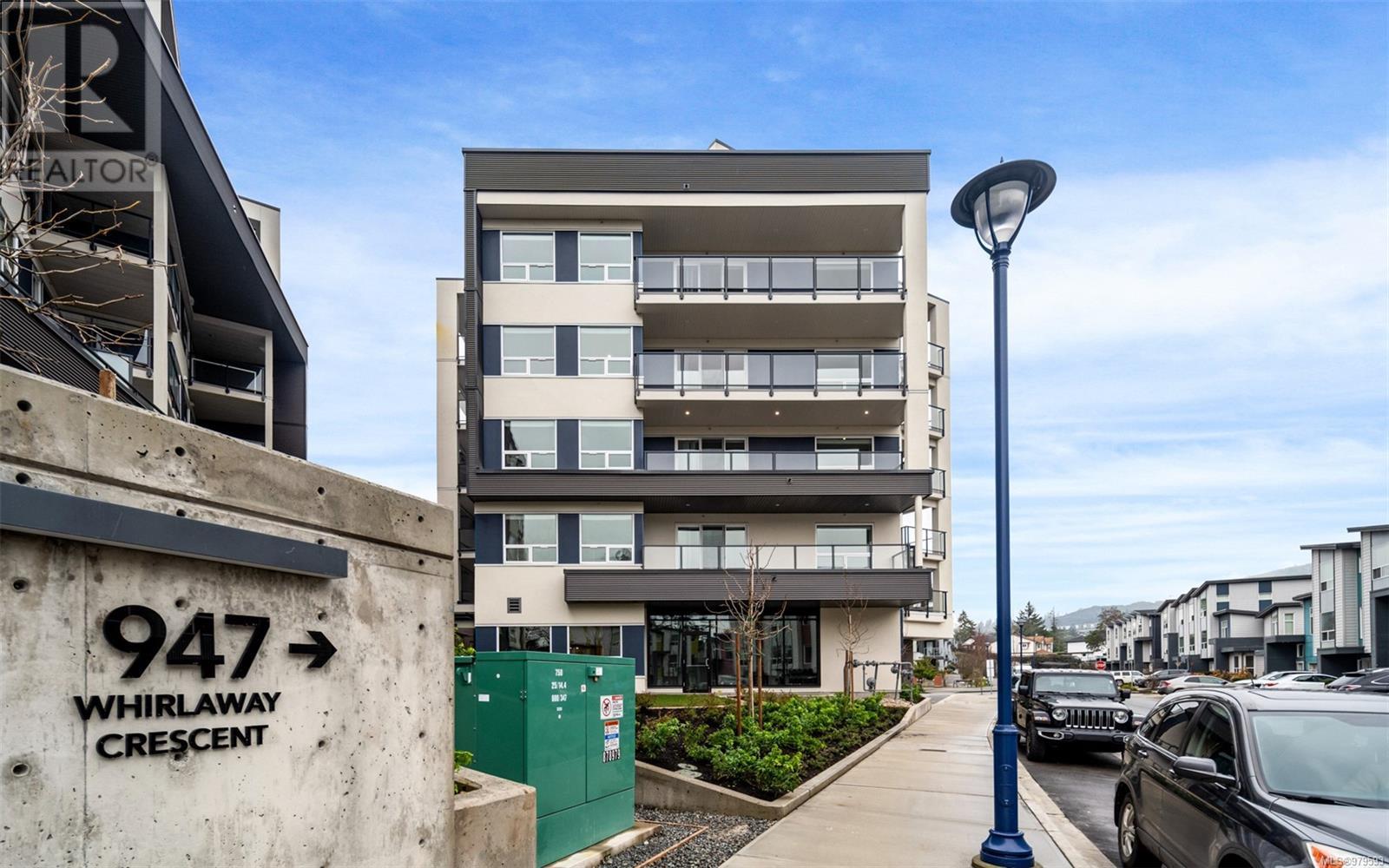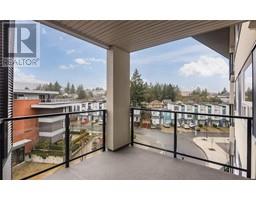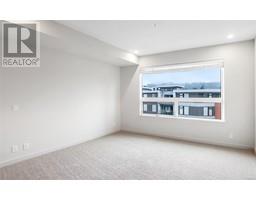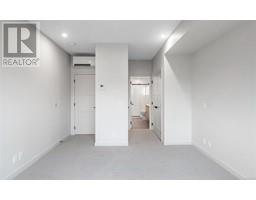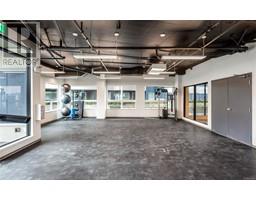410 947 Whirlaway Cres Langford, British Columbia V9B 6W6
$599,888Maintenance,
$352.70 Monthly
Maintenance,
$352.70 MonthlyExperience the pinnacle of contemporary living on the QUIET SIDE of Triple Crown Residence III! This exclusive 2-bed, 2-bath sanctuary offers a serene escape with views of Bear Mountain. Meticulously designed, the open-concept floor plan features a chef's dream kitchen equipped with Samsung stainless appliances, a quartz waterfall island, and ductless split heat pumps for year-round comfort. Luxurious touches include premium-tiled bathrooms and a chic linear fireplace feature wall. Enjoy exclusive amenities such as a rooftop patio, a 1000sqft gym, and an inviting amenity room. With secure underground parking, additional storage, and a pet-friendly, rental-friendly, BBQ-allowed environment, this condo seamlessly blends convenience and sophistication. Treat yourself by scheduling your viewing today, and make Triple Crown Residence III your urban oasis! (id:46227)
Property Details
| MLS® Number | 979593 |
| Property Type | Single Family |
| Neigbourhood | Florence Lake |
| Community Features | Pets Allowed With Restrictions, Family Oriented |
| Parking Space Total | 1 |
Building
| Bathroom Total | 2 |
| Bedrooms Total | 2 |
| Constructed Date | 2024 |
| Cooling Type | Air Conditioned |
| Fireplace Present | Yes |
| Fireplace Total | 1 |
| Heating Fuel | Electric |
| Heating Type | Heat Pump |
| Size Interior | 1055 Sqft |
| Total Finished Area | 960 Sqft |
| Type | Apartment |
Land
| Acreage | No |
| Size Irregular | 1049 |
| Size Total | 1049 Sqft |
| Size Total Text | 1049 Sqft |
| Zoning Type | Residential |
Rooms
| Level | Type | Length | Width | Dimensions |
|---|---|---|---|---|
| Main Level | Living Room/dining Room | 12'8 x 11'10 | ||
| Main Level | Balcony | 9'1 x 10'5 | ||
| Main Level | Kitchen | 12'11 x 15'7 | ||
| Main Level | Ensuite | 11'2 x 4'11 | ||
| Main Level | Bathroom | 6'8 x 8'10 | ||
| Main Level | Primary Bedroom | 20'0 x 11'11 | ||
| Main Level | Bedroom | 16'8 x 8'10 |
https://www.realtor.ca/real-estate/27589255/410-947-whirlaway-cres-langford-florence-lake


