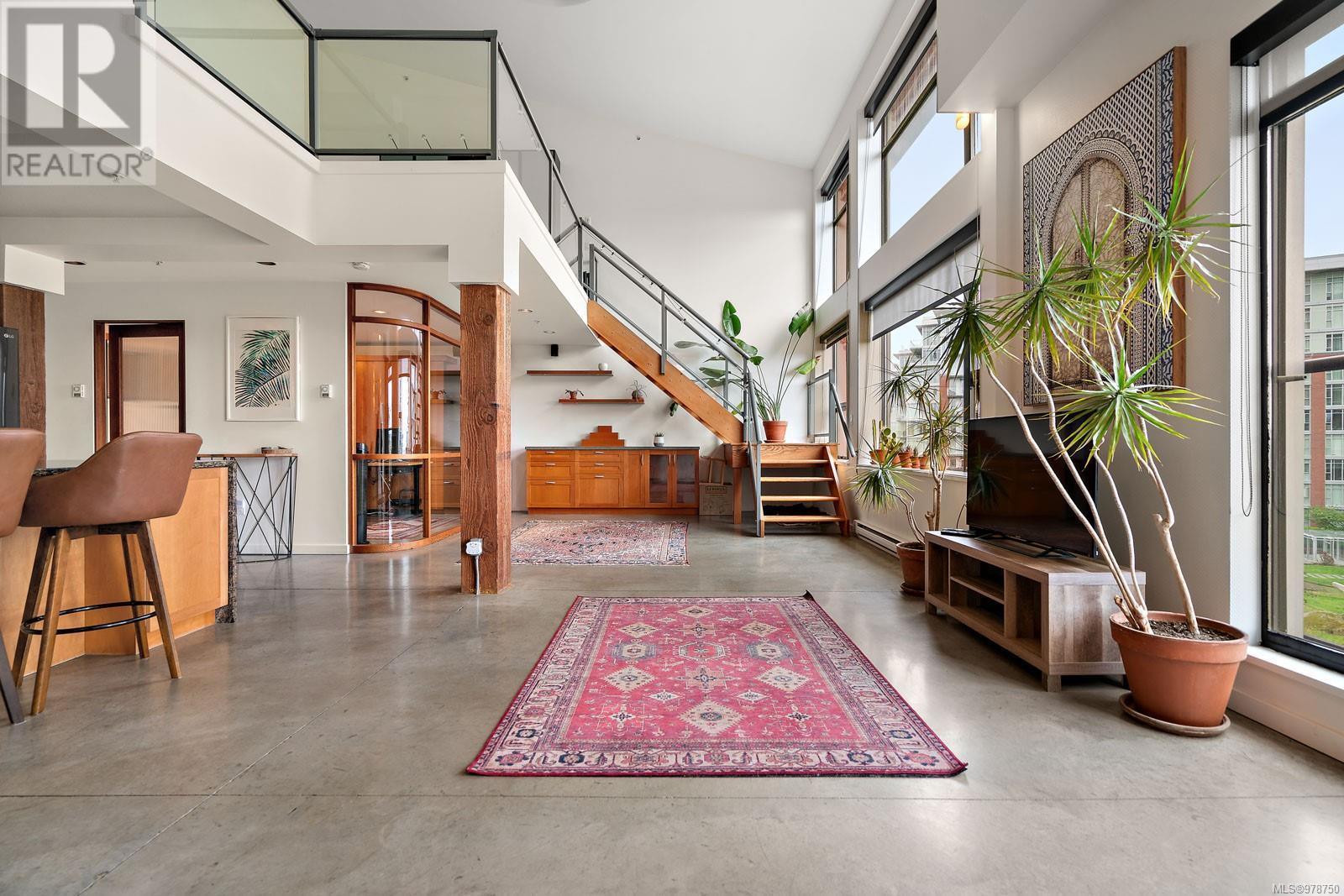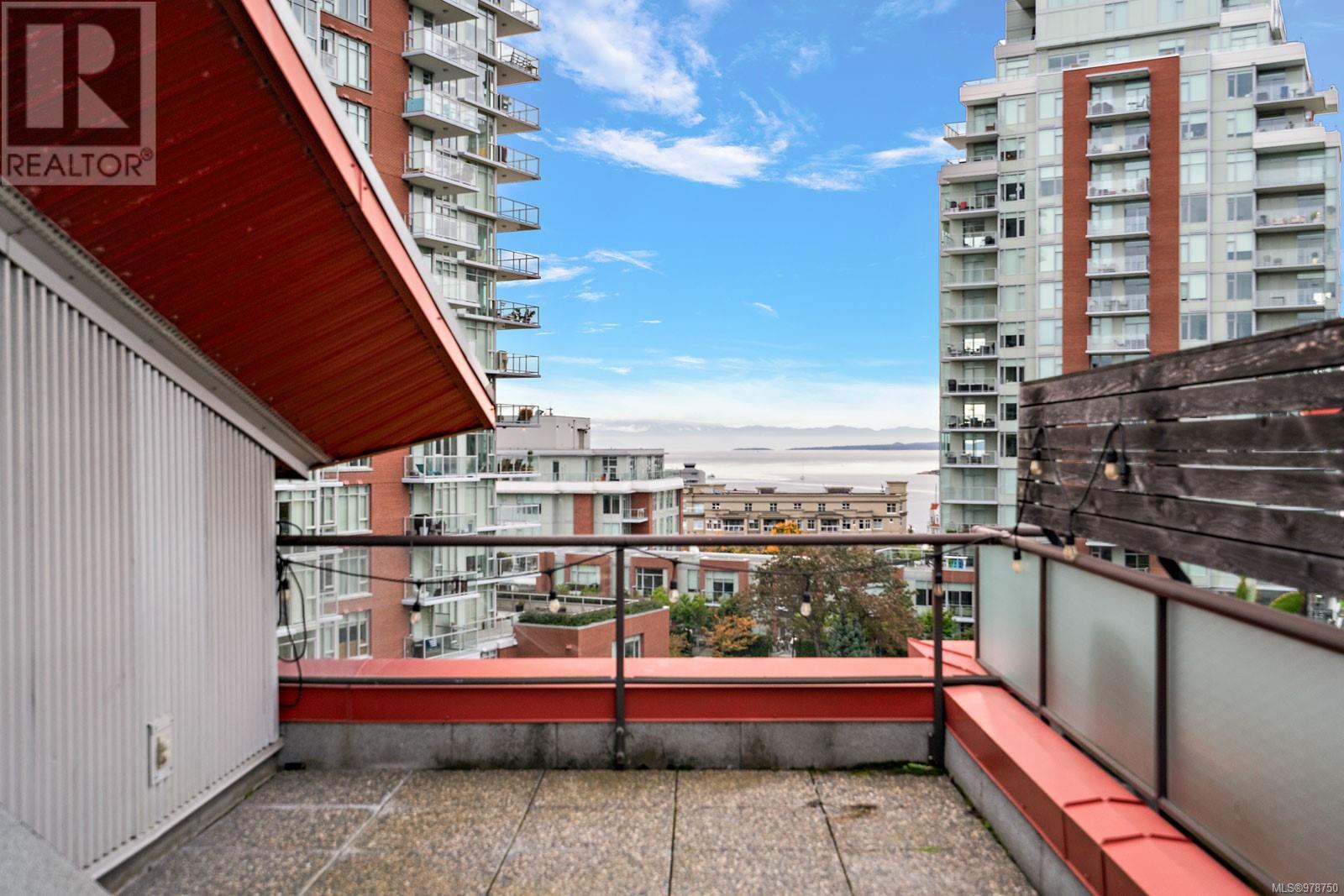410 455 Sitkum Rd Victoria, British Columbia V9A 7N9
$959,000Maintenance,
$691.88 Monthly
Maintenance,
$691.88 MonthlyThis stunning 2-bedroom, 2-bathroom loft-style penthouse perfectly blends modern elegance with breathtaking ocean and mountain views, designed for both comfort and style. Step inside to an open-concept living space filled with natural light from expansive windows framing picturesque scenery. The kitchen features a striking waterfall island, ideal for entertaining, along with stainless steel appliances and ample storage. The spacious primary bedroom offers an en-suite bathroom for added privacy, plus a walk-in closet. The second bedroom includes built-in cabinetry and a Murphy wall bed, perfect for guests or a home office. Enjoy your private rooftop balcony, an ideal spot for morning coffee or gatherings while soaking in stunning views. Includes in-suite laundry for convenience and is located in a vibrant community with easy access to local shops, parks, and waterfront activities. Don’t miss this extraordinary penthouse combining luxury, comfort, and unparalleled views in Vic West! (id:46227)
Open House
This property has open houses!
10:00 am
Ends at:11:30 am
2:00 pm
Ends at:4:00 pm
Property Details
| MLS® Number | 978750 |
| Property Type | Single Family |
| Neigbourhood | Victoria West |
| Community Name | The Edge |
| Community Features | Pets Allowed With Restrictions, Family Oriented |
| Parking Space Total | 2 |
| Plan | Vis4925 |
Building
| Bathroom Total | 2 |
| Bedrooms Total | 2 |
| Architectural Style | Westcoast |
| Constructed Date | 2000 |
| Cooling Type | None |
| Heating Fuel | Other |
| Heating Type | Baseboard Heaters |
| Size Interior | 1745 Sqft |
| Total Finished Area | 1403 Sqft |
| Type | Apartment |
Land
| Acreage | No |
| Size Irregular | 1403 |
| Size Total | 1403 Sqft |
| Size Total Text | 1403 Sqft |
| Zoning Type | Residential |
Rooms
| Level | Type | Length | Width | Dimensions |
|---|---|---|---|---|
| Second Level | Bathroom | 4-Piece | ||
| Second Level | Primary Bedroom | 17'10 x 14'3 | ||
| Main Level | Laundry Room | 5'9 x 6'2 | ||
| Main Level | Kitchen | 15'6 x 8'11 | ||
| Main Level | Bedroom | 11'2 x 15'4 | ||
| Main Level | Bathroom | 4-Piece | ||
| Main Level | Living Room | 16'9 x 14'10 | ||
| Main Level | Dining Room | 15'6 x 15'6 | ||
| Main Level | Entrance | 4'5 x 12'9 |
https://www.realtor.ca/real-estate/27569590/410-455-sitkum-rd-victoria-victoria-west












































































