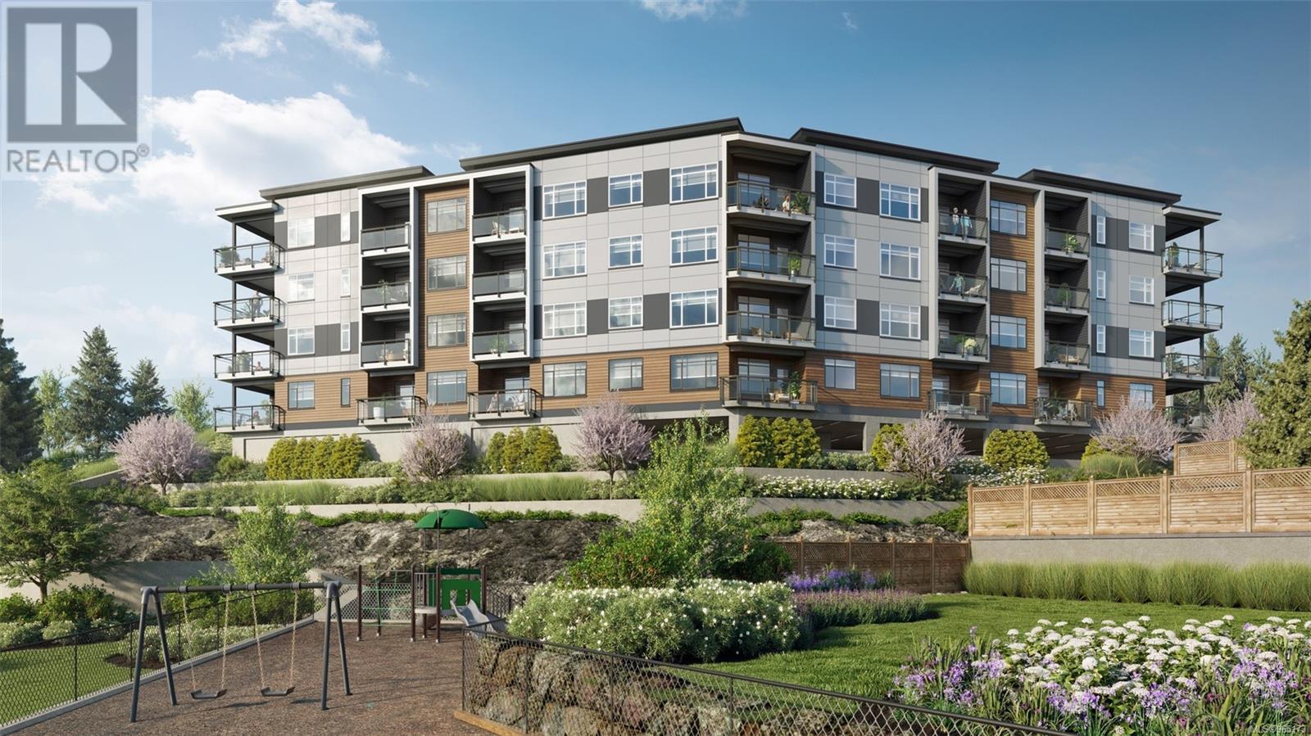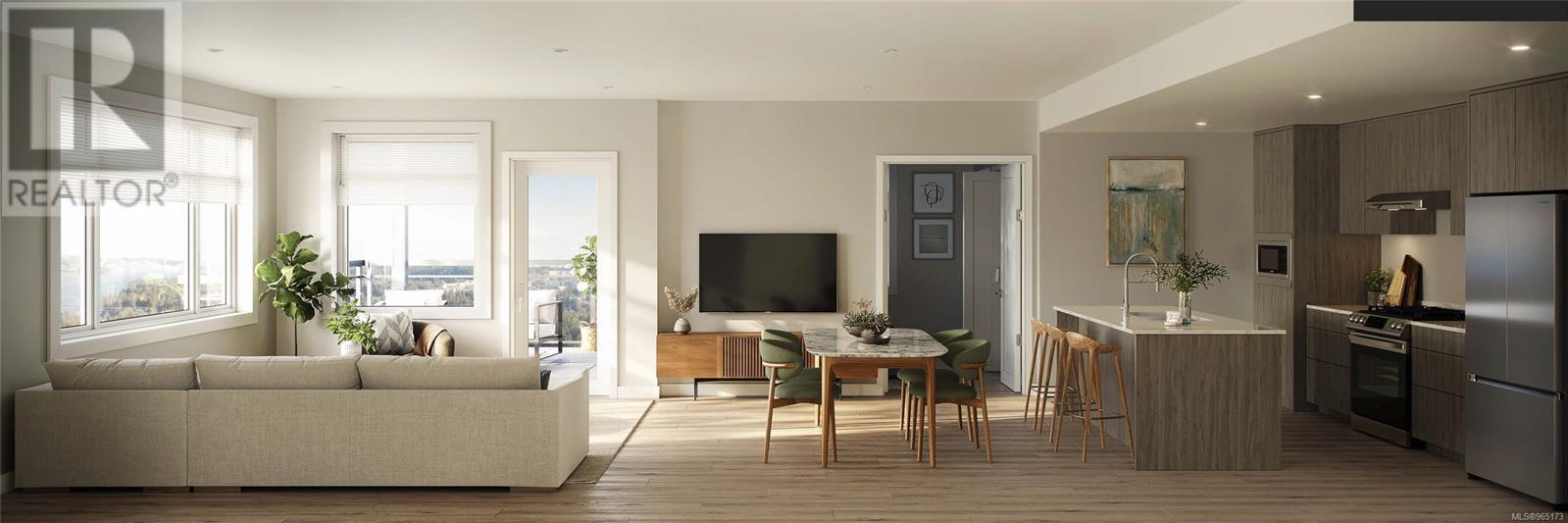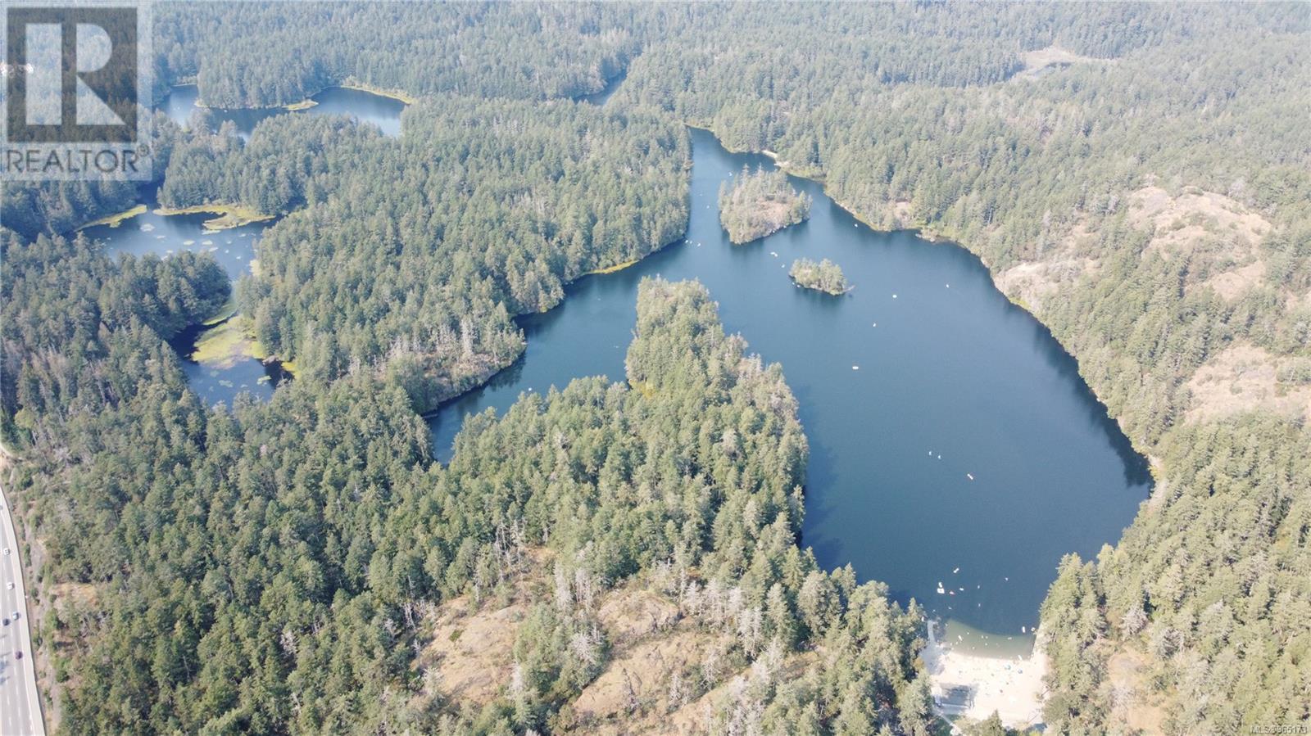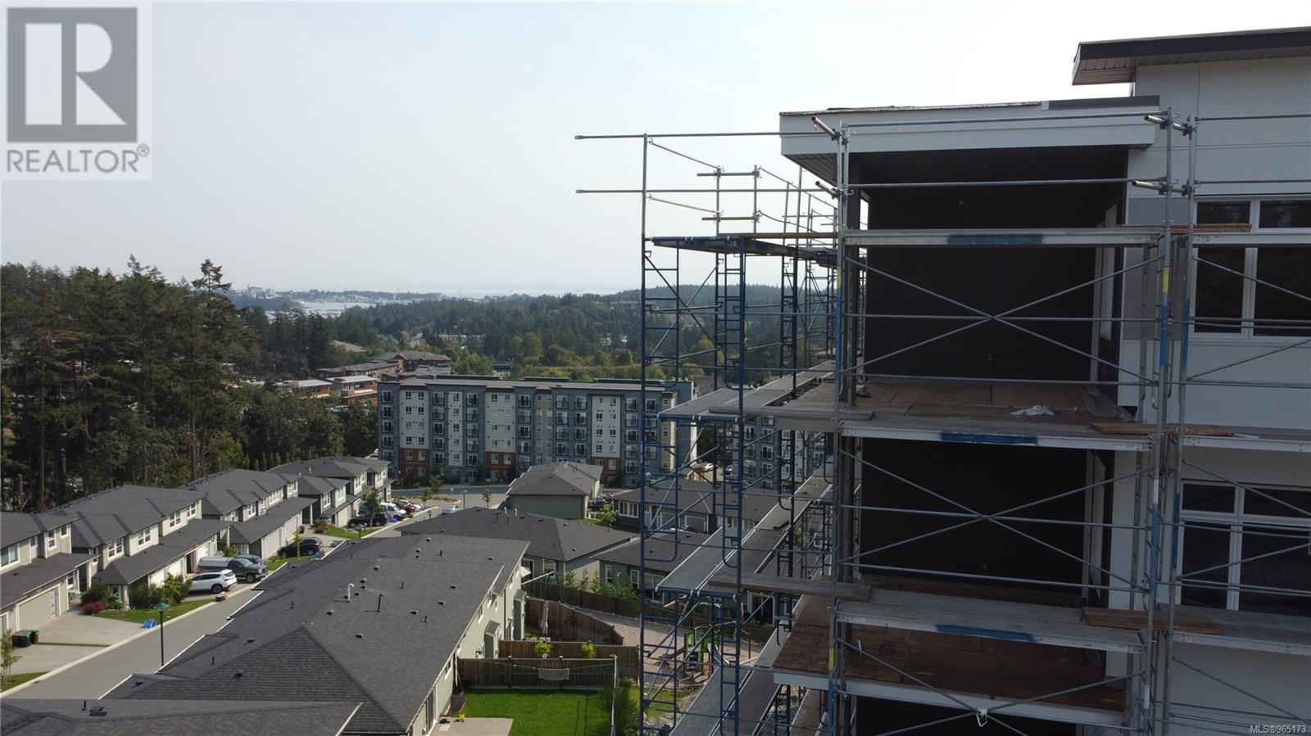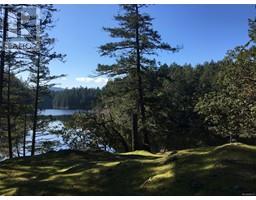2 Bedroom
2 Bathroom
975 sqft
Air Conditioned
Heat Pump
Waterfront On Lake
$739,900Maintenance,
$365.47 Monthly
SHOW CENTER OPEN SAT/SUN 12-3. Lakeside living with expansive views! Welcome to West Park One, an exclusive collection of 48 homes built by award winning local builder Homewood Constructors Ltd. Steps away from Thetis Lake & minutes from downtown Victoria. Contemporary, city-inspired design. 8 unique floorplans from 600sq’ 1 bed to 1,125sq’ 2 bed + den homes. Polished interiors available in 2 colour palettes, wide plank laminate floors, premium wood veneer cabinets, quartz countertops, ventilation system, exceptional sound insulation & energy-efficient Samsung appliances. Bathrooms w/ designer tiles, elegant fixtures & roomy walk-in showers with rain shower heads. 9-foot ceilings, custom open-island or galley-style kitchens are designed for easy use and entertaining. Large private patios on the ground floor & spacious balconies on upper-level homes. Live in tune with nature, breathe fresh air, hike through lush forests & go for long walks along the coast. Pre-construction pricing. (id:46227)
Property Details
|
MLS® Number
|
965173 |
|
Property Type
|
Single Family |
|
Neigbourhood
|
Six Mile |
|
Community Features
|
Pets Allowed, Family Oriented |
|
Parking Space Total
|
1 |
|
View Type
|
City View, Lake View, Mountain View, Ocean View, Valley View |
|
Water Front Type
|
Waterfront On Lake |
Building
|
Bathroom Total
|
2 |
|
Bedrooms Total
|
2 |
|
Constructed Date
|
2025 |
|
Cooling Type
|
Air Conditioned |
|
Fire Protection
|
Fire Alarm System, Sprinkler System-fire |
|
Heating Fuel
|
Electric |
|
Heating Type
|
Heat Pump |
|
Size Interior
|
975 Sqft |
|
Total Finished Area
|
825 Sqft |
|
Type
|
Apartment |
Parking
Land
|
Acreage
|
No |
|
Size Irregular
|
859 |
|
Size Total
|
859 Sqft |
|
Size Total Text
|
859 Sqft |
|
Zoning Type
|
Multi-family |
Rooms
| Level |
Type |
Length |
Width |
Dimensions |
|
Main Level |
Entrance |
6 ft |
6 ft |
6 ft x 6 ft |
|
Main Level |
Bathroom |
|
|
4-Piece |
|
Main Level |
Bedroom |
|
|
9'7 x 9'4 |
|
Main Level |
Living Room |
|
11 ft |
Measurements not available x 11 ft |
|
Main Level |
Dining Room |
13 ft |
|
13 ft x Measurements not available |
|
Main Level |
Kitchen |
|
|
12'7 x 8'6 |
|
Main Level |
Ensuite |
|
|
3-Piece |
|
Main Level |
Primary Bedroom |
|
|
10'7 x 9'7 |
https://www.realtor.ca/real-estate/26946279/410-2000-west-park-lane-view-royal-six-mile




