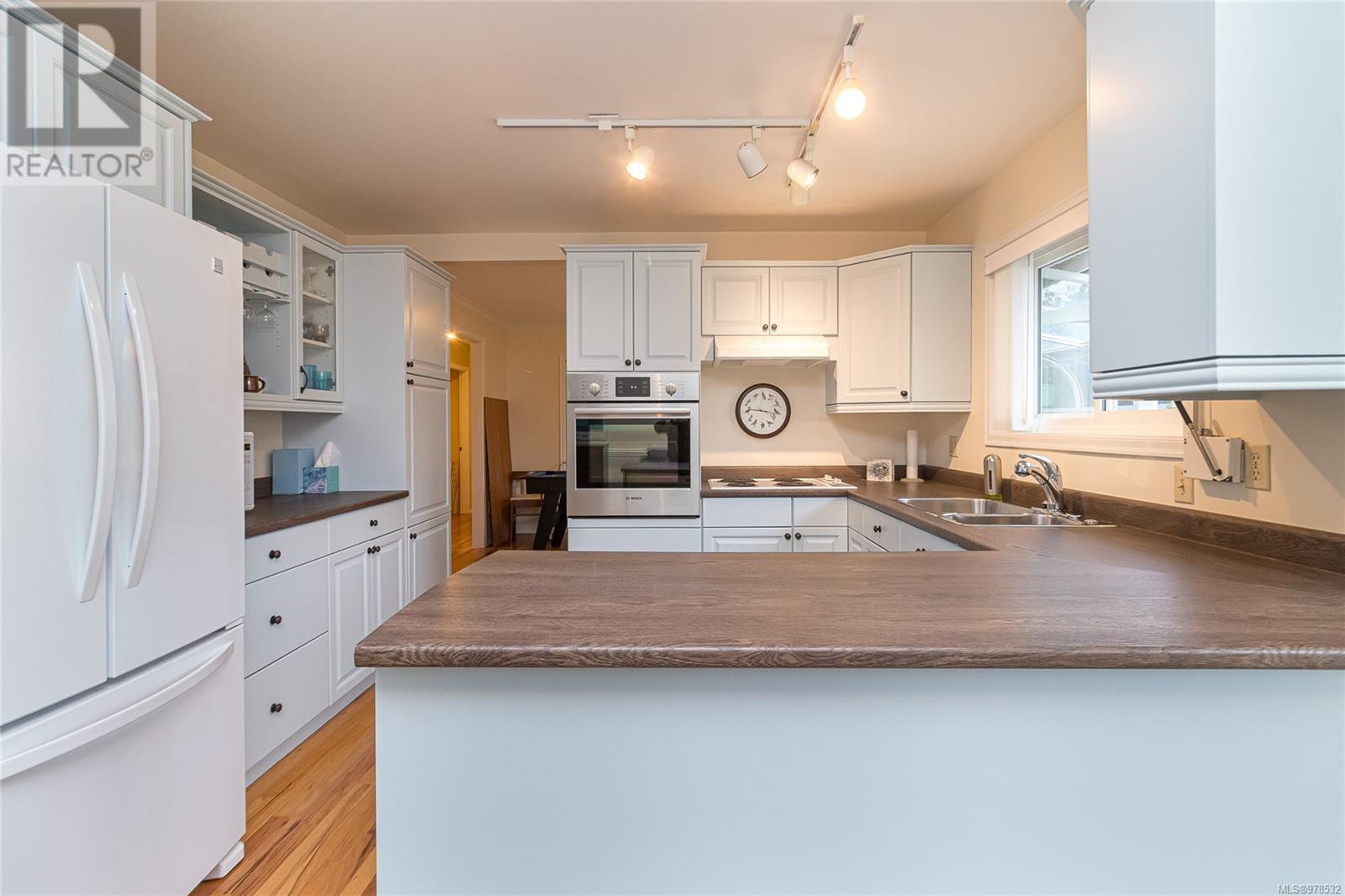2 Bedroom
2 Bathroom
2016 sqft
Air Conditioned, Fully Air Conditioned, Wall Unit
Baseboard Heaters
$1,199,900
Beautiful rancher set in a friendly and desirable Mount Doug neighbourhood! This 2 bed 2 bath with office (could be closed in for 3rd bed easily) has been extensively updated and is ready to be enjoyed. Large living room ideal for entertaining, w/gas fireplace to cozy up, and heat pump for year round comfort. Dining area continues to the eat in kitchen which has been tastefully updated and great views of the fully fenced and landscaped backyard. Both the 3pc bath and the 4 pc ensuite have been renovated for your enjoyment. Primary bedroom is large enough for a full bed set /desk, 2nd bedroom is also generous. The home is rounded out by a massive double garage, with pull down attic access for storage, a beautiful garden shed, and space on the side yard for your RV or Boat! Extensive fundamental upgrades such as new windows, updated perimeter drain system, newer roof, full irrigation system, set on crawlspace. Low maintenance ownership for years to come! (id:46227)
Property Details
|
MLS® Number
|
978532 |
|
Property Type
|
Single Family |
|
Neigbourhood
|
Mt Doug |
|
Features
|
Rectangular |
|
Parking Space Total
|
4 |
|
Plan
|
Vip35467 |
|
Structure
|
Patio(s) |
Building
|
Bathroom Total
|
2 |
|
Bedrooms Total
|
2 |
|
Constructed Date
|
1986 |
|
Cooling Type
|
Air Conditioned, Fully Air Conditioned, Wall Unit |
|
Heating Fuel
|
Electric, Natural Gas |
|
Heating Type
|
Baseboard Heaters |
|
Size Interior
|
2016 Sqft |
|
Total Finished Area
|
1551 Sqft |
|
Type
|
House |
Land
|
Acreage
|
No |
|
Size Irregular
|
6800 |
|
Size Total
|
6800 Sqft |
|
Size Total Text
|
6800 Sqft |
|
Zoning Type
|
Residential |
Rooms
| Level |
Type |
Length |
Width |
Dimensions |
|
Main Level |
Sunroom |
|
|
12' x 6' |
|
Main Level |
Family Room |
|
|
11' x 12' |
|
Main Level |
Ensuite |
|
|
4-Piece |
|
Main Level |
Laundry Room |
|
|
5' x 7' |
|
Main Level |
Bedroom |
|
|
12' x 9' |
|
Main Level |
Bathroom |
|
|
3-Piece |
|
Main Level |
Primary Bedroom |
|
|
12' x 12' |
|
Main Level |
Kitchen |
|
|
18' x 13' |
|
Main Level |
Dining Room |
|
|
14' x 10' |
|
Main Level |
Living Room |
|
|
17' x 15' |
|
Main Level |
Workshop |
|
|
12' x 7' |
|
Main Level |
Patio |
|
|
29' x 20' |
|
Main Level |
Entrance |
|
|
7' x 6' |
https://www.realtor.ca/real-estate/27543620/4095-livingstone-ave-n-saanich-mt-doug






























































