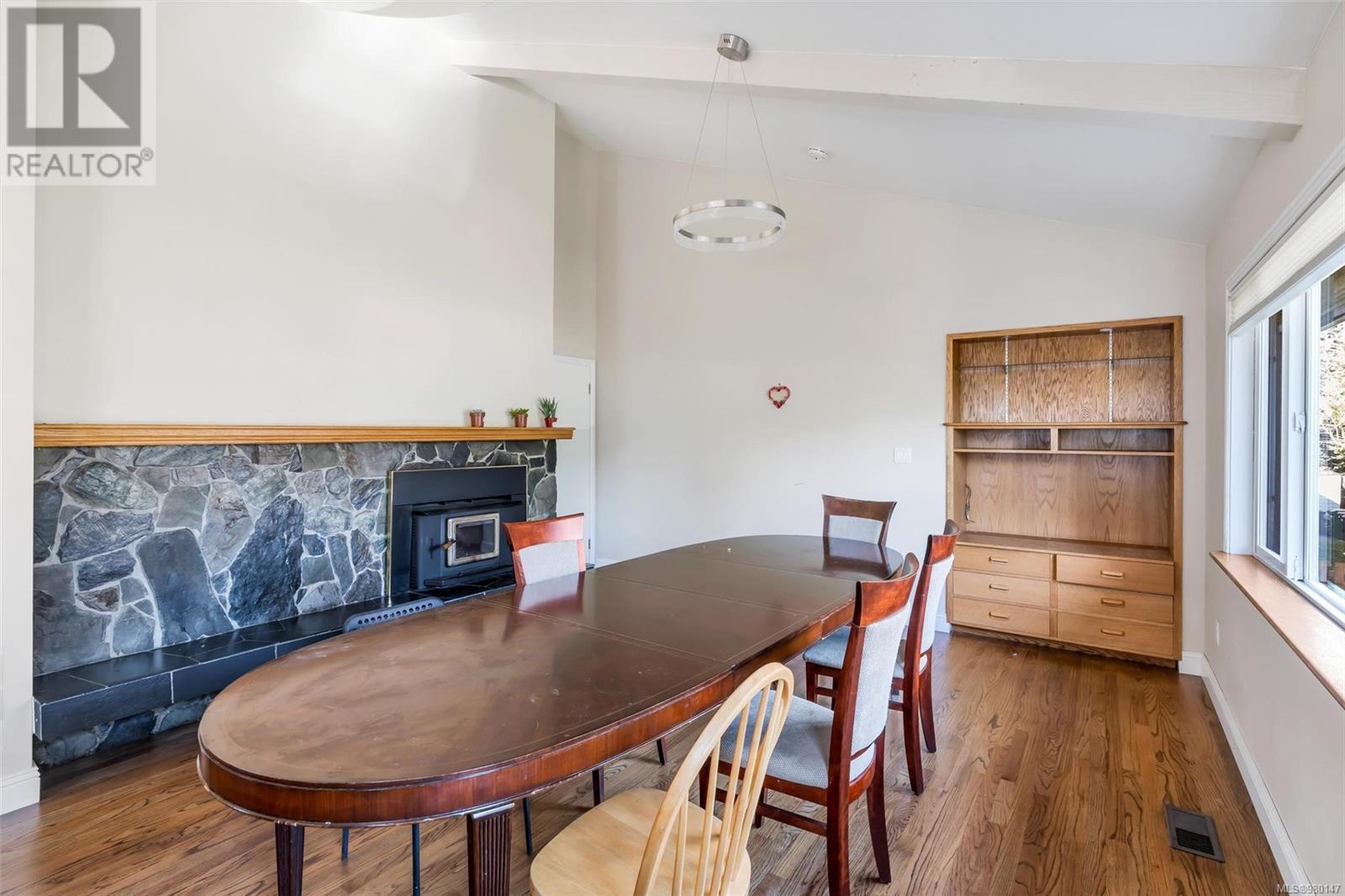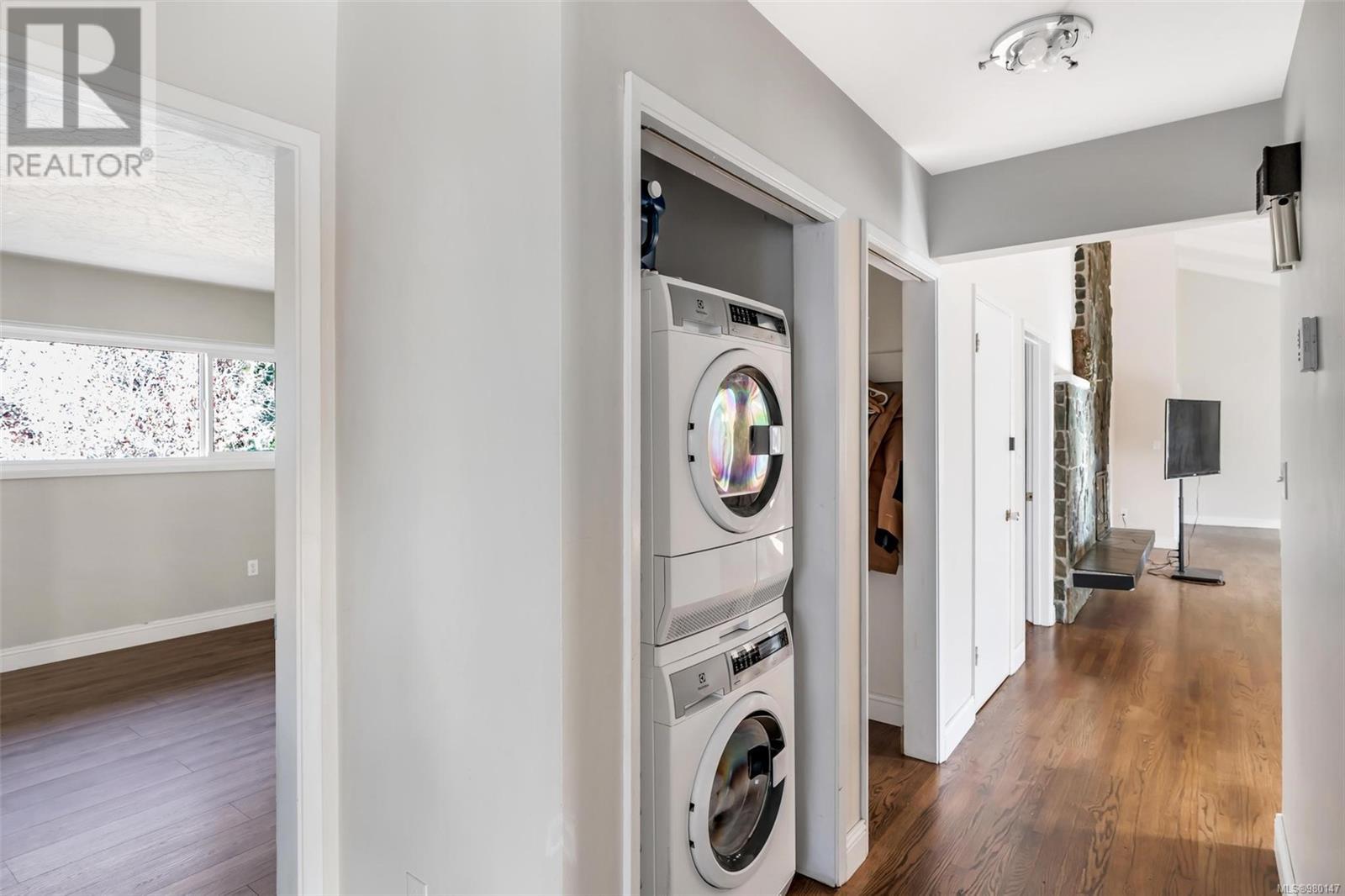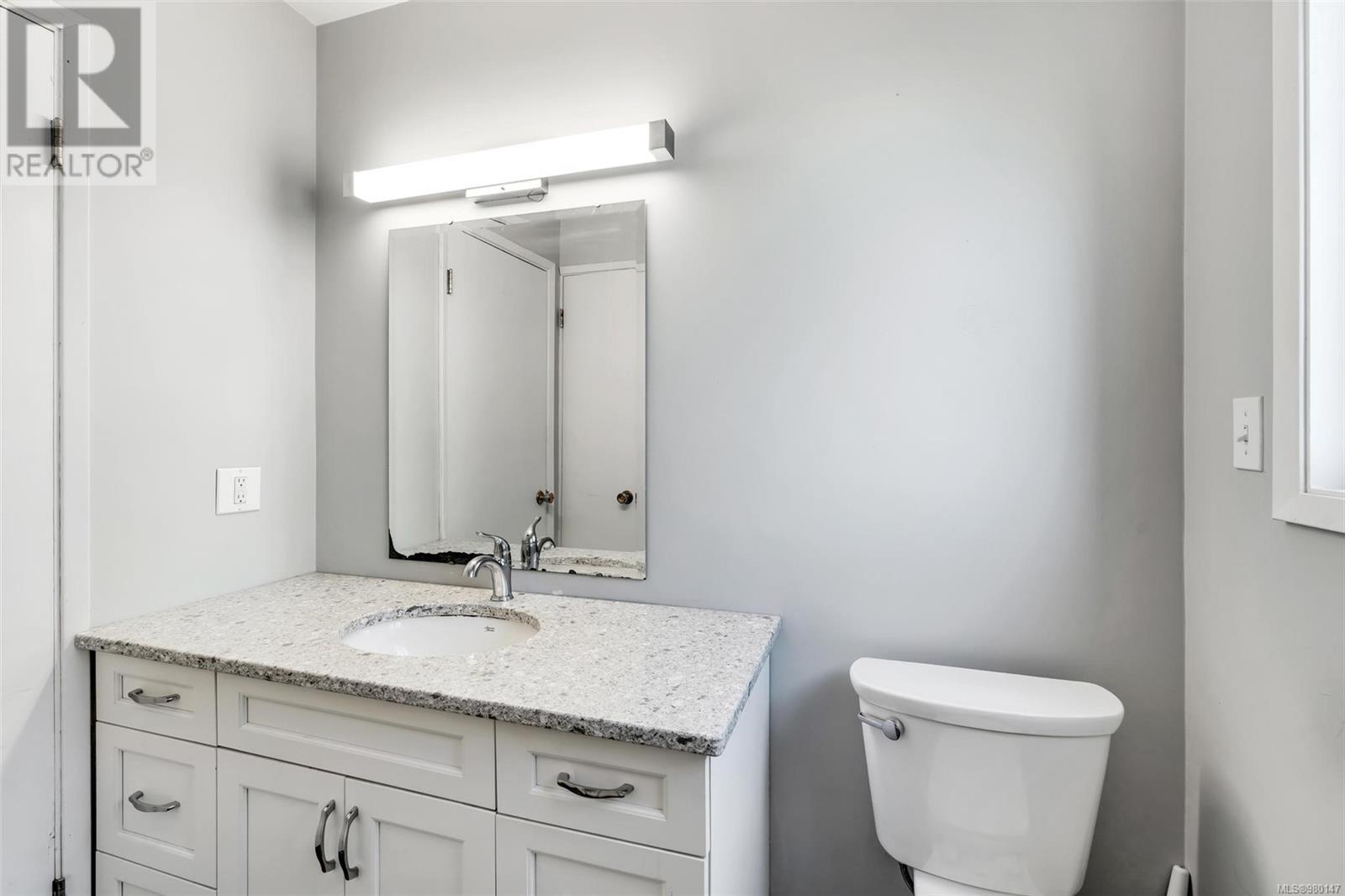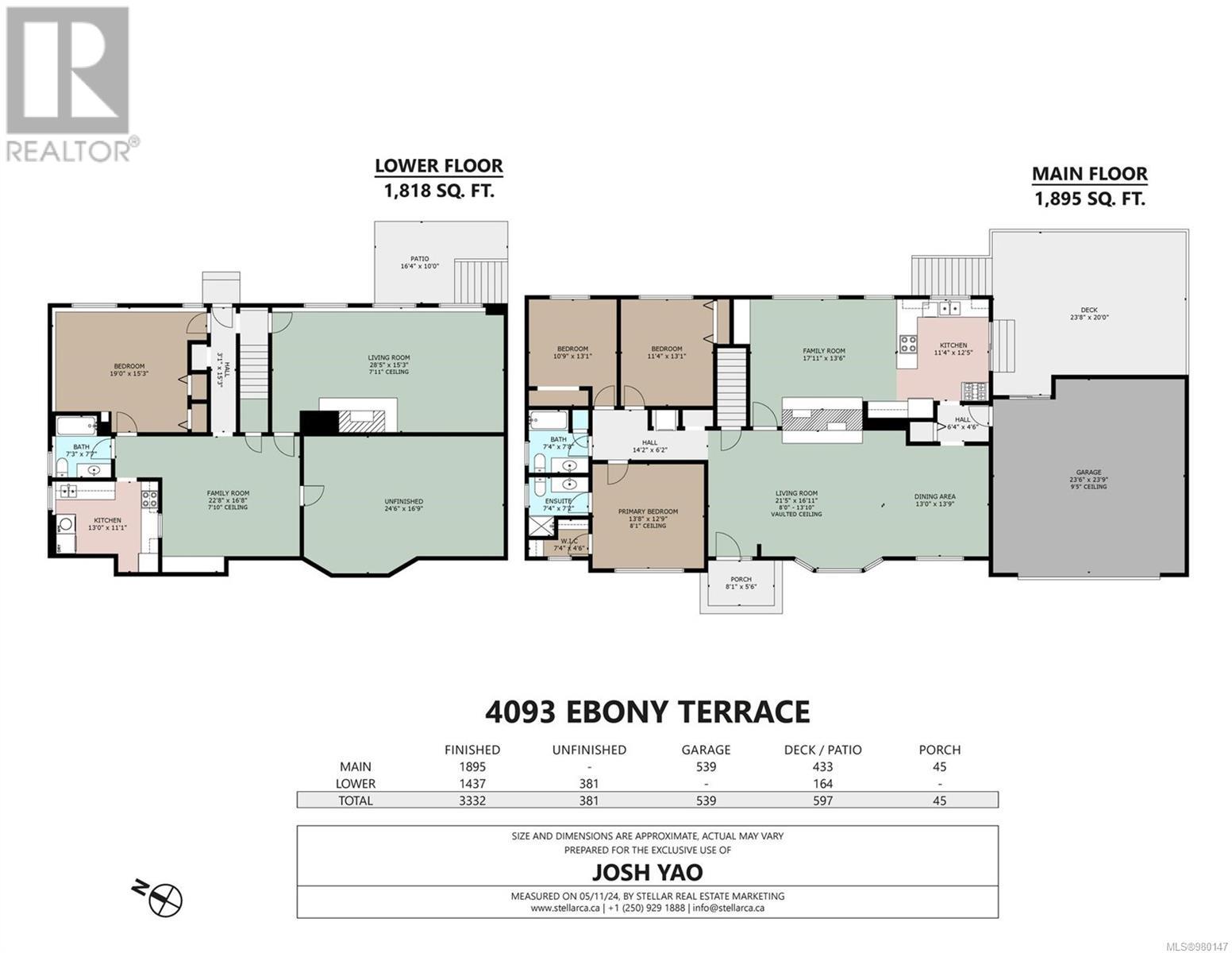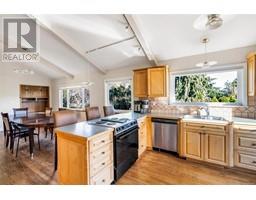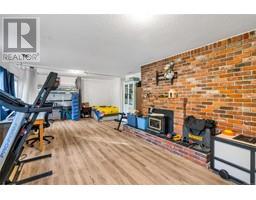4 Bedroom
3 Bathroom
3638 sqft
Character, Westcoast, Other
Fireplace
See Remarks
Forced Air
$1,350,000
Listed below assessment price! Welcome to 4093 Ebony Terrace, a beautifully kept 4-bedroom home on a quiet, tree-lined street near UVic and top schools, including Arbutus Middle and Mount Doug High. The main floor features vaulted ceilings, new oak flooring, and an updated maple kitchen flowing into a bright family room. Three spacious bedrooms, including a primary suite with ensuite and walk-in closet, complete this ideal layout. The full-height suite adds a fourth bedroom, updated bathroom, recreation room, and ample space for hobbies or a workshop. With an attached double garage and prime location, this inviting home is truly a must-see! (id:46227)
Property Details
|
MLS® Number
|
980147 |
|
Property Type
|
Single Family |
|
Neigbourhood
|
Arbutus |
|
Features
|
Private Setting, Irregular Lot Size |
|
Parking Space Total
|
4 |
|
Plan
|
Vip22675 |
|
Structure
|
Patio(s) |
Building
|
Bathroom Total
|
3 |
|
Bedrooms Total
|
4 |
|
Architectural Style
|
Character, Westcoast, Other |
|
Constructed Date
|
1970 |
|
Cooling Type
|
See Remarks |
|
Fireplace Present
|
Yes |
|
Fireplace Total
|
3 |
|
Heating Fuel
|
Oil, Wood |
|
Heating Type
|
Forced Air |
|
Size Interior
|
3638 Sqft |
|
Total Finished Area
|
3233 Sqft |
|
Type
|
House |
Land
|
Acreage
|
No |
|
Size Irregular
|
8400 |
|
Size Total
|
8400 Sqft |
|
Size Total Text
|
8400 Sqft |
|
Zoning Type
|
Residential |
Rooms
| Level |
Type |
Length |
Width |
Dimensions |
|
Second Level |
Workshop |
|
|
25' x 15' |
|
Second Level |
Laundry Room |
|
|
12' x 8' |
|
Second Level |
Den |
|
|
16' x 14' |
|
Second Level |
Recreation Room |
|
|
28' x 15' |
|
Second Level |
Bedroom |
|
|
16' x 15' |
|
Second Level |
Bathroom |
|
|
4-Piece |
|
Second Level |
Patio |
|
|
10' x 9' |
|
Main Level |
Family Room |
|
|
17' x 13' |
|
Main Level |
Bedroom |
|
|
11' x 10' |
|
Main Level |
Bedroom |
|
|
13' x 11' |
|
Main Level |
Ensuite |
|
|
3-Piece |
|
Main Level |
Bathroom |
|
|
4-Piece |
|
Main Level |
Primary Bedroom |
|
|
14' x 13' |
|
Main Level |
Kitchen |
|
|
12' x 11' |
|
Main Level |
Dining Room |
|
|
13' x 10' |
|
Main Level |
Living Room |
|
|
17' x 15' |
|
Main Level |
Entrance |
|
|
15' x 7' |
https://www.realtor.ca/real-estate/27636514/4093-ebony-terr-saanich-arbutus












