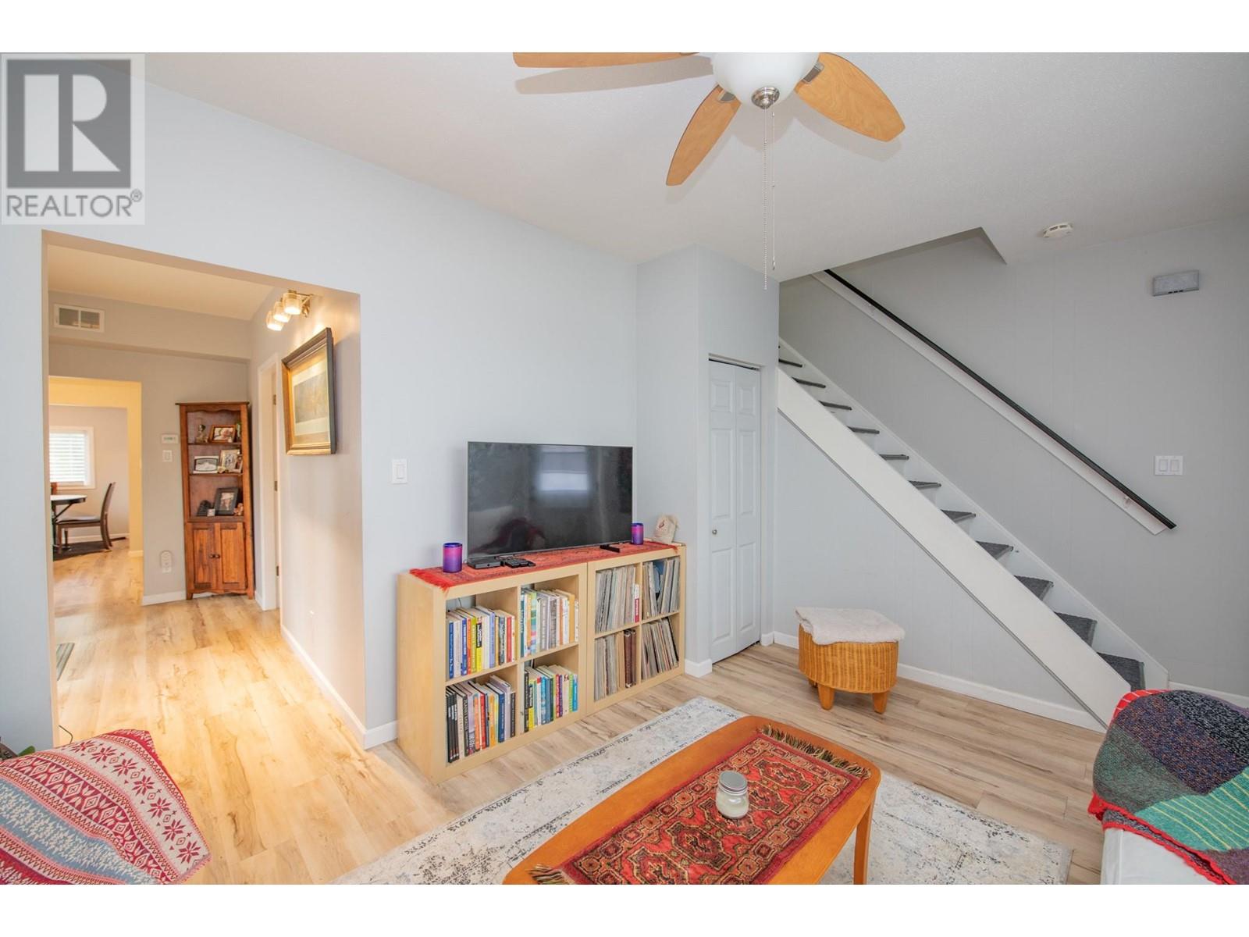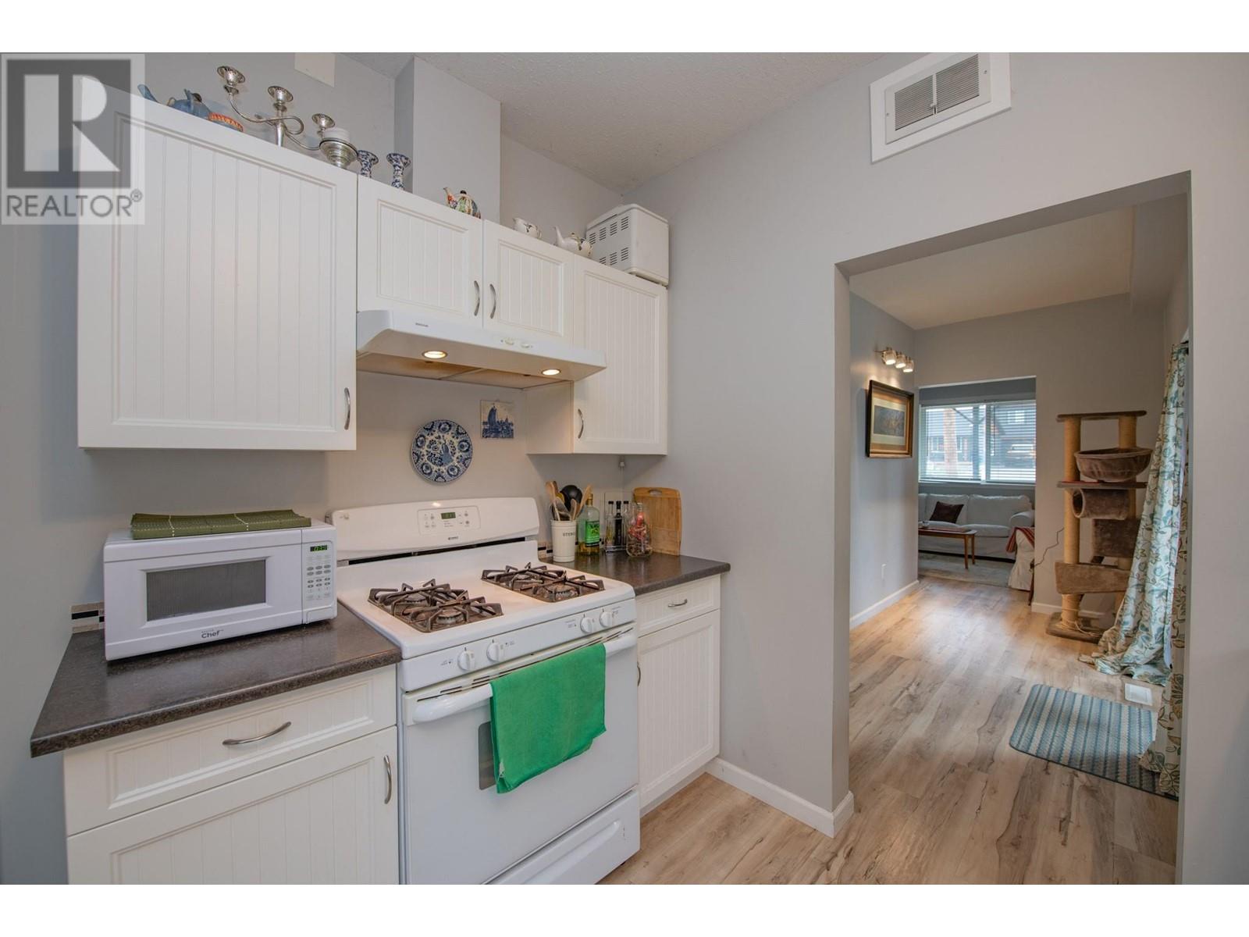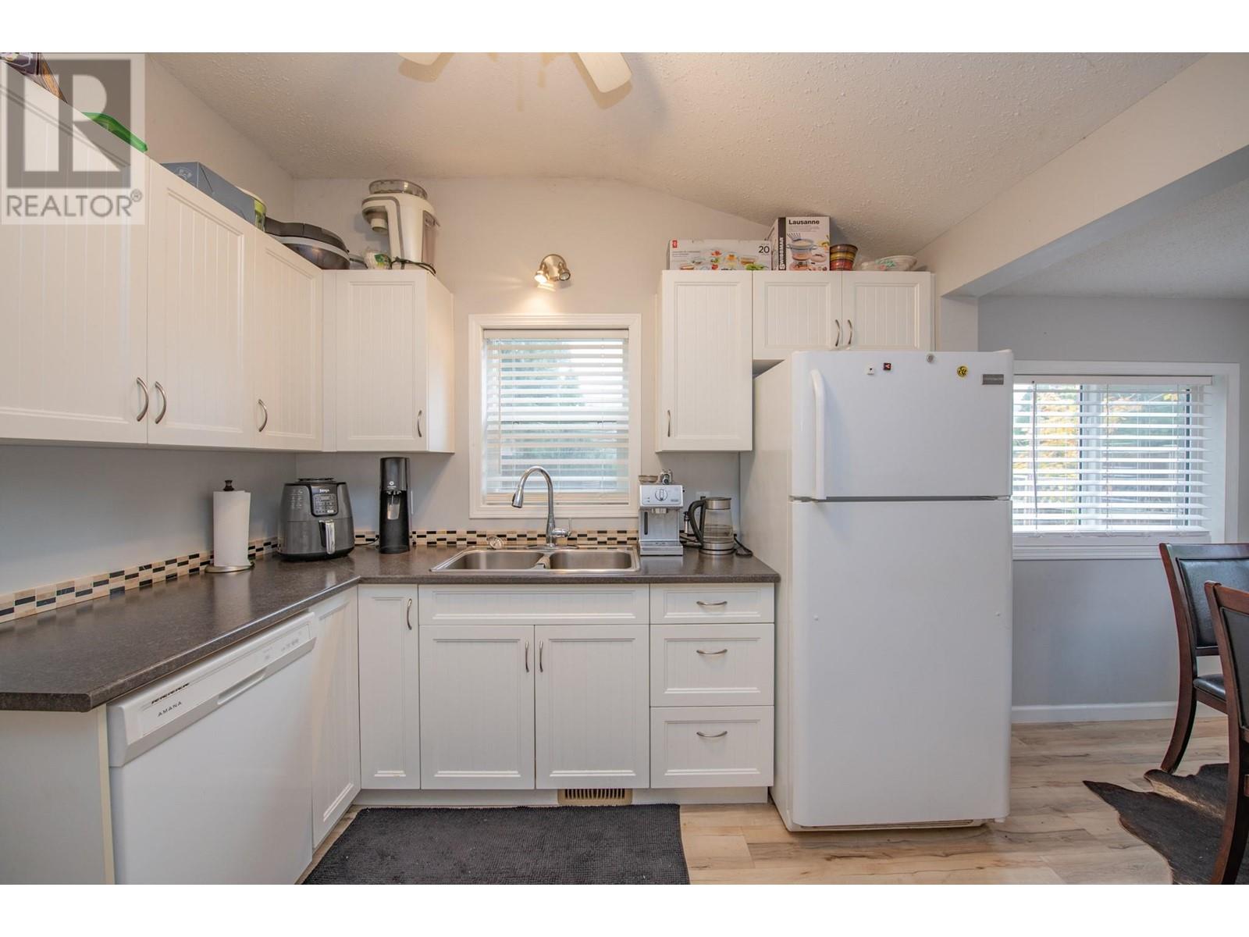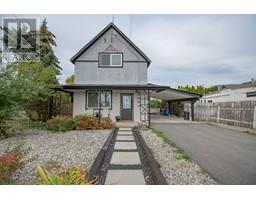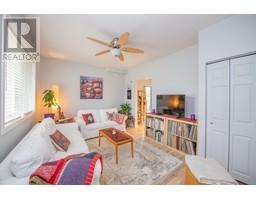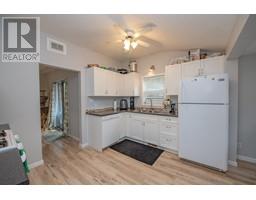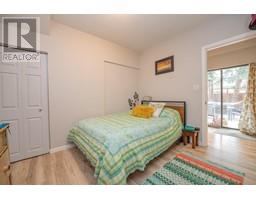4 Bedroom
2 Bathroom
1149 sqft
Forced Air, See Remarks
Level
$559,900
Charming 4 bedroom, 2 bathroom home on a quiet street in Enderby on large 0.22 acre lot with back alley access and workshop! This quaint home will capture your heart with it's heritage personality. Enter into a cozy living room and notice the high ceilings that give a lofty and spacious feel to the entire house. Continue into the kitchen with white cabinetry, gas stove and dining nook looking onto the backyard. Clever laundry room is tucked away in the back beside the main bathroom. Primary bedroom with ensuite bathroom is located on the main floor - this is a great one level living home! 3 more bedrooms are found on the upper floor - perfect for kid's bedrooms, nursery, office or guest rooms. The large, flat yard will be your oasis - so much room to garden, tend to flowers and dine alfresco with family & friends. Back alley access allows for more parking (RV, trailers, etc) plus easy access to yard. The RDNO is selling pre-approved secondary dwelling building plans for a garage/carriage house that could be added to this property, what a great opportunity to add an income generating secondary building or suite for family PLUS add value to the property! The alley access makes a carriage home easily accessible for tenants/parking and separate from the main house. Just a few short minutes walk to the path along the Shuswap River, this home has so much to offer in the heart of Enderby. Call now for your private viewing! (id:46227)
Property Details
|
MLS® Number
|
10327010 |
|
Property Type
|
Single Family |
|
Neigbourhood
|
Enderby / Grindrod |
|
Amenities Near By
|
Recreation, Schools, Shopping |
|
Community Features
|
Family Oriented |
|
Features
|
Level Lot |
|
Parking Space Total
|
2 |
Building
|
Bathroom Total
|
2 |
|
Bedrooms Total
|
4 |
|
Appliances
|
Refrigerator, Dishwasher, Range - Gas, Washer & Dryer |
|
Basement Type
|
Crawl Space |
|
Constructed Date
|
1910 |
|
Construction Style Attachment
|
Detached |
|
Exterior Finish
|
Stucco, Wood Siding |
|
Flooring Type
|
Carpeted, Laminate, Other |
|
Heating Type
|
Forced Air, See Remarks |
|
Roof Material
|
Asphalt Shingle,steel |
|
Roof Style
|
Unknown,unknown |
|
Stories Total
|
2 |
|
Size Interior
|
1149 Sqft |
|
Type
|
House |
|
Utility Water
|
Municipal Water |
Parking
Land
|
Access Type
|
Easy Access |
|
Acreage
|
No |
|
Fence Type
|
Fence |
|
Land Amenities
|
Recreation, Schools, Shopping |
|
Landscape Features
|
Level |
|
Sewer
|
Municipal Sewage System |
|
Size Frontage
|
70 Ft |
|
Size Irregular
|
0.22 |
|
Size Total
|
0.22 Ac|under 1 Acre |
|
Size Total Text
|
0.22 Ac|under 1 Acre |
|
Zoning Type
|
Unknown |
Rooms
| Level |
Type |
Length |
Width |
Dimensions |
|
Second Level |
Bedroom |
|
|
7'5'' x 7'8'' |
|
Second Level |
Bedroom |
|
|
9'3'' x 13'5'' |
|
Second Level |
Bedroom |
|
|
14'3'' x 9'7'' |
|
Main Level |
Living Room |
|
|
17'3'' x 11'1'' |
|
Main Level |
4pc Ensuite Bath |
|
|
4'11'' x 9'9'' |
|
Main Level |
Primary Bedroom |
|
|
12'2'' x 11'2'' |
|
Main Level |
Laundry Room |
|
|
9'7'' x 6'11'' |
|
Main Level |
3pc Bathroom |
|
|
5'1'' x 9'9'' |
|
Main Level |
Dining Room |
|
|
8'2'' x 6'11'' |
|
Main Level |
Kitchen |
|
|
11'11'' x 9'9'' |
https://www.realtor.ca/real-estate/27594009/409-baird-avenue-enderby-enderby-grindrod










