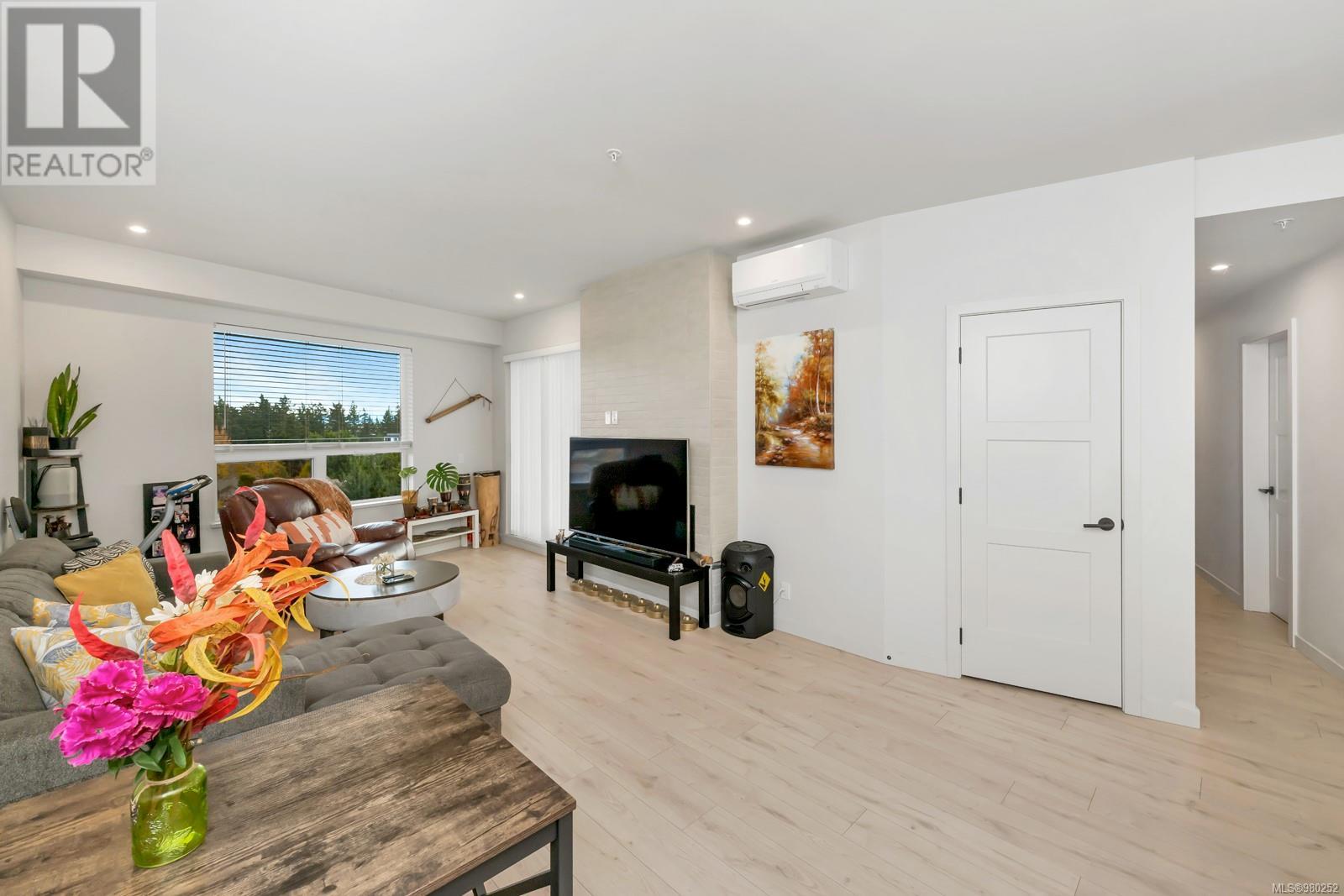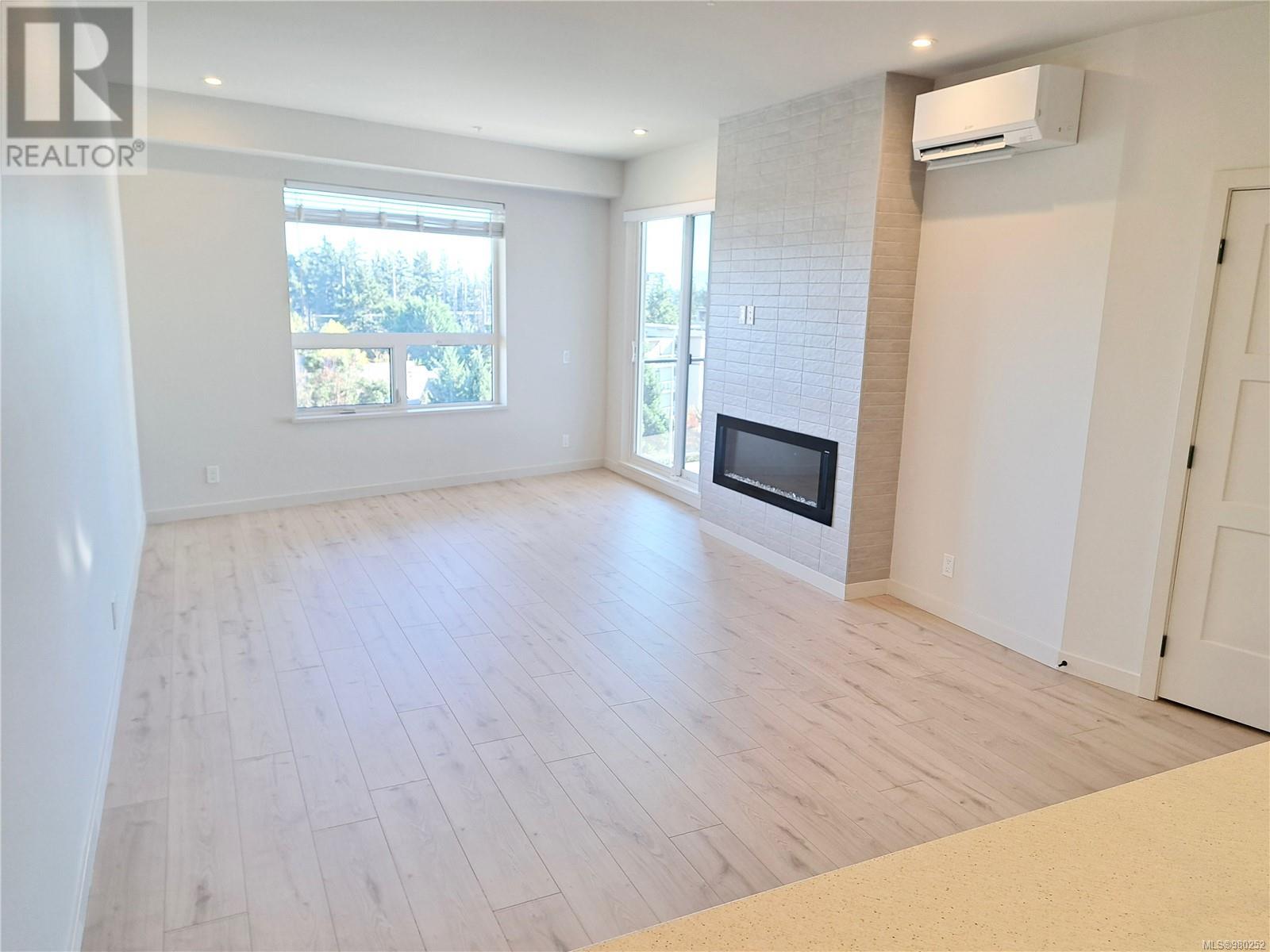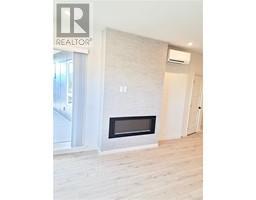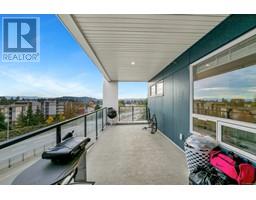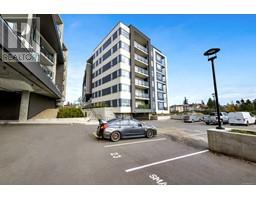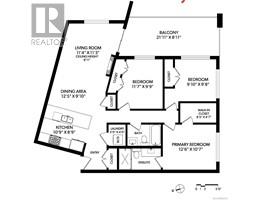409 958 Pharoah Mews Langford, British Columbia V9B 7A1
$684,900Maintenance,
$421.62 Monthly
Maintenance,
$421.62 MonthlyThis gorgeous, bright, and spacious 3-bedroom, 2-bathroom condo in the sought-after Triple Crown Residences in Langford offers modern living at its finest. Located on the 4th floor, this unit features beautiful views and a range of premium finishes throughout. Includes a lovely linear feature wall fireplace, ductless heat pump, Samsung stainless steel appliances, in-suite laundry, quartz countertops, ample storage cabinets and a large balcony. The unit comes with one storage locker, balance of new home warranty and BBQs are allowed. Amenities include shared main floor large gym, rooftop patio and dining/recreation area, bike and motorcycle parking. This unit is pet-friendly (up to two pets allowed) and also allows long-term rentals. The condo is in a prime location with easy access to Costco, Millstream Mall, and quick highway connections to Victoria. If you're looking for a modern, well-appointed home with great amenities and a fantastic location, this is the place to be! (id:46227)
Open House
This property has open houses!
2:00 pm
Ends at:4:00 pm
Beautiful 2023 built, 3-bedroom, 2-bathroom condo with 2 Underground Parking Spaces. Features a linear wall fireplace, ductless heat pump, stainless steel appliances, in-suite laundry, quartz countertops, and a large balcony. Unit comes with one storage locker and balance of new home warranty. Amenities include gym, rooftop patio, recreation area, bike and motorcycle parking. Up to two pets allowe
Property Details
| MLS® Number | 980252 |
| Property Type | Single Family |
| Neigbourhood | Florence Lake |
| Community Features | Pets Allowed With Restrictions, Family Oriented |
| Parking Space Total | 2 |
| Plan | Eps9409 |
| View Type | Mountain View |
Building
| Bathroom Total | 2 |
| Bedrooms Total | 3 |
| Constructed Date | 2023 |
| Cooling Type | Air Conditioned |
| Fireplace Present | Yes |
| Fireplace Total | 1 |
| Heating Type | Heat Pump |
| Size Interior | 1385 Sqft |
| Total Finished Area | 1190 Sqft |
| Type | Apartment |
Parking
| Underground |
Land
| Acreage | No |
| Size Irregular | 1385 |
| Size Total | 1385 Sqft |
| Size Total Text | 1385 Sqft |
| Zoning Type | Multi-family |
Rooms
| Level | Type | Length | Width | Dimensions |
|---|---|---|---|---|
| Main Level | Balcony | 21'11 x 8'11 | ||
| Main Level | Entrance | 5 ft | 7 ft | 5 ft x 7 ft |
| Main Level | Bedroom | 11'7 x 9'9 | ||
| Main Level | Bathroom | 4-Piece | ||
| Main Level | Bedroom | 9'10 x 9'8 | ||
| Main Level | Ensuite | 3-Piece | ||
| Main Level | Primary Bedroom | 12'6 x 10'7 | ||
| Main Level | Living Room | 11'4 x 11'3 | ||
| Main Level | Dining Room | 12'5 x 9'10 | ||
| Main Level | Kitchen | 10'9 x 8'9 |
https://www.realtor.ca/real-estate/27634917/409-958-pharoah-mews-langford-florence-lake









