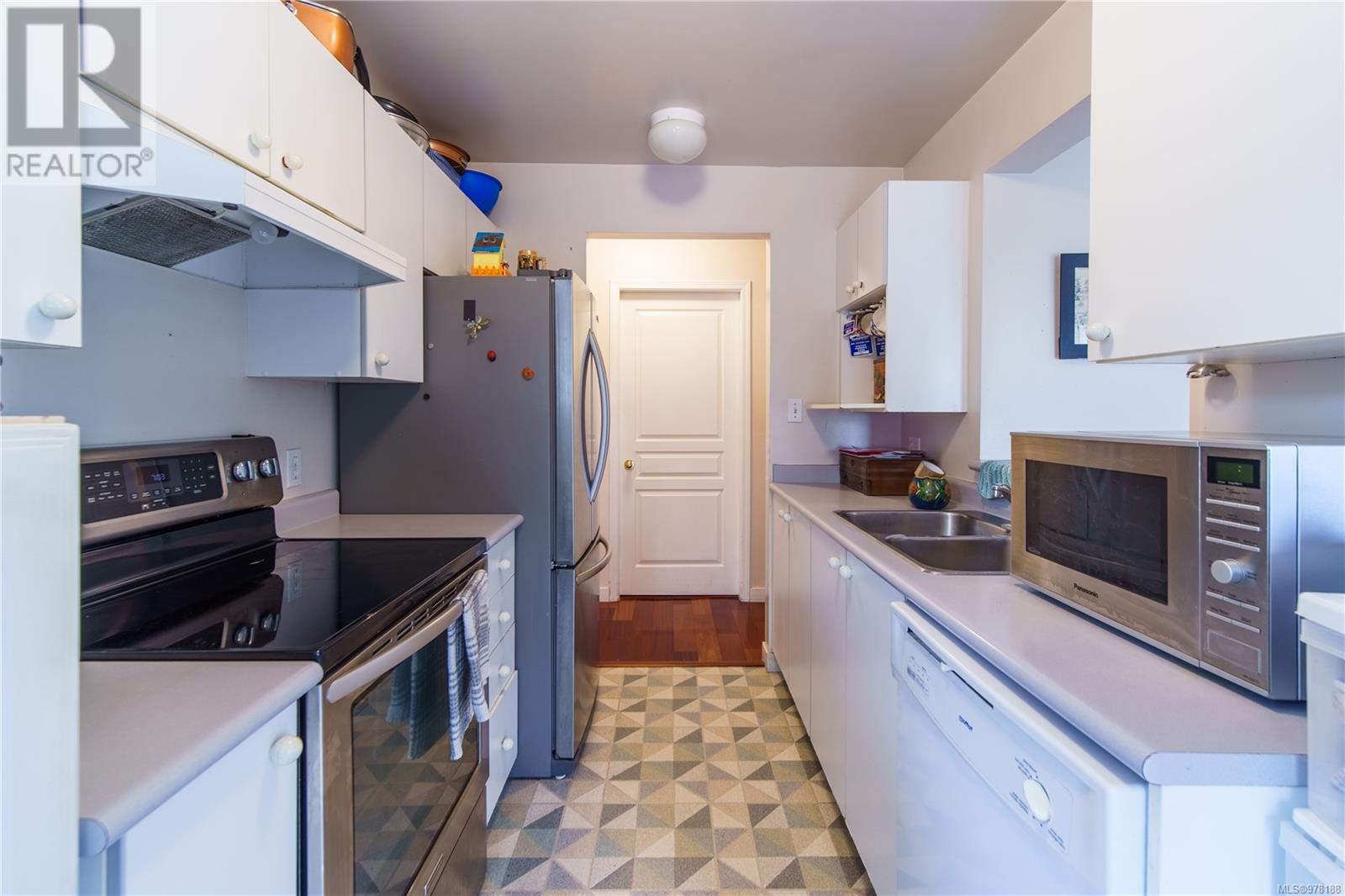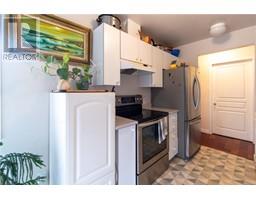409 898 Vernon Ave Saanich, British Columbia V8X 2W6
$499,000Maintenance,
$493.24 Monthly
Maintenance,
$493.24 MonthlyStunning Corner Unit with Breathtaking Views and Endless Potential! This bright and spacious top-floor, two-bedroom, two-bathroom corner unit in the sought-after Chelsea Green offers the perfect canvas to make it your own. Boasting two private balconies, you’ll be able to enjoy sweeping views over the serene hills of Saanich, offering a peaceful retreat right outside your door. The layout provides plenty of room to personalize, with large windows that flood the home with natural light. The primary bedroom is your own personal oasis, featuring a walk-in closet, an ensuite bath, and a sliding glass door that leads to a private balcony. The second spacious bedroom shares the second balcony and is perfect for guests, a home office, or whatever you envision. With newer appliances including a new washer/dryer and hot water tank (2020), updated laminate flooring, and a cozy gas fireplace, this home is move-in ready but offers plenty of opportunity for you to add your personal touches. In-suite laundry, secure underground parking, and a fantastic location near UVic, Camosun College, and downtown add to the appeal. Enjoy the convenience of being steps away from Uptown Mall, with restaurants, shopping, and a library at your doorstep. Plus, with unrestricted rentals, no age restrictions, and pets welcome, this is an incredible opportunity for both investors and homeowners alike. Make this bright and spacious unit yours—don’t miss out on this opportunity to create the home of your dreams with unparalleled views! (id:46227)
Property Details
| MLS® Number | 978188 |
| Property Type | Single Family |
| Neigbourhood | Swan Lake |
| Community Name | Chelsea Green |
| Community Features | Pets Allowed, Family Oriented |
| Features | Central Location |
| Parking Space Total | 1 |
| View Type | Mountain View |
Building
| Bathroom Total | 2 |
| Bedrooms Total | 2 |
| Appliances | Refrigerator, Stove, Washer, Dryer |
| Architectural Style | Contemporary |
| Constructed Date | 1994 |
| Cooling Type | Window Air Conditioner |
| Fireplace Present | Yes |
| Fireplace Total | 1 |
| Heating Fuel | Electric |
| Heating Type | Baseboard Heaters |
| Size Interior | 910 Sqft |
| Total Finished Area | 910 Sqft |
| Type | Apartment |
Land
| Acreage | No |
| Size Irregular | 910 |
| Size Total | 910 Sqft |
| Size Total Text | 910 Sqft |
| Zoning Type | Multi-family |
Rooms
| Level | Type | Length | Width | Dimensions |
|---|---|---|---|---|
| Main Level | Living Room | 15 ft | 13 ft | 15 ft x 13 ft |
| Main Level | Laundry Room | 7 ft | 5 ft | 7 ft x 5 ft |
| Main Level | Kitchen | 13 ft | 7 ft | 13 ft x 7 ft |
| Main Level | Dining Room | 8 ft | 8 ft | 8 ft x 8 ft |
| Main Level | Primary Bedroom | 10 ft | 19 ft | 10 ft x 19 ft |
| Main Level | Bedroom | 10 ft | 11 ft | 10 ft x 11 ft |
| Main Level | Ensuite | 7 ft | 5 ft | 7 ft x 5 ft |
| Main Level | Bathroom | 7 ft | 5 ft | 7 ft x 5 ft |
https://www.realtor.ca/real-estate/27523685/409-898-vernon-ave-saanich-swan-lake






















































