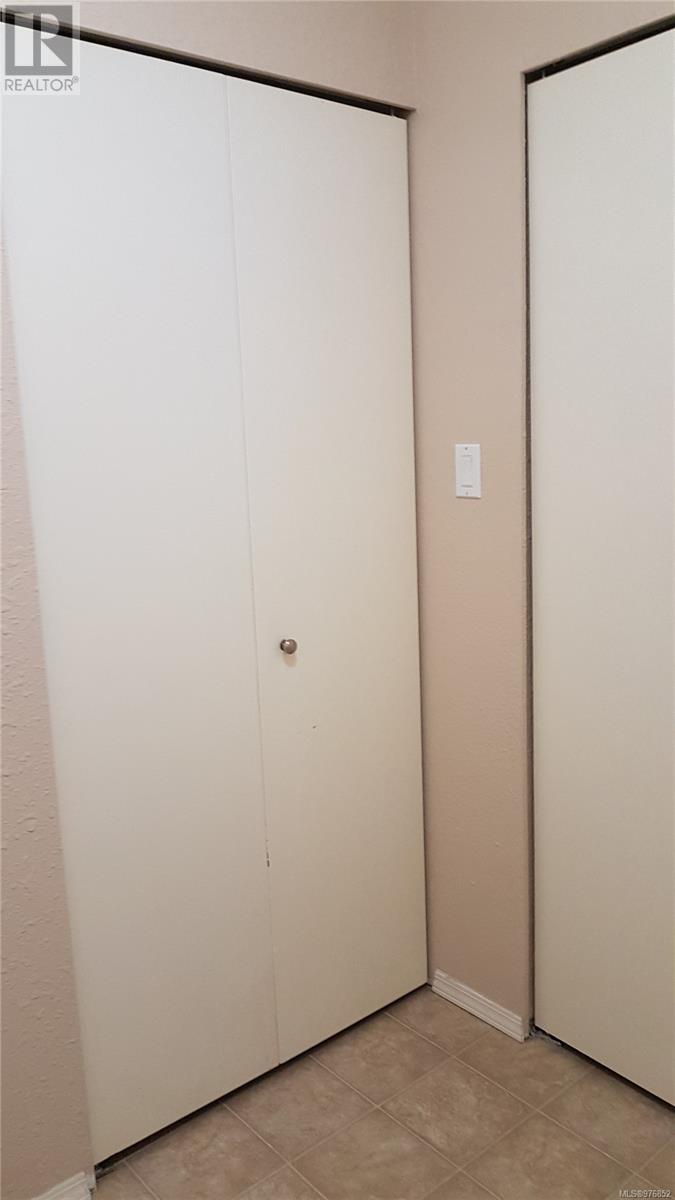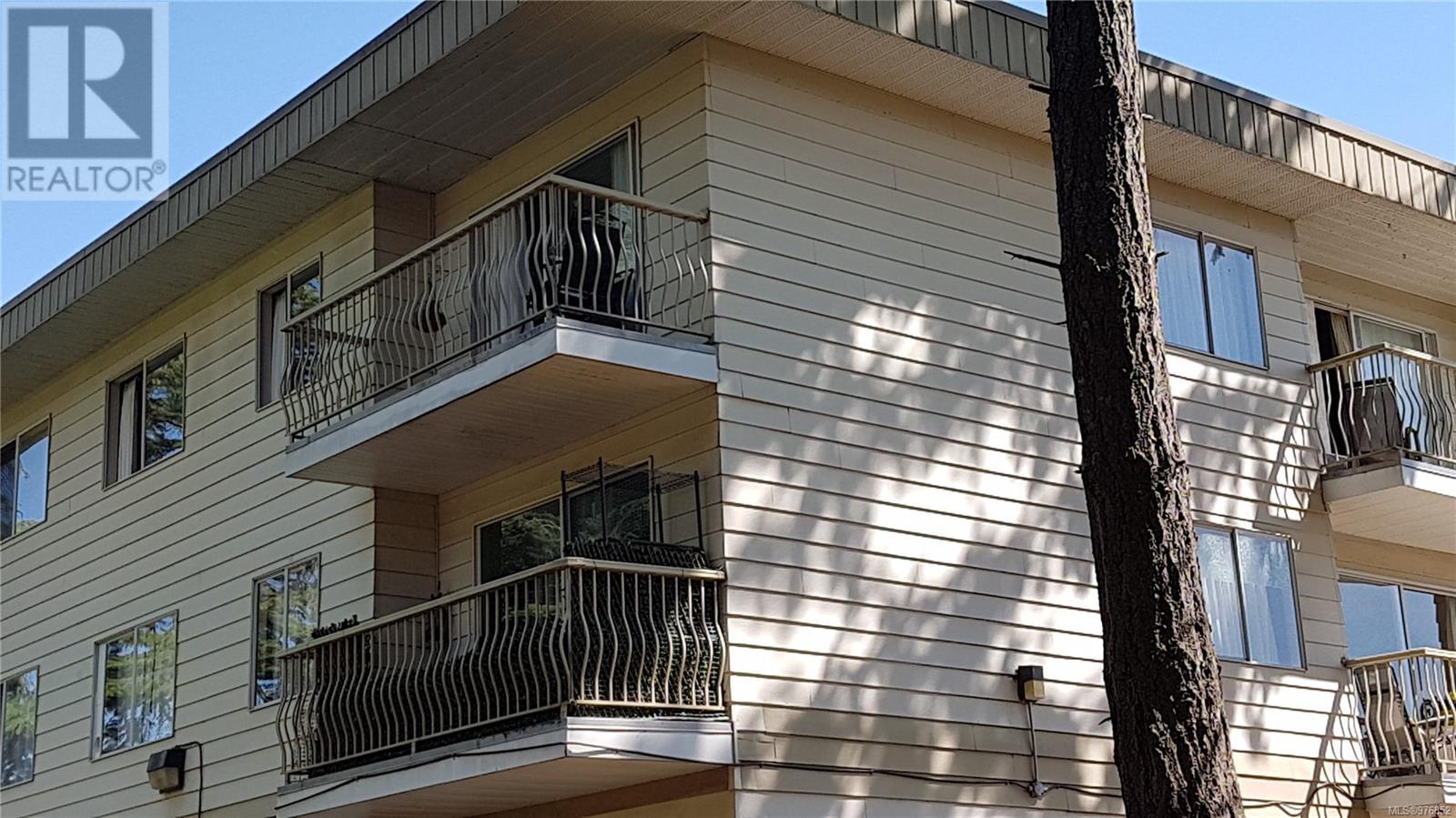409 322 Birch St Campbell River, British Columbia V9W 2S6
$245,000Maintenance,
$392 Monthly
Maintenance,
$392 MonthlyAttention Investors, first time buyers and down-sizers! Affordable, private, practical, convenient - great location for this 2 bedroom condo steps to Campbell River Hospital. Recently painted carpeted, spic and span unit on the top floor. Enjoy the views from your balcony and both bedrooms, overlooking a lovely treed area and the back field of the school. Excellent storage with 2 large closets in the entry and lots of kitchen cabinets in the convenient L-shaped kitchen. The building is services by a nearby elevator. There is a large reading/meeting lounge just across the hall, as well as a lovely lobby area waiting area and nice mail room area. Shared laundry on the main floor is clean and inviting. There are currently two assigned open parking spaces for your unit, as well as ample visitor parking. This is a lovely complex, with a long, tree lined driveway for access. Well managed building with lovely grounds and a popular option for landlords (id:46227)
Property Details
| MLS® Number | 976852 |
| Property Type | Single Family |
| Neigbourhood | Campbell River Central |
| Community Features | Pets Allowed With Restrictions, Family Oriented |
| Parking Space Total | 2 |
| View Type | City View |
Building
| Bathroom Total | 1 |
| Bedrooms Total | 2 |
| Constructed Date | 1982 |
| Cooling Type | None |
| Heating Type | Baseboard Heaters, Hot Water |
| Size Interior | 826 Sqft |
| Total Finished Area | 826 Sqft |
| Type | Apartment |
Land
| Acreage | No |
| Size Irregular | 827 |
| Size Total | 827 Sqft |
| Size Total Text | 827 Sqft |
| Zoning Description | Rm 4 |
| Zoning Type | Multi-family |
Rooms
| Level | Type | Length | Width | Dimensions |
|---|---|---|---|---|
| Main Level | Bathroom | 4-Piece | ||
| Main Level | Primary Bedroom | 12'6 x 9'10 | ||
| Main Level | Bedroom | 12'6 x 8'8 | ||
| Main Level | Kitchen | 8 ft | 8 ft x Measurements not available | |
| Main Level | Dining Room | 8'6 x 7'6 | ||
| Main Level | Living Room | 12' x 11' | ||
| Main Level | Entrance | 8 ft | 8 ft x Measurements not available |
https://www.realtor.ca/real-estate/27452590/409-322-birch-st-campbell-river-campbell-river-central








































































