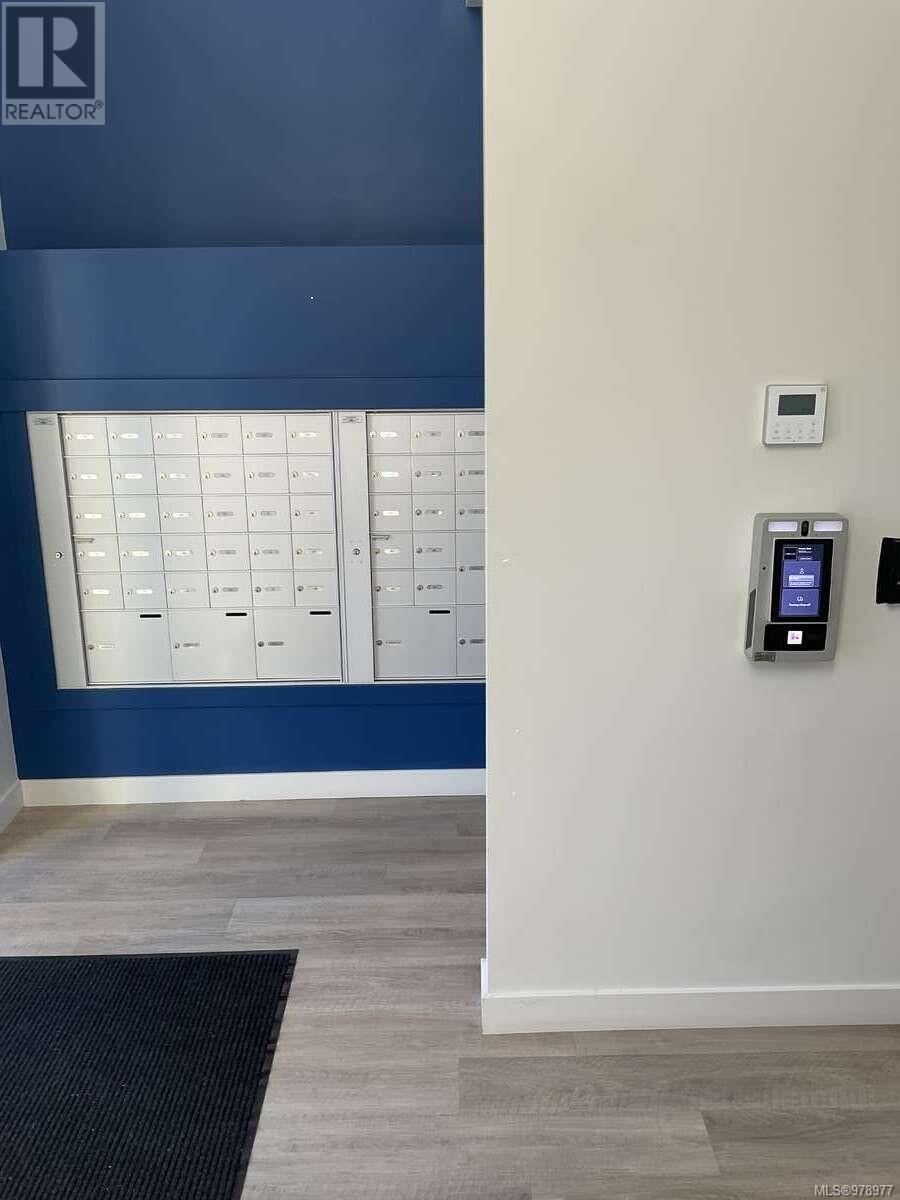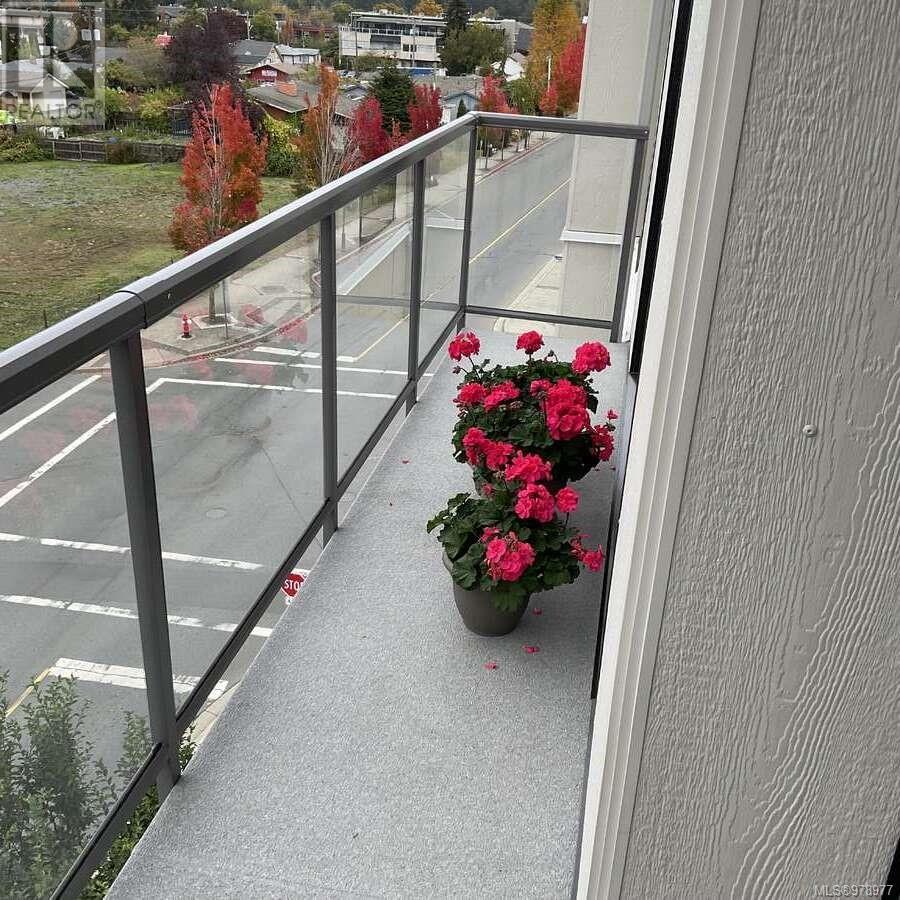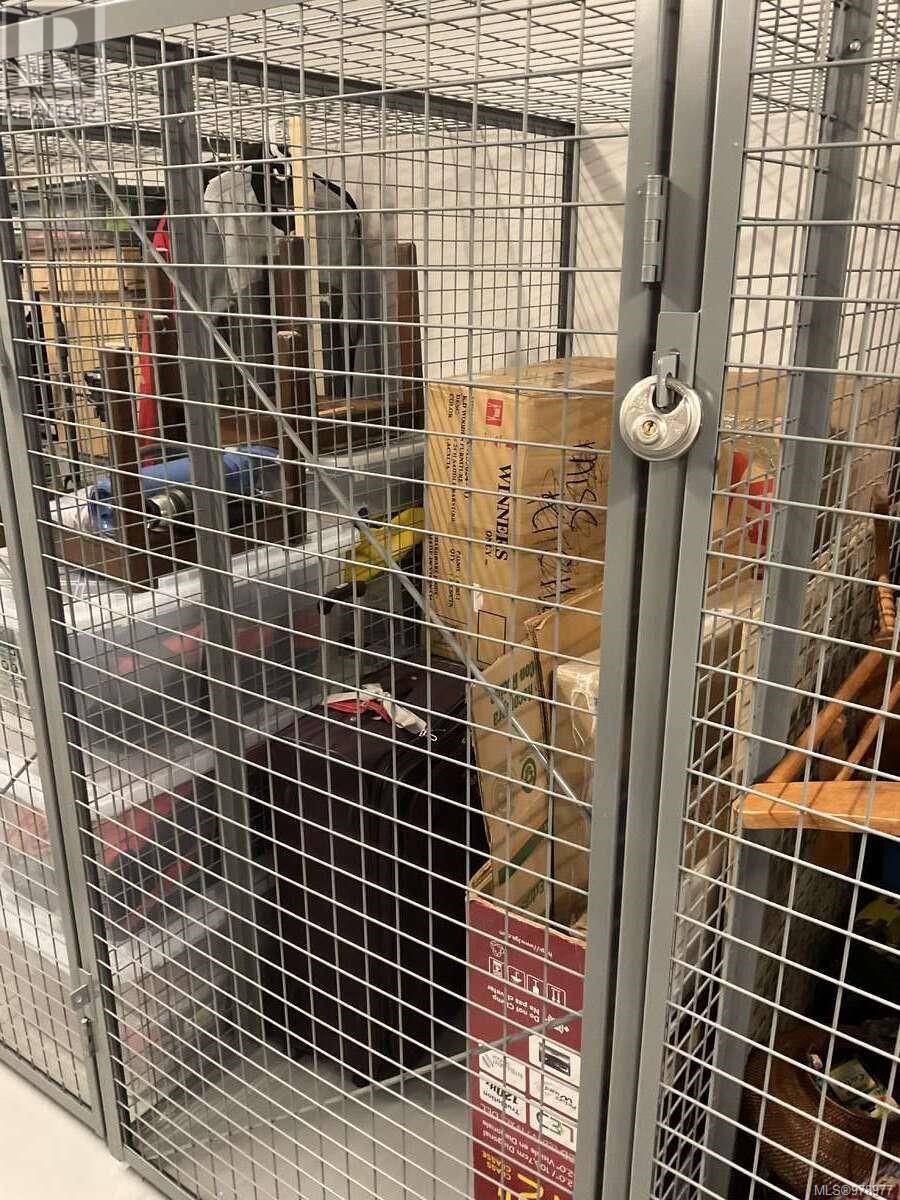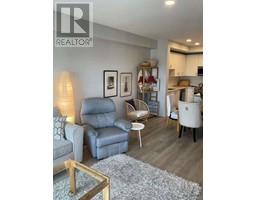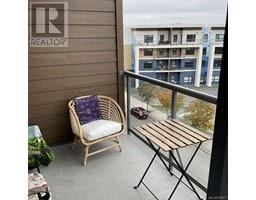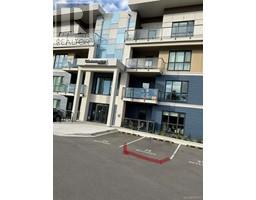1 Bedroom
1 Bathroom
704 sqft
Westcoast
Air Conditioned
Heat Pump
$459,900Maintenance,
$171 Monthly
For more information, please click on Brochure button below. Only 10 months old no GST, in Mosaic Sustainable Carbon Free Complex. Top 4th floor North facing with relaxing views of the Strait of Georgia. Move in ready! Triple pane windows. Heat pump for AC/heat. Energy recovery ventilation system. Luxury vinyl plank flooring, Quartz countertops, Soft close cabinetry, 9 Foot ceilings, Soothing neutral tones throughout, Large private balcony. Low condo fees $171/month including water. Well managed strata. Assigned titled surface parking, storage unit included, Extended double time warranties in place. Pets and rentals allowed. EV charging available. Wheelchair accessible. Excellent cellular reception. 5 min walk to world famous Parksville Beach. Shopping and all amenities within walking distance. Close to Parksville Urgent Care. 30 min drive to Nanaimo, major hospital, shopping and airport. Hassle free living for one looking to downsize, have a vacation home or potential investment. (id:46227)
Property Details
|
MLS® Number
|
978977 |
|
Property Type
|
Single Family |
|
Neigbourhood
|
Parksville |
|
Community Features
|
Pets Allowed With Restrictions, Family Oriented |
|
Features
|
Central Location, Other |
|
Parking Space Total
|
1 |
|
Plan
|
Eps8458 |
|
View Type
|
Mountain View, Ocean View |
Building
|
Bathroom Total
|
1 |
|
Bedrooms Total
|
1 |
|
Architectural Style
|
Westcoast |
|
Constructed Date
|
2023 |
|
Cooling Type
|
Air Conditioned |
|
Fire Protection
|
Fire Alarm System, Sprinkler System-fire |
|
Heating Type
|
Heat Pump |
|
Size Interior
|
704 Sqft |
|
Total Finished Area
|
646 Sqft |
|
Type
|
Apartment |
Parking
Land
|
Access Type
|
Road Access |
|
Acreage
|
No |
|
Zoning Description
|
R1 |
|
Zoning Type
|
Residential |
Rooms
| Level |
Type |
Length |
Width |
Dimensions |
|
Main Level |
Laundry Room |
|
|
4'6 x 2'11 |
|
Main Level |
Bedroom |
|
|
10'0 x 10'9 |
|
Main Level |
Living Room |
|
|
11'11 x 10'0 |
|
Main Level |
Dining Room |
|
|
11'11 x 10'0 |
|
Main Level |
Kitchen |
|
|
10'1 x 9'1 |
|
Main Level |
Bathroom |
|
|
8'10 x 5'5 |
https://www.realtor.ca/real-estate/27558788/409-120-jensen-ave-parksville-parksville






