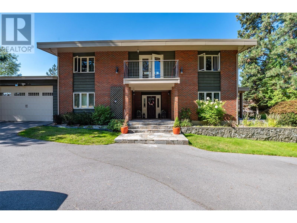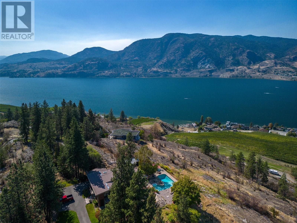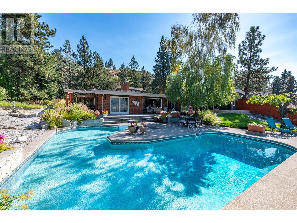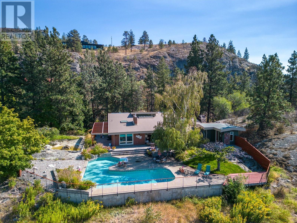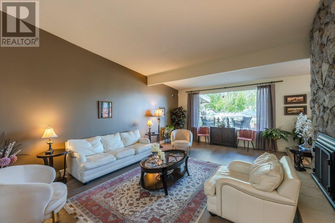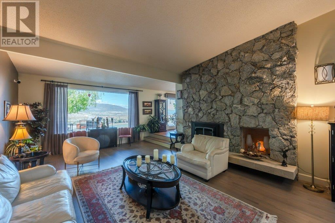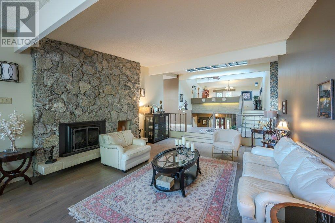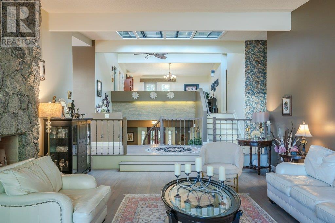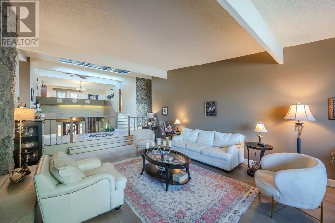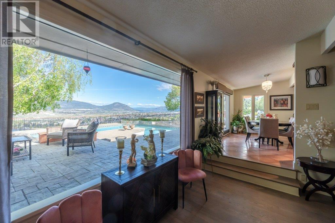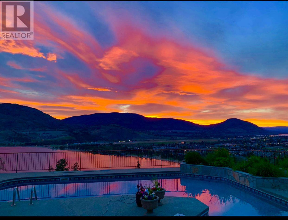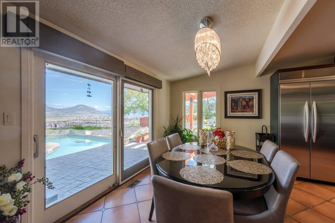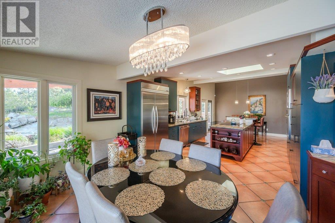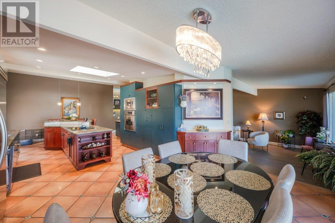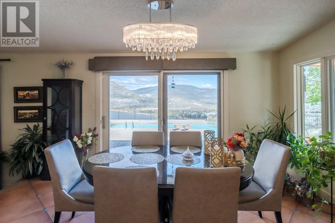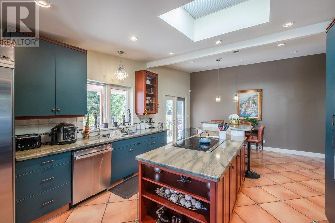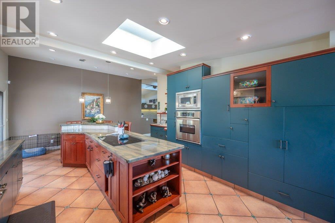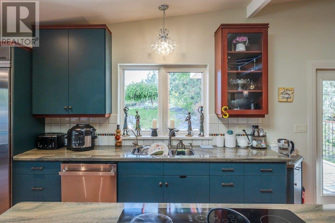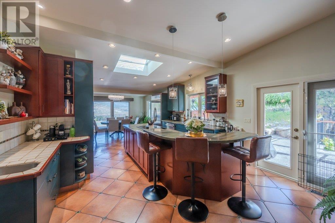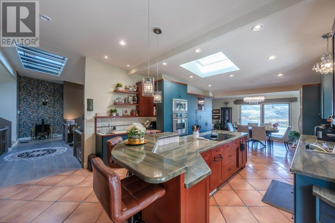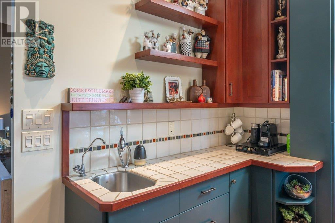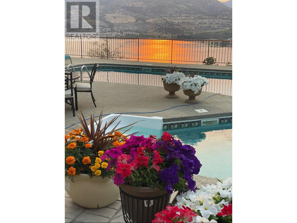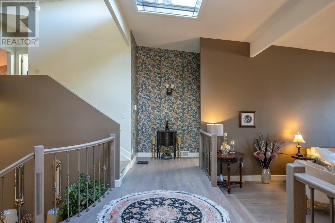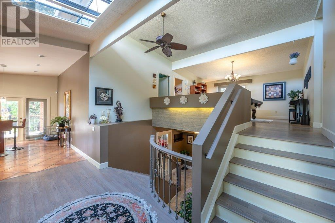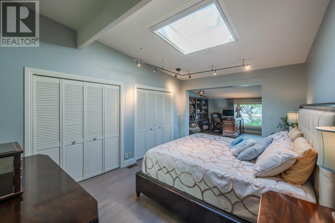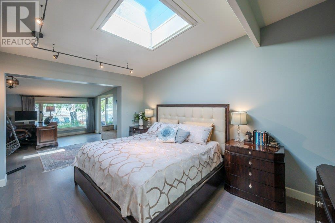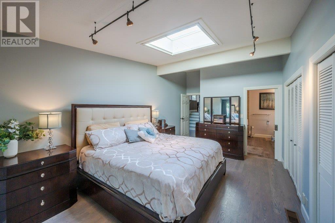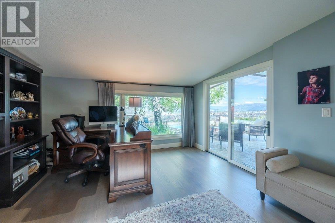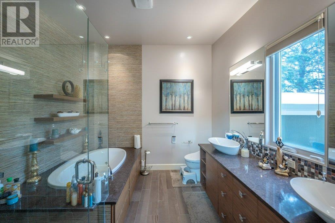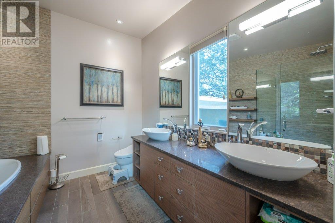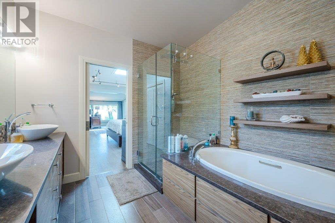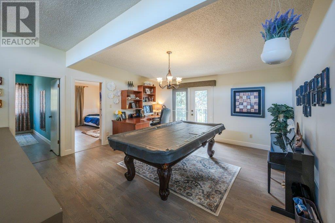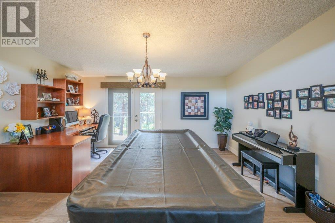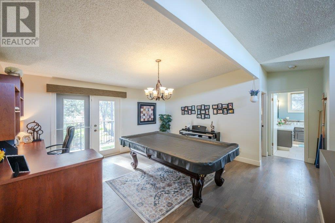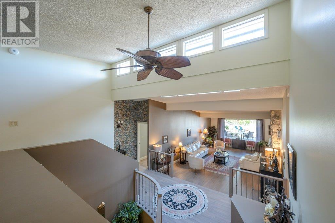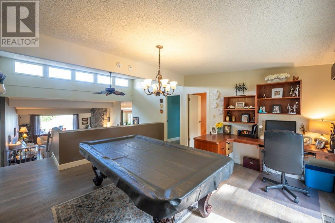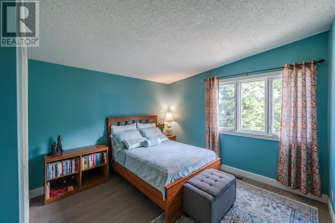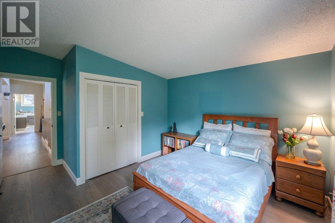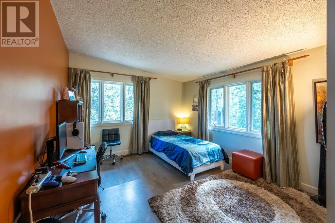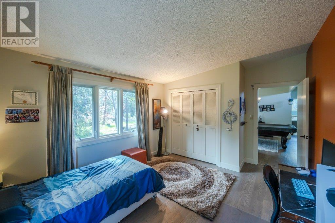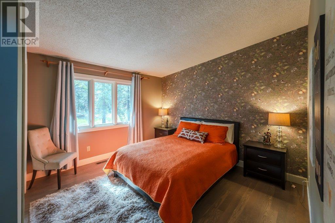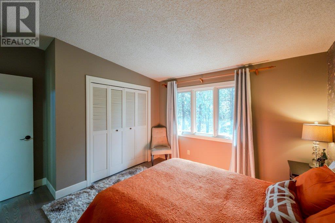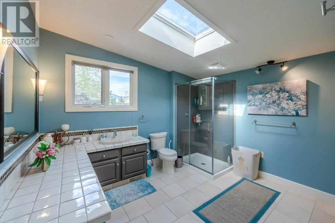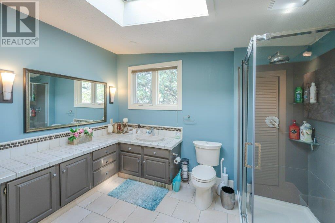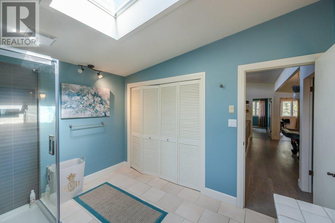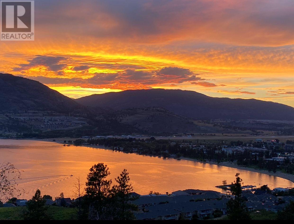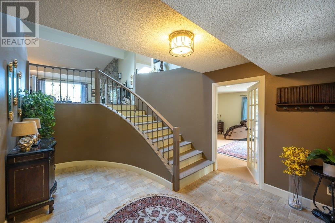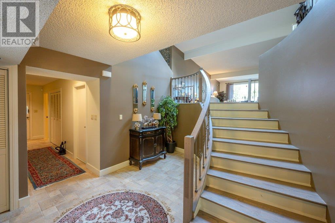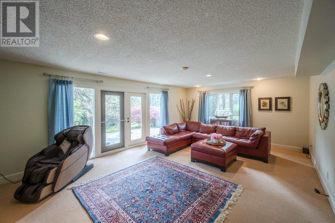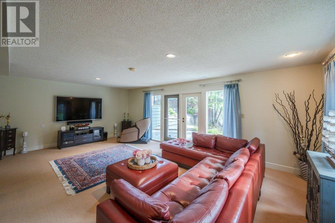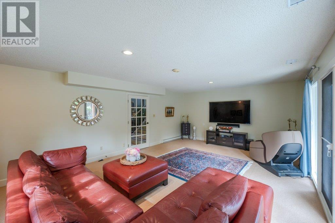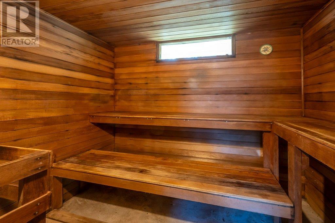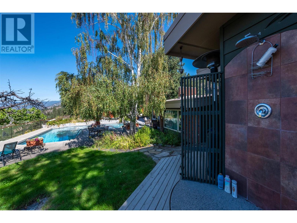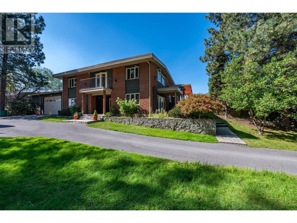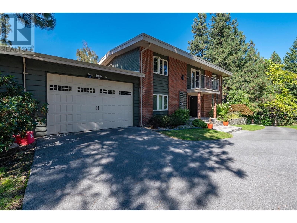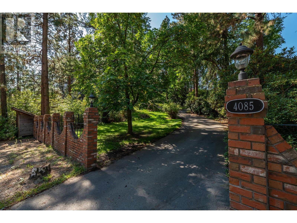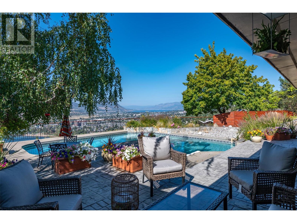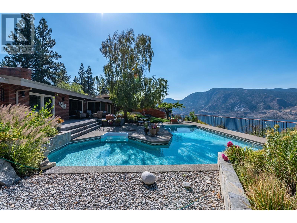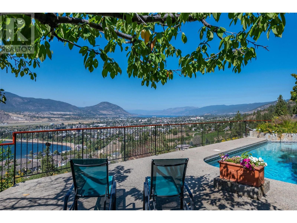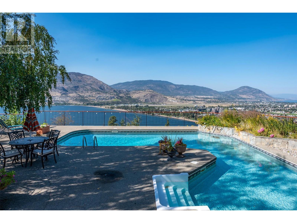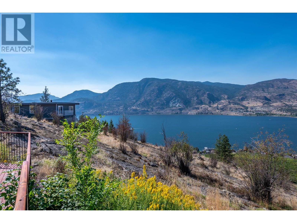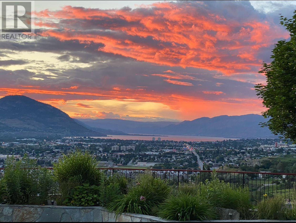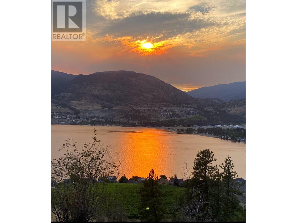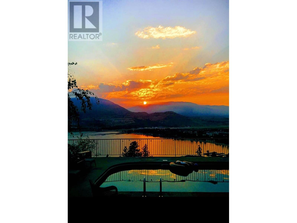5 Bedroom
4 Bathroom
3809 sqft
Inground Pool
Central Air Conditioning
Forced Air
Acreage
$2,599,900
This remarkable secluded lakeview property awaits you. From the moment that you drive up you can feel the calm & tranquility of this amazing lakeview estate. With majestic views over Skaha Lake to the city lights of Penticton, to Okanagan Lake, it truly is an amazing natural setting on 2 acres of privacy. This 5 bed/3 bath executive home features an expansive lakeview primary suite with an updated ensuite. Beautiful hardwood flooring throughout the main living area features a dramatic stone gas fireplace. Spacious kitchen with large island with view out to the incredible outdoor living area. Extensive outdoor living area drinks in the spectacular view with large salt water pool, calming fountain/pond, pool house with outdoor shower and sauna room. This outdoor living space was made for entertaining and/or private moments reflecting over the expansive view. One of the most exclusive addresses in the South Okanagan. Make it yours. (id:46227)
Property Details
|
MLS® Number
|
10309969 |
|
Property Type
|
Single Family |
|
Neigbourhood
|
Wiltse/Valleyview |
|
Features
|
Private Setting |
|
Parking Space Total
|
2 |
|
Pool Type
|
Inground Pool |
|
View Type
|
Lake View, Mountain View |
Building
|
Bathroom Total
|
4 |
|
Bedrooms Total
|
5 |
|
Appliances
|
Oven - Built-in |
|
Constructed Date
|
1974 |
|
Construction Style Attachment
|
Detached |
|
Cooling Type
|
Central Air Conditioning |
|
Heating Fuel
|
Electric |
|
Heating Type
|
Forced Air |
|
Roof Material
|
Tar & Gravel |
|
Roof Style
|
Unknown |
|
Stories Total
|
3 |
|
Size Interior
|
3809 Sqft |
|
Type
|
House |
|
Utility Water
|
Municipal Water |
Parking
Land
|
Acreage
|
Yes |
|
Sewer
|
Septic Tank |
|
Size Irregular
|
2.03 |
|
Size Total
|
2.03 Ac|1 - 5 Acres |
|
Size Total Text
|
2.03 Ac|1 - 5 Acres |
|
Zoning Type
|
Unknown |
Rooms
| Level |
Type |
Length |
Width |
Dimensions |
|
Second Level |
Den |
|
|
19'8'' x 19'6'' |
|
Second Level |
Bedroom |
|
|
11'7'' x 15'4'' |
|
Second Level |
Bedroom |
|
|
11'7'' x 13'8'' |
|
Second Level |
Bedroom |
|
|
11'7'' x 15'4'' |
|
Second Level |
3pc Bathroom |
|
|
11'6'' x 9'8'' |
|
Lower Level |
Utility Room |
|
|
8'1'' x 7'10'' |
|
Lower Level |
Storage |
|
|
19'0'' x 7'4'' |
|
Lower Level |
Living Room |
|
|
23'4'' x 15'3'' |
|
Lower Level |
Foyer |
|
|
15'1'' x 11'3'' |
|
Lower Level |
Bedroom |
|
|
8'6'' x 12'2'' |
|
Lower Level |
4pc Bathroom |
|
|
7'10'' x 9'8'' |
|
Main Level |
Storage |
|
|
4'11'' x 5'11'' |
|
Main Level |
4pc Bathroom |
|
|
7'3'' x 7'10'' |
|
Main Level |
Primary Bedroom |
|
|
18'10'' x 11'0'' |
|
Main Level |
Office |
|
|
14'0'' x 13'1'' |
|
Main Level |
Kitchen |
|
|
22'10'' x 15'0'' |
|
Main Level |
Family Room |
|
|
25'1'' x 15'11'' |
|
Main Level |
5pc Ensuite Bath |
|
|
9'9'' x 9'6'' |
|
Main Level |
Dining Room |
|
|
8'6'' x 15'5'' |
https://www.realtor.ca/real-estate/26860049/4085-valleyview-road-penticton-wiltsevalleyview


