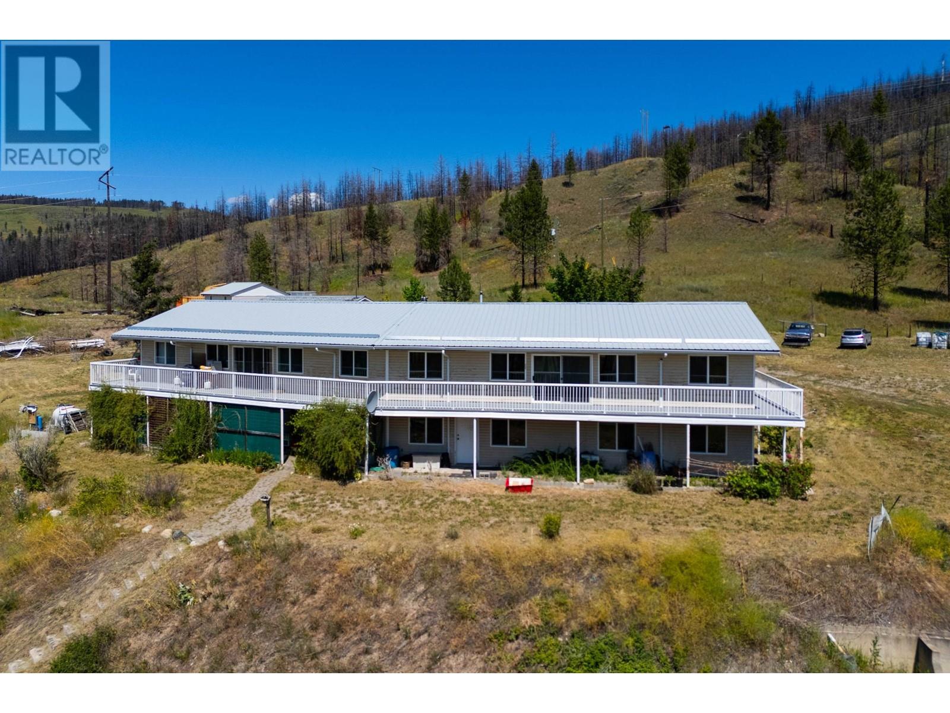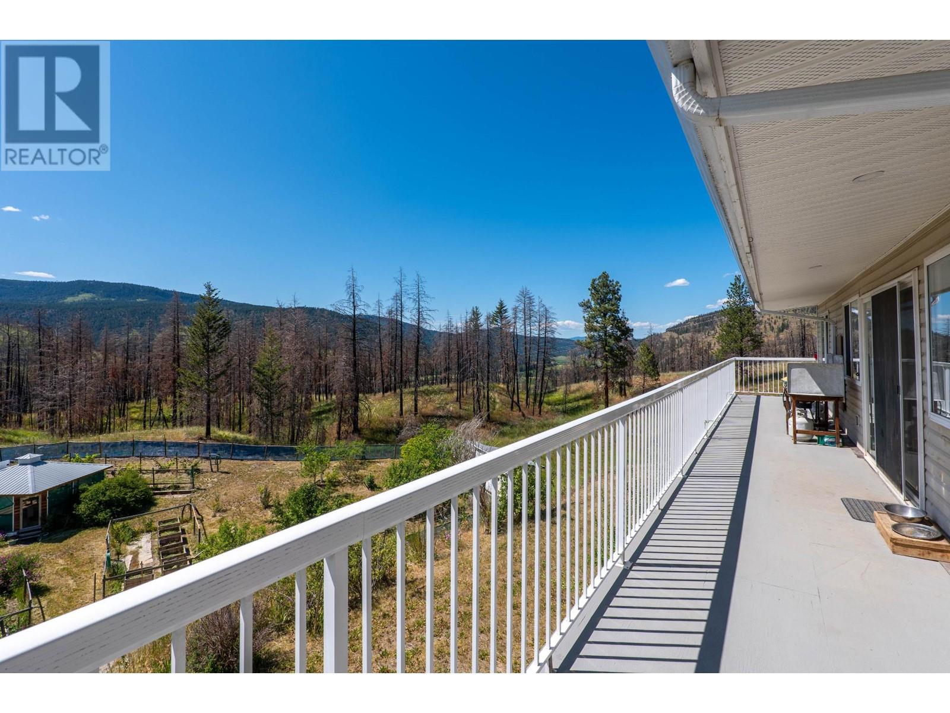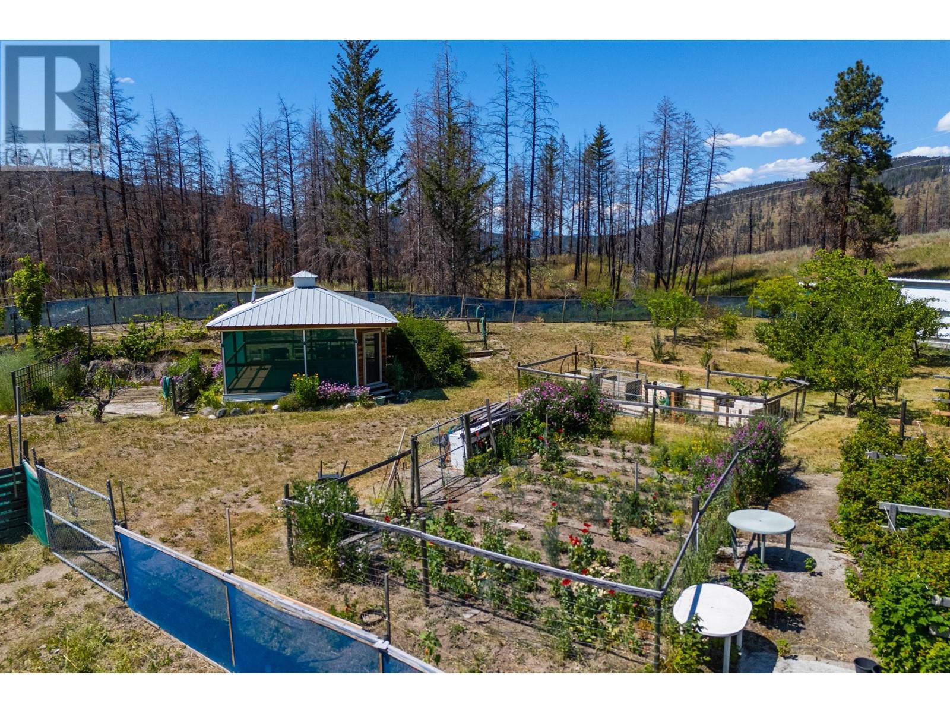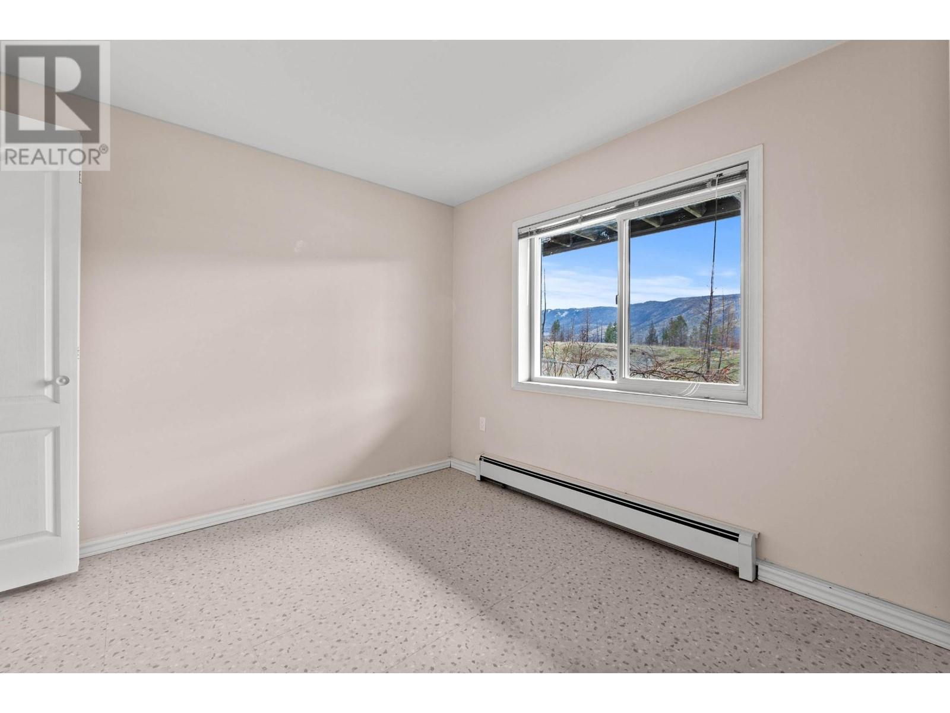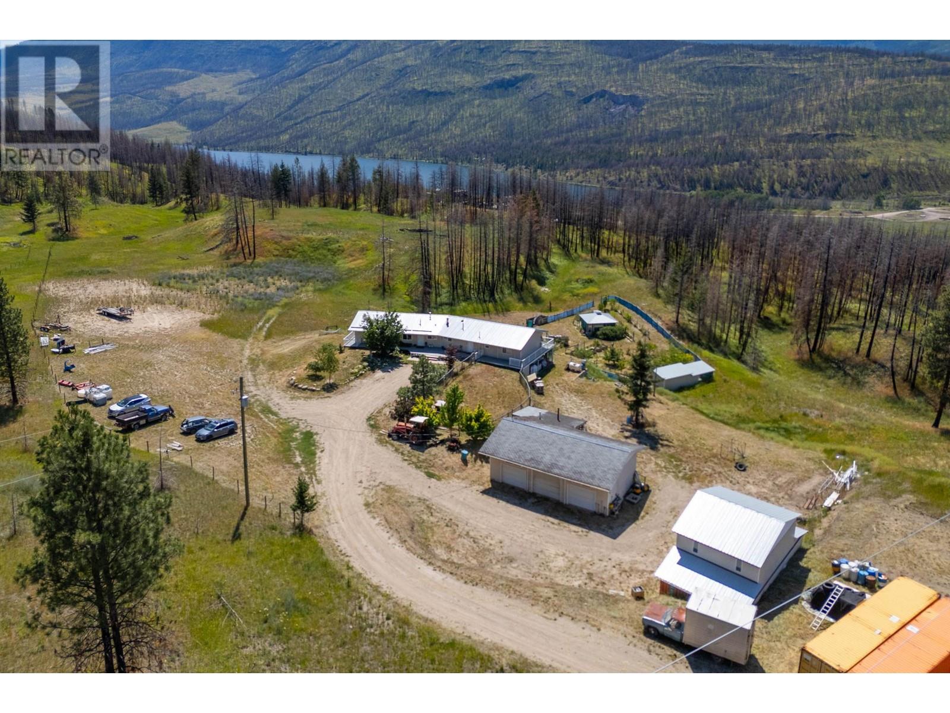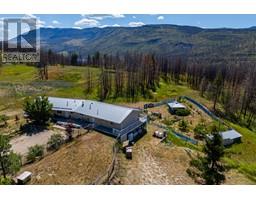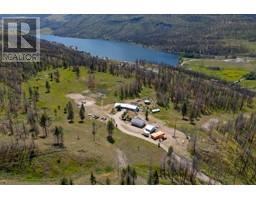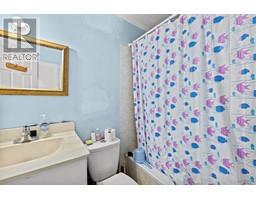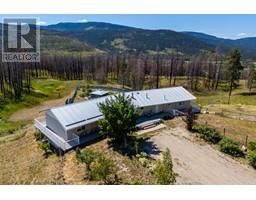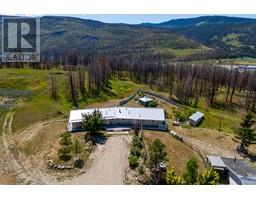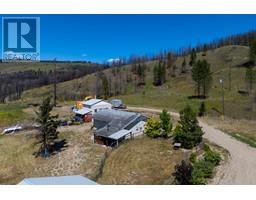9 Bedroom
4 Bathroom
2880 sqft
Ranch
Baseboard Heaters, Stove, See Remarks
Rolling
$899,900
What a fantastic opportunity to own a full duplex property on 22.5 acres within 30 minutes of Kamloops! Once you turn off the road & drive into the property, you will notice how private the setting is. With nearly 2000sqft of living space per side, there is a lot of room in the bright, south facing units. Both units have an open concept living upstairs, overlooking the valley. There are 2 shops (one w/12ft oversized door & the other with 8 & 10ft doors w/drive through capacity). Hydro & gas to the property with option to purchase solar system. There are fruit trees, grape vines & an enclosed garden area w/gazebo, allowing for a bountiful harvest. Minutes from Monte Lake & so much more recreation. Updates to HWT, roof, decking (wrap-around deck). This is the perfect property for families that are looking to get into the market or to run a rustic AirBnB. This serene property needs to be viewed to understand the scope and potential that it offers! Contact us for all the details! (id:46227)
Property Details
|
MLS® Number
|
179937 |
|
Property Type
|
Single Family |
|
Neigbourhood
|
Monte Lake/Westwold |
|
Community Name
|
Monte Lake/Westwold |
|
Amenities Near By
|
Recreation |
|
Community Features
|
Rural Setting |
Building
|
Bathroom Total
|
4 |
|
Bedrooms Total
|
9 |
|
Architectural Style
|
Ranch |
|
Basement Type
|
Full |
|
Constructed Date
|
1994 |
|
Construction Style Attachment
|
Detached |
|
Exterior Finish
|
Vinyl Siding |
|
Flooring Type
|
Mixed Flooring |
|
Half Bath Total
|
2 |
|
Heating Fuel
|
Wood |
|
Heating Type
|
Baseboard Heaters, Stove, See Remarks |
|
Roof Material
|
Steel |
|
Roof Style
|
Unknown |
|
Size Interior
|
2880 Sqft |
|
Type
|
House |
|
Utility Water
|
Well |
Land
|
Acreage
|
No |
|
Land Amenities
|
Recreation |
|
Landscape Features
|
Rolling |
|
Sewer
|
See Remarks |
|
Size Total
|
0|under 1 Acre |
|
Size Total Text
|
0|under 1 Acre |
|
Zoning Type
|
Unknown |
Rooms
| Level |
Type |
Length |
Width |
Dimensions |
|
Basement |
Bedroom |
|
|
11'4'' x 10'3'' |
|
Basement |
Bedroom |
|
|
10'10'' x 10'2'' |
|
Basement |
Bedroom |
|
|
11'2'' x 10'3'' |
|
Basement |
Bedroom |
|
|
10'10'' x 11'9'' |
|
Basement |
4pc Bathroom |
|
|
Measurements not available |
|
Basement |
3pc Bathroom |
|
|
Measurements not available |
|
Basement |
Other |
|
|
26'2'' x 22'8'' |
|
Basement |
Utility Room |
|
|
17'11'' x 22'3'' |
|
Basement |
Other |
|
|
18'11'' x 10'7'' |
|
Basement |
Storage |
|
|
9'7'' x 10'8'' |
|
Basement |
Storage |
|
|
8'1'' x 9'11'' |
|
Basement |
Bedroom |
|
|
9'5'' x 11'9'' |
|
Basement |
Other |
|
|
25'0'' x 11'8'' |
|
Main Level |
Bedroom |
|
|
9'4'' x 10'0'' |
|
Main Level |
3pc Bathroom |
|
|
Measurements not available |
|
Main Level |
4pc Bathroom |
|
|
Measurements not available |
|
Main Level |
Other |
|
|
9'7'' x 11'0'' |
|
Main Level |
Living Room |
|
|
16'8'' x 11'4'' |
|
Main Level |
Primary Bedroom |
|
|
15'1'' x 12'1'' |
|
Main Level |
Primary Bedroom |
|
|
16'3'' x 11'1'' |
|
Main Level |
Dining Room |
|
|
19'9'' x 12'9'' |
|
Main Level |
Dining Room |
|
|
17'8'' x 13'1'' |
|
Main Level |
Bedroom |
|
|
10'7'' x 11'5'' |
|
Main Level |
Living Room |
|
|
14'3'' x 9'11'' |
|
Main Level |
Kitchen |
|
|
14'2'' x 10'5'' |
|
Main Level |
Kitchen |
|
|
16'3'' x 9'7'' |
|
Main Level |
Foyer |
|
|
7'3'' x 12'5'' |
https://www.realtor.ca/real-estate/27191597/4085-paxton-valley-road-kamloops-monte-lakewestwold




