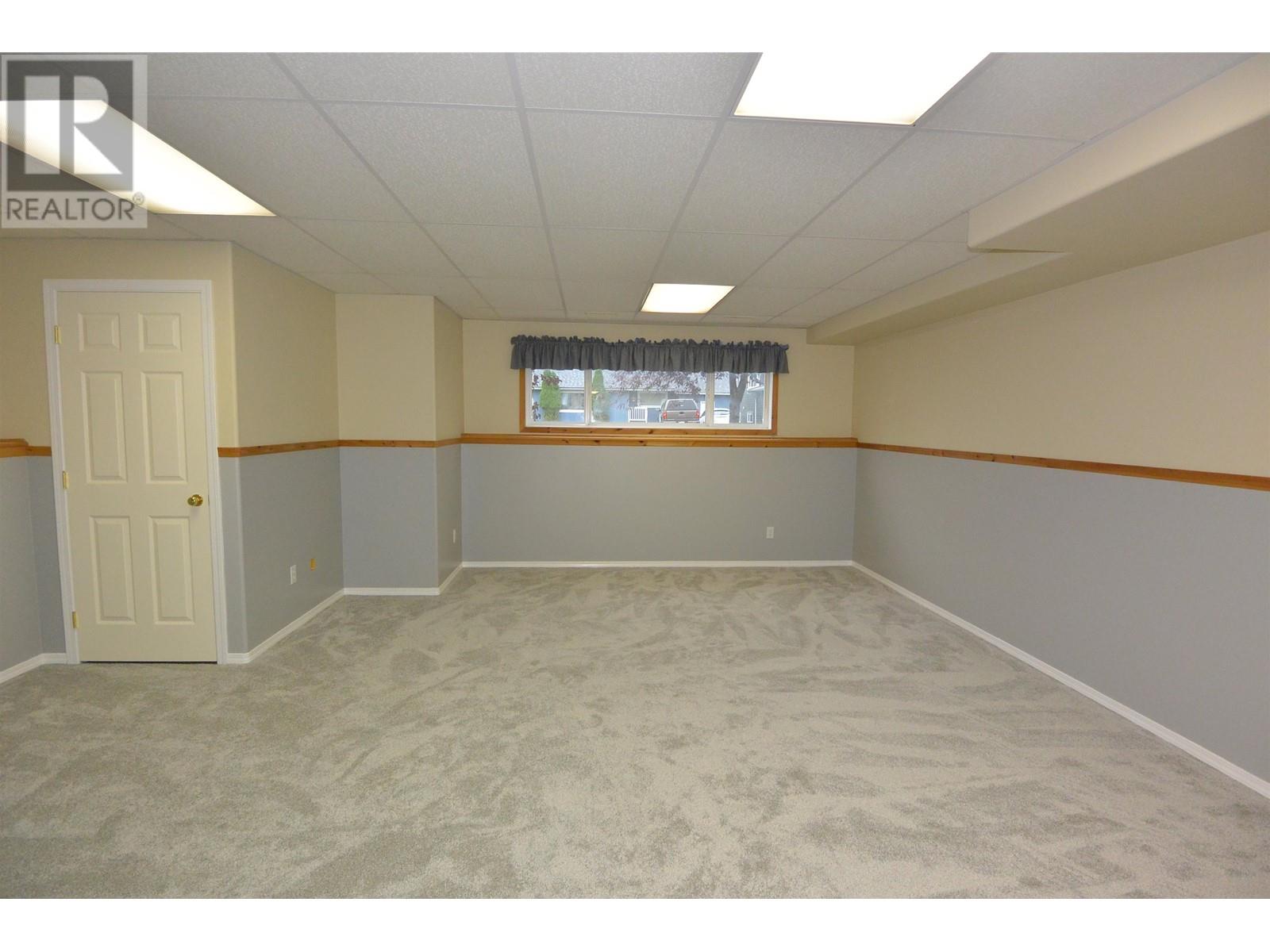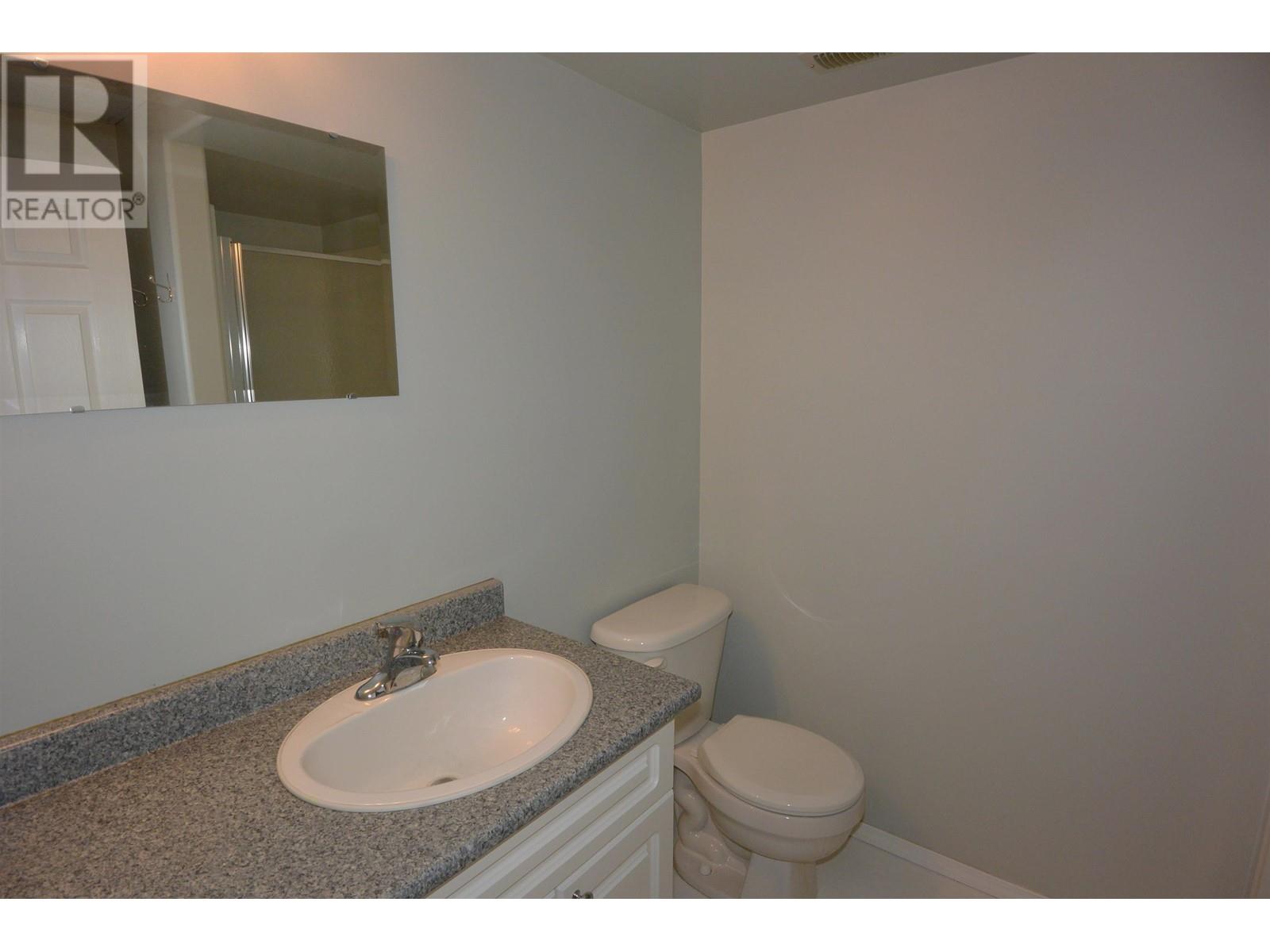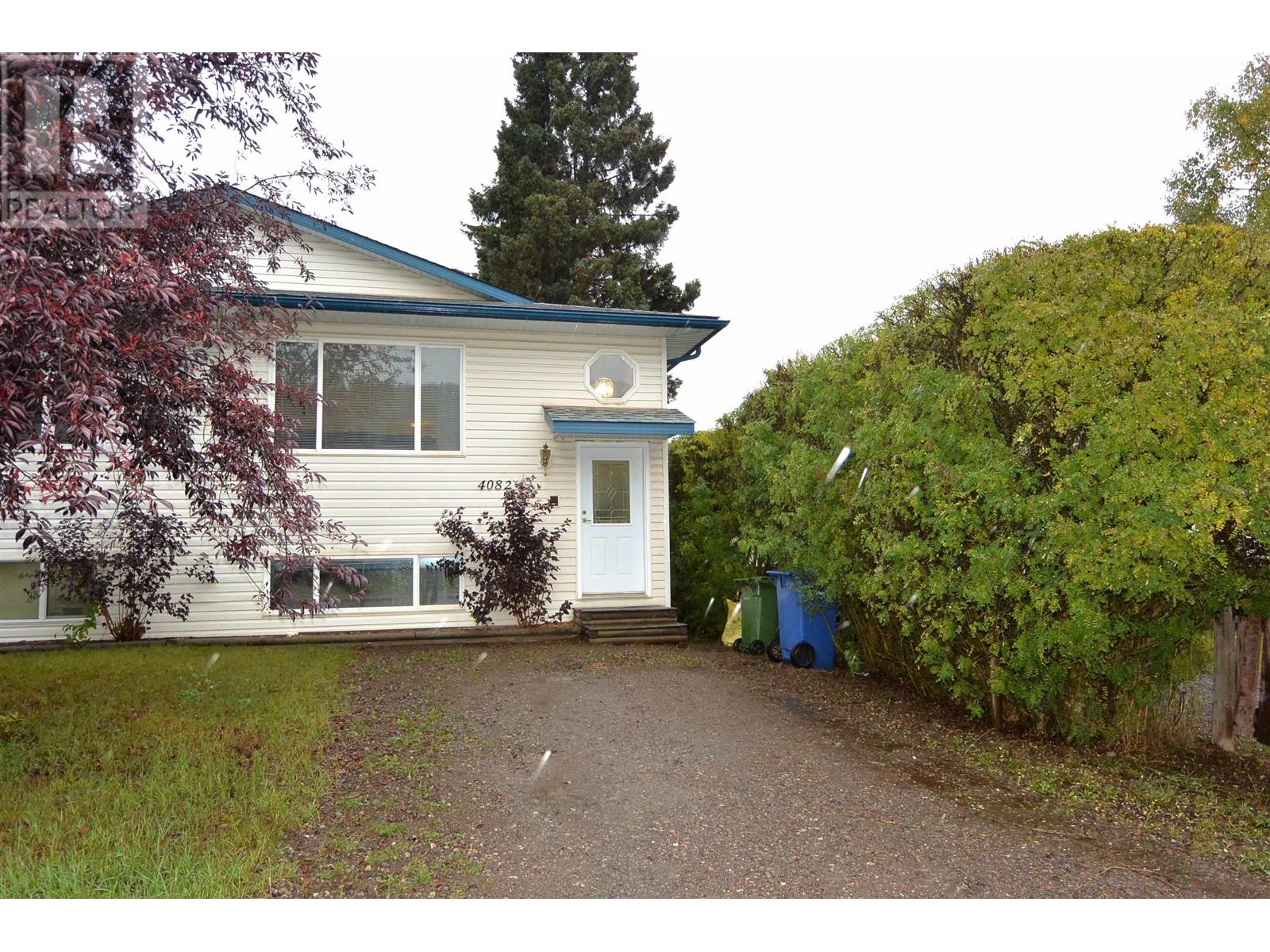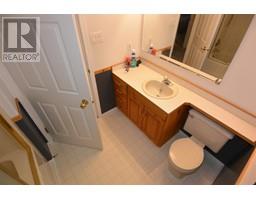4 Bedroom
2 Bathroom
2196 sqft
Split Level Entry
Forced Air
$460,000
* PREC - Personal Real Estate Corporation. Well-kept 4 bedroom and 2 bath half duplex with nearly 2200 square feet. Huge rec-room. Built in 1997, roofing shingle (2012) new carpet in rec-room and basement bedroom. Suite potential. Fenced backyard with lane access. Good central location. (id:46227)
Property Details
|
MLS® Number
|
R2929610 |
|
Property Type
|
Single Family |
|
View Type
|
Mountain View |
Building
|
Bathroom Total
|
2 |
|
Bedrooms Total
|
4 |
|
Appliances
|
Washer, Dryer, Refrigerator, Stove, Dishwasher |
|
Architectural Style
|
Split Level Entry |
|
Basement Development
|
Finished |
|
Basement Type
|
N/a (finished) |
|
Constructed Date
|
1997 |
|
Construction Style Attachment
|
Attached |
|
Fixture
|
Drapes/window Coverings |
|
Foundation Type
|
Concrete Perimeter |
|
Heating Fuel
|
Natural Gas |
|
Heating Type
|
Forced Air |
|
Roof Material
|
Asphalt Shingle |
|
Roof Style
|
Conventional |
|
Stories Total
|
2 |
|
Size Interior
|
2196 Sqft |
|
Type
|
Duplex |
|
Utility Water
|
Municipal Water |
Parking
Land
|
Acreage
|
No |
|
Size Irregular
|
3125 |
|
Size Total
|
3125 Sqft |
|
Size Total Text
|
3125 Sqft |
Rooms
| Level |
Type |
Length |
Width |
Dimensions |
|
Basement |
Bedroom 4 |
10 ft ,1 in |
8 ft ,6 in |
10 ft ,1 in x 8 ft ,6 in |
|
Basement |
Recreational, Games Room |
19 ft ,5 in |
17 ft ,6 in |
19 ft ,5 in x 17 ft ,6 in |
|
Basement |
Laundry Room |
6 ft ,1 in |
7 ft |
6 ft ,1 in x 7 ft |
|
Basement |
Workshop |
18 ft ,6 in |
10 ft ,6 in |
18 ft ,6 in x 10 ft ,6 in |
|
Main Level |
Living Room |
13 ft |
13 ft ,9 in |
13 ft x 13 ft ,9 in |
|
Main Level |
Kitchen |
9 ft ,4 in |
10 ft |
9 ft ,4 in x 10 ft |
|
Main Level |
Dining Room |
11 ft |
9 ft ,3 in |
11 ft x 9 ft ,3 in |
|
Main Level |
Primary Bedroom |
13 ft ,4 in |
9 ft ,3 in |
13 ft ,4 in x 9 ft ,3 in |
|
Main Level |
Bedroom 2 |
8 ft ,9 in |
9 ft ,3 in |
8 ft ,9 in x 9 ft ,3 in |
|
Main Level |
Bedroom 3 |
9 ft ,4 in |
9 ft ,1 in |
9 ft ,4 in x 9 ft ,1 in |
https://www.realtor.ca/real-estate/27463609/4082-second-avenue-smithers




































































