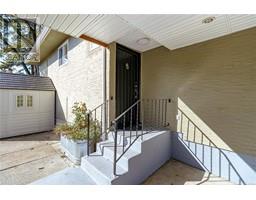4080 Tracey St Saanich, British Columbia V8X 2L2
4 Bedroom
2 Bathroom
1705 sqft
Westcoast
Fireplace
None
Forced Air
$1,179,900
Saanich East Home offering 4 bedrooms, 2 bathroom with a One Bedroom Suite w/ its own Separate Entrance, Laundry & Patio.. This home boasts tons of upgrades: Gas Furnace, Gas Fireplace, appliances (Up & Down) bathroom , Custom Blinds, Flooring, Interior Paint, 2 Gas BBQ's. The main Area is Open Concept Living & Dinning areas which open onto the Large, Private deck, perfect for entertaining & BBQ's! Fully Fenced Backyard Beautifully Landscaped With Another Deck Off your Primary Bedroom. 3 Sheds. Carport & Driveway Parking . Located on a quiet cul-de-sac with Easy Access! (id:46227)
Property Details
| MLS® Number | 977991 |
| Property Type | Single Family |
| Neigbourhood | Lake Hill |
| Features | Cul-de-sac, Level Lot, Private Setting, Other, Rectangular |
| Parking Space Total | 5 |
| Plan | Vip1451 |
| Structure | Shed |
| View Type | City View |
Building
| Bathroom Total | 2 |
| Bedrooms Total | 4 |
| Architectural Style | Westcoast |
| Constructed Date | 1968 |
| Cooling Type | None |
| Fireplace Present | Yes |
| Fireplace Total | 1 |
| Heating Fuel | Natural Gas |
| Heating Type | Forced Air |
| Size Interior | 1705 Sqft |
| Total Finished Area | 1705 Sqft |
| Type | House |
Land
| Acreage | No |
| Size Irregular | 7521 |
| Size Total | 7521 Sqft |
| Size Total Text | 7521 Sqft |
| Zoning Description | Res |
| Zoning Type | Residential |
Rooms
| Level | Type | Length | Width | Dimensions |
|---|---|---|---|---|
| Second Level | Dining Room | 9' x 9' | ||
| Second Level | Living Room | 20' x 13' | ||
| Lower Level | Bedroom | 10' x 9' | ||
| Lower Level | Bathroom | 3-Piece | ||
| Lower Level | Kitchen | 10' x 9' | ||
| Lower Level | Living Room | 19' x 10' | ||
| Main Level | Bedroom | 11' x 9' | ||
| Main Level | Bedroom | 10' x 8' | ||
| Main Level | Bathroom | 4-Piece | ||
| Main Level | Primary Bedroom | 14' x 10' | ||
| Main Level | Kitchen | 15' x 8' |
https://www.realtor.ca/real-estate/27509118/4080-tracey-st-saanich-lake-hill












































