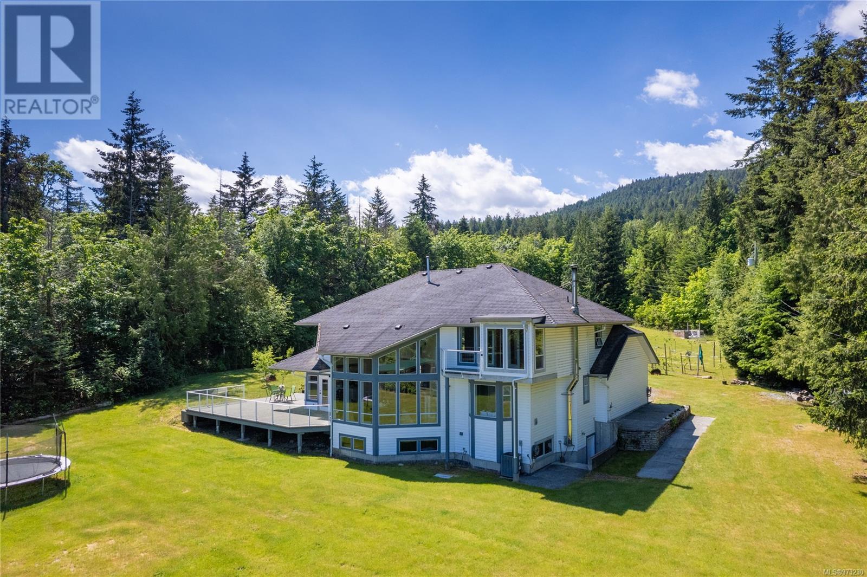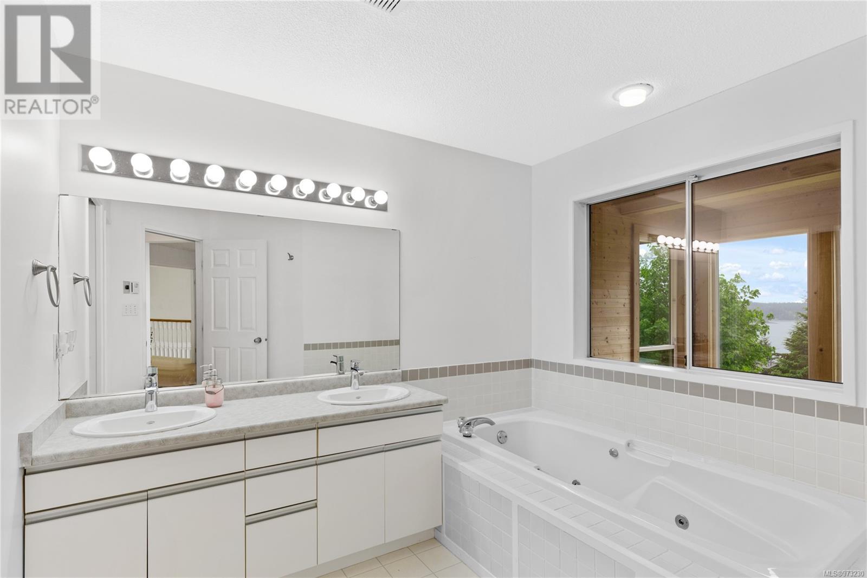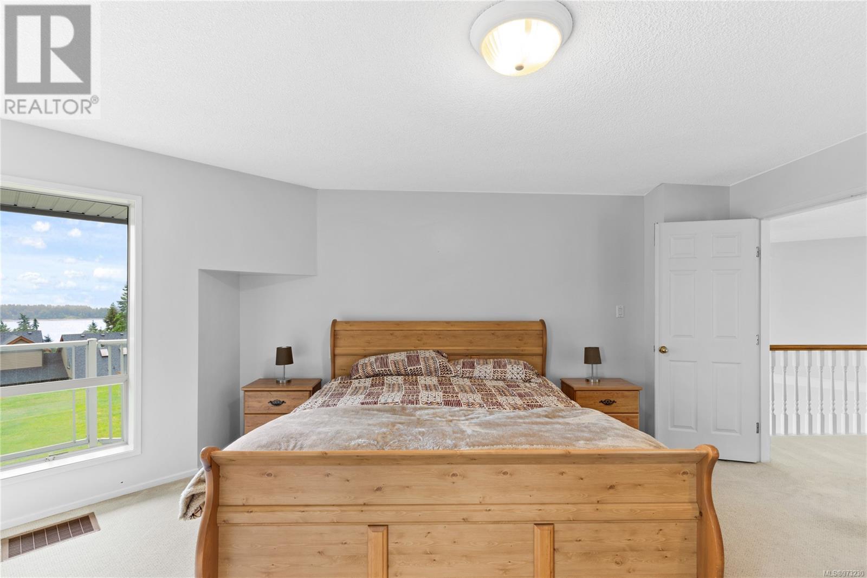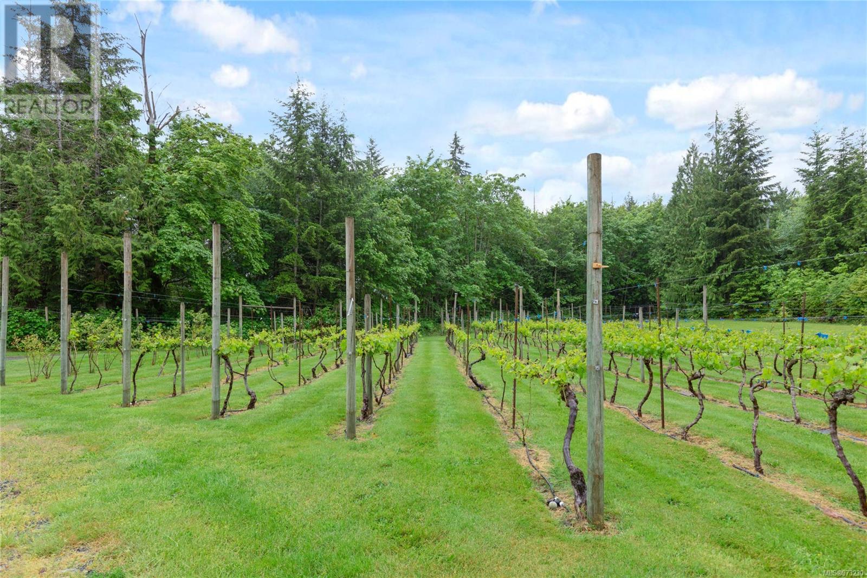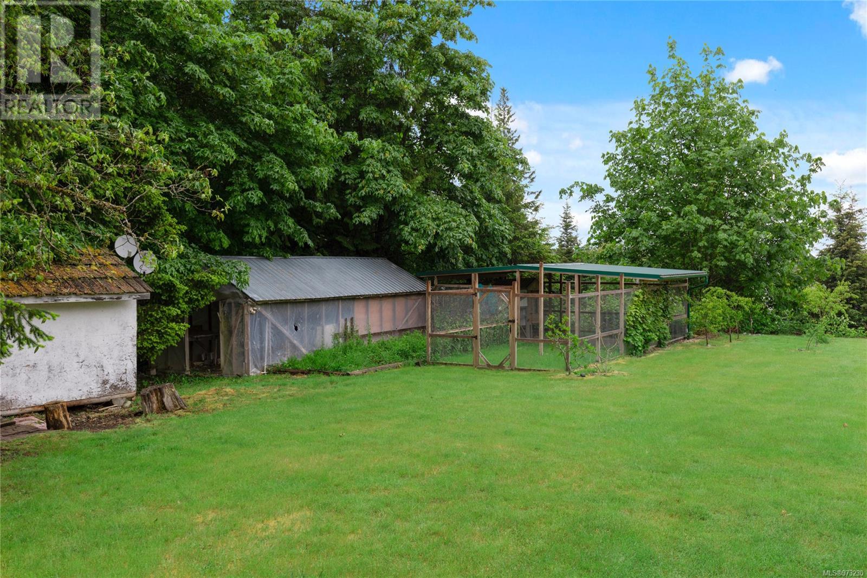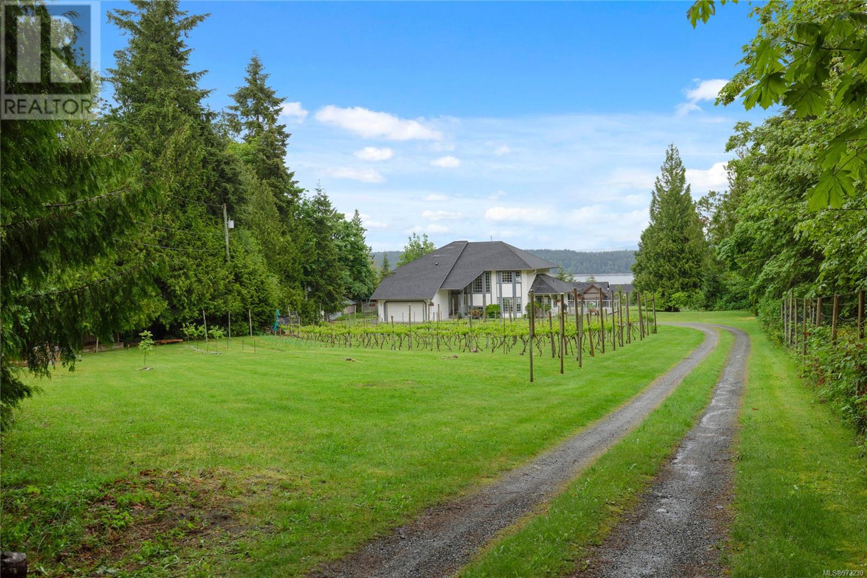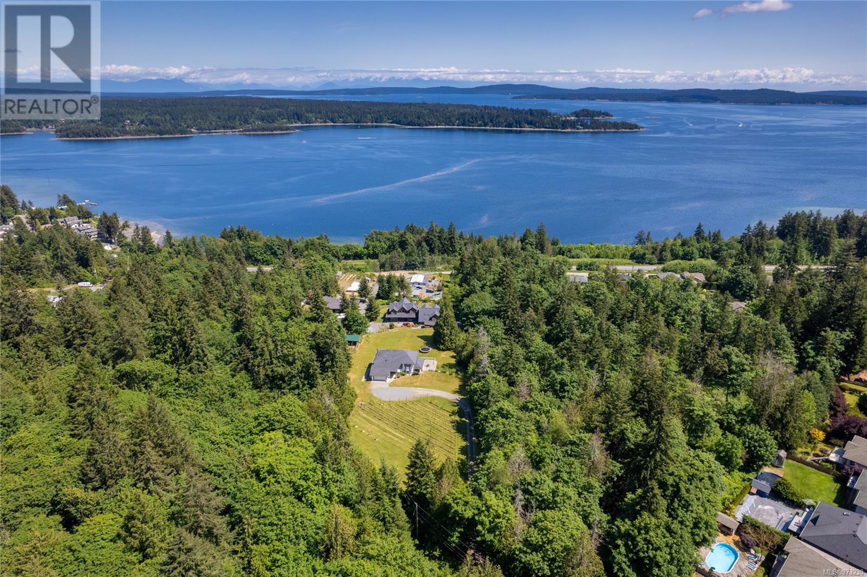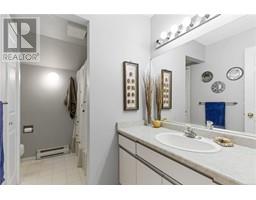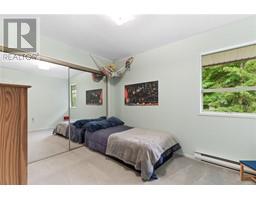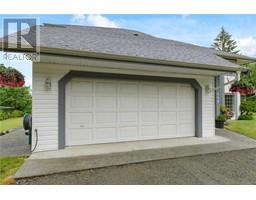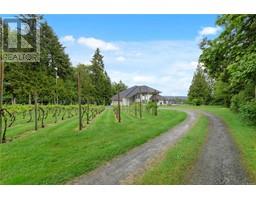3 Bedroom
3 Bathroom
4324 sqft
Fireplace
Air Conditioned
Forced Air, Heat Pump
Acreage
$1,299,900
Looking for your perfect hobby farm with city water and ocean views in Ladysmith? Look no further. This move-in-ready acerage, 3-bedroom + den, 3-bathroom, 4593sqft (1539sqft unfinished + 504sqft Garage) two-story + basement home offers stunning ocean views from its 2.575-acre flat lot. The primary bedroom features phenomenal views and a private balcony. The property, previously home to goats, includes a barn, hen-house, large chicken coop, garden area, vineyard, garlic, and numerous fruit trees. Enjoy breathtaking views from the heart of Ladysmith. Recent upgrades include fresh paint, a large deck off the kitchen, a ducted heat pump, and a central vacuum system. As one of the largest residential lots in Ladysmith, this property offers fantastic future redevelopment potential in a rapidly growing community. Don't miss this rare opportunity! All data and measurements are approximate; please verify if important. (id:46227)
Property Details
|
MLS® Number
|
973230 |
|
Property Type
|
Single Family |
|
Neigbourhood
|
Ladysmith |
|
Features
|
Acreage, Central Location, Cul-de-sac, Level Lot, Park Setting, Private Setting, Southern Exposure, Partially Cleared, Other |
|
Parking Space Total
|
6 |
|
Plan
|
Vip47403 |
|
Structure
|
Shed, Patio(s), Patio(s) |
|
View Type
|
Mountain View, Ocean View |
Building
|
Bathroom Total
|
3 |
|
Bedrooms Total
|
3 |
|
Constructed Date
|
1990 |
|
Cooling Type
|
Air Conditioned |
|
Fireplace Present
|
Yes |
|
Fireplace Total
|
2 |
|
Heating Fuel
|
Electric |
|
Heating Type
|
Forced Air, Heat Pump |
|
Size Interior
|
4324 Sqft |
|
Total Finished Area
|
2784 Sqft |
|
Type
|
House |
Land
|
Access Type
|
Road Access |
|
Acreage
|
Yes |
|
Size Irregular
|
2.57 |
|
Size Total
|
2.57 Ac |
|
Size Total Text
|
2.57 Ac |
|
Zoning Description
|
R1 |
|
Zoning Type
|
Residential |
Rooms
| Level |
Type |
Length |
Width |
Dimensions |
|
Second Level |
Bedroom |
|
|
12'6 x 14'0 |
|
Second Level |
Patio |
|
|
10'0 x 4'4 |
|
Second Level |
Bedroom |
|
|
20'0 x 14'3 |
|
Second Level |
Bathroom |
|
|
7'6 x 15'8 |
|
Second Level |
Bathroom |
|
|
8'10 x 10'3 |
|
Second Level |
Bedroom |
|
|
9'4 x 10'11 |
|
Main Level |
Kitchen |
|
|
11'3 x 15'0 |
|
Main Level |
Dining Room |
|
|
11'8 x 8'5 |
|
Main Level |
Living Room |
|
|
27'5 x 24'2 |
|
Main Level |
Dining Room |
|
|
12'5 x 14'3 |
|
Main Level |
Den |
|
|
12'9 x 12'2 |
|
Main Level |
Entrance |
|
|
18'6 x 12'0 |
|
Main Level |
Bathroom |
|
|
4'0 x 10'5 |
|
Main Level |
Patio |
|
|
9'0 x 16'9 |
https://www.realtor.ca/real-estate/27294625/408-hall-rd-ladysmith-ladysmith





