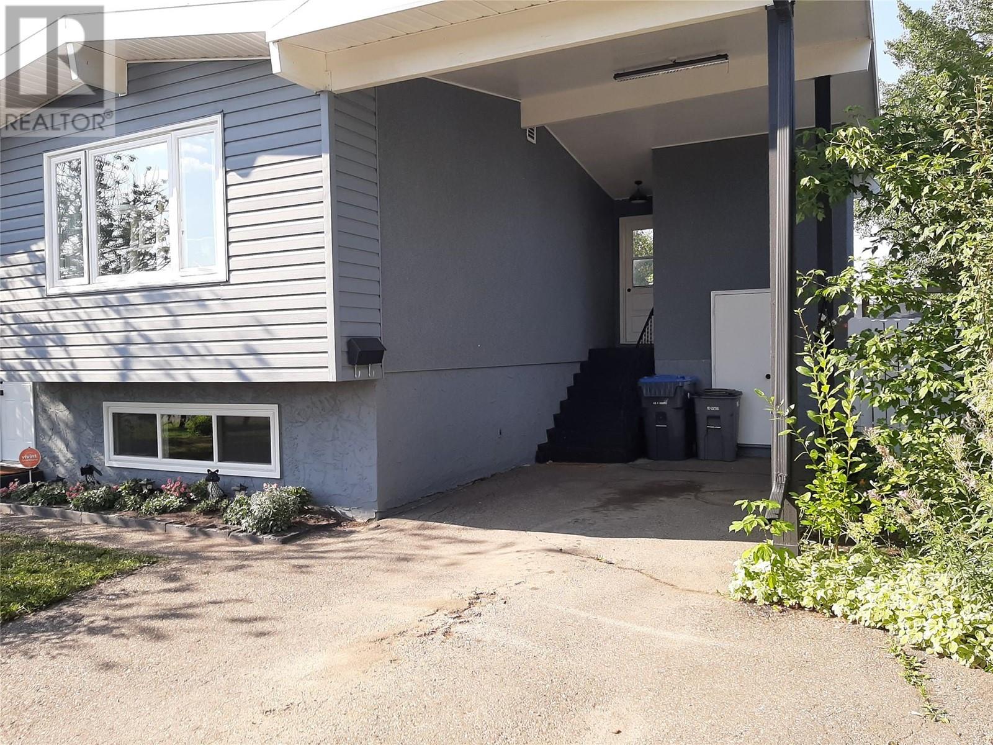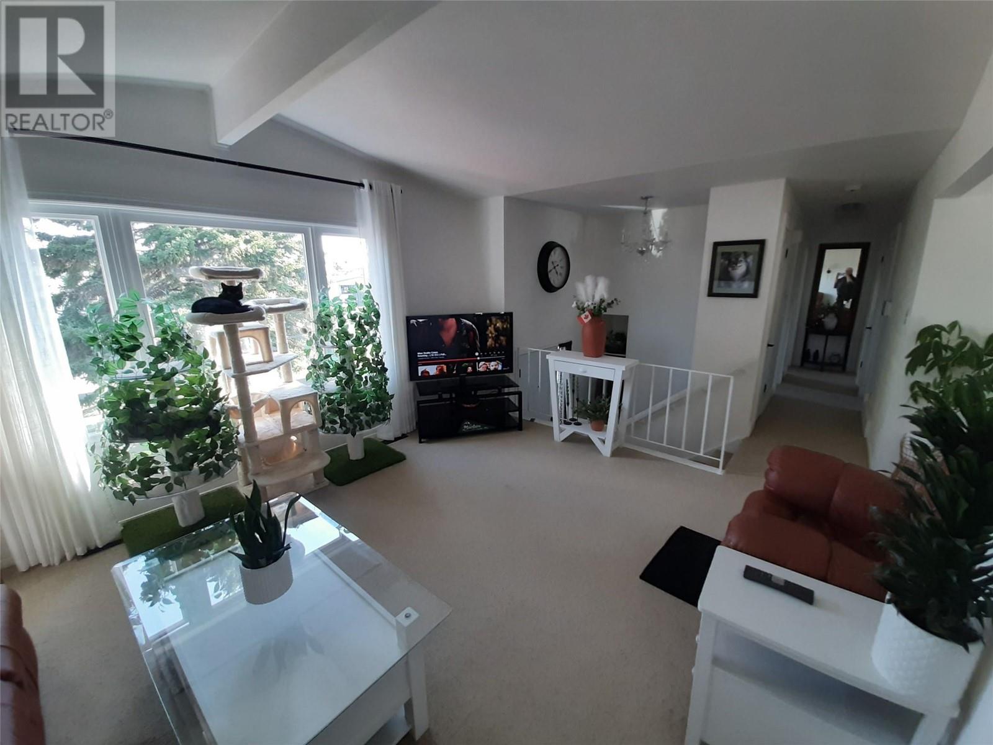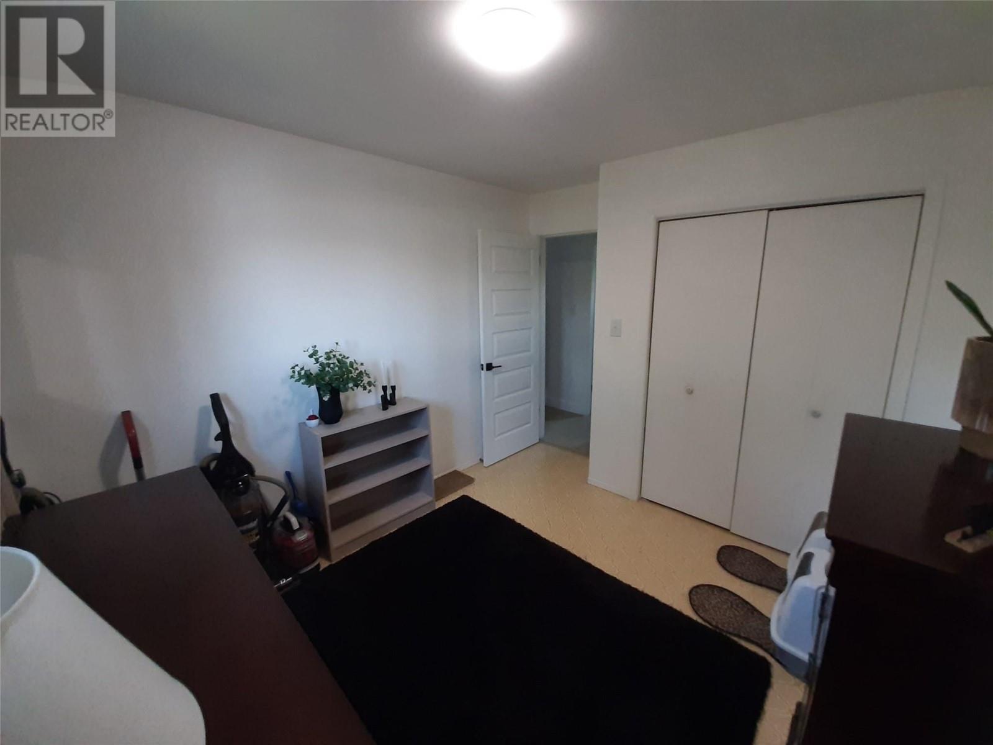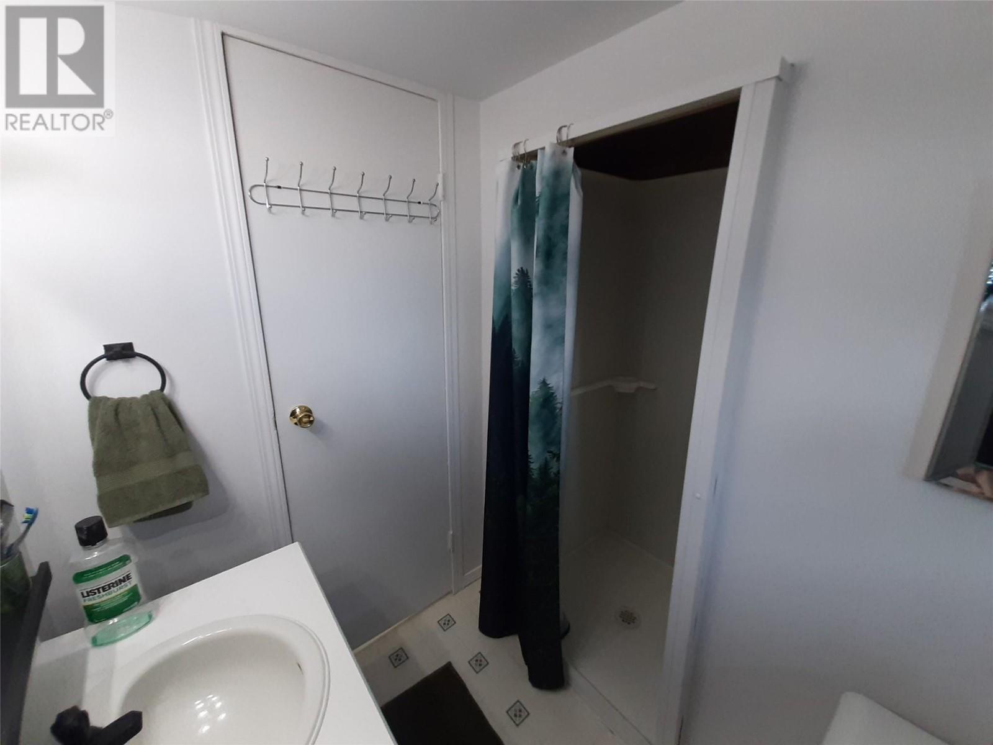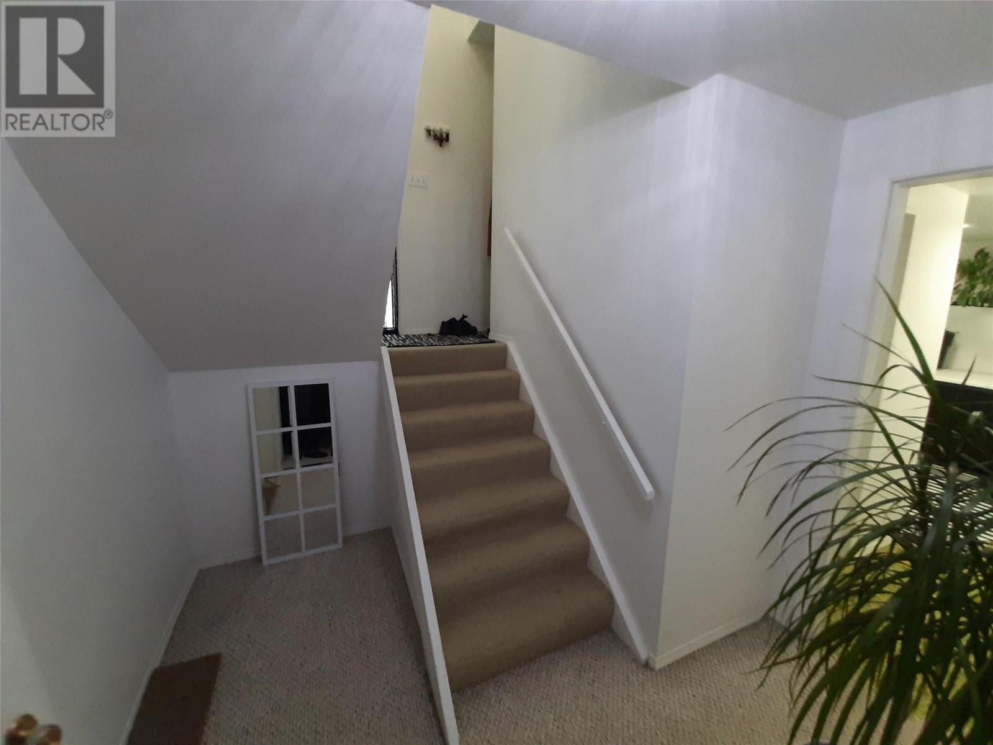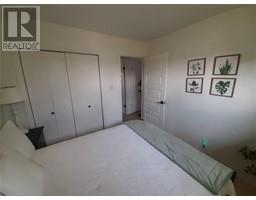4 Bedroom
2 Bathroom
1920 sqft
Forced Air, See Remarks
$349,000
This 4 bed 2 bath split entry home has been newly renovated and is in immaculate condition from top to bottom. The vaulted south facing living room has an exposed beam and is filled with plenty of natural light that floods the dining. The very functional kitchen has patio doors to the back deck and large yard with back alley access. The appliances are recent. Down the hall are three bedrooms and a 4 pc main bath. The spacious and bright basement has a generous sized rec room, laundry room, plenty of storage space, an additional bright bedroom and a 3 pc bathroom. This beautifully landscaped home with mature trees is equipped with a carport and a paved driveway. 2 recent storage sheds and RV parking in the yard. (id:46227)
Property Details
|
MLS® Number
|
10321651 |
|
Property Type
|
Single Family |
|
Neigbourhood
|
Dawson Creek |
|
Parking Space Total
|
1 |
|
Storage Type
|
Storage Shed |
Building
|
Bathroom Total
|
2 |
|
Bedrooms Total
|
4 |
|
Appliances
|
Refrigerator, Dishwasher, Dryer, Freezer, Range - Gas, Washer |
|
Basement Type
|
Full |
|
Constructed Date
|
1972 |
|
Construction Style Attachment
|
Detached |
|
Exterior Finish
|
Vinyl Siding |
|
Fire Protection
|
Security System |
|
Flooring Type
|
Carpeted, Laminate |
|
Heating Type
|
Forced Air, See Remarks |
|
Roof Material
|
Asphalt Shingle |
|
Roof Style
|
Unknown |
|
Stories Total
|
2 |
|
Size Interior
|
1920 Sqft |
|
Type
|
House |
|
Utility Water
|
Municipal Water |
Parking
Land
|
Acreage
|
No |
|
Sewer
|
Municipal Sewage System |
|
Size Irregular
|
0.17 |
|
Size Total
|
0.17 Ac|under 1 Acre |
|
Size Total Text
|
0.17 Ac|under 1 Acre |
|
Zoning Type
|
Residential |
Rooms
| Level |
Type |
Length |
Width |
Dimensions |
|
Basement |
3pc Bathroom |
|
|
Measurements not available |
|
Basement |
Utility Room |
|
|
14'0'' x 9'5'' |
|
Basement |
Laundry Room |
|
|
11'0'' x 9'0'' |
|
Basement |
Recreation Room |
|
|
23'10'' x 9'7'' |
|
Basement |
Bedroom |
|
|
14'5'' x 10'10'' |
|
Main Level |
4pc Bathroom |
|
|
Measurements not available |
|
Main Level |
Bedroom |
|
|
9'2'' x 9'6'' |
|
Main Level |
Bedroom |
|
|
10'0'' x 9'4'' |
|
Main Level |
Primary Bedroom |
|
|
11'6'' x 9'4'' |
|
Main Level |
Kitchen |
|
|
11'0'' x 9'4'' |
|
Main Level |
Dining Room |
|
|
11'0'' x 8'0'' |
|
Main Level |
Living Room |
|
|
15'4'' x 12'6'' |
https://www.realtor.ca/real-estate/27275536/408-96-avenue-dawson-creek-dawson-creek



