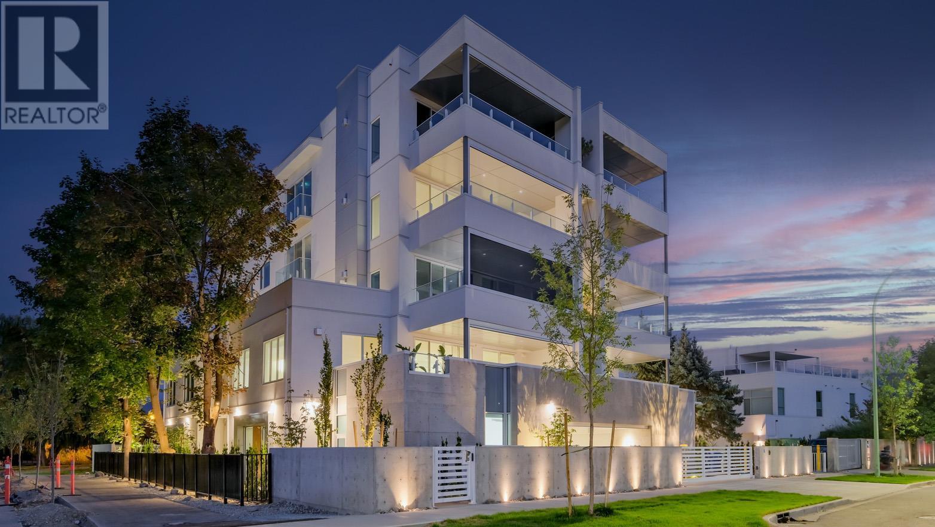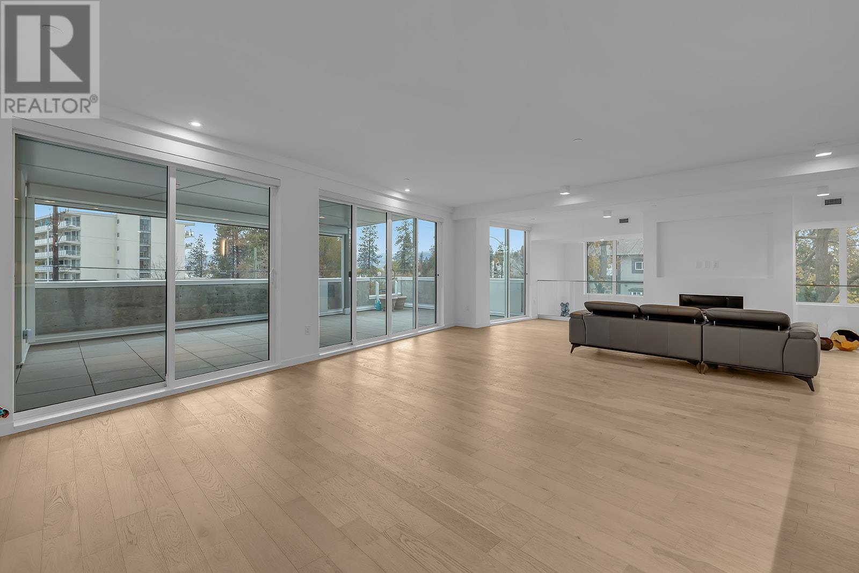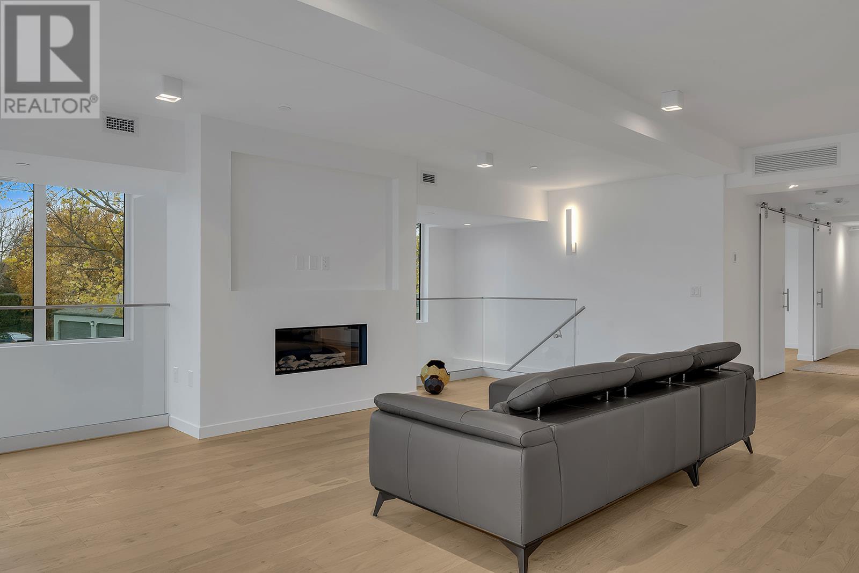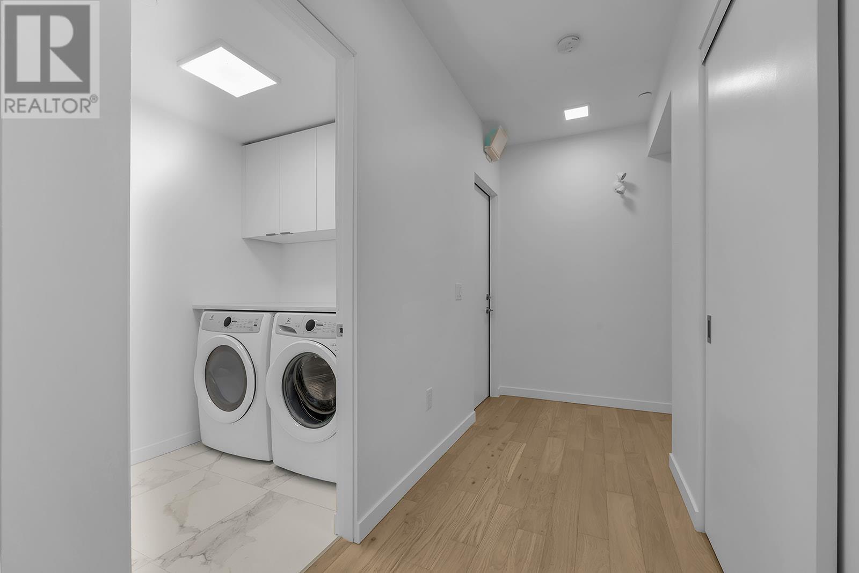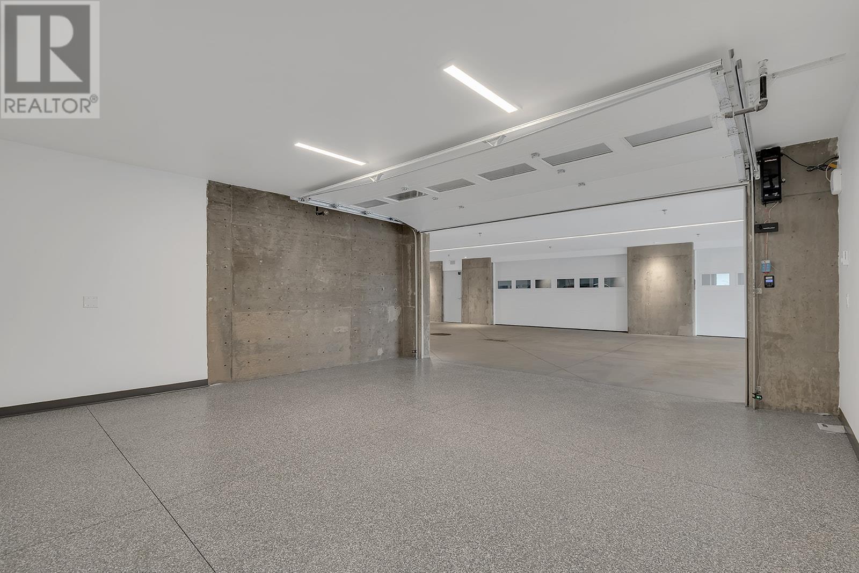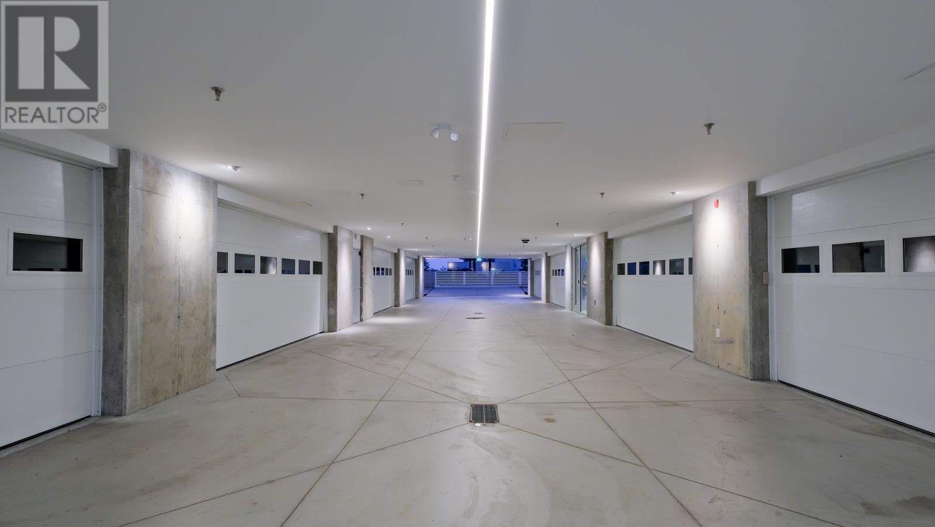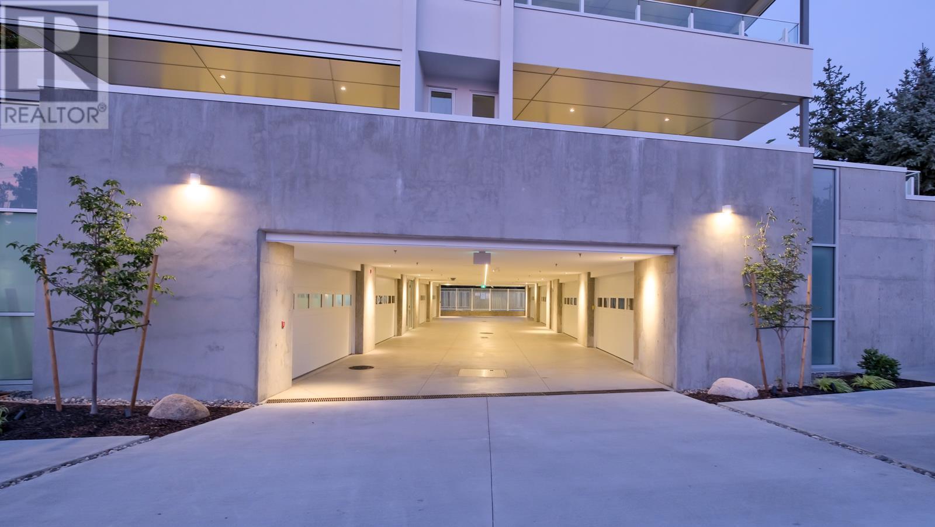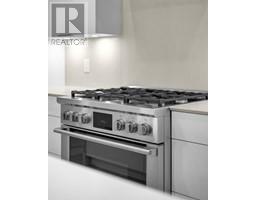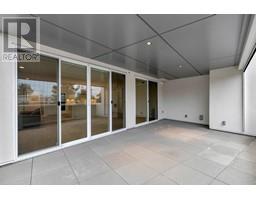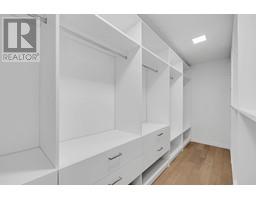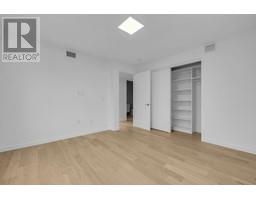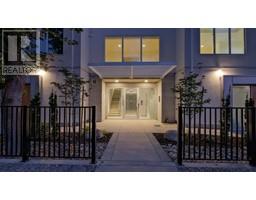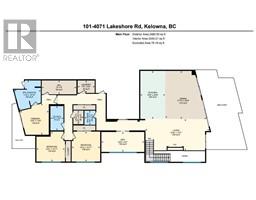3 Bedroom
3 Bathroom
2538 sqft
Fireplace
Outdoor Pool
Central Air Conditioning
In Floor Heating, Forced Air, Hot Water, See Remarks
$2,700,000
MOVE-IN READY! Live the Lakeshore Lifestyle across the street from the beach in this ultra-spacious and luxury brand new condominium with your own private 2-car garage. 2538 sqft of interior living with 3 bedrooms + den, 2.5 bathrooms + 525sqft of outdoor space + lake and park views. Open concept with a design that features large windows, an abundance of natural light and bedrooms in a separate wing from the living area. Gorgeous kitchen with expansive double waterfall island, Fisher & Paykel integrated appliances and built-in multi temperature 80 bottle wine fridge. Other luxuries include the Navien on-demand hot water, in-floor radiant heating and direct-entry elevator. Unique to 101 is the direct entrance to your home from outside and the private garage. Direct elevator entrance. 4071 Lakeshore is a prized address - this boutique concrete and steel building features only eight penthouse-inspired residences, as well as wellness amenities including a 60ft lap pool and gym. Unsurpassed living in a stellar location. (id:46227)
Property Details
|
MLS® Number
|
10326325 |
|
Property Type
|
Single Family |
|
Neigbourhood
|
Lower Mission |
|
Community Name
|
4071 Lakeshore |
|
Community Features
|
Pets Allowed |
|
Features
|
Central Island, Two Balconies |
|
Parking Space Total
|
2 |
|
Pool Type
|
Outdoor Pool |
|
View Type
|
Lake View, View (panoramic) |
Building
|
Bathroom Total
|
3 |
|
Bedrooms Total
|
3 |
|
Constructed Date
|
2022 |
|
Cooling Type
|
Central Air Conditioning |
|
Exterior Finish
|
Stucco |
|
Fire Protection
|
Sprinkler System-fire, Smoke Detector Only |
|
Fireplace Present
|
Yes |
|
Fireplace Type
|
Insert |
|
Flooring Type
|
Hardwood, Tile |
|
Half Bath Total
|
1 |
|
Heating Fuel
|
Electric |
|
Heating Type
|
In Floor Heating, Forced Air, Hot Water, See Remarks |
|
Roof Material
|
Other |
|
Roof Style
|
Unknown |
|
Stories Total
|
1 |
|
Size Interior
|
2538 Sqft |
|
Type
|
Apartment |
|
Utility Water
|
Municipal Water |
Parking
|
Attached Garage
|
2 |
|
Heated Garage
|
|
|
Parkade
|
|
Land
|
Acreage
|
No |
|
Sewer
|
Municipal Sewage System |
|
Size Total Text
|
Under 1 Acre |
|
Zoning Type
|
Unknown |
Rooms
| Level |
Type |
Length |
Width |
Dimensions |
|
Basement |
Other |
|
|
24'2'' x 19'9'' |
|
Basement |
Foyer |
|
|
4'6'' x 20' |
|
Main Level |
Living Room |
|
|
13'7'' x 27'8'' |
|
Main Level |
Other |
|
|
15' x 6' |
|
Main Level |
Utility Room |
|
|
4'5'' x 5'11'' |
|
Main Level |
Laundry Room |
|
|
7'5'' x 5'4'' |
|
Main Level |
Kitchen |
|
|
10'9'' x 20'8'' |
|
Main Level |
Dining Room |
|
|
17'10'' x 20'9'' |
|
Main Level |
Den |
|
|
18'6'' x 8'7'' |
|
Main Level |
Primary Bedroom |
|
|
12'6'' x 13'6'' |
|
Main Level |
Bedroom |
|
|
12'4'' x 12'11'' |
|
Main Level |
Bedroom |
|
|
12'4'' x 12'11'' |
|
Main Level |
5pc Ensuite Bath |
|
|
11'5'' x 12'10'' |
|
Main Level |
5pc Bathroom |
|
|
5'8'' x 10'8'' |
|
Main Level |
2pc Bathroom |
|
|
4'9'' x 6'1'' |
https://www.realtor.ca/real-estate/27568942/4071-lakeshore-road-unit-101-kelowna-lower-mission



