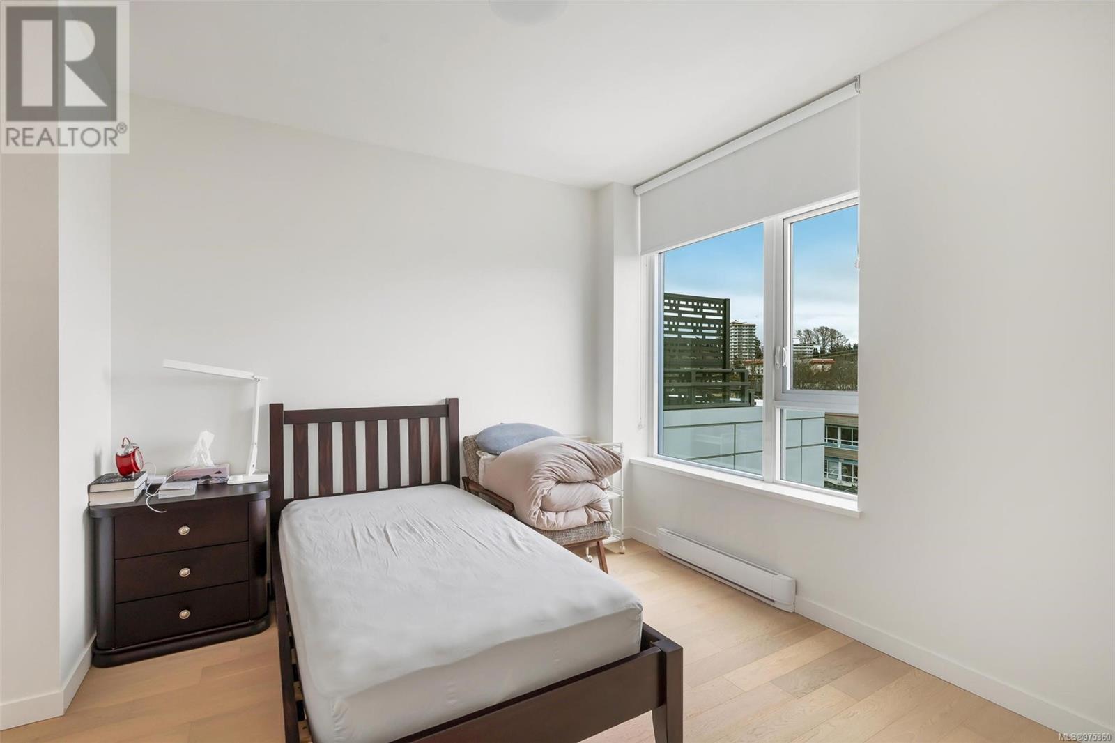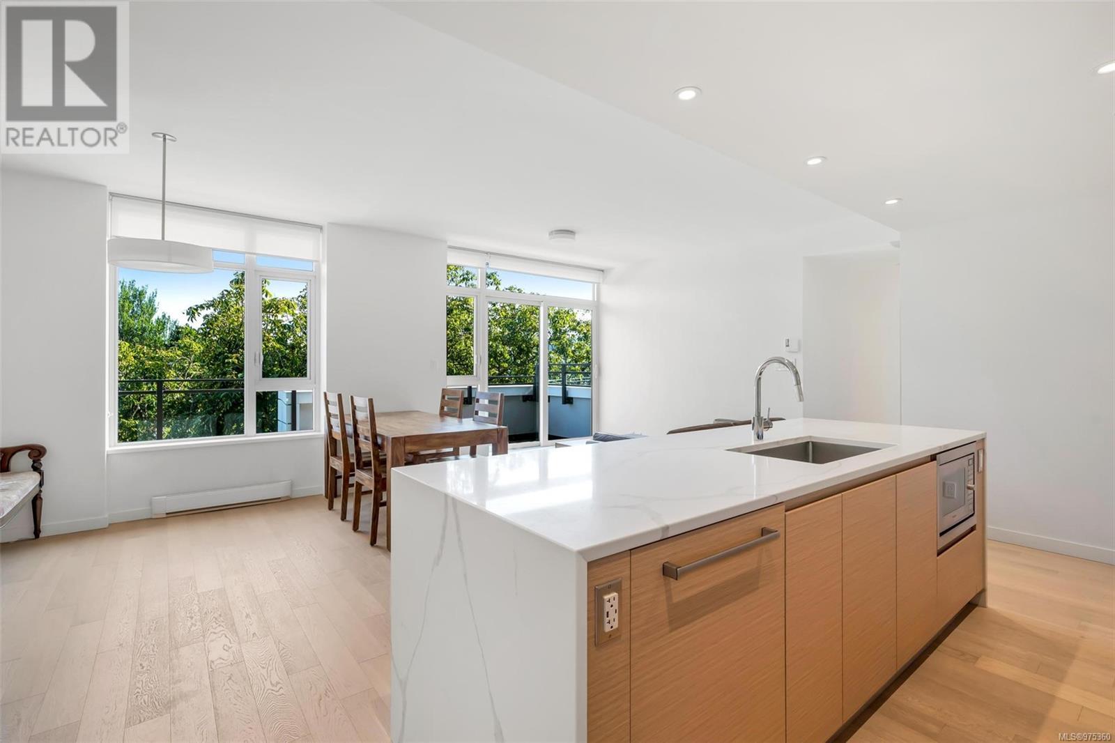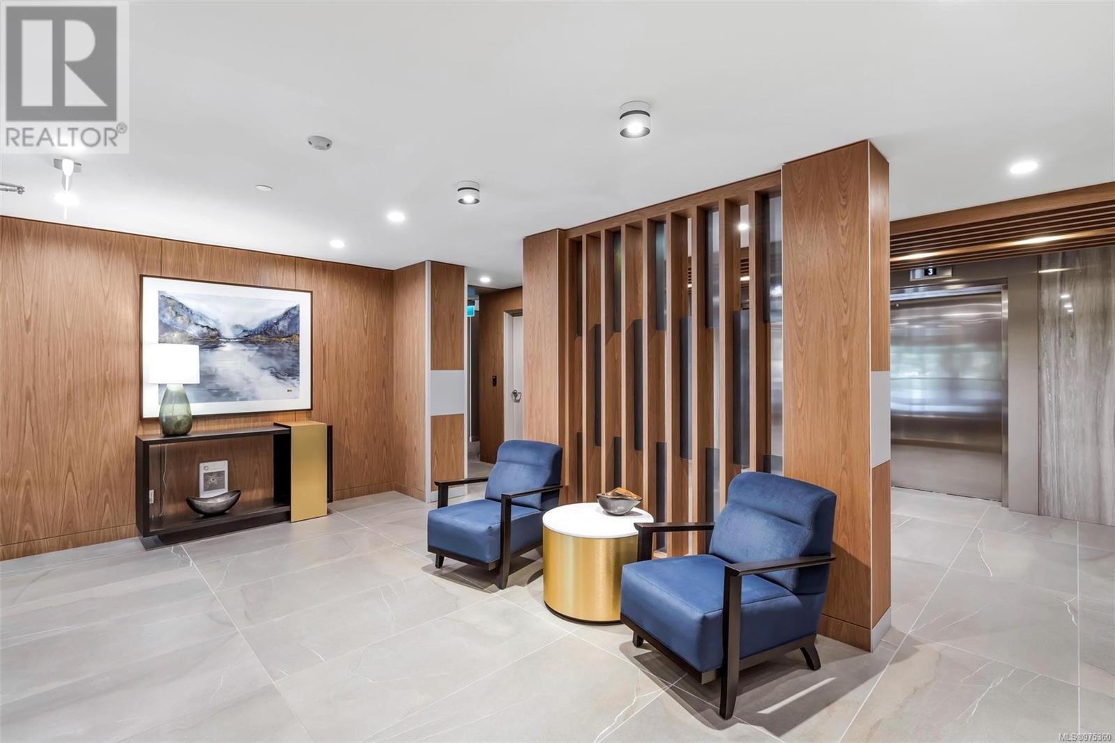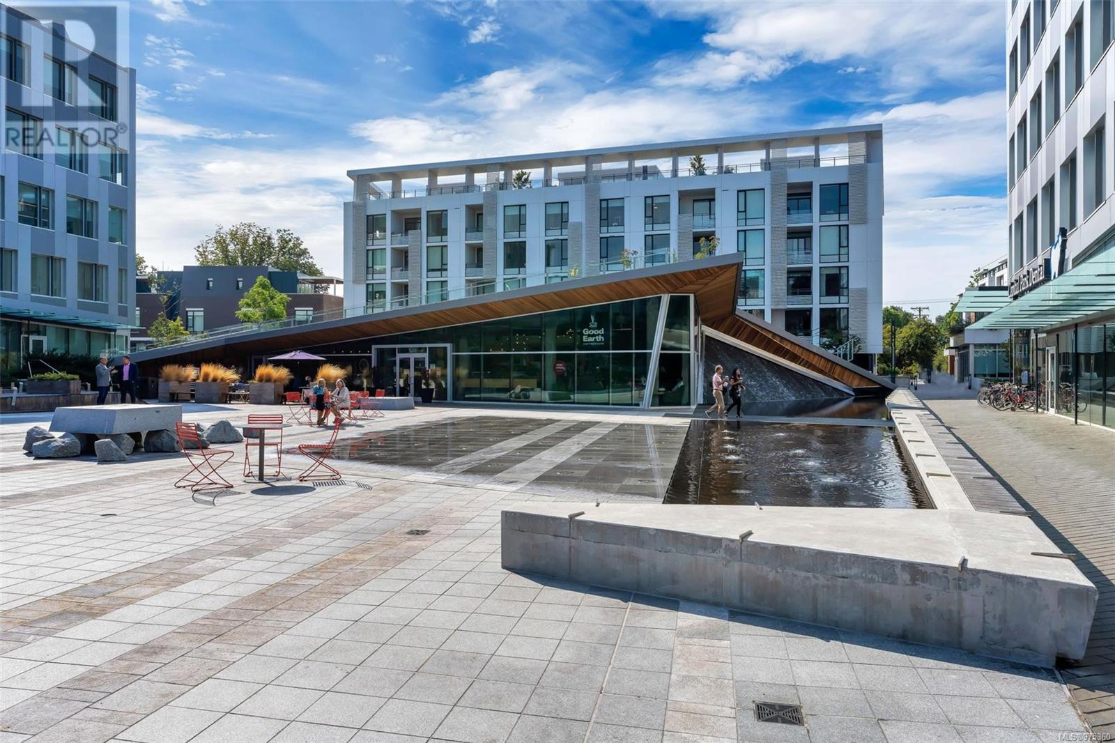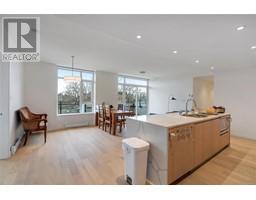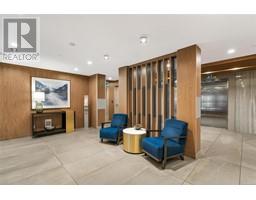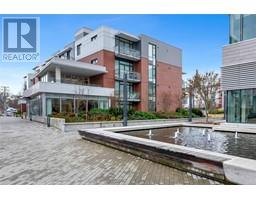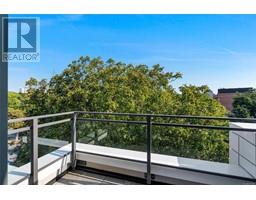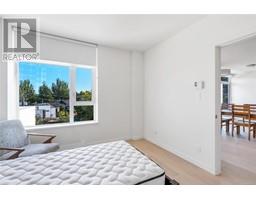407 530 Michigan St Victoria, British Columbia V8V 0G3
$1,350,000Maintenance,
$760 Monthly
Maintenance,
$760 MonthlyYou will have a truly luxurious home at Capital Park Residences. This masterpiece penthouse by Concert and Jawl Properties is spacious with an elegant open floor plan and high-quality construction. This like-new home will provide you with larger than 1200 sqft, with 3 bedrooms including 2 primary suites with en-suites and great separation, 3 full bathrooms, a laundry room, and a pantry. The interior features beautiful white oak flooring, a gourmet kitchen with quartz slab countertops and built-in Bosch appliances, and spa-like baths with soaker tubs and in-floor heating. The building also offers great amenities such as a gym, lounge, secured bike/storage, and onsite caretaker. The location is unbeatable, with easy access to the Inner Harbor, Dallas Road waterfront, Beacon Hill Park, and downtown's best restaurants and shops. (id:46227)
Property Details
| MLS® Number | 975360 |
| Property Type | Single Family |
| Neigbourhood | James Bay |
| Community Features | Pets Allowed With Restrictions, Family Oriented |
| Features | Central Location, Other, Marine Oriented |
| Parking Space Total | 2 |
| Plan | Eps7581 |
| View Type | City View |
Building
| Bathroom Total | 3 |
| Bedrooms Total | 3 |
| Architectural Style | Contemporary |
| Constructed Date | 2021 |
| Cooling Type | None |
| Fire Protection | Sprinkler System-fire |
| Heating Type | Baseboard Heaters |
| Size Interior | 1409 Sqft |
| Total Finished Area | 1218 Sqft |
| Type | Apartment |
Land
| Acreage | No |
| Size Irregular | 1218 |
| Size Total | 1218 Sqft |
| Size Total Text | 1218 Sqft |
| Zoning Type | Residential |
Rooms
| Level | Type | Length | Width | Dimensions |
|---|---|---|---|---|
| Main Level | Balcony | 10'2 x 7'5 | ||
| Main Level | Balcony | 10'2 x 6'5 | ||
| Main Level | Pantry | 4'10 x 8'6 | ||
| Main Level | Laundry Room | 6'11 x 8'6 | ||
| Main Level | Bathroom | 5'4 x 8'6 | ||
| Main Level | Bedroom | 11 ft | 11 ft x Measurements not available | |
| Main Level | Ensuite | 7'10 x 8'6 | ||
| Main Level | Bedroom | 9'11 x 14'10 | ||
| Main Level | Ensuite | 8 ft | Measurements not available x 8 ft | |
| Main Level | Primary Bedroom | 10'5 x 14'7 | ||
| Main Level | Dining Room | 10'7 x 22'10 | ||
| Main Level | Living Room | 16 ft | Measurements not available x 16 ft | |
| Main Level | Kitchen | 20'8 x 8'10 | ||
| Main Level | Den | 9'11 x 6'5 | ||
| Main Level | Entrance | 8 ft | Measurements not available x 8 ft |
https://www.realtor.ca/real-estate/27382894/407-530-michigan-st-victoria-james-bay


























