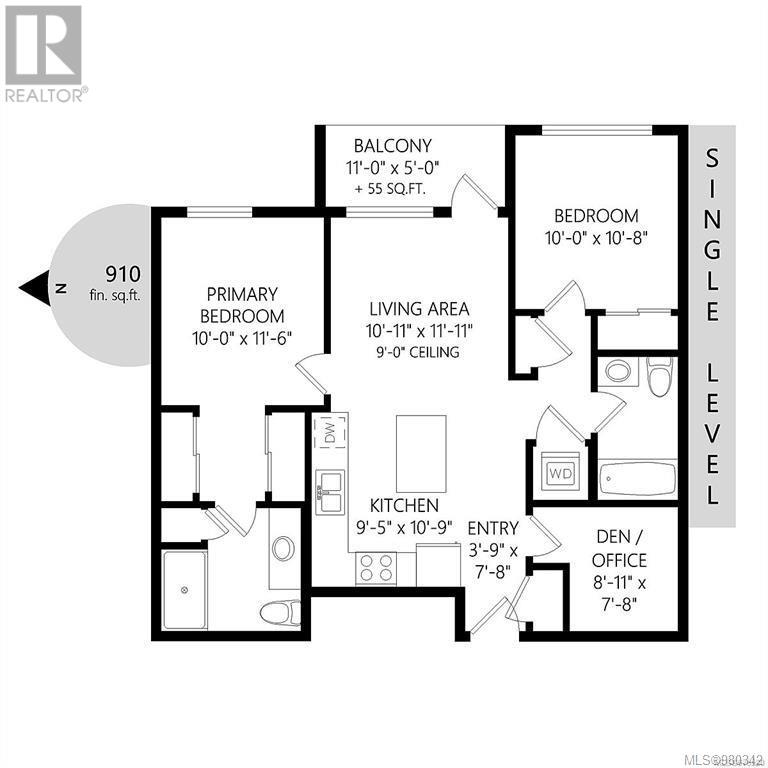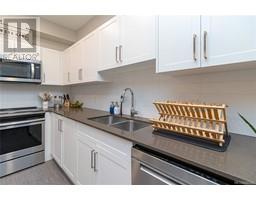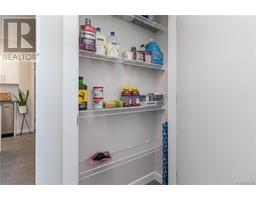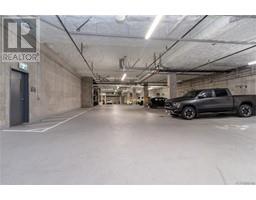407 2843 Jacklin Rd Langford, British Columbia V9B 3X9
$524,900Maintenance,
$385 Monthly
Maintenance,
$385 MonthlyOpen house Sunday 10th 2-4! Welcome to this 2 bed plus den, and 2 bath pristine unit. It has an open floor plan with its kitchen featuring quartz countertops, large island, white shaker cabinets, stainless steel appliances. The primary bedroom and 2nd bedroom are spacious sized rooms. Ensuite bathroom with large shower. Flexible floor plan! Use the den as an office, or extra storage space! This modern 2020 building has underground parking and allows pets and rentals. Conveniently located in Langford near mall, grocery stores, parks and more. Bus stop conveniently located. This owner occupied home is move-in ready condition. Come see it today! (id:46227)
Open House
This property has open houses!
2:00 pm
Ends at:4:00 pm
Property Details
| MLS® Number | 980342 |
| Property Type | Single Family |
| Neigbourhood | Langford Proper |
| Community Features | Pets Allowed With Restrictions, Family Oriented |
| Parking Space Total | 1 |
| Plan | Eps6680 |
Building
| Bathroom Total | 2 |
| Bedrooms Total | 2 |
| Constructed Date | 2020 |
| Cooling Type | None |
| Heating Fuel | Electric |
| Heating Type | Baseboard Heaters |
| Size Interior | 978 Sqft |
| Total Finished Area | 861 Sqft |
| Type | Apartment |
Parking
| Underground |
Land
| Acreage | No |
| Size Irregular | 978 |
| Size Total | 978 Sqft |
| Size Total Text | 978 Sqft |
| Zoning Type | Multi-family |
Rooms
| Level | Type | Length | Width | Dimensions |
|---|---|---|---|---|
| Main Level | Bathroom | 4-Piece | ||
| Main Level | Ensuite | 3-Piece | ||
| Main Level | Bedroom | 10 ft | 11 ft | 10 ft x 11 ft |
| Main Level | Primary Bedroom | 12 ft | 10 ft | 12 ft x 10 ft |
| Main Level | Den | 9 ft | 8 ft | 9 ft x 8 ft |
| Main Level | Living Room | 11 ft | 12 ft | 11 ft x 12 ft |
| Main Level | Kitchen | 9 ft | 11 ft | 9 ft x 11 ft |
https://www.realtor.ca/real-estate/27628004/407-2843-jacklin-rd-langford-langford-proper












































