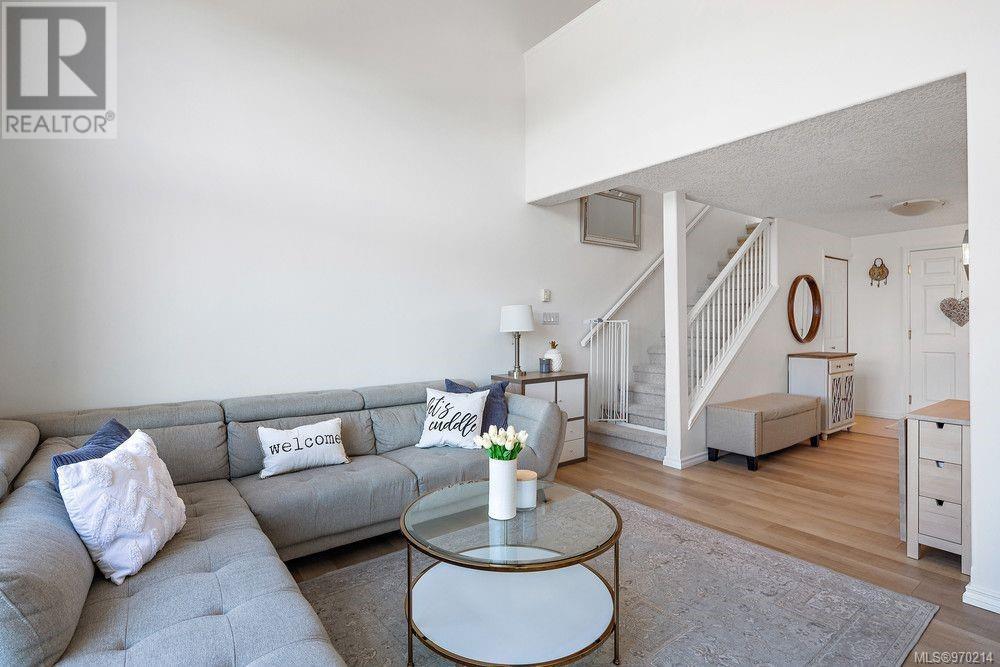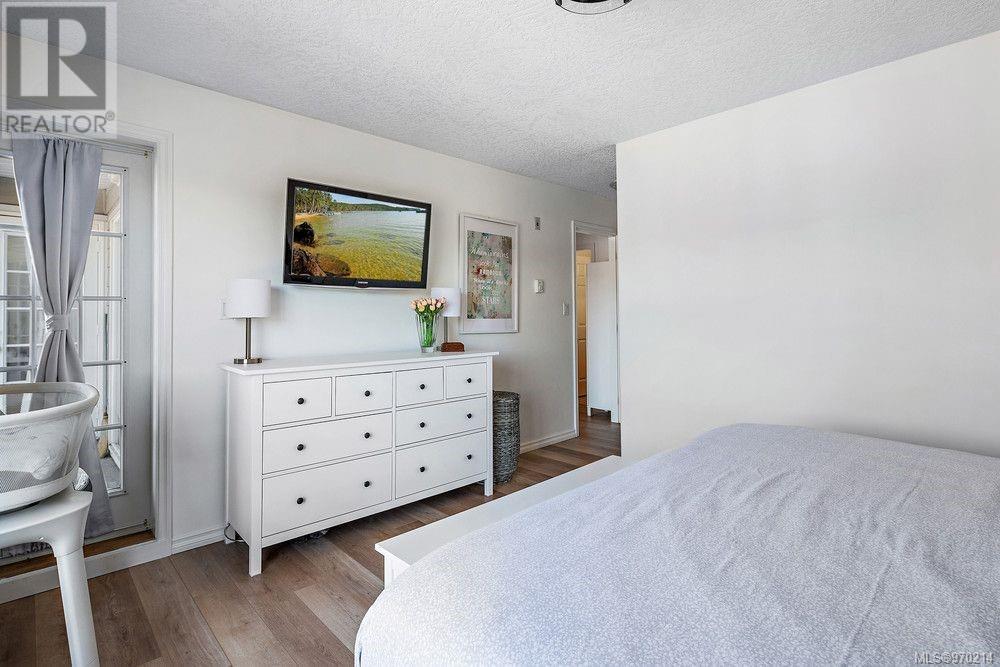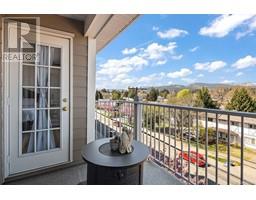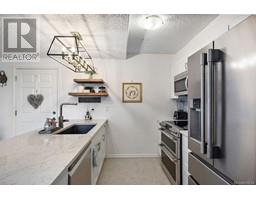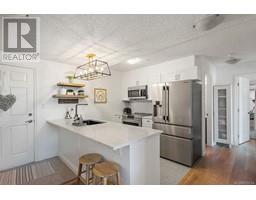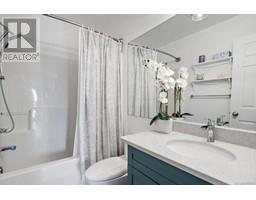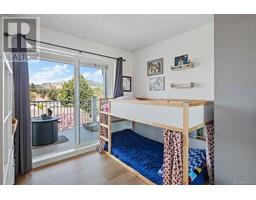2 Bedroom
2 Bathroom
1233 sqft
Westcoast
Fireplace
None
Baseboard Heaters
$599,900Maintenance,
$398 Monthly
New Price! This beautiful and chic top floor condo, spread over two levels, offers a unique townhouse alternative in a modern building. With over 1150 sq ft of living space, this is one of the most spacious homes in the building. Located in the heart of Langford, within walking distance to all the vibrant downtown hotspots. Featuring vaulted ceilings, a large loft (currently a third bedroom), and a spacious master suite. Recent updates include kitchen cabinets, top-of-the-line appliances, quartz countertops, laminate flooring, carpet and underlay, new vanities and toilets in both bathrooms, a newer washer/dryer. Enjoy the cozy electric fireplace and spacious deck accessible from the living room and both bedrooms, perfect for BBQing, relaxing, and enjoying sunsets. Metro Park Plaza is a well-run family and pet friendly strata complex. This home comes with one parking space and separate storage. Come see today! (id:46227)
Property Details
|
MLS® Number
|
970214 |
|
Property Type
|
Single Family |
|
Neigbourhood
|
Langford Proper |
|
Community Name
|
Metro Park Plaza |
|
Community Features
|
Pets Allowed With Restrictions, Family Oriented |
|
Features
|
Other |
|
Parking Space Total
|
1 |
|
Plan
|
Vis5593 |
|
View Type
|
City View, Mountain View |
Building
|
Bathroom Total
|
2 |
|
Bedrooms Total
|
2 |
|
Architectural Style
|
Westcoast |
|
Constructed Date
|
2006 |
|
Cooling Type
|
None |
|
Fireplace Present
|
Yes |
|
Fireplace Total
|
1 |
|
Heating Fuel
|
Electric |
|
Heating Type
|
Baseboard Heaters |
|
Size Interior
|
1233 Sqft |
|
Total Finished Area
|
1152 Sqft |
|
Type
|
Apartment |
Parking
Land
|
Acreage
|
No |
|
Size Irregular
|
1054 |
|
Size Total
|
1054 Sqft |
|
Size Total Text
|
1054 Sqft |
|
Zoning Type
|
Multi-family |
Rooms
| Level |
Type |
Length |
Width |
Dimensions |
|
Second Level |
Loft |
|
|
20' x 13' |
|
Main Level |
Balcony |
|
|
14' x 7' |
|
Main Level |
Bedroom |
|
|
10' x 9' |
|
Main Level |
Bathroom |
|
|
4-Piece |
|
Main Level |
Ensuite |
|
|
4-Piece |
|
Main Level |
Primary Bedroom |
|
|
14' x 12' |
|
Main Level |
Kitchen |
|
|
9' x 8' |
|
Main Level |
Living Room |
|
|
13' x 12' |
|
Main Level |
Entrance |
|
|
7' x 6' |
https://www.realtor.ca/real-estate/27168310/407-2823-jacklin-rd-langford-langford-proper










