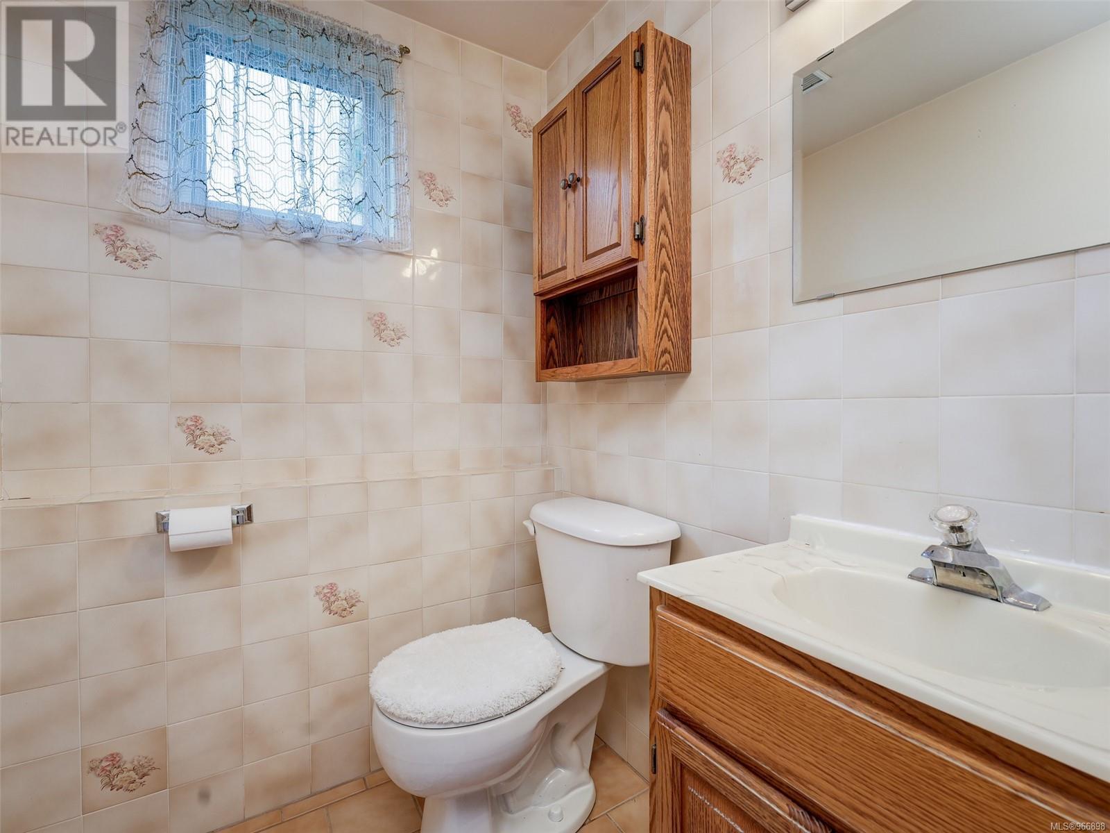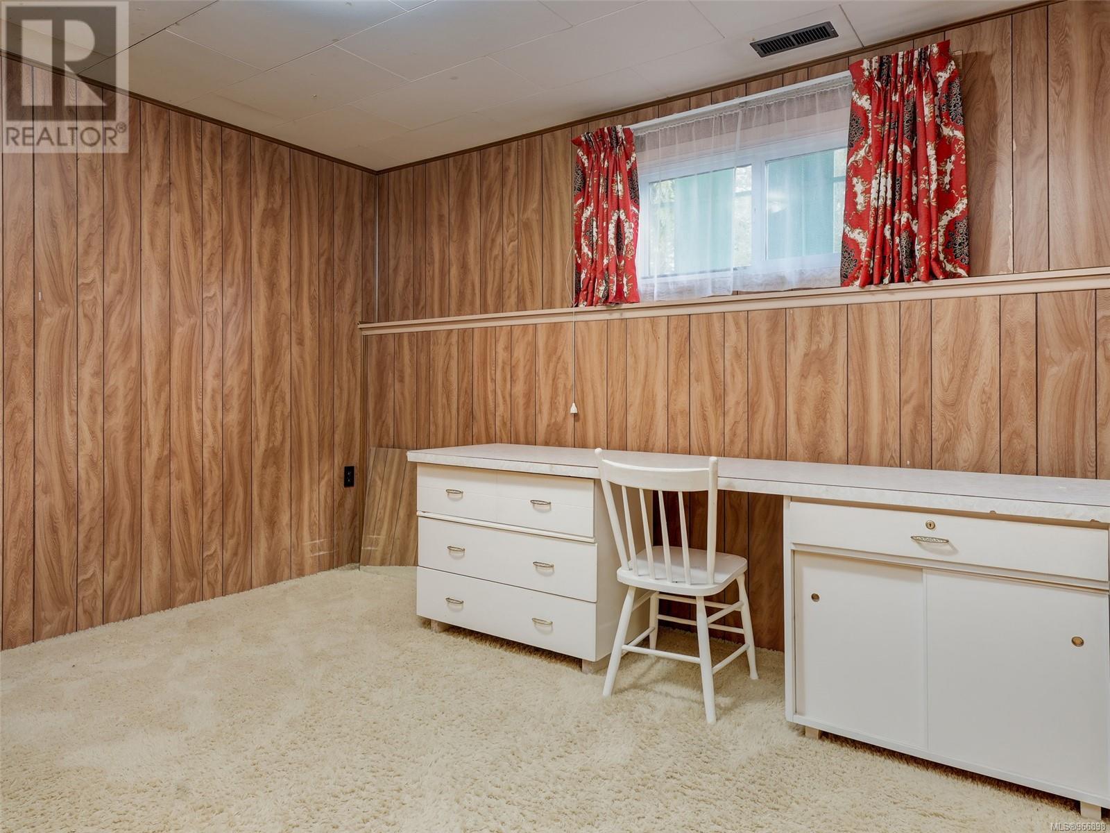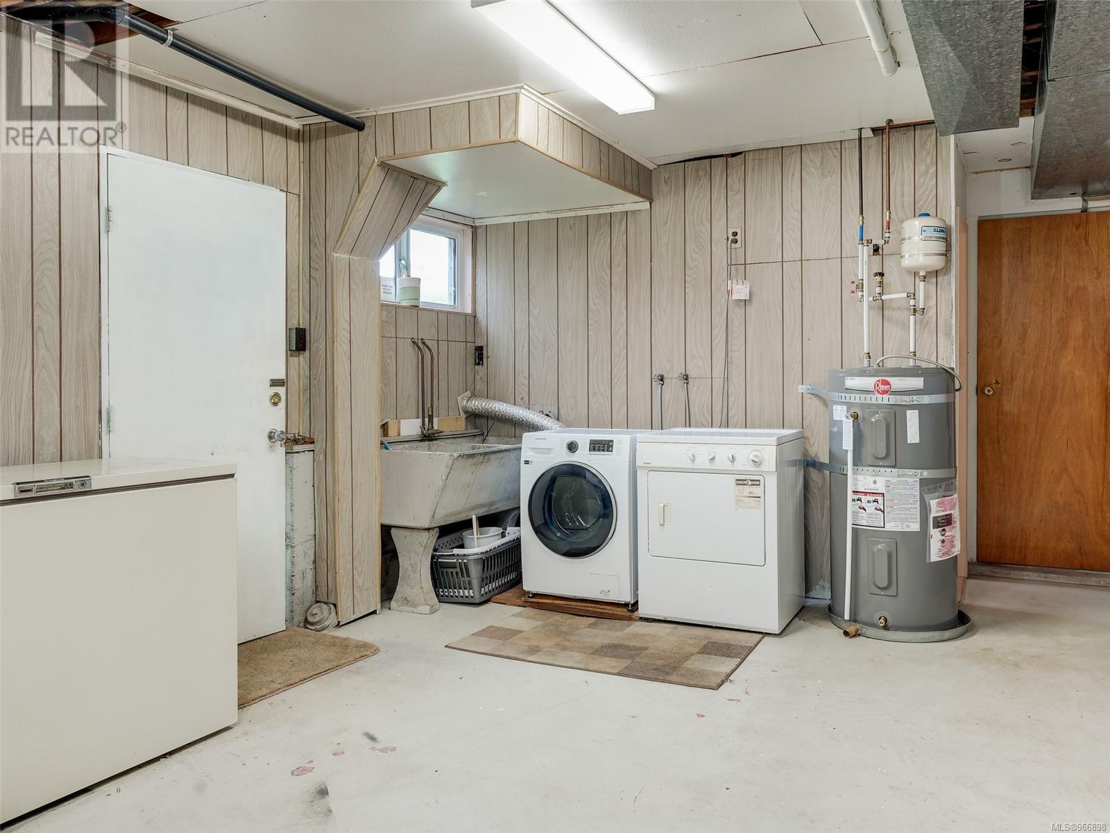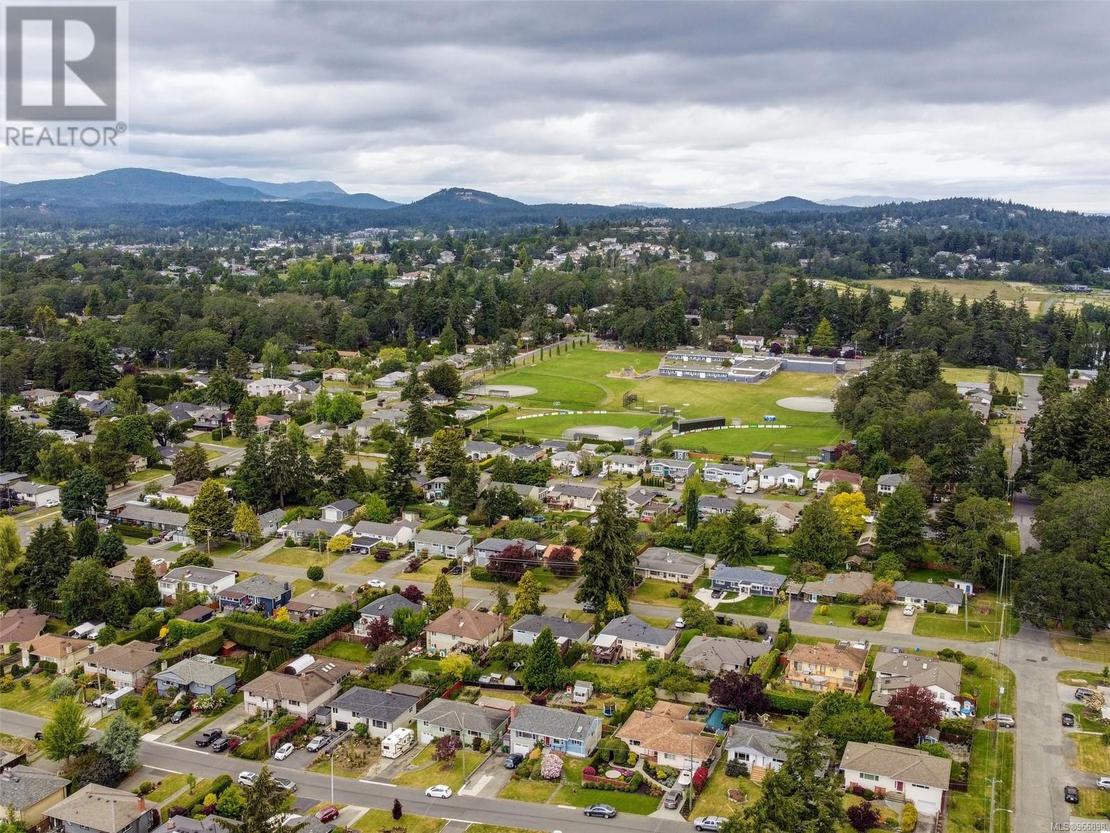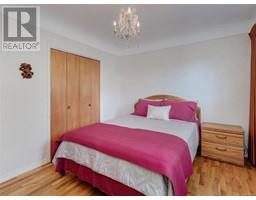5 Bedroom
2 Bathroom
2195 sqft
Fireplace
None
Baseboard Heaters
$1,075,000
This lovely home has been owned and lovingly cared for since 1964 by the same family. That is a sign of a home you love in a community your family will thrive in, or you can spend your golden years on this no-through road where views from the front of the yard are of nature and a back (new) balcony that sits above a beautifully manicured yard with a view of Christmas Hill. Don't let the home's age fool you. This home offers 3 beds up with an updated spa inspired main bath featuring heated floors, a refreshed kitchen, lower bath and bright living/dining combo. Downstairs you will find another bedroom, and a flex-room that are awaiting your design ides for recreational use or teens! The workshop and storage offer lots of space with more finished area potential or a suite. A 9000 sq/ft lot offers lots of space for your building ideas. Close proximity to both Lake Hill Elementary & Reynolds High schools and direct bus to UVIC. Don't miss out on this never-before on the market home! (id:46227)
Property Details
|
MLS® Number
|
966898 |
|
Property Type
|
Single Family |
|
Neigbourhood
|
Lake Hill |
|
Parking Space Total
|
2 |
|
Plan
|
Vip16310 |
Building
|
Bathroom Total
|
2 |
|
Bedrooms Total
|
5 |
|
Constructed Date
|
1961 |
|
Cooling Type
|
None |
|
Fireplace Present
|
Yes |
|
Fireplace Total
|
1 |
|
Heating Fuel
|
Oil |
|
Heating Type
|
Baseboard Heaters |
|
Size Interior
|
2195 Sqft |
|
Total Finished Area
|
1842 Sqft |
|
Type
|
House |
Land
|
Acreage
|
No |
|
Size Irregular
|
9000 |
|
Size Total
|
9000 Sqft |
|
Size Total Text
|
9000 Sqft |
|
Zoning Description
|
Rs6 |
|
Zoning Type
|
Residential |
Rooms
| Level |
Type |
Length |
Width |
Dimensions |
|
Lower Level |
Other |
|
|
10'0 x 9'1 |
|
Lower Level |
Bedroom |
|
|
12'0 x 8'11 |
|
Lower Level |
Bathroom |
|
|
3-Piece |
|
Lower Level |
Bedroom |
|
|
12'0 x 11'8 |
|
Lower Level |
Workshop |
|
|
14'1 x 11'10 |
|
Lower Level |
Laundry Room |
|
|
25'3 x 12'4 |
|
Lower Level |
Storage |
|
|
14'11 x 8'8 |
|
Main Level |
Primary Bedroom |
|
|
12'2 x 9'11 |
|
Main Level |
Bedroom |
|
|
11'10 x 9'4 |
|
Main Level |
Bedroom |
|
|
9'11 x 8'5 |
|
Main Level |
Bathroom |
|
|
4-Piece |
|
Main Level |
Entrance |
|
|
6'3 x 3'10 |
|
Main Level |
Kitchen |
|
|
11'8 x 10'4 |
|
Main Level |
Living Room |
|
|
17'10 x 12'2 |
|
Main Level |
Dining Room |
|
|
9'1 x 8'10 |
https://www.realtor.ca/real-estate/27067788/4068-borden-st-saanich-lake-hill















