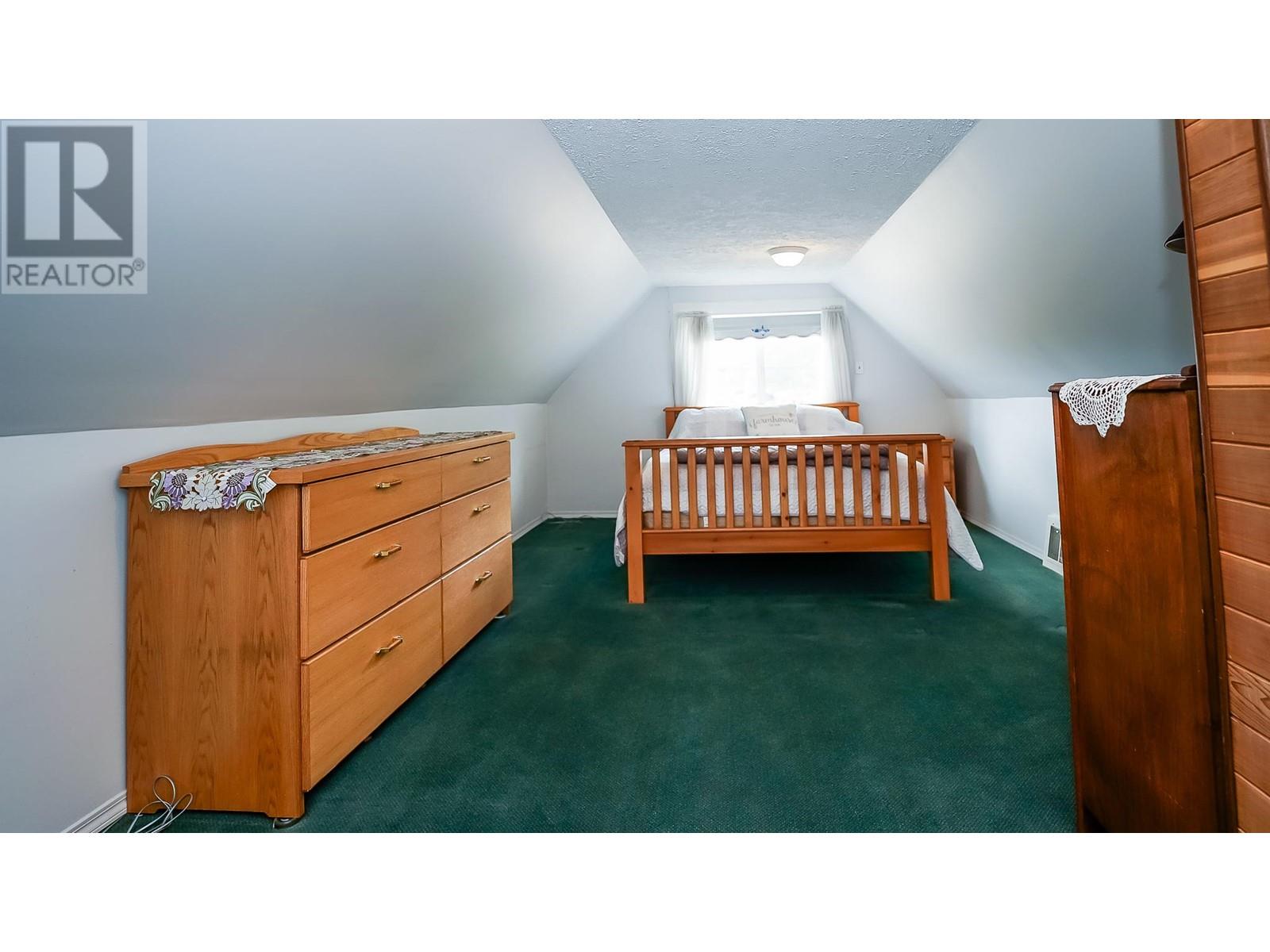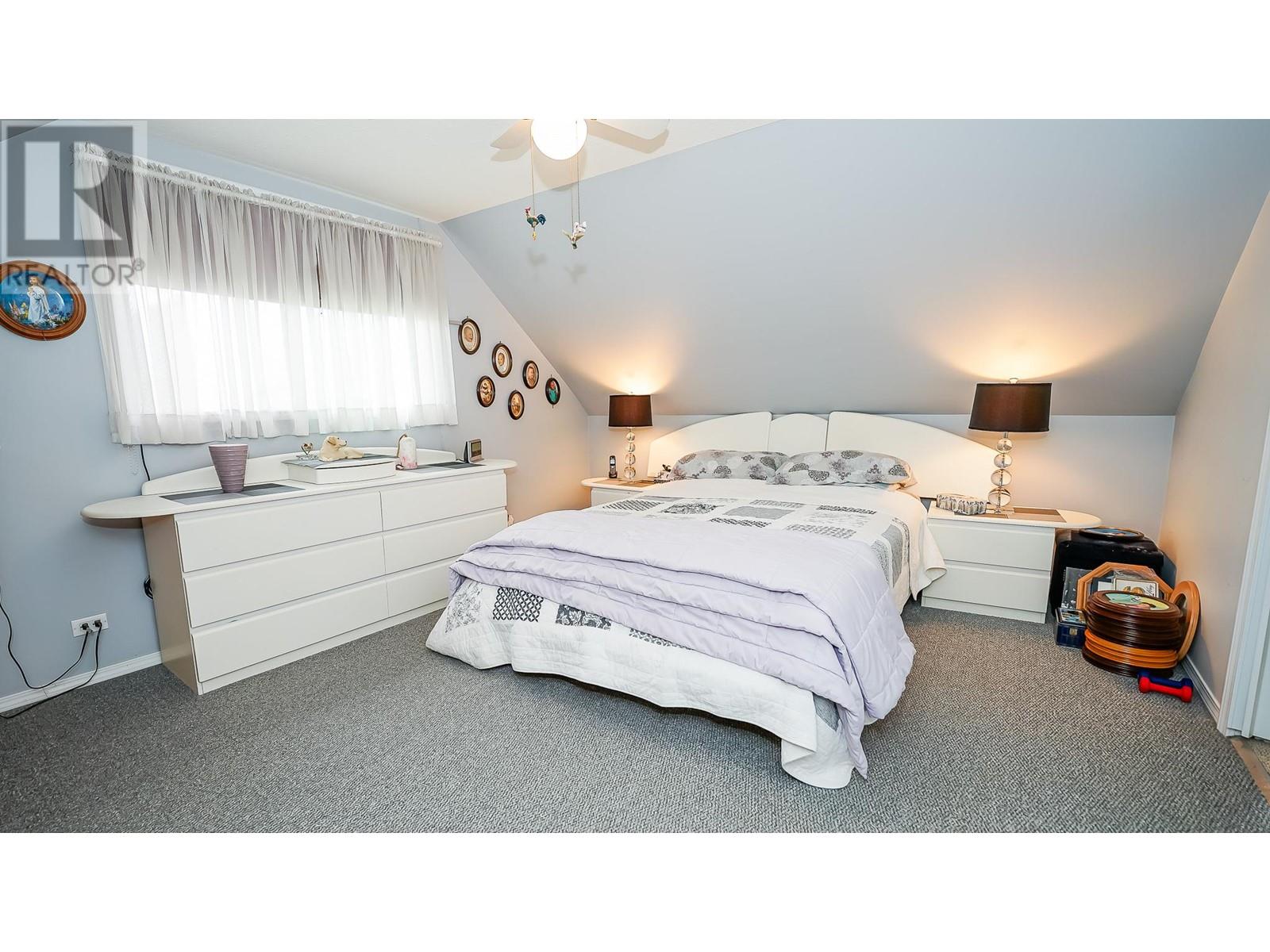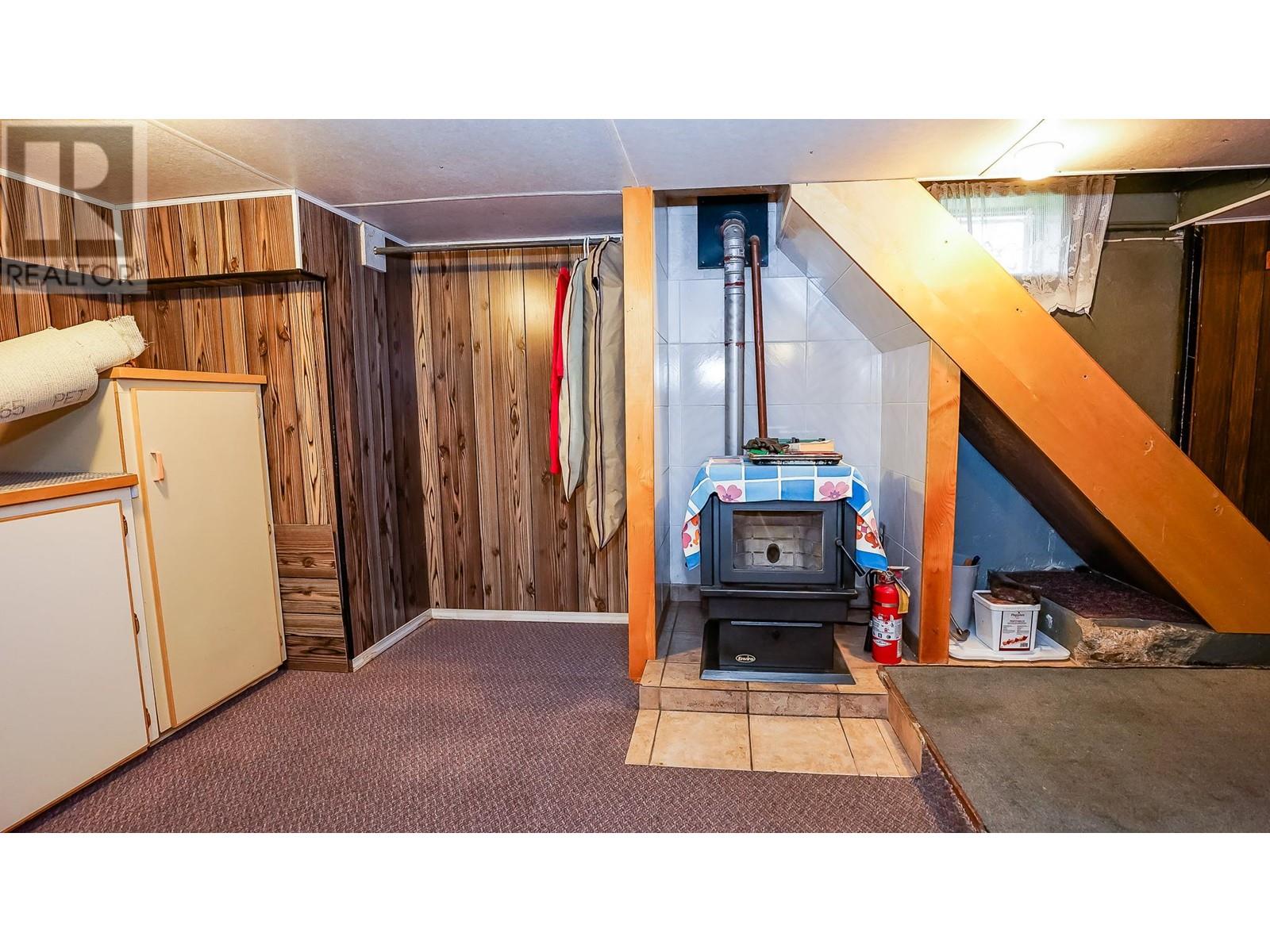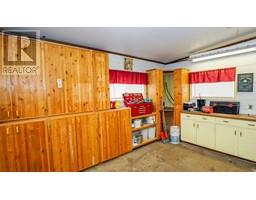2 Bedroom
1 Bathroom
1557 sqft
Forced Air
Landscaped
$725,000
Visit REALTOR website for additional information. This charming 2-bedroom, 1-bathroom home offers stunning views of the mountain ranges. Enjoy the convenience of being just minutes away from grocery stores, schools, the aquatic Centre, and all the amenities Revelstoke has to offer. The home includes all appliances and features a large, well-maintained fenced backyard. The detached heated double car garage with a workbench and an additional storage shed provide ample space for all your needs. (id:46227)
Property Details
|
MLS® Number
|
10318792 |
|
Property Type
|
Single Family |
|
Neigbourhood
|
Revelstoke |
|
Amenities Near By
|
Park, Schools, Shopping, Ski Area |
|
Community Features
|
Pets Allowed, Rentals Allowed |
|
Parking Space Total
|
2 |
|
View Type
|
Mountain View |
Building
|
Bathroom Total
|
1 |
|
Bedrooms Total
|
2 |
|
Appliances
|
Range, Refrigerator, Dishwasher, Dryer, Freezer, Microwave, Washer |
|
Constructed Date
|
1910 |
|
Construction Style Attachment
|
Detached |
|
Exterior Finish
|
Stucco |
|
Flooring Type
|
Carpeted, Laminate, Linoleum |
|
Heating Fuel
|
Electric |
|
Heating Type
|
Forced Air |
|
Roof Material
|
Steel |
|
Roof Style
|
Unknown |
|
Stories Total
|
3 |
|
Size Interior
|
1557 Sqft |
|
Type
|
House |
|
Utility Water
|
Municipal Water |
Parking
Land
|
Acreage
|
No |
|
Fence Type
|
Fence |
|
Land Amenities
|
Park, Schools, Shopping, Ski Area |
|
Landscape Features
|
Landscaped |
|
Sewer
|
Municipal Sewage System |
|
Size Irregular
|
0.11 |
|
Size Total
|
0.11 Ac|under 1 Acre |
|
Size Total Text
|
0.11 Ac|under 1 Acre |
|
Zoning Type
|
Residential |
Rooms
| Level |
Type |
Length |
Width |
Dimensions |
|
Second Level |
Dining Nook |
|
|
7'8'' x 15'10'' |
|
Second Level |
Bedroom |
|
|
18'11'' x 11'4'' |
|
Second Level |
Primary Bedroom |
|
|
11'11'' x 15'3'' |
|
Basement |
Family Room |
|
|
18'10'' x 13'9'' |
|
Basement |
Utility Room |
|
|
9'8'' x 11'0'' |
|
Basement |
Other |
|
|
7'1'' x 10'0'' |
|
Main Level |
Laundry Room |
|
|
4'1'' x 5'2'' |
|
Main Level |
3pc Bathroom |
|
|
6'4'' x 10'3'' |
|
Main Level |
Living Room |
|
|
18'11'' x 10'11'' |
|
Main Level |
Kitchen |
|
|
14'3'' x 16'4'' |
|
Main Level |
Other |
|
|
23'0'' x 4'6'' |
https://www.realtor.ca/real-estate/27130343/406-townley-street-revelstoke-revelstoke


























