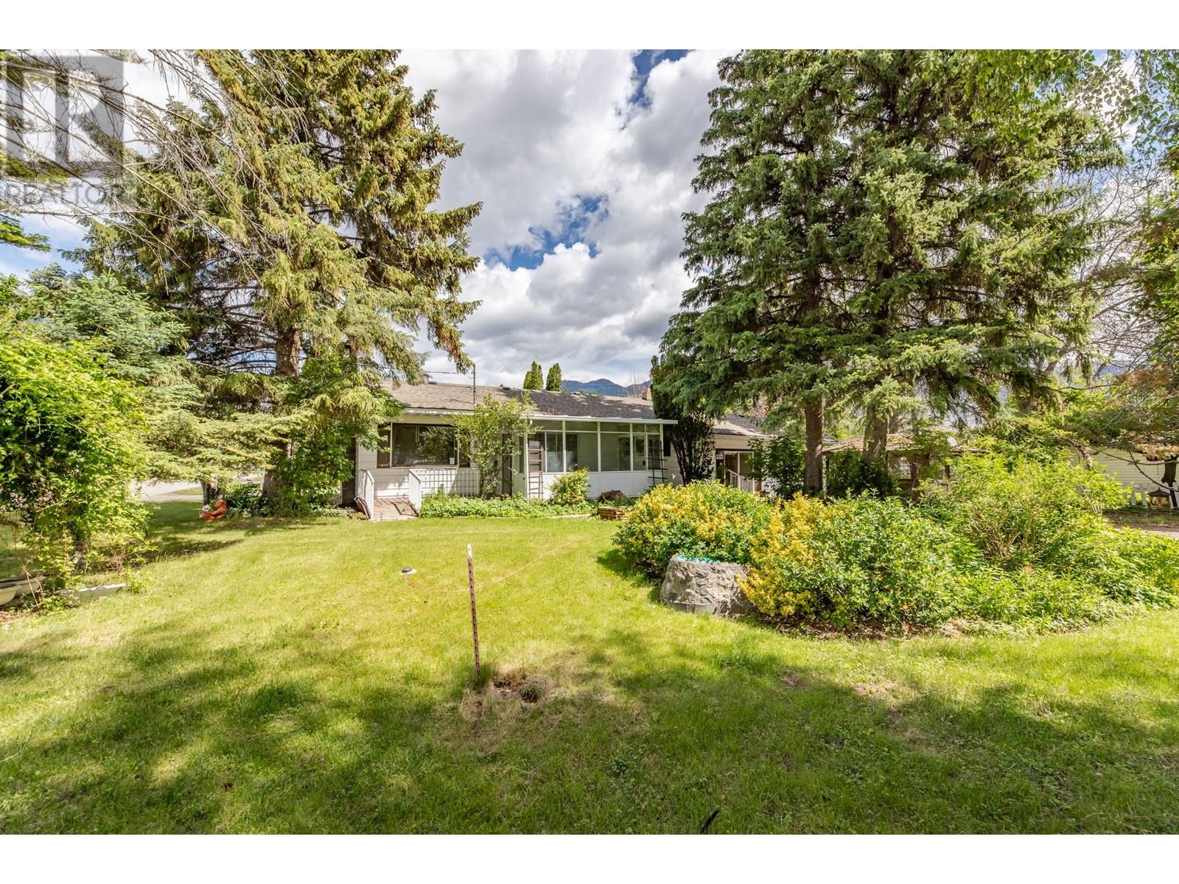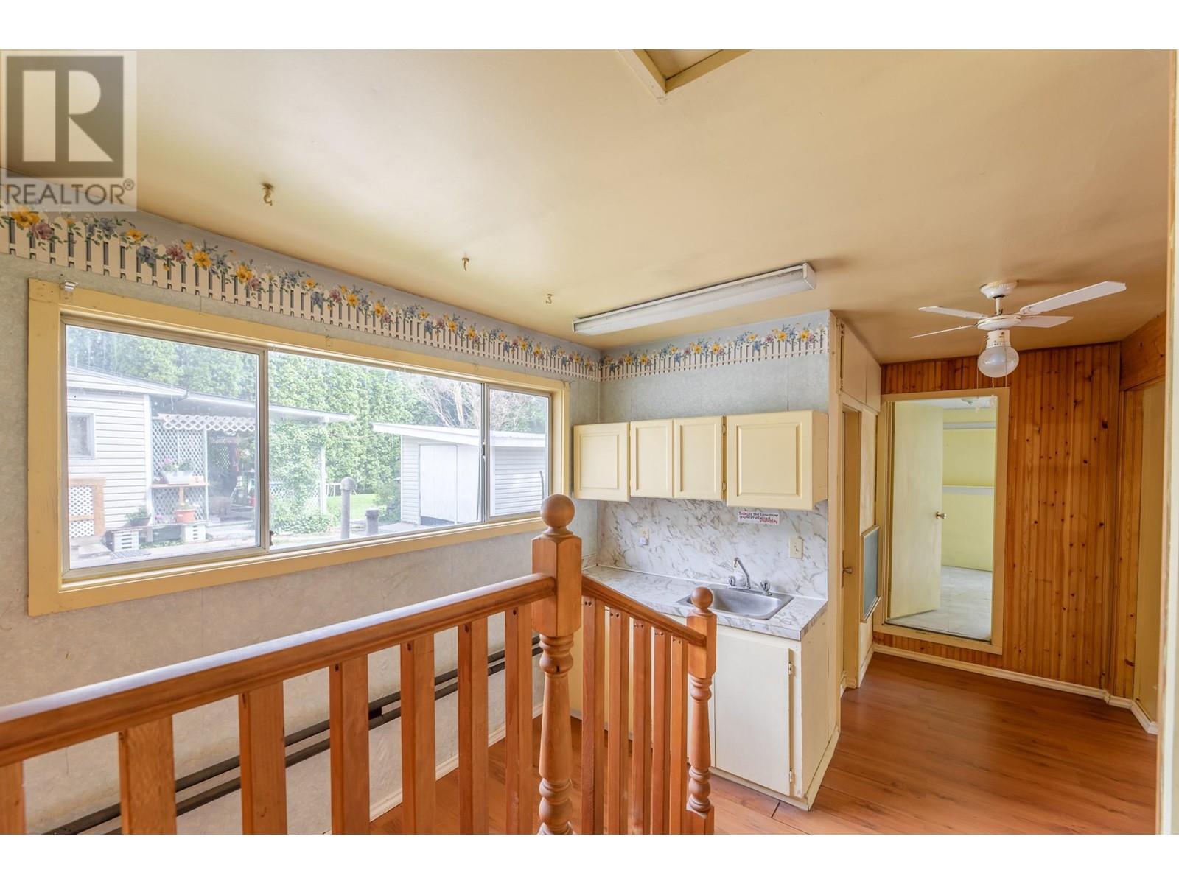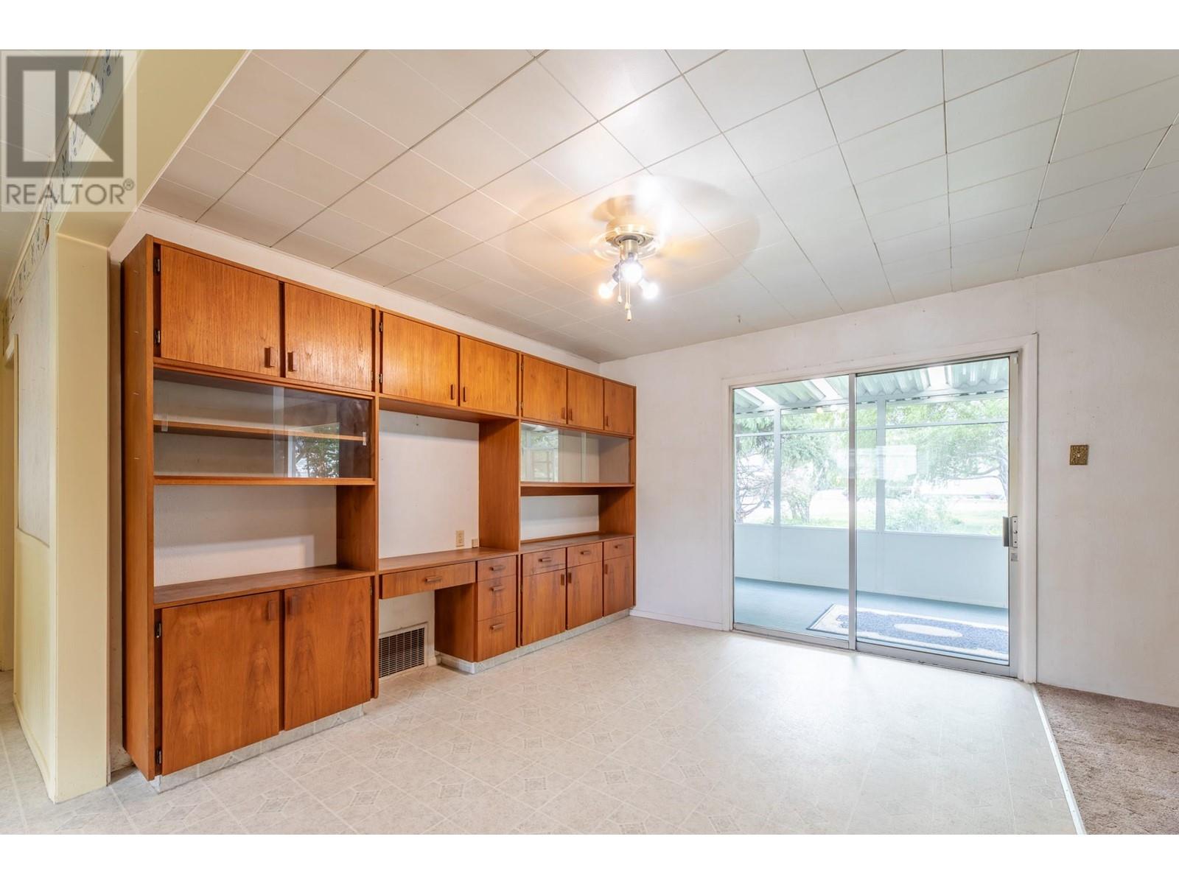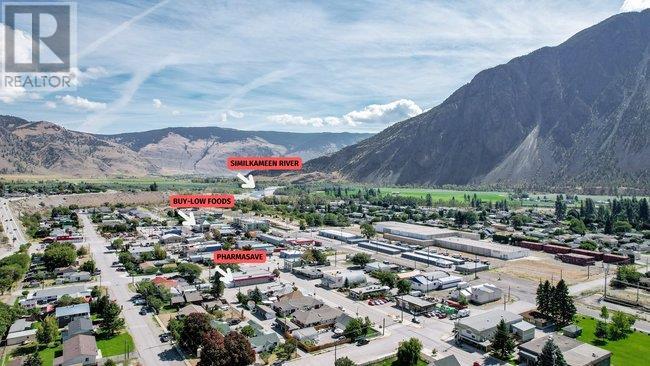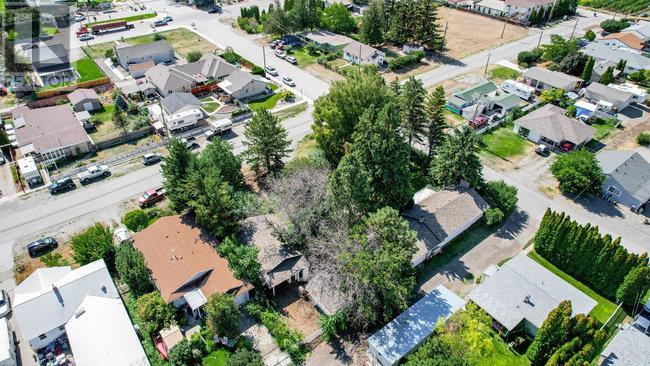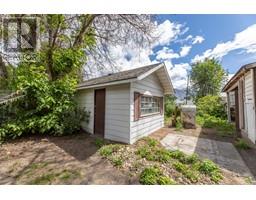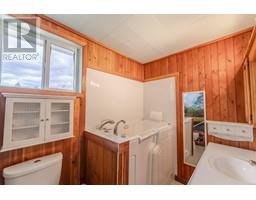3 Bedroom
2 Bathroom
1464 sqft
Ranch
Fireplace
Stove, See Remarks
Landscaped, Level, Wooded Area
$508,000
This property was 4 LOTs plus alleyway merged into a sprawling 0.37 corner property. Prepare to roll up your sleeves and unleash your inner DIY guru as you embark on a thrilling journey. This spacious 1400 sq ft 3 bed 2 bath RANCHER sits pretty with lush gardens and your own fruit-filled oasis, complete with 4 apple, 2 pear, 1 apricot and 1 plum tree. And for all you car enthusiasts out there, we've got you covered with a supersized 30x37 insulated garage that will make your heart (and your tools) sing. Easy to show and quick possession possible! (id:46227)
Property Details
|
MLS® Number
|
10325939 |
|
Property Type
|
Single Family |
|
Neigbourhood
|
Keremeos |
|
Amenities Near By
|
Schools, Shopping |
|
Features
|
Level Lot, Corner Site |
|
Parking Space Total
|
10 |
|
Storage Type
|
Storage Shed |
|
View Type
|
Mountain View |
Building
|
Bathroom Total
|
2 |
|
Bedrooms Total
|
3 |
|
Appliances
|
Range, Dishwasher, Dryer, Washer |
|
Architectural Style
|
Ranch |
|
Basement Type
|
Crawl Space |
|
Constructed Date
|
1949 |
|
Construction Style Attachment
|
Detached |
|
Exterior Finish
|
Wood Siding |
|
Fireplace Fuel
|
Wood |
|
Fireplace Present
|
Yes |
|
Fireplace Type
|
Conventional |
|
Flooring Type
|
Carpeted, Linoleum, Mixed Flooring, Other |
|
Heating Fuel
|
Wood |
|
Heating Type
|
Stove, See Remarks |
|
Roof Material
|
Asphalt Shingle |
|
Roof Style
|
Unknown |
|
Stories Total
|
1 |
|
Size Interior
|
1464 Sqft |
|
Type
|
House |
|
Utility Water
|
Municipal Water |
Parking
|
See Remarks
|
|
|
Detached Garage
|
2 |
|
Other
|
|
|
R V
|
1 |
Land
|
Access Type
|
Easy Access |
|
Acreage
|
No |
|
Land Amenities
|
Schools, Shopping |
|
Landscape Features
|
Landscaped, Level, Wooded Area |
|
Sewer
|
Municipal Sewage System |
|
Size Irregular
|
0.37 |
|
Size Total
|
0.37 Ac|under 1 Acre |
|
Size Total Text
|
0.37 Ac|under 1 Acre |
|
Zoning Type
|
Unknown |
Rooms
| Level |
Type |
Length |
Width |
Dimensions |
|
Main Level |
3pc Bathroom |
|
|
Measurements not available |
|
Main Level |
3pc Bathroom |
|
|
Measurements not available |
|
Main Level |
Utility Room |
|
|
3'10'' x 11'6'' |
|
Main Level |
Sunroom |
|
|
15'8'' x 8'10'' |
|
Main Level |
Other |
|
|
11'8'' x 16'5'' |
|
Main Level |
Primary Bedroom |
|
|
11'7'' x 21'6'' |
|
Main Level |
Living Room |
|
|
17' x 11'6'' |
|
Main Level |
Laundry Room |
|
|
9'8'' x 9'6'' |
|
Main Level |
Kitchen |
|
|
10'6'' x 9'6'' |
|
Main Level |
Dining Room |
|
|
10'3'' x 11'6'' |
|
Main Level |
Bedroom |
|
|
11'7'' x 11'6'' |
|
Main Level |
Bedroom |
|
|
10'2'' x 9'6'' |
https://www.realtor.ca/real-estate/27524398/406-6th-avenue-keremeos-keremeos



