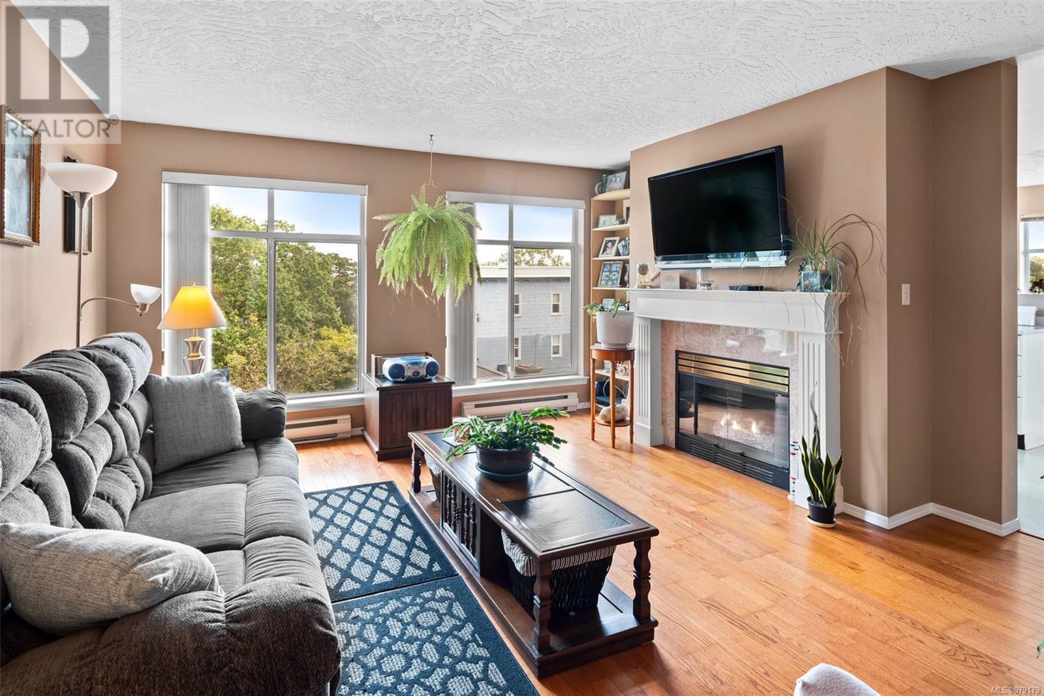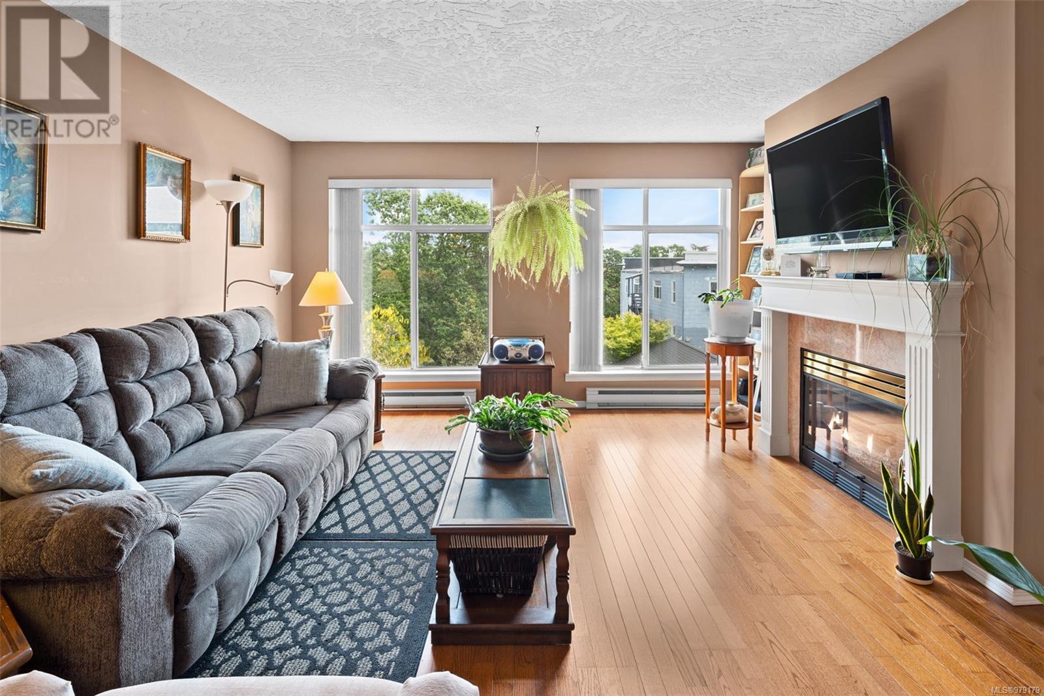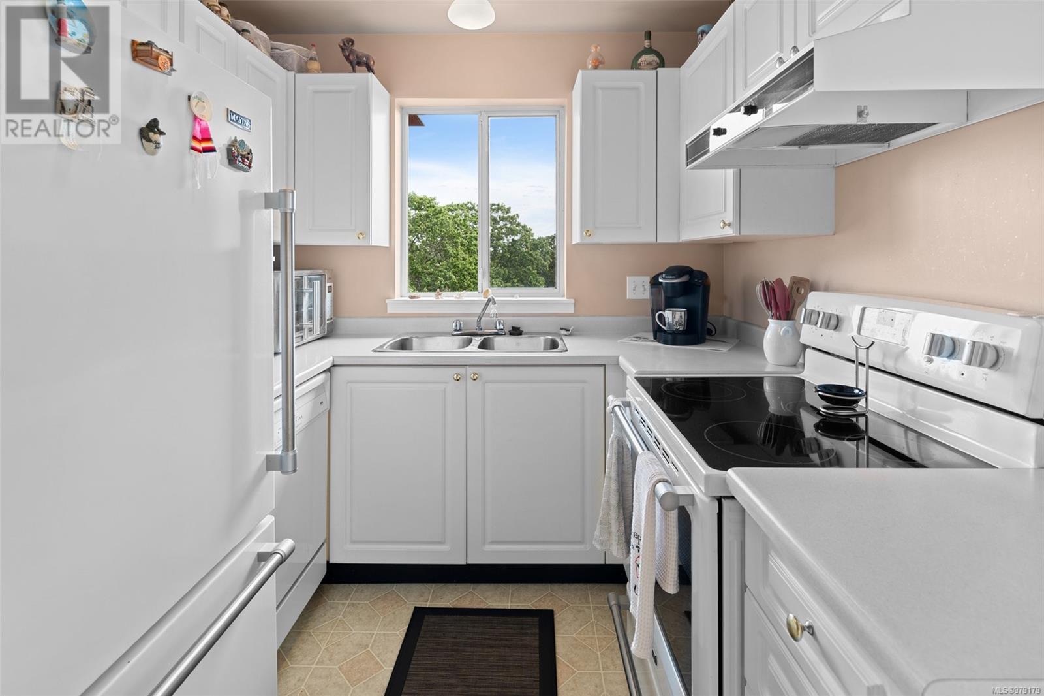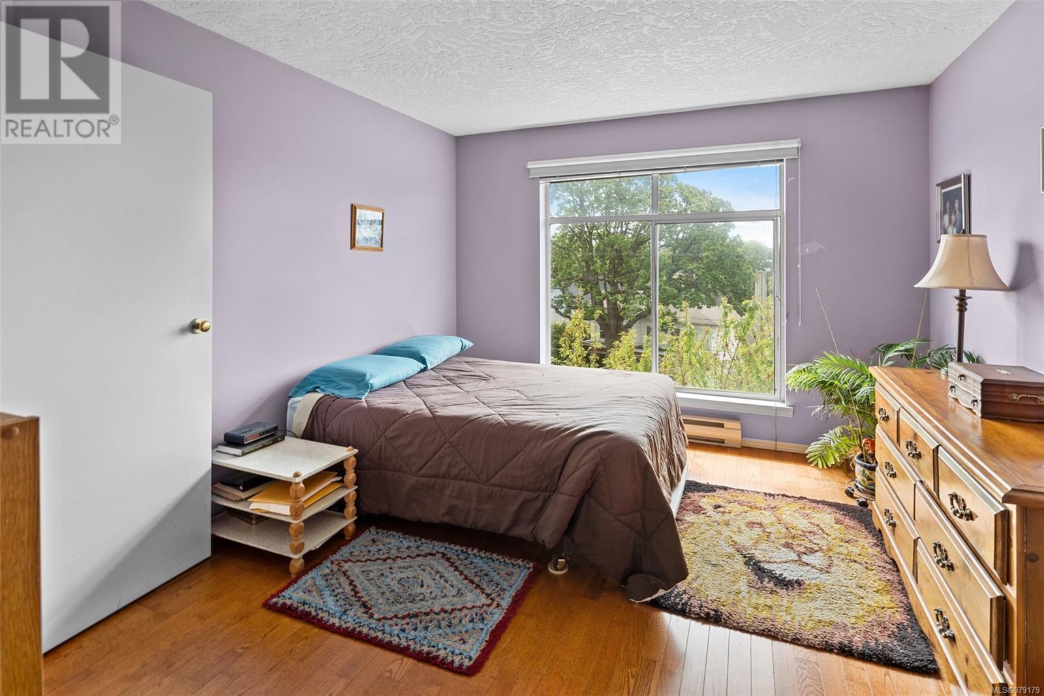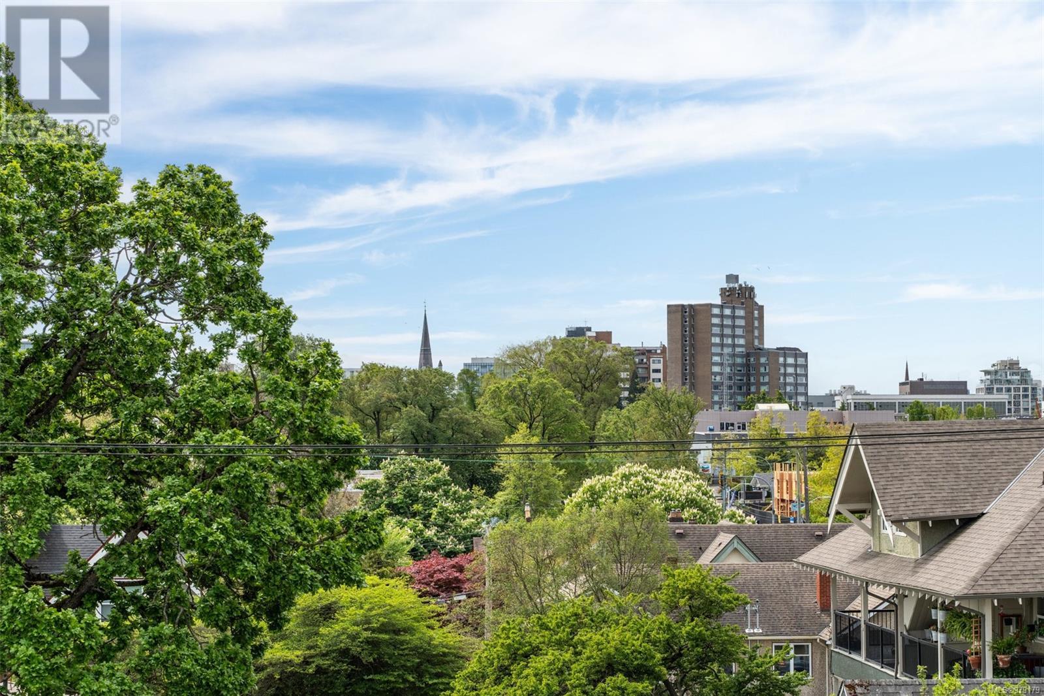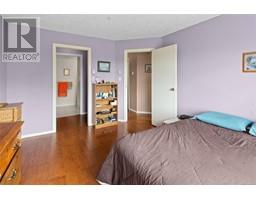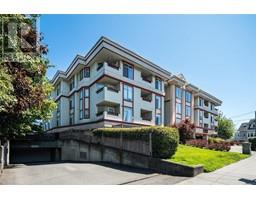406 2511 Quadra St Victoria, British Columbia V8T 4E1
$565,000Maintenance,
$546.39 Monthly
Maintenance,
$546.39 Monthly**OPEN HOUSE NOV 3 11-12:30**Discover your perfect urban retreat in this top-floor corner condo, where comfort meets convenience. Located just steps from Crystal Pool and Quadra Village, this bright 2-bedroom, 2-bathroom unit offers abundant natural light throughout. The spacious kitchen provides ample storage, flowing seamlessly to a southeast-facing balcony – the perfect spot for morning coffee. Enjoy the warmth of a gas fireplace in the cozy living room, featuring wood floors that extend into both bedrooms. Large windows in every room, including the primary bedroom with its ensuite and walk-in closet, create a timeless, open feel. Additional perks include a designated parking spot, extra storage, bike storage, and a pet-friendly, rental-permitted policy. With easy access to downtown, UVic, and Camosun, this condo is the ultimate blend of urban convenience and stylish living. Don't miss out on this must-see gem! (id:46227)
Property Details
| MLS® Number | 979179 |
| Property Type | Single Family |
| Neigbourhood | Hillside |
| Community Name | Bayridge |
| Community Features | Pets Allowed, Family Oriented |
| Features | Corner Site, Other |
| Parking Space Total | 1 |
| Plan | Vis2702 |
Building
| Bathroom Total | 2 |
| Bedrooms Total | 2 |
| Constructed Date | 1993 |
| Cooling Type | None |
| Fireplace Present | Yes |
| Fireplace Total | 1 |
| Heating Fuel | Electric, Natural Gas |
| Size Interior | 1064 Sqft |
| Total Finished Area | 1037 Sqft |
| Type | Apartment |
Land
| Acreage | No |
| Size Irregular | 1037 |
| Size Total | 1037 Sqft |
| Size Total Text | 1037 Sqft |
| Zoning Type | Residential |
Rooms
| Level | Type | Length | Width | Dimensions |
|---|---|---|---|---|
| Main Level | Balcony | 3 ft | 8 ft | 3 ft x 8 ft |
| Main Level | Eating Area | 8 ft | 8 ft | 8 ft x 8 ft |
| Main Level | Living Room | 14 ft | 10 ft | 14 ft x 10 ft |
| Main Level | Kitchen | 10 ft | 8 ft | 10 ft x 8 ft |
| Main Level | Dining Room | 11 ft | 8 ft | 11 ft x 8 ft |
| Main Level | Bathroom | 4-Piece | ||
| Main Level | Bedroom | 10 ft | 10 ft | 10 ft x 10 ft |
| Main Level | Ensuite | 3-Piece | ||
| Main Level | Primary Bedroom | 13 ft | 11 ft | 13 ft x 11 ft |
| Main Level | Entrance | 13 ft | 5 ft | 13 ft x 5 ft |
https://www.realtor.ca/real-estate/27570086/406-2511-quadra-st-victoria-hillside


