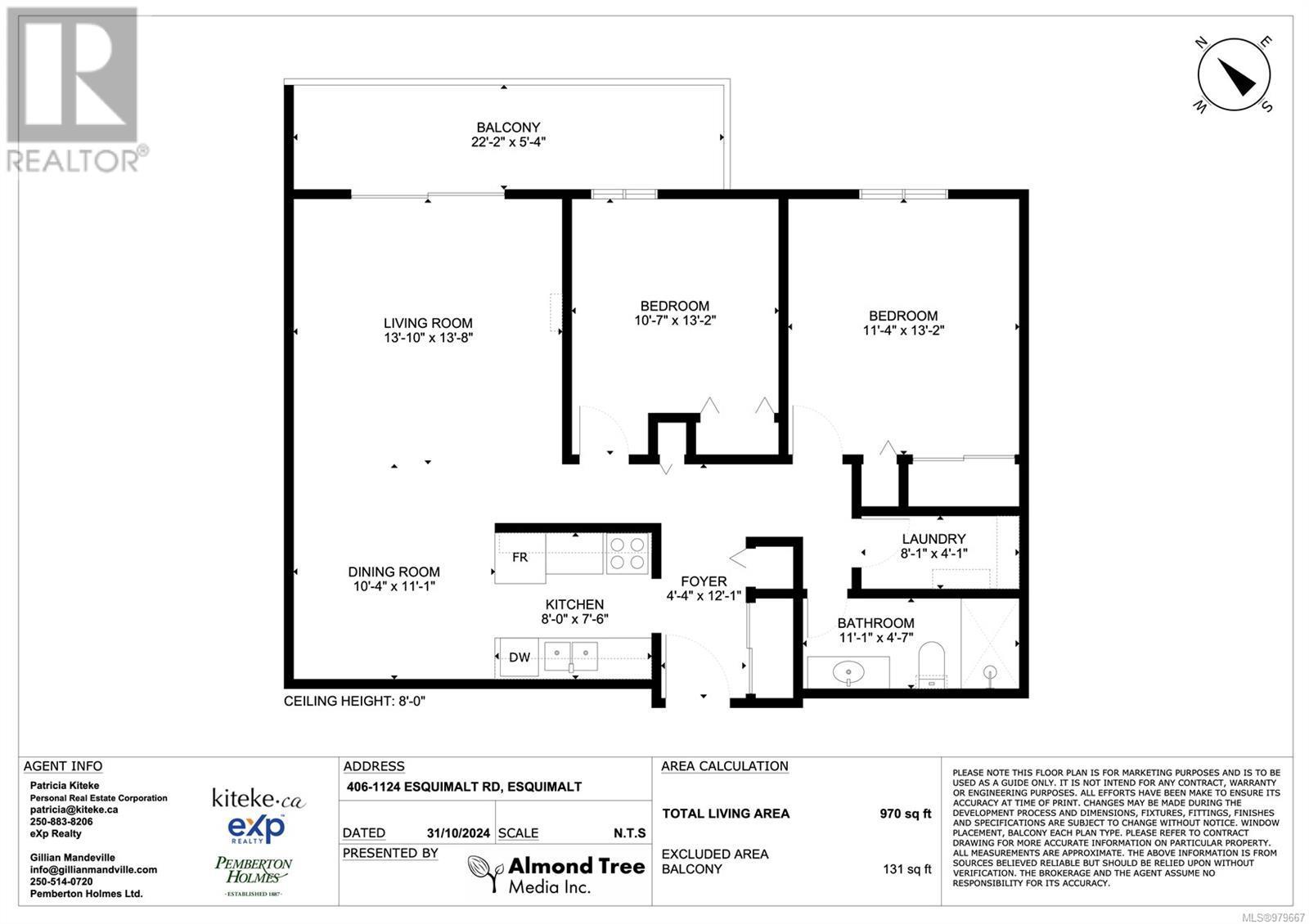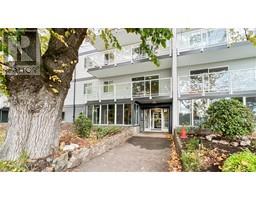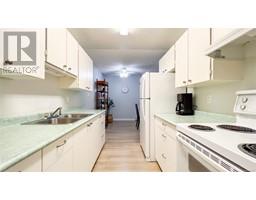406 1124 Esquimalt Rd Esquimalt, British Columbia V9A 3N4
$419,000Maintenance,
$484 Monthly
Maintenance,
$484 Monthly*Open House Sat 1-4 p.m.*Charming and Spacious TOP FLOOR condo in the heart of Esquimalt!!! Full remediation this year paid by the current owners including all new: building envelope, siding, windows, roof, balconies & sliding glass patio doors. Tucked away on the quiet side of the building featuring: new laminate flooring and freshly painted throughout, beautifully updated bathroom with granite top vanity, 1100+ sqft of living space, 2 beds, tons of in suite storage and a large private balcony and Families welcome. EPIC LOCATION minutes walk to: Country grocer, Esquimalt rec centre, ERC, splash park, all levels of schools, military base, Saxe Point Public House, shopping plaza, Saxe Point & Mcauley park + West Bay wajavascript:__doPostBack('m_lbSaveIncomplete','')lkway and Marina. This is your chance to enjoy an incredible lifestyle at an unbeatable price. On bus routes, bike lanes and a community vibe that can’t be beat! This unit will sell fast. Reach out today to book a private viewing! (id:46227)
Open House
This property has open houses!
1:00 pm
Ends at:4:00 pm
12:00 pm
Ends at:2:00 pm
Property Details
| MLS® Number | 979667 |
| Property Type | Single Family |
| Neigbourhood | Esquimalt |
| Community Name | Plaza Court |
| Community Features | Pets Allowed With Restrictions, Family Oriented |
| Features | Rectangular |
| Parking Space Total | 1 |
| Plan | Vis216 |
Building
| Bathroom Total | 1 |
| Bedrooms Total | 2 |
| Constructed Date | 1975 |
| Cooling Type | None |
| Heating Fuel | Electric |
| Heating Type | Baseboard Heaters |
| Size Interior | 1101 Sqft |
| Total Finished Area | 970 Sqft |
| Type | Apartment |
Land
| Acreage | No |
| Size Irregular | 1130 |
| Size Total | 1130 Sqft |
| Size Total Text | 1130 Sqft |
| Zoning Type | Multi-family |
Rooms
| Level | Type | Length | Width | Dimensions |
|---|---|---|---|---|
| Main Level | Bedroom | 11' x 13' | ||
| Main Level | Bedroom | 11' x 13' | ||
| Main Level | Living Room | 14' x 14' | ||
| Main Level | Dining Room | 10' x 11' | ||
| Main Level | Kitchen | 8' x 8' | ||
| Main Level | Bathroom | 3-Piece | ||
| Main Level | Laundry Room | 8' x 4' | ||
| Main Level | Balcony | 22' x 5' |
https://www.realtor.ca/real-estate/27603921/406-1124-esquimalt-rd-esquimalt-esquimalt












































