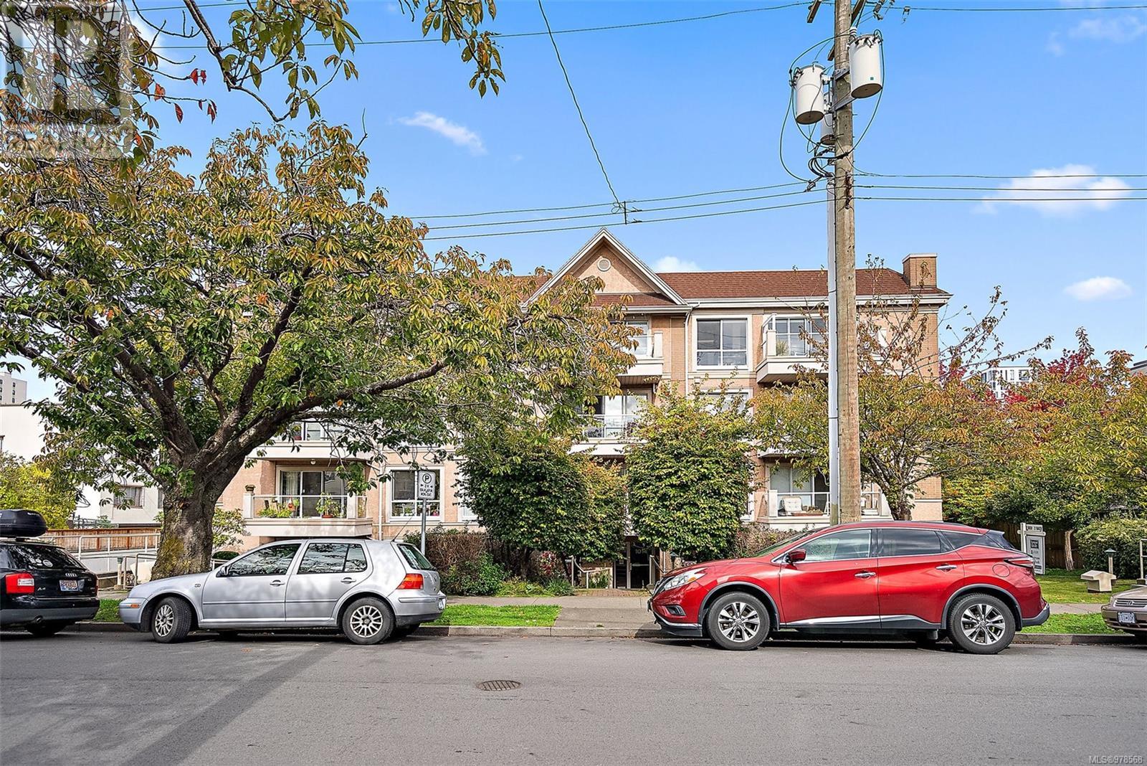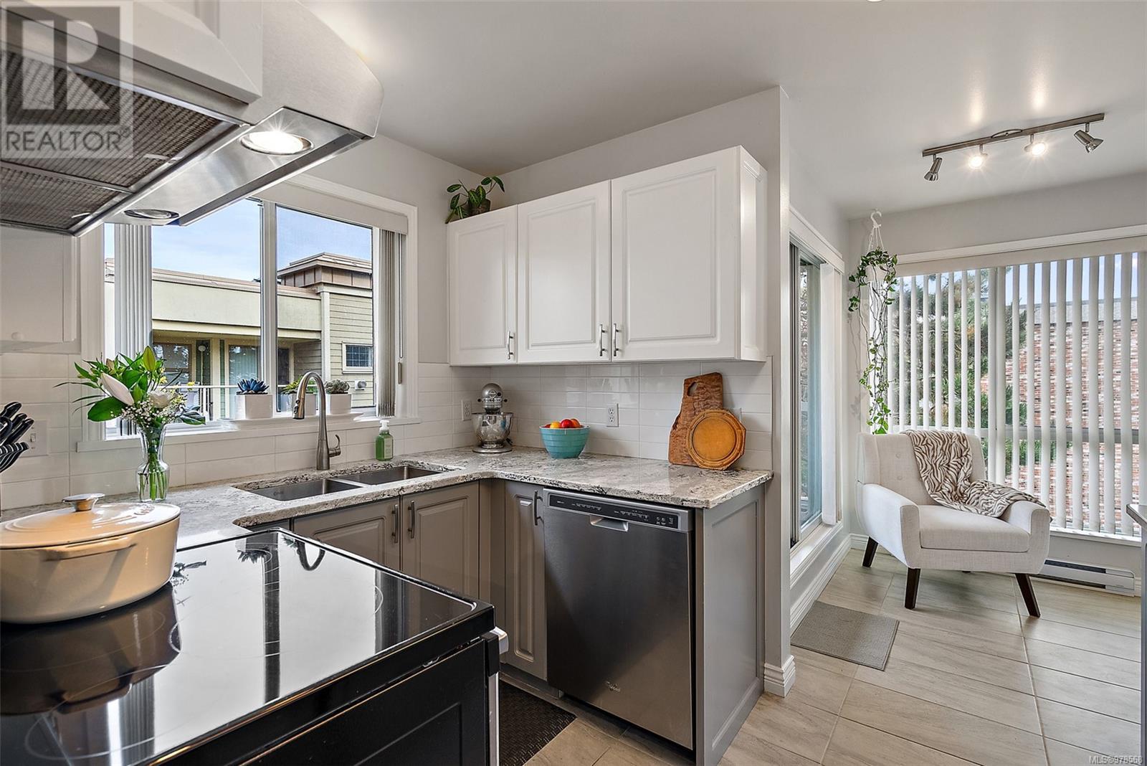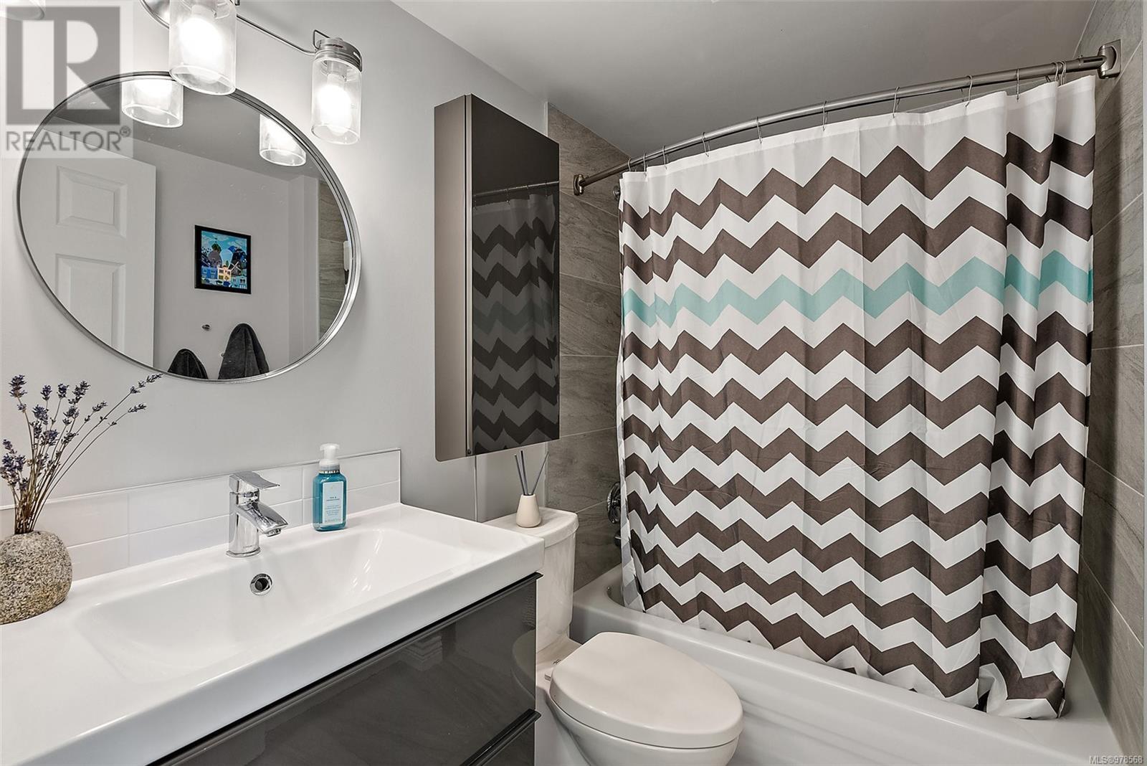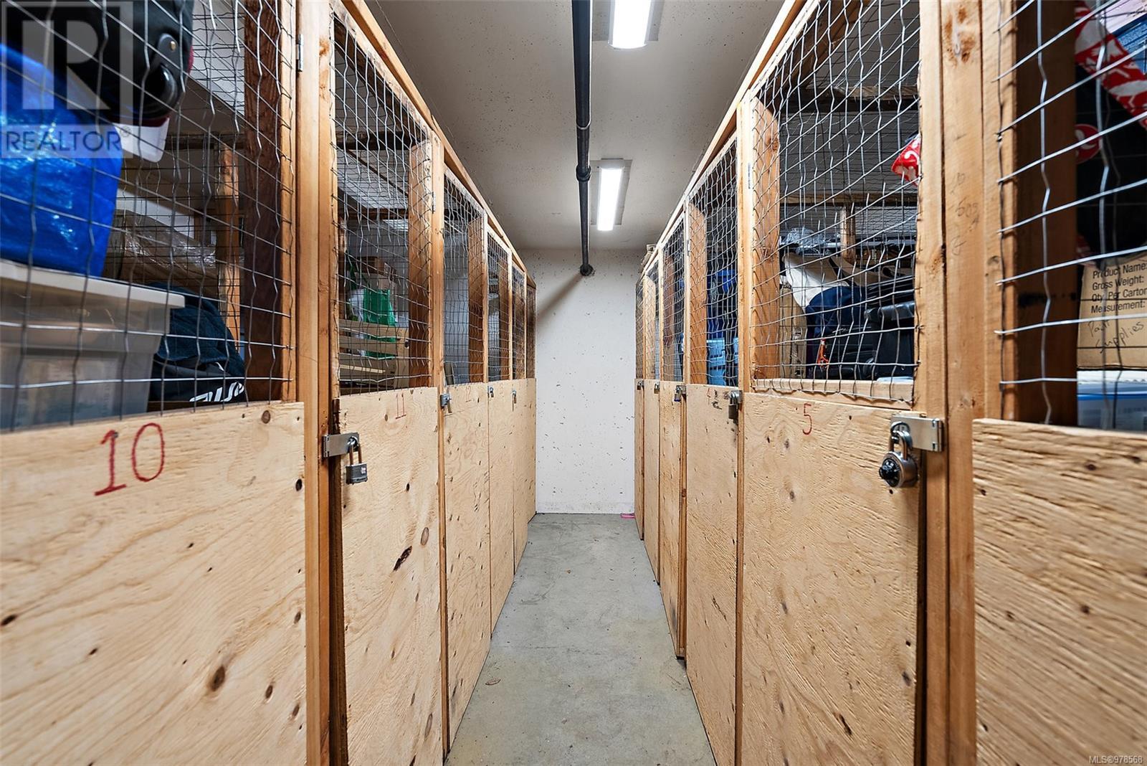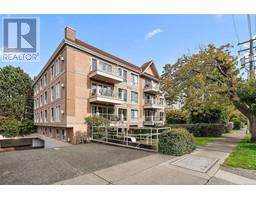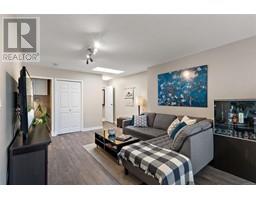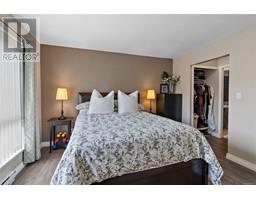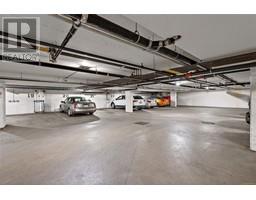2 Bedroom
2 Bathroom
1046 sqft
None
Baseboard Heaters
$647,000Maintenance,
$545.70 Monthly
Discover your dream home in this stunning top-floor corner unit, nestled on a quiet, tree-lined street in the desirable Rockland area! This beautifully updated 2-bedroom, 2-bathroom residence boasts stylish grey laminate flooring, a modern kitchen with quartz countertops, and elegant bathrooms. Large windows and a skylight fill the space with natural light, while a cozy gas fireplace adds warmth and ambiance. Step out onto your covered balcony for a relaxing outdoor retreat. Convenience is key with in-suite laundry, separate storage, and bike storage available. This well-managed building welcomes one cat, making it perfect for pet lovers. With an impressive walk score of 97, transit score of 90, and bike score of 99, you’re just minutes from downtown, Cook Street Village, Government House, and the beautiful Beacon Hill Park. Don’t miss this exceptional opportunity to embrace a vibrant lifestyle in a meticulously maintained home! (id:46227)
Property Details
|
MLS® Number
|
978568 |
|
Property Type
|
Single Family |
|
Neigbourhood
|
Rockland |
|
Community Name
|
Rockland Park |
|
Community Features
|
Pets Allowed With Restrictions, Family Oriented |
|
Features
|
Partially Cleared, Other |
|
Parking Space Total
|
1 |
|
Plan
|
Vis3156 |
Building
|
Bathroom Total
|
2 |
|
Bedrooms Total
|
2 |
|
Constructed Date
|
1994 |
|
Cooling Type
|
None |
|
Fire Protection
|
Fire Alarm System, Sprinkler System-fire |
|
Heating Fuel
|
Natural Gas |
|
Heating Type
|
Baseboard Heaters |
|
Size Interior
|
1046 Sqft |
|
Total Finished Area
|
1008 Sqft |
|
Type
|
Apartment |
Parking
Land
|
Access Type
|
Road Access |
|
Acreage
|
No |
|
Size Irregular
|
1014 |
|
Size Total
|
1014 Sqft |
|
Size Total Text
|
1014 Sqft |
|
Zoning Type
|
Residential |
Rooms
| Level |
Type |
Length |
Width |
Dimensions |
|
Main Level |
Dining Nook |
|
|
7' x 6' |
|
Main Level |
Ensuite |
|
|
4-Piece |
|
Main Level |
Bedroom |
|
|
11' x 9' |
|
Main Level |
Bathroom |
|
|
4-Piece |
|
Main Level |
Primary Bedroom |
|
|
12' x 12' |
|
Main Level |
Kitchen |
|
|
11' x 7' |
|
Main Level |
Dining Room |
|
|
11' x 9' |
|
Main Level |
Living Room |
|
|
11' x 13' |
|
Main Level |
Balcony |
|
|
7' x 5' |
|
Main Level |
Entrance |
|
|
6' x 6' |
https://www.realtor.ca/real-estate/27538063/406-1014-rockland-ave-victoria-rockland



