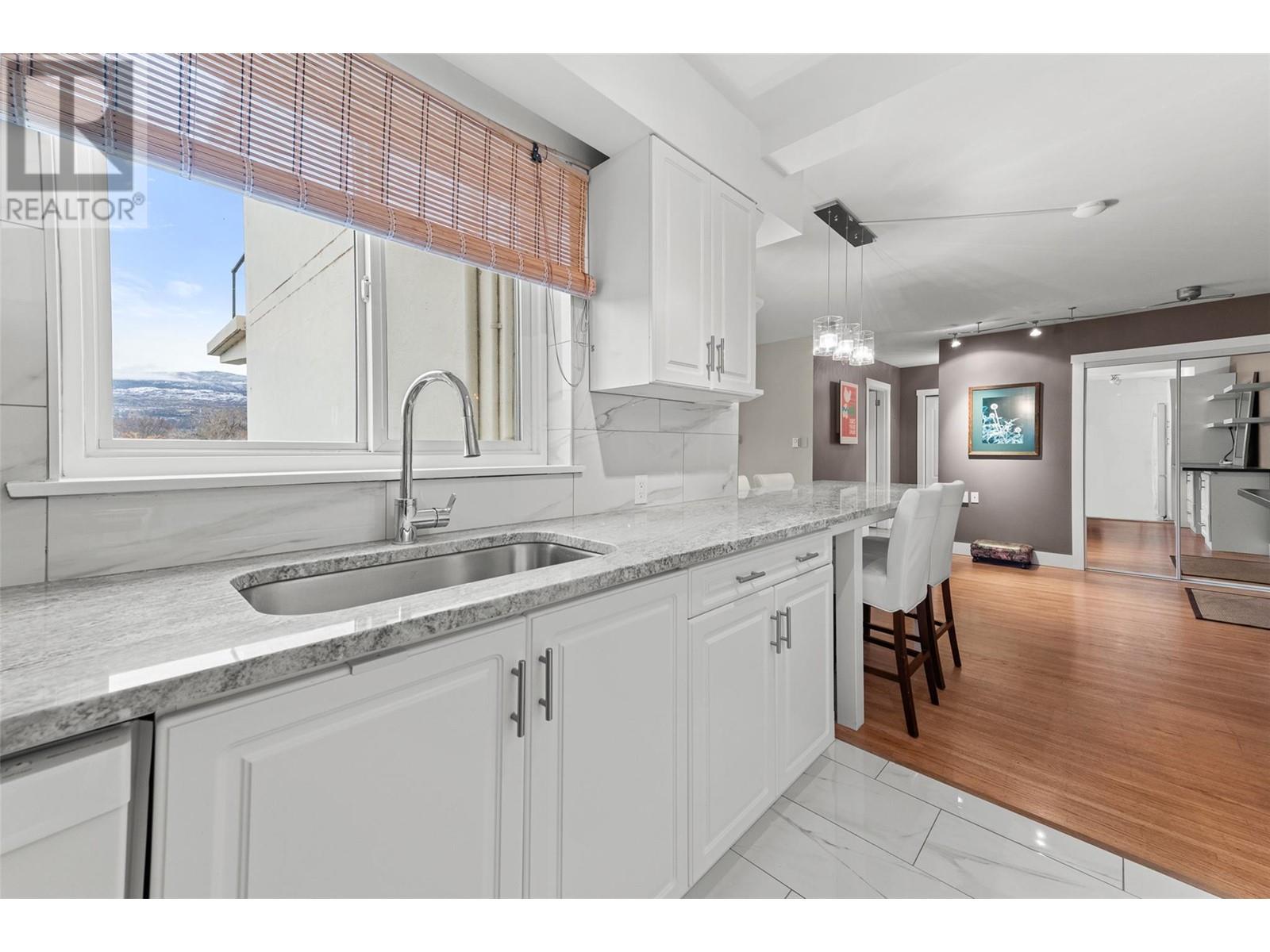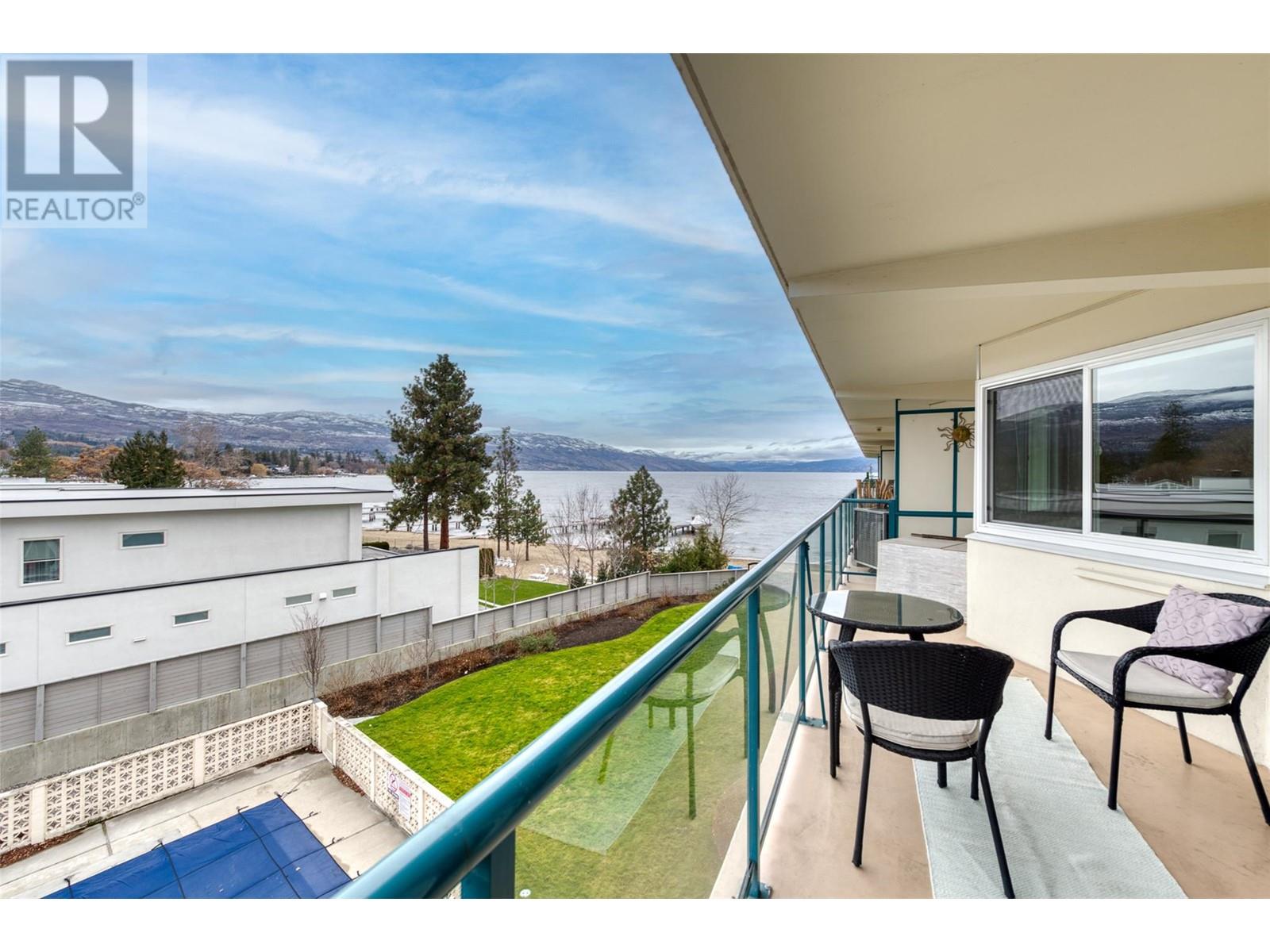1 Bedroom
1 Bathroom
814 sqft
Fireplace
Inground Pool, Outdoor Pool, Pool
Central Air Conditioning, See Remarks
Baseboard Heaters
Landscaped, Level, Underground Sprinkler
$539,900Maintenance,
$401.75 Monthly
AFFORDABLE BEACH FRONT. Over 194 ft of lakefront on a sandy beach, along with an inground pool to enjoy the Okanagan sunshine. This home features hardwood flooring, tile, hard surface countertops in the updated kitchen and bath. It's light and bright with the large windows and double sliding doors to the fantastic deck. Soak up the views of Okanagan Lake and the valley mountains. Amenities nearby are fantastic. Head out to H20 for a workout, or stroll down the street, grab Starbucks and enjoy a walk on the Greenway. Hotel Eldorado and many other restaurants are within a short walk as well. Don't miss out on this opportunity. Plus the building is concrete, so solid and quiet. Check out the virtual tour: https://unbranded.youriguide.com/401_4058_lakeshore_rd_kelowna_bc/ (id:46227)
Property Details
|
MLS® Number
|
10316288 |
|
Property Type
|
Single Family |
|
Neigbourhood
|
Lower Mission |
|
Community Name
|
Imperial Apartments |
|
Amenities Near By
|
Public Transit, Park, Recreation, Schools, Shopping |
|
Community Features
|
Pets Not Allowed |
|
Features
|
Level Lot, Balcony |
|
Parking Space Total
|
1 |
|
Pool Type
|
Inground Pool, Outdoor Pool, Pool |
|
View Type
|
Lake View, Mountain View, Valley View, View Of Water, View (panoramic) |
Building
|
Bathroom Total
|
1 |
|
Bedrooms Total
|
1 |
|
Appliances
|
Refrigerator, Dishwasher, Range - Electric, Hood Fan |
|
Constructed Date
|
1962 |
|
Cooling Type
|
Central Air Conditioning, See Remarks |
|
Fireplace Fuel
|
Electric |
|
Fireplace Present
|
Yes |
|
Fireplace Type
|
Unknown |
|
Flooring Type
|
Hardwood, Tile |
|
Heating Type
|
Baseboard Heaters |
|
Stories Total
|
1 |
|
Size Interior
|
814 Sqft |
|
Type
|
Apartment |
|
Utility Water
|
Municipal Water |
Parking
|
See Remarks
|
|
|
Covered
|
|
|
Stall
|
|
Land
|
Access Type
|
Easy Access |
|
Acreage
|
No |
|
Land Amenities
|
Public Transit, Park, Recreation, Schools, Shopping |
|
Landscape Features
|
Landscaped, Level, Underground Sprinkler |
|
Sewer
|
Municipal Sewage System |
|
Size Total Text
|
Under 1 Acre |
|
Surface Water
|
Lake |
|
Zoning Type
|
Residential |
Rooms
| Level |
Type |
Length |
Width |
Dimensions |
|
Main Level |
Full Bathroom |
|
|
5'1'' x 9'2'' |
|
Main Level |
Foyer |
|
|
11'9'' x 4'1'' |
|
Main Level |
Living Room |
|
|
20'6'' x 13'2'' |
|
Main Level |
Dining Room |
|
|
8'5'' x 11'4'' |
|
Main Level |
Kitchen |
|
|
8'2'' x 8'1'' |
|
Main Level |
Primary Bedroom |
|
|
16'5'' x 12'7'' |
https://www.realtor.ca/real-estate/27011760/4058-lakeshore-road-unit-401-kelowna-lower-mission










































































