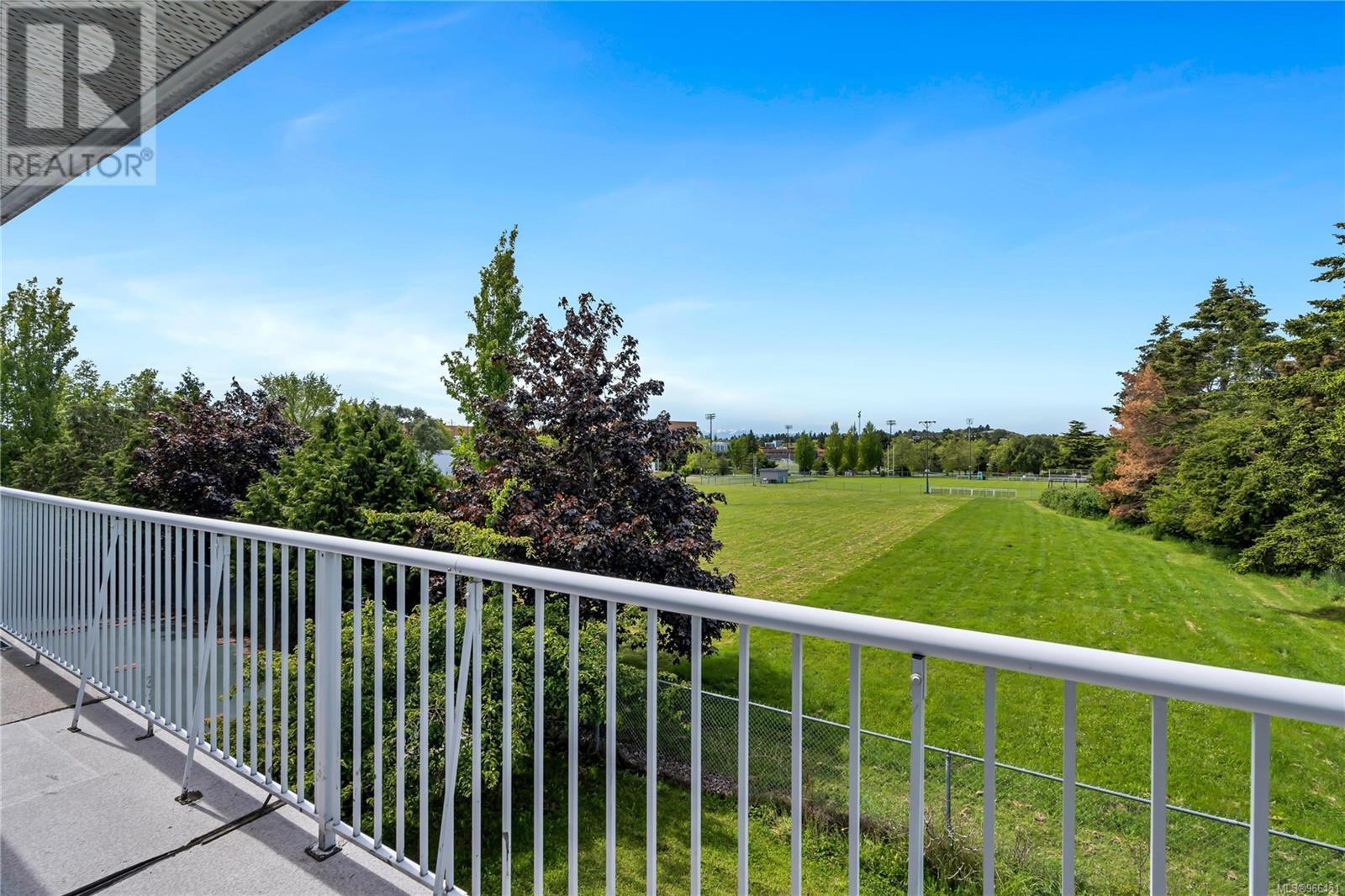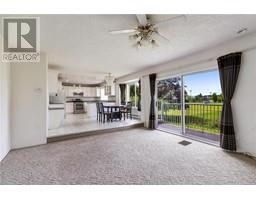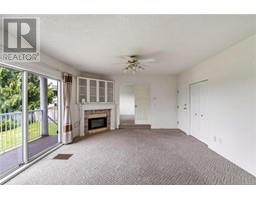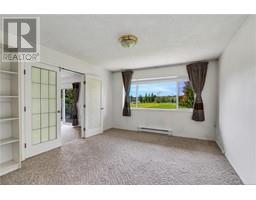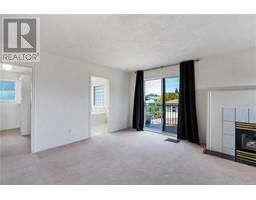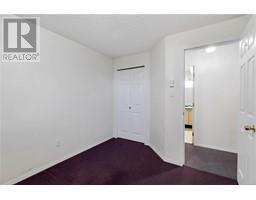8 Bedroom
6 Bathroom
5656 sqft
Other
Fireplace
None
Baseboard Heaters
$1,800,000
WELCOME TO 4050 DAWNVIEW CRES. This home sits at an UNBEATABLE LOCATION with 4600 sqft living space comes with the spacious open concept home offers 7/8 bedroom and 6 bathroom. Walking distance to Uvic and Arbutus middle school, Frank Hobbs elementary and Mt Douglas high school. Sitting on a quiet road with a bright southern exposed backyard. The lower level offers lots of storage space or family room, and a 2-bedroom suite(For Rental or extended family). Good size 2 car garage (over-height 10' ceiling) tons of space for on-site parking on the double access drive through driveway. This home sits on a 7000 sqft flat with south facing backyard great sun exposure with plenty of space for a relaxing time outdoors. This home is a must see!!! ALL MEASUREMENTS APPROX. VERIFY BY THE BUYER(S) IF DEEMED IMPORTANT! (id:46227)
Property Details
|
MLS® Number
|
966451 |
|
Property Type
|
Single Family |
|
Neigbourhood
|
Arbutus |
|
Features
|
Rectangular |
|
Parking Space Total
|
6 |
|
Plan
|
Vip54358 |
|
Structure
|
Patio(s) |
|
View Type
|
Mountain View |
Building
|
Bathroom Total
|
6 |
|
Bedrooms Total
|
8 |
|
Architectural Style
|
Other |
|
Constructed Date
|
1992 |
|
Cooling Type
|
None |
|
Fireplace Present
|
Yes |
|
Fireplace Total
|
3 |
|
Heating Fuel
|
Electric, Natural Gas |
|
Heating Type
|
Baseboard Heaters |
|
Size Interior
|
5656 Sqft |
|
Total Finished Area
|
4600 Sqft |
|
Type
|
House |
Land
|
Acreage
|
No |
|
Size Irregular
|
7000 |
|
Size Total
|
7000 Sqft |
|
Size Total Text
|
7000 Sqft |
|
Zoning Type
|
Residential |
Rooms
| Level |
Type |
Length |
Width |
Dimensions |
|
Second Level |
Primary Bedroom |
19 ft |
17 ft |
19 ft x 17 ft |
|
Second Level |
Ensuite |
|
|
5-Piece |
|
Second Level |
Bedroom |
12 ft |
10 ft |
12 ft x 10 ft |
|
Second Level |
Bedroom |
12 ft |
10 ft |
12 ft x 10 ft |
|
Second Level |
Bathroom |
8 ft |
7 ft |
8 ft x 7 ft |
|
Second Level |
Bedroom |
16 ft |
10 ft |
16 ft x 10 ft |
|
Second Level |
Balcony |
30 ft |
4 ft |
30 ft x 4 ft |
|
Second Level |
Balcony |
4 ft |
9 ft |
4 ft x 9 ft |
|
Lower Level |
Bathroom |
|
|
4-Piece |
|
Lower Level |
Recreation Room |
17 ft |
16 ft |
17 ft x 16 ft |
|
Lower Level |
Bedroom |
10 ft |
10 ft |
10 ft x 10 ft |
|
Lower Level |
Bathroom |
5 ft |
9 ft |
5 ft x 9 ft |
|
Lower Level |
Kitchen |
14 ft |
12 ft |
14 ft x 12 ft |
|
Lower Level |
Family Room |
11 ft |
12 ft |
11 ft x 12 ft |
|
Lower Level |
Bedroom |
13 ft |
11 ft |
13 ft x 11 ft |
|
Lower Level |
Bedroom |
9 ft |
12 ft |
9 ft x 12 ft |
|
Lower Level |
Porch |
33 ft |
3 ft |
33 ft x 3 ft |
|
Main Level |
Bedroom |
12 ft |
15 ft |
12 ft x 15 ft |
|
Main Level |
Entrance |
14 ft |
21 ft |
14 ft x 21 ft |
|
Main Level |
Living Room |
16 ft |
27 ft |
16 ft x 27 ft |
|
Main Level |
Kitchen |
13 ft |
12 ft |
13 ft x 12 ft |
|
Main Level |
Dining Room |
9 ft |
14 ft |
9 ft x 14 ft |
|
Main Level |
Family Room |
17 ft |
15 ft |
17 ft x 15 ft |
|
Main Level |
Ensuite |
|
|
4-Piece |
|
Main Level |
Laundry Room |
12 ft |
7 ft |
12 ft x 7 ft |
|
Main Level |
Bathroom |
|
|
2-Piece |
|
Main Level |
Porch |
12 ft |
11 ft |
12 ft x 11 ft |
|
Main Level |
Patio |
15 ft |
8 ft |
15 ft x 8 ft |
https://www.realtor.ca/real-estate/27004690/4050-dawnview-cres-saanich-arbutus


































