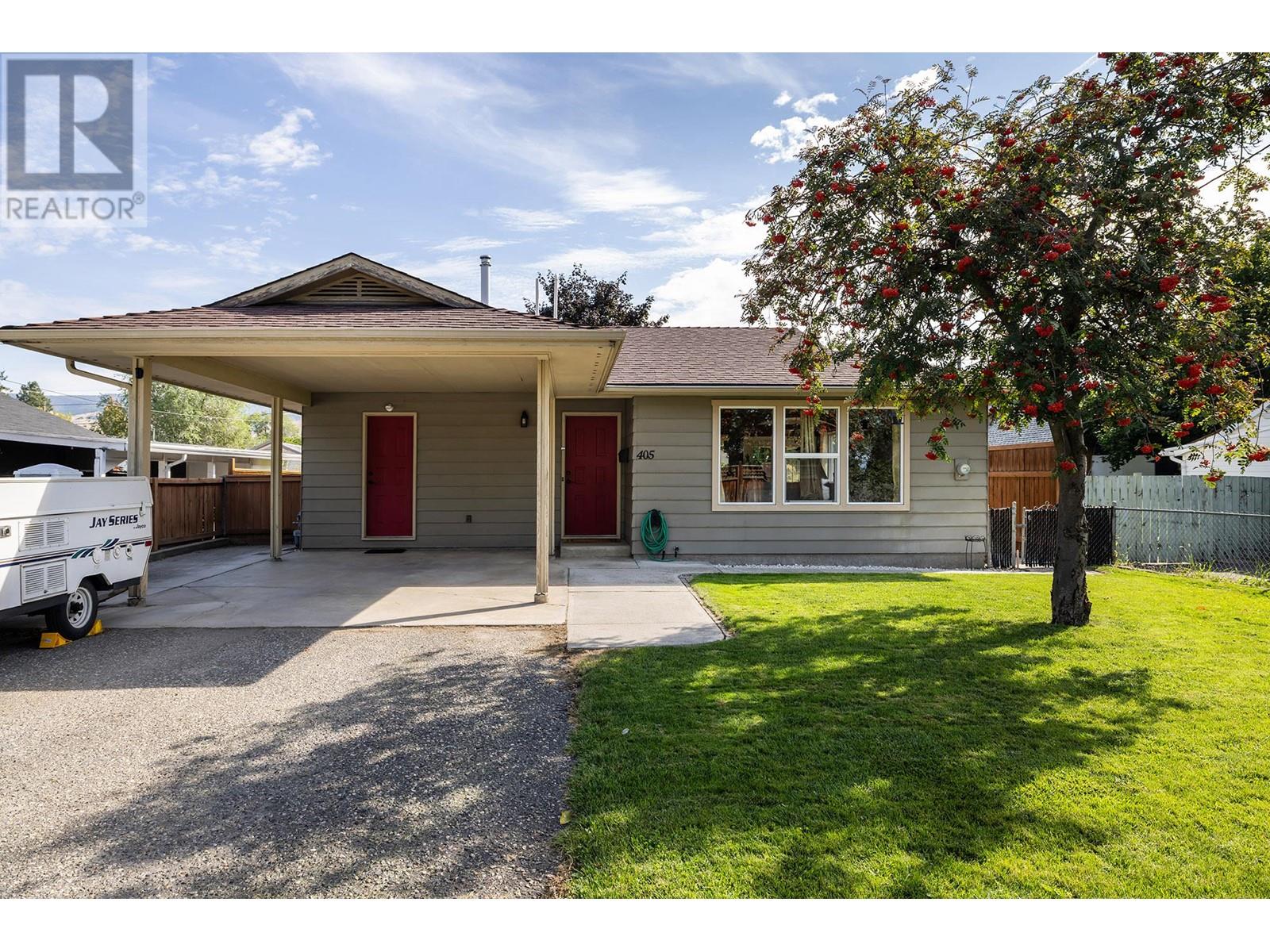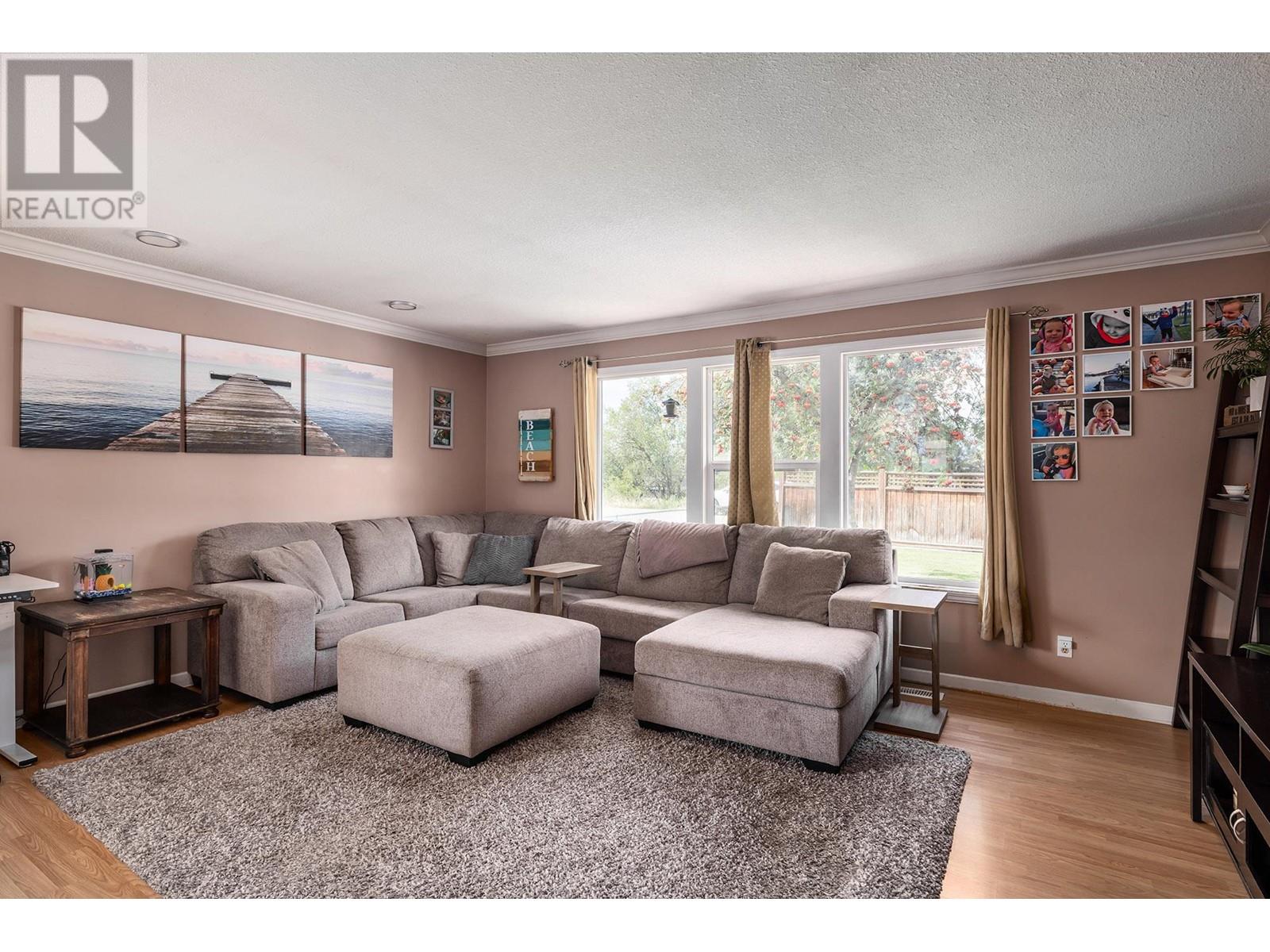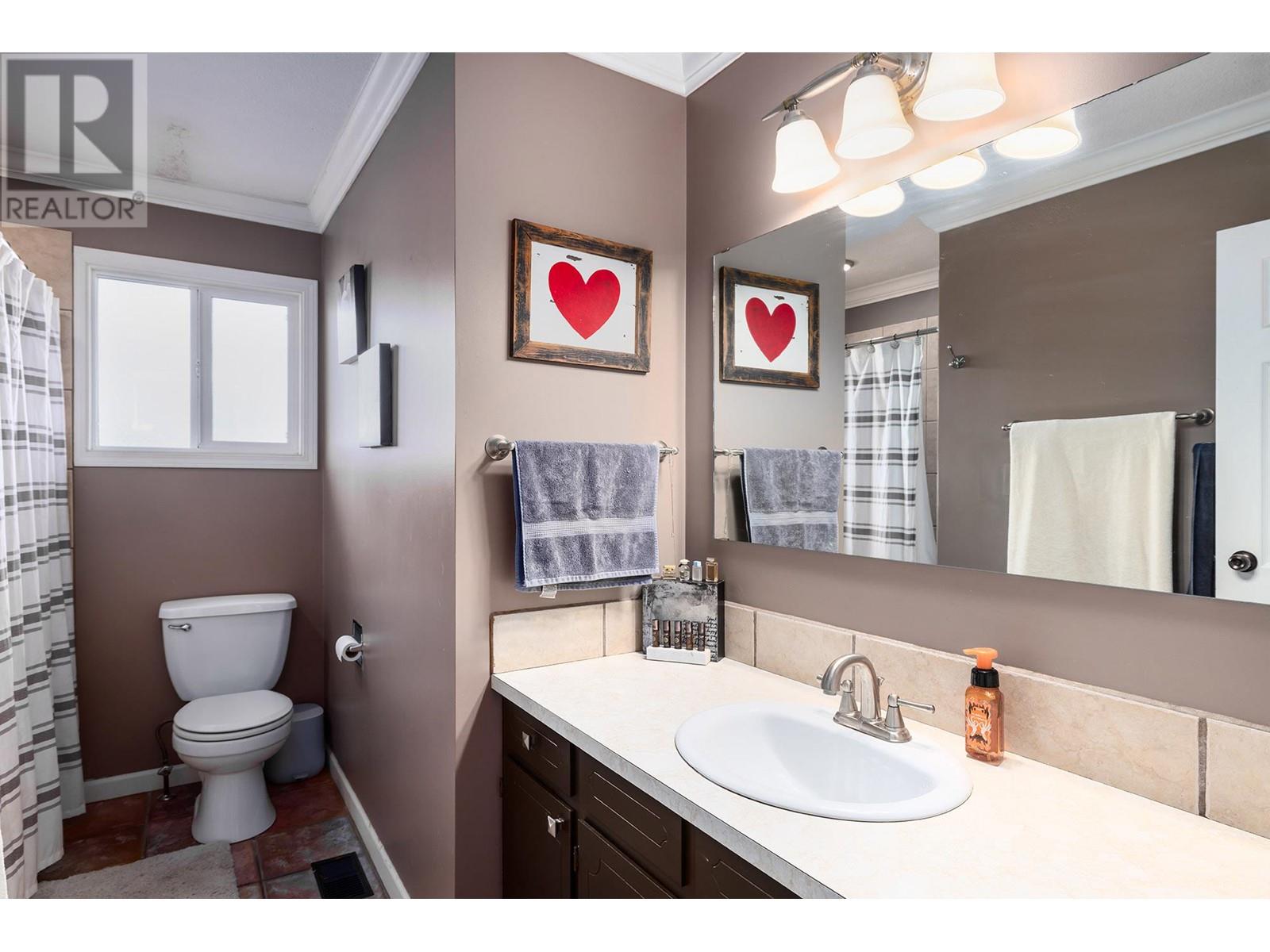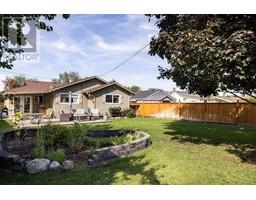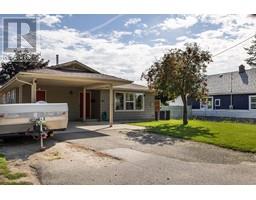3 Bedroom
2 Bathroom
1244 sqft
Ranch
Central Air Conditioning
See Remarks
Underground Sprinkler
$759,000
THE PERFECT FAMILY HOME! Coziness abound with this immaculate 3 bedroom, 2 bathroom Rancher with all the upgrades! Bright, open design with comfy kitchen overlooking private patio and large fenced well maintained yard for summer fun and laughs. Only steps to all amenities the Rutland core offers, multiple schools and the local transit hub but centralized in a quiet spot with unobstructed views. Close to the UBCO, the airport and easily accessible to Big White. Attached carport with ample parking. This prime property also offers a great opportunity as a rental investment or a future development site as per zoning. DON’T MISS THIS ONE! (id:46227)
Property Details
|
MLS® Number
|
10327621 |
|
Property Type
|
Single Family |
|
Neigbourhood
|
Rutland North |
|
Features
|
Central Island |
Building
|
Bathroom Total
|
2 |
|
Bedrooms Total
|
3 |
|
Appliances
|
Refrigerator, Dishwasher, Dryer, Range - Electric, Washer |
|
Architectural Style
|
Ranch |
|
Basement Type
|
Crawl Space |
|
Constructed Date
|
1981 |
|
Construction Style Attachment
|
Detached |
|
Cooling Type
|
Central Air Conditioning |
|
Exterior Finish
|
Aluminum |
|
Flooring Type
|
Laminate, Tile |
|
Half Bath Total
|
1 |
|
Heating Type
|
See Remarks |
|
Roof Material
|
Asphalt Shingle |
|
Roof Style
|
Unknown |
|
Stories Total
|
1 |
|
Size Interior
|
1244 Sqft |
|
Type
|
House |
|
Utility Water
|
Municipal Water |
Parking
Land
|
Acreage
|
No |
|
Fence Type
|
Fence |
|
Landscape Features
|
Underground Sprinkler |
|
Sewer
|
Municipal Sewage System |
|
Size Frontage
|
50 Ft |
|
Size Irregular
|
0.18 |
|
Size Total
|
0.18 Ac|under 1 Acre |
|
Size Total Text
|
0.18 Ac|under 1 Acre |
|
Zoning Type
|
Unknown |
Rooms
| Level |
Type |
Length |
Width |
Dimensions |
|
Main Level |
Laundry Room |
|
|
8' x 8' |
|
Main Level |
Bedroom |
|
|
10'3'' x 12'10'' |
|
Main Level |
Kitchen |
|
|
8'8'' x 15' |
|
Main Level |
4pc Bathroom |
|
|
Measurements not available |
|
Main Level |
2pc Ensuite Bath |
|
|
Measurements not available |
|
Main Level |
Dining Room |
|
|
7' x 10'6'' |
|
Main Level |
Bedroom |
|
|
8'10'' x 10'8'' |
|
Main Level |
Primary Bedroom |
|
|
12'5'' x 14'3'' |
|
Main Level |
Living Room |
|
|
13'9'' x 17' |
https://www.realtor.ca/real-estate/27613810/405-froelich-road-kelowna-rutland-north


