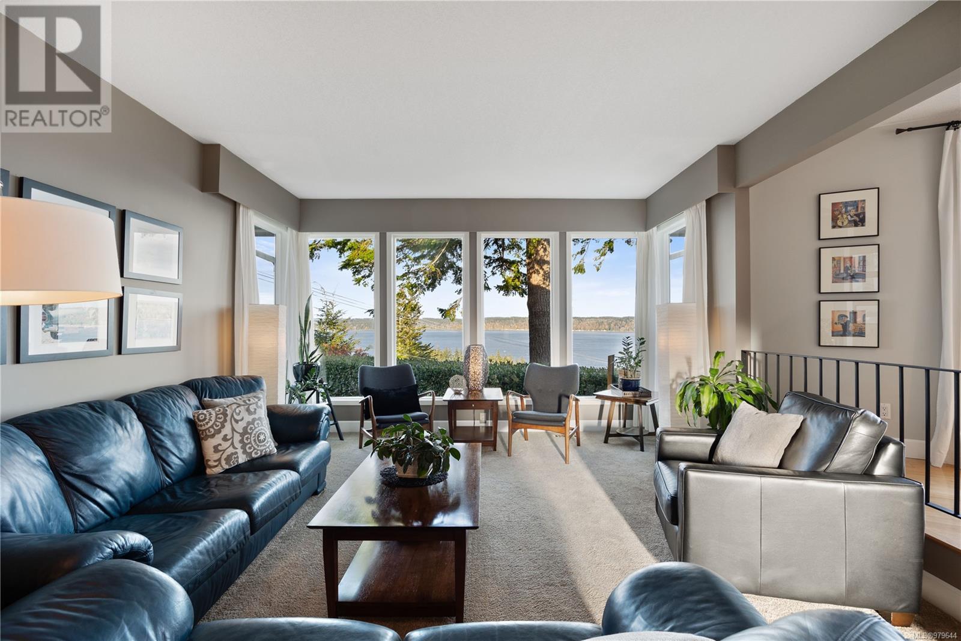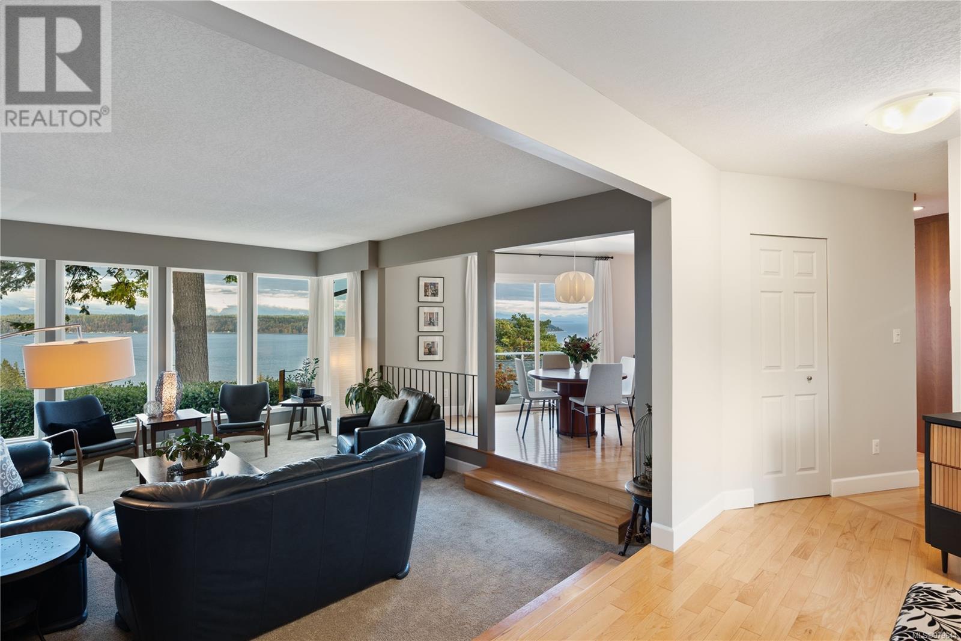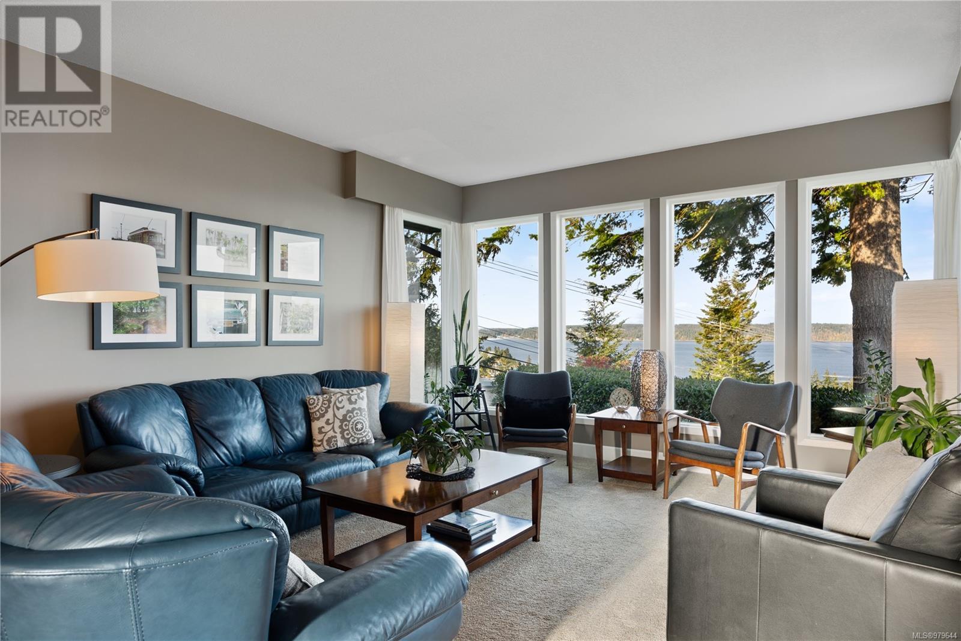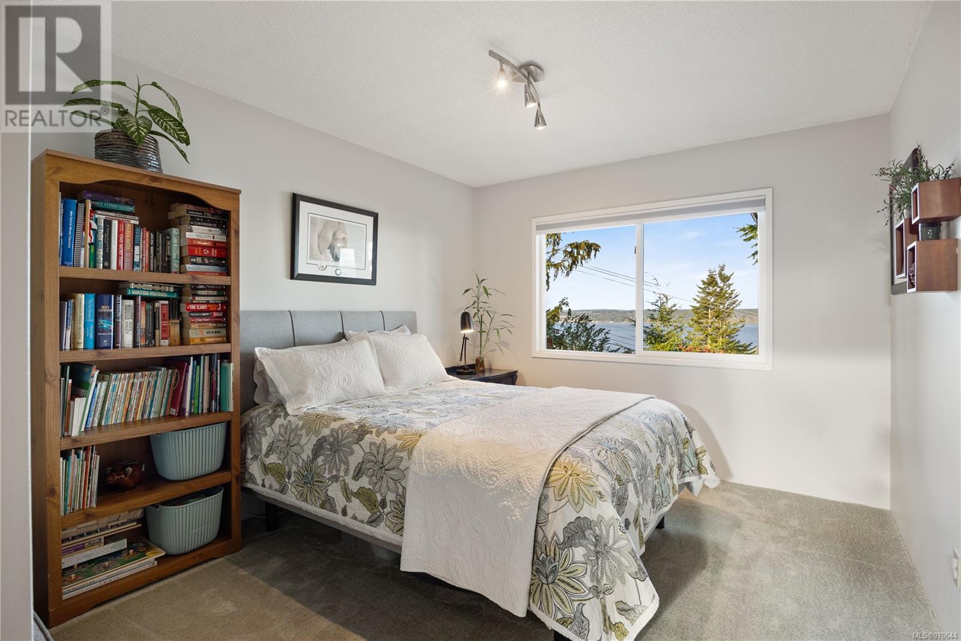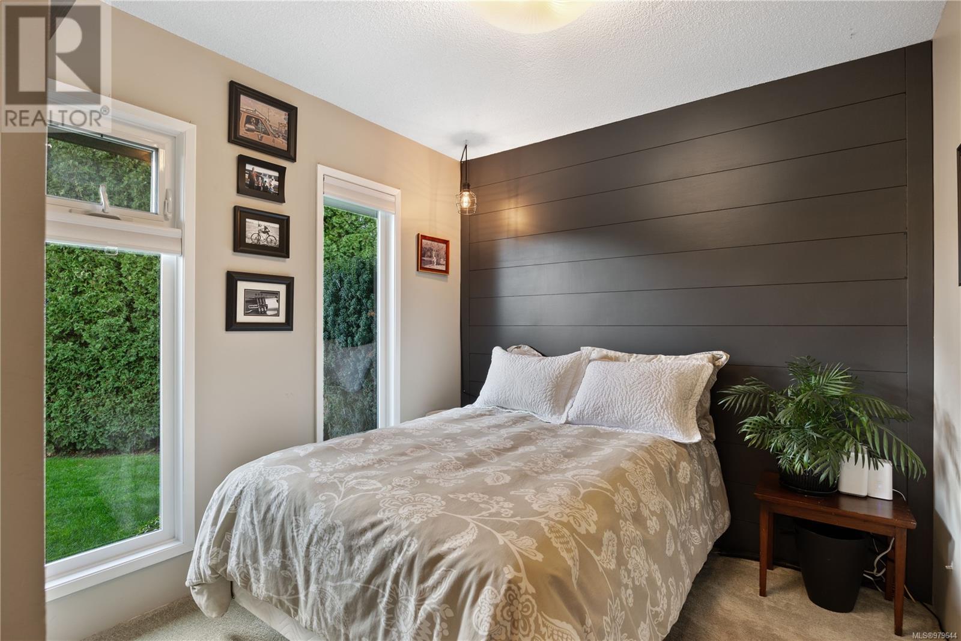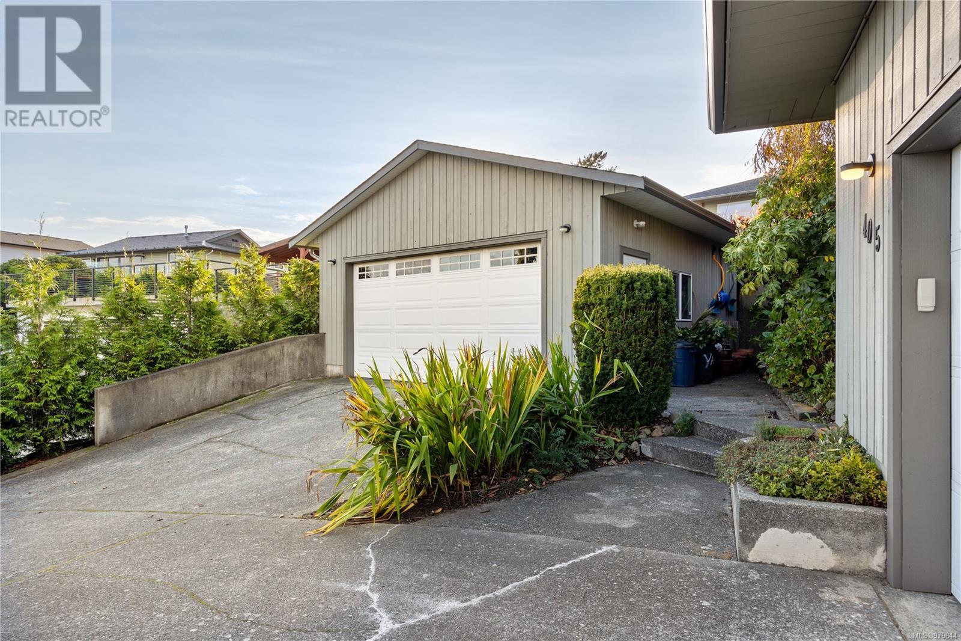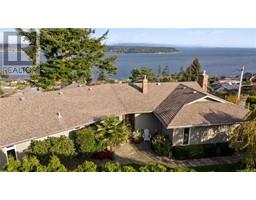3 Bedroom
2 Bathroom
2748 sqft
Fireplace
None
Forced Air
$1,340,000
Welcome to West Coast living in Campbell River! This custom-built rancher, nestled on a quiet, exclusive Cul de Sac, offers stunning 180-degree views over Discovery Passage and the Salish Sea. The expansive 12 x 40 deck invites you to relax with morning coffee, watching eagles soar or whales pass by. Inside, a beautifully renovated kitchen flows into a cozy living room with oak floors and a natural gas fireplace. Nearly every room showcases the breathtaking views. Outside, enjoy a private, manicured lot with a large detached shop, this is an added bonus to the attached garage. End your day in the spacious primary bedroom, complete with a six-piece ensuite and nearby hot tub—your personal coastal retreat. (id:46227)
Property Details
|
MLS® Number
|
979644 |
|
Property Type
|
Single Family |
|
Neigbourhood
|
Campbell River Central |
|
Features
|
Cul-de-sac, Southern Exposure, Other |
|
Parking Space Total
|
4 |
|
Plan
|
Vip29536 |
|
View Type
|
Mountain View, Ocean View |
Building
|
Bathroom Total
|
2 |
|
Bedrooms Total
|
3 |
|
Constructed Date
|
1978 |
|
Cooling Type
|
None |
|
Fireplace Present
|
Yes |
|
Fireplace Total
|
1 |
|
Heating Fuel
|
Natural Gas |
|
Heating Type
|
Forced Air |
|
Size Interior
|
2748 Sqft |
|
Total Finished Area
|
1831 Sqft |
|
Type
|
House |
Land
|
Acreage
|
No |
|
Size Irregular
|
11880 |
|
Size Total
|
11880 Sqft |
|
Size Total Text
|
11880 Sqft |
|
Zoning Description
|
R-i |
|
Zoning Type
|
Residential |
Rooms
| Level |
Type |
Length |
Width |
Dimensions |
|
Main Level |
Entrance |
14 ft |
|
14 ft x Measurements not available |
|
Main Level |
Primary Bedroom |
|
|
15'10 x 14'3 |
|
Main Level |
Living Room |
|
|
14'4 x 19'3 |
|
Main Level |
Kitchen |
12 ft |
|
12 ft x Measurements not available |
|
Main Level |
Family Room |
|
|
13'8 x 12'3 |
|
Main Level |
Ensuite |
|
|
5-Piece |
|
Main Level |
Dining Room |
13 ft |
|
13 ft x Measurements not available |
|
Main Level |
Bedroom |
|
|
10'11 x 8'7 |
|
Main Level |
Bedroom |
|
|
10'2 x 14'2 |
|
Main Level |
Bathroom |
|
|
4-Piece |
|
Auxiliary Building |
Other |
|
|
21'3 x 22'5 |
https://www.realtor.ca/real-estate/27600998/405-eagle-ridge-rd-campbell-river-campbell-river-central



