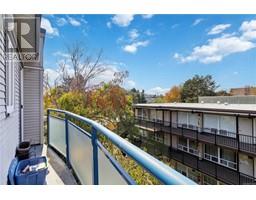1 Bedroom
1 Bathroom
610 sqft
Fireplace
None
Baseboard Heaters
$499,000Maintenance,
$376 Monthly
Unbeatable Location! This meticulously maintained 1 bed, 1 bath top floor condo blends modern amenities with timeless charm. The bright, open-concept living space includes a skylight, cozy gas fireplace, in-suite laundry, and a spacious walk-in closet. The large double-access balcony, off both the living room and the primary bedroom, is perfect for morning coffee or evening relaxation. Walking distance to shopping, medical offices, cafes, banks, Oak Bay Rec, and convenient public transit. Additional perks: secure underground parking, ample visitor parking, and a separate storage locker. In a FULLY REMEDIATED building with a proactive, well-managed strata, this pet and rental-friendly unit offers flexibility for homeowners and investors alike. Move-in ready! (id:46227)
Property Details
|
MLS® Number
|
975344 |
|
Property Type
|
Single Family |
|
Neigbourhood
|
Jubilee |
|
Community Name
|
Oakview |
|
Community Features
|
Pets Allowed, Family Oriented |
|
Features
|
Corner Site, Rectangular |
|
Parking Space Total
|
9 |
|
Plan
|
Vis3909 |
Building
|
Bathroom Total
|
1 |
|
Bedrooms Total
|
1 |
|
Constructed Date
|
1996 |
|
Cooling Type
|
None |
|
Fireplace Present
|
Yes |
|
Fireplace Total
|
1 |
|
Heating Fuel
|
Electric |
|
Heating Type
|
Baseboard Heaters |
|
Size Interior
|
610 Sqft |
|
Total Finished Area
|
567 Sqft |
|
Type
|
Apartment |
Parking
Land
|
Acreage
|
No |
|
Size Irregular
|
593 |
|
Size Total
|
593 Sqft |
|
Size Total Text
|
593 Sqft |
|
Zoning Type
|
Residential/commercial |
Rooms
| Level |
Type |
Length |
Width |
Dimensions |
|
Main Level |
Bathroom |
|
|
4-Piece |
|
Main Level |
Primary Bedroom |
|
|
13' x 9' |
|
Main Level |
Kitchen |
|
|
9' x 7' |
|
Main Level |
Dining Room |
|
|
10' x 9' |
|
Main Level |
Living Room |
|
|
11' x 9' |
https://www.realtor.ca/real-estate/27387959/405-2310-trent-st-victoria-jubilee








































