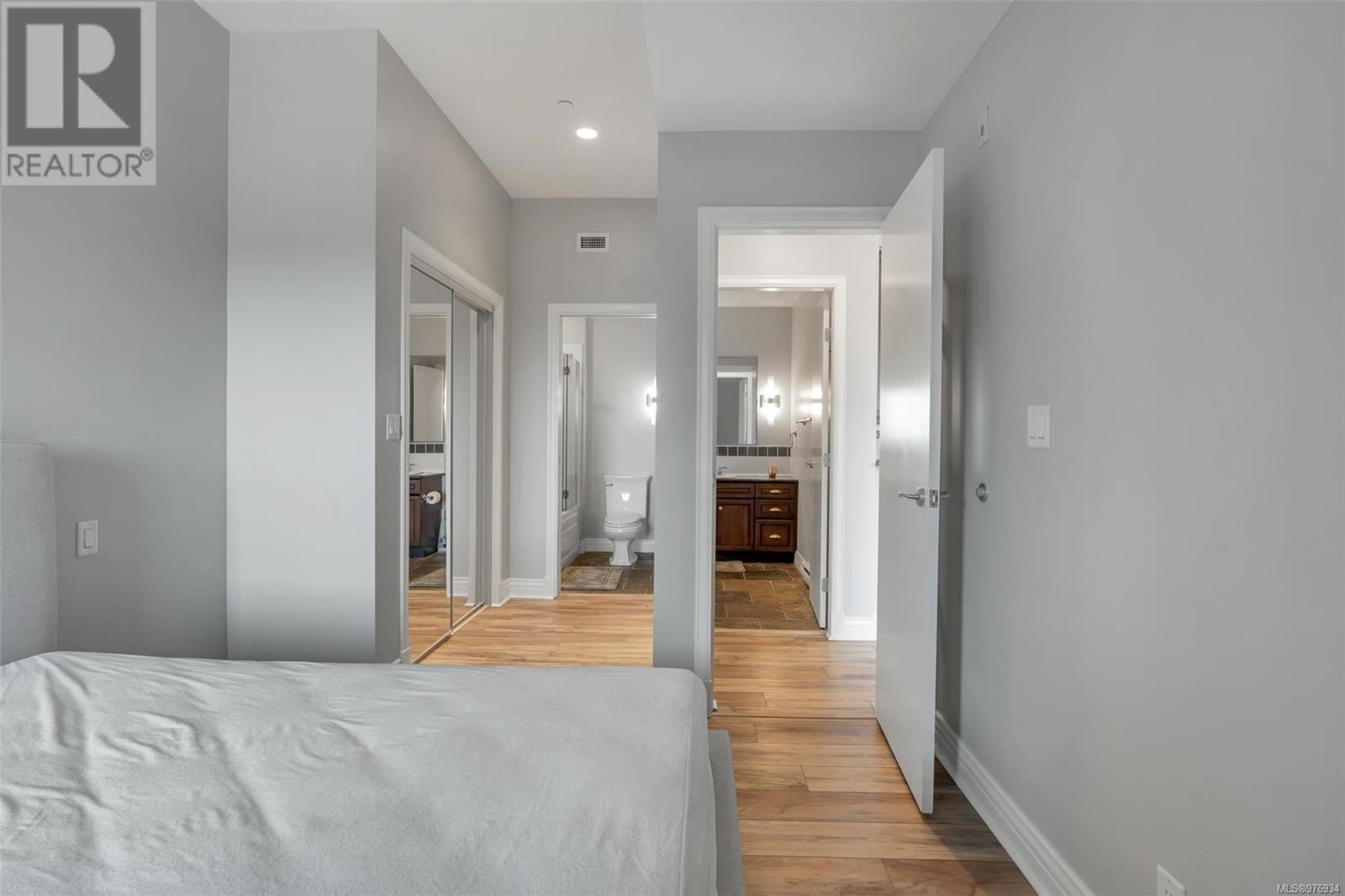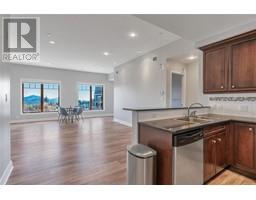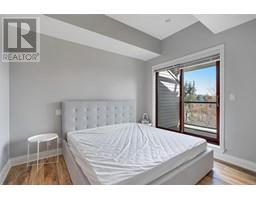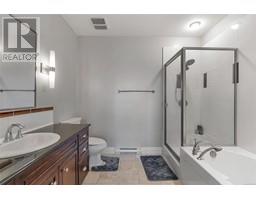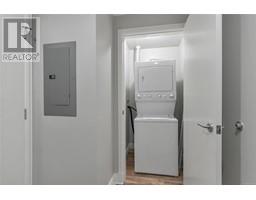2 Bedroom
2 Bathroom
1347 sqft
Fireplace
Air Conditioned
Baseboard Heaters
$649,900Maintenance,
$727.20 Monthly
Fresh painted and new floors!!!Rare opportunity to own a very private top floor penthouse at Pond's Landing on prestigious Bear Mountain! This bright, open concept suite faces the quiet courtyard and features mountain and forest views. The interior space boasts an open floor plan with 2 spacious bedrooms /2 spa-like bathrooms, high ceilings, a functional living/dining area, and a covered terrace ideal for entertaining. Features include floor to ceiling windows, cozy gas fireplace, and high quality appliances/finishings throughout. The well maintained building offers resort living at it's best with golf course, tennis, hiking, spas, restaurants, and shopping just steps away. Parking and storage is included, and pets and rentals are allowed! Enjoy the tranquility of Bear Mountain while living only 20 minutes to Victoria and 10 minutes from all the amenities Langford has to offer. Whether for investment or year round living, your piece of paradise awaits! (id:46227)
Property Details
|
MLS® Number
|
976934 |
|
Property Type
|
Single Family |
|
Neigbourhood
|
Bear Mountain |
|
Community Name
|
Ponds Landing West |
|
Community Features
|
Pets Allowed, Family Oriented |
|
Features
|
Level Lot, Other |
|
Parking Space Total
|
1 |
|
Plan
|
Vis6056 |
|
View Type
|
Mountain View |
Building
|
Bathroom Total
|
2 |
|
Bedrooms Total
|
2 |
|
Appliances
|
Refrigerator, Stove, Washer, Dryer |
|
Constructed Date
|
2006 |
|
Cooling Type
|
Air Conditioned |
|
Fireplace Present
|
Yes |
|
Fireplace Total
|
1 |
|
Heating Fuel
|
Electric |
|
Heating Type
|
Baseboard Heaters |
|
Size Interior
|
1347 Sqft |
|
Total Finished Area
|
1217 Sqft |
|
Type
|
Apartment |
Parking
Land
|
Acreage
|
No |
|
Size Irregular
|
1166 |
|
Size Total
|
1166 Sqft |
|
Size Total Text
|
1166 Sqft |
|
Zoning Type
|
Multi-family |
Rooms
| Level |
Type |
Length |
Width |
Dimensions |
|
Main Level |
Ensuite |
|
|
5-Piece |
|
Main Level |
Bathroom |
|
|
4-Piece |
|
Main Level |
Balcony |
8 ft |
7 ft |
8 ft x 7 ft |
|
Main Level |
Balcony |
10 ft |
7 ft |
10 ft x 7 ft |
|
Main Level |
Bedroom |
12 ft |
10 ft |
12 ft x 10 ft |
|
Main Level |
Primary Bedroom |
11 ft |
10 ft |
11 ft x 10 ft |
|
Main Level |
Pantry |
9 ft |
6 ft |
9 ft x 6 ft |
|
Main Level |
Kitchen |
9 ft |
7 ft |
9 ft x 7 ft |
|
Main Level |
Living Room |
18 ft |
23 ft |
18 ft x 23 ft |
|
Main Level |
Entrance |
8 ft |
5 ft |
8 ft x 5 ft |
https://www.realtor.ca/real-estate/27460922/405-1335-bear-mountain-pkwy-langford-bear-mountain





















