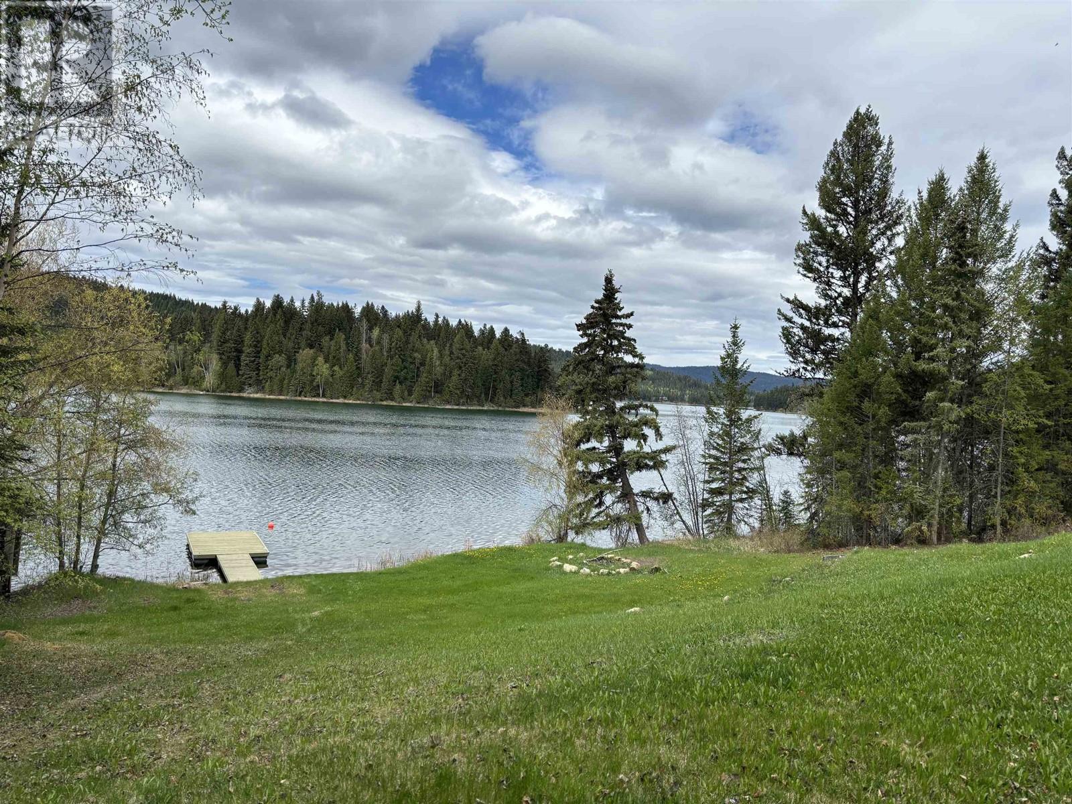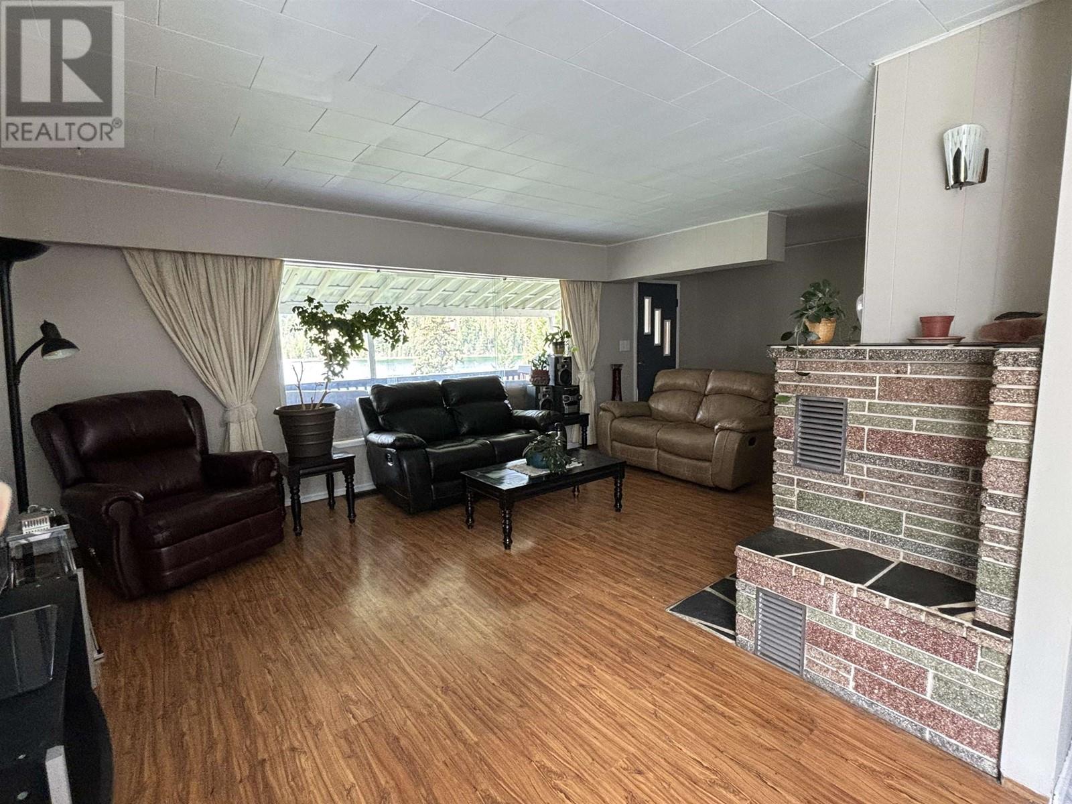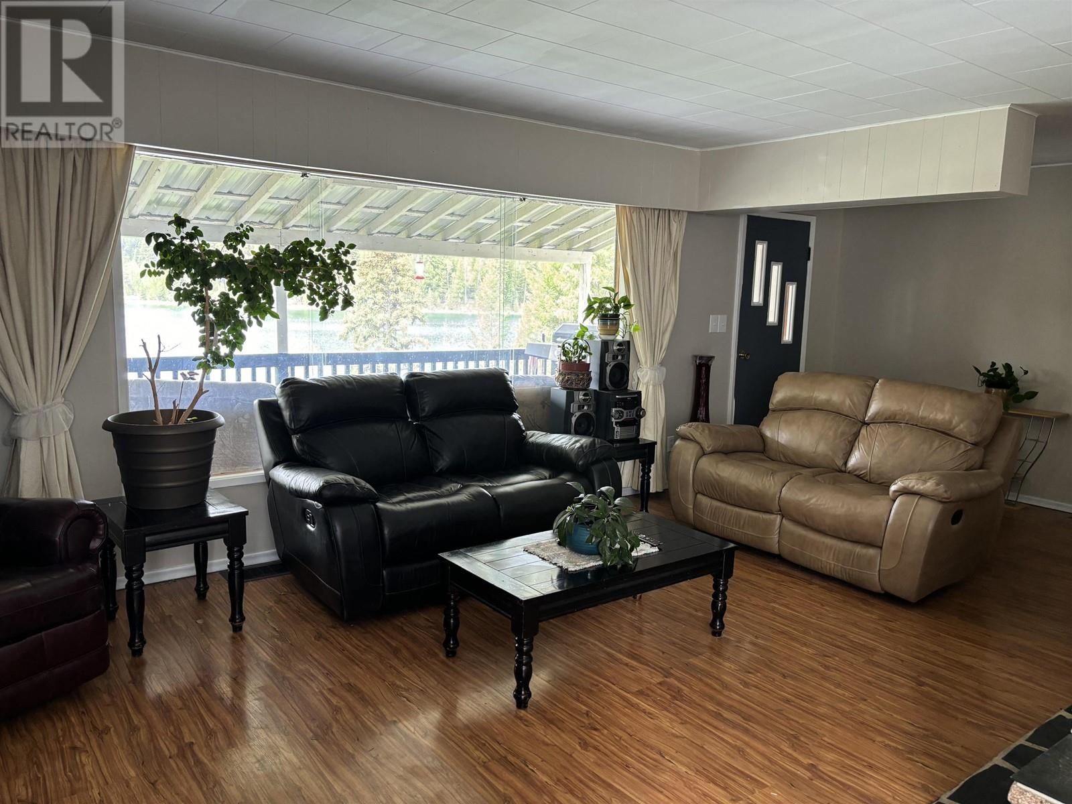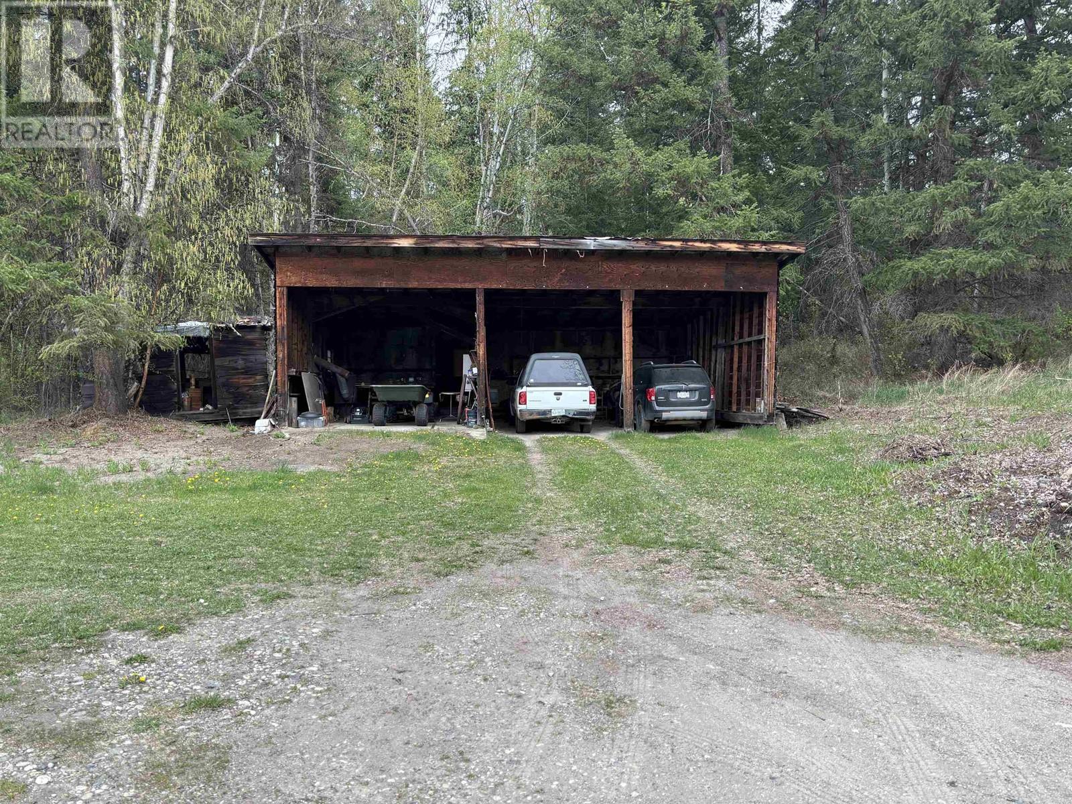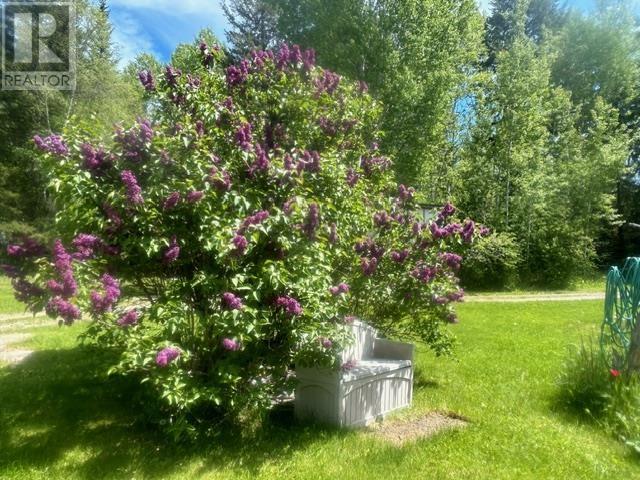4 Bedroom
2 Bathroom
1670 sqft
Fireplace
Forced Air
Waterfront
Acreage
$595,900
WATERFRONT PROPERTY! BEAUTIFUL RUTH LAKE. Approx 400' of lake frontage, privacy galore. 2.18 ac of privacy - half of the property is treed other half has home. Landscaped, easy access to waterfront with fantastic views of mountains & waterfront. Dock is in excellent condition. Featuring spacious living space in older well-kept home, spacious living rm with door out to front deck with views, unique fireplace, spacious kitchen-dining rm with lots of cupboards. 3 bedrooms up & 1 down. Recently 6 new windows, 6 new lights, newer upgraded counter tops, recently painted from top to bottom, so bright & immaculate, some flooring upgrades, mostly water is from lake-pumped up to pressure tank. Additional set up for mobile or RV on property has power/water/sewer. Gardens, 3 bay parking stall! (id:46227)
Property Details
|
MLS® Number
|
R2884762 |
|
Property Type
|
Single Family |
|
Storage Type
|
Storage |
|
View Type
|
Lake View, Mountain View |
|
Water Front Type
|
Waterfront |
Building
|
Bathroom Total
|
2 |
|
Bedrooms Total
|
4 |
|
Appliances
|
Washer, Stove |
|
Basement Type
|
Full |
|
Constructed Date
|
1961 |
|
Construction Style Attachment
|
Detached |
|
Fireplace Present
|
Yes |
|
Fireplace Total
|
2 |
|
Foundation Type
|
Concrete Perimeter |
|
Heating Fuel
|
Wood |
|
Heating Type
|
Forced Air |
|
Roof Material
|
Metal |
|
Roof Style
|
Conventional |
|
Stories Total
|
2 |
|
Size Interior
|
1670 Sqft |
|
Type
|
House |
Parking
Land
|
Acreage
|
Yes |
|
Size Irregular
|
2.18 |
|
Size Total
|
2.18 Ac |
|
Size Total Text
|
2.18 Ac |
Rooms
| Level |
Type |
Length |
Width |
Dimensions |
|
Basement |
Laundry Room |
23 ft ,6 in |
9 ft ,6 in |
23 ft ,6 in x 9 ft ,6 in |
|
Basement |
Utility Room |
20 ft |
9 ft ,1 in |
20 ft x 9 ft ,1 in |
|
Basement |
Bedroom 4 |
13 ft ,1 in |
8 ft ,1 in |
13 ft ,1 in x 8 ft ,1 in |
|
Basement |
Family Room |
16 ft ,6 in |
10 ft ,5 in |
16 ft ,6 in x 10 ft ,5 in |
|
Main Level |
Kitchen |
12 ft ,2 in |
9 ft ,1 in |
12 ft ,2 in x 9 ft ,1 in |
|
Main Level |
Dining Room |
9 ft ,1 in |
8 ft ,1 in |
9 ft ,1 in x 8 ft ,1 in |
|
Main Level |
Living Room |
23 ft ,6 in |
11 ft |
23 ft ,6 in x 11 ft |
|
Main Level |
Mud Room |
7 ft |
6 ft |
7 ft x 6 ft |
|
Main Level |
Primary Bedroom |
12 ft ,6 in |
9 ft ,3 in |
12 ft ,6 in x 9 ft ,3 in |
|
Main Level |
Bedroom 2 |
10 ft ,4 in |
8 ft ,6 in |
10 ft ,4 in x 8 ft ,6 in |
|
Main Level |
Bedroom 3 |
9 ft |
8 ft ,6 in |
9 ft x 8 ft ,6 in |
https://www.realtor.ca/real-estate/26920371/4046-eagle-creek-road-100-mile-house





