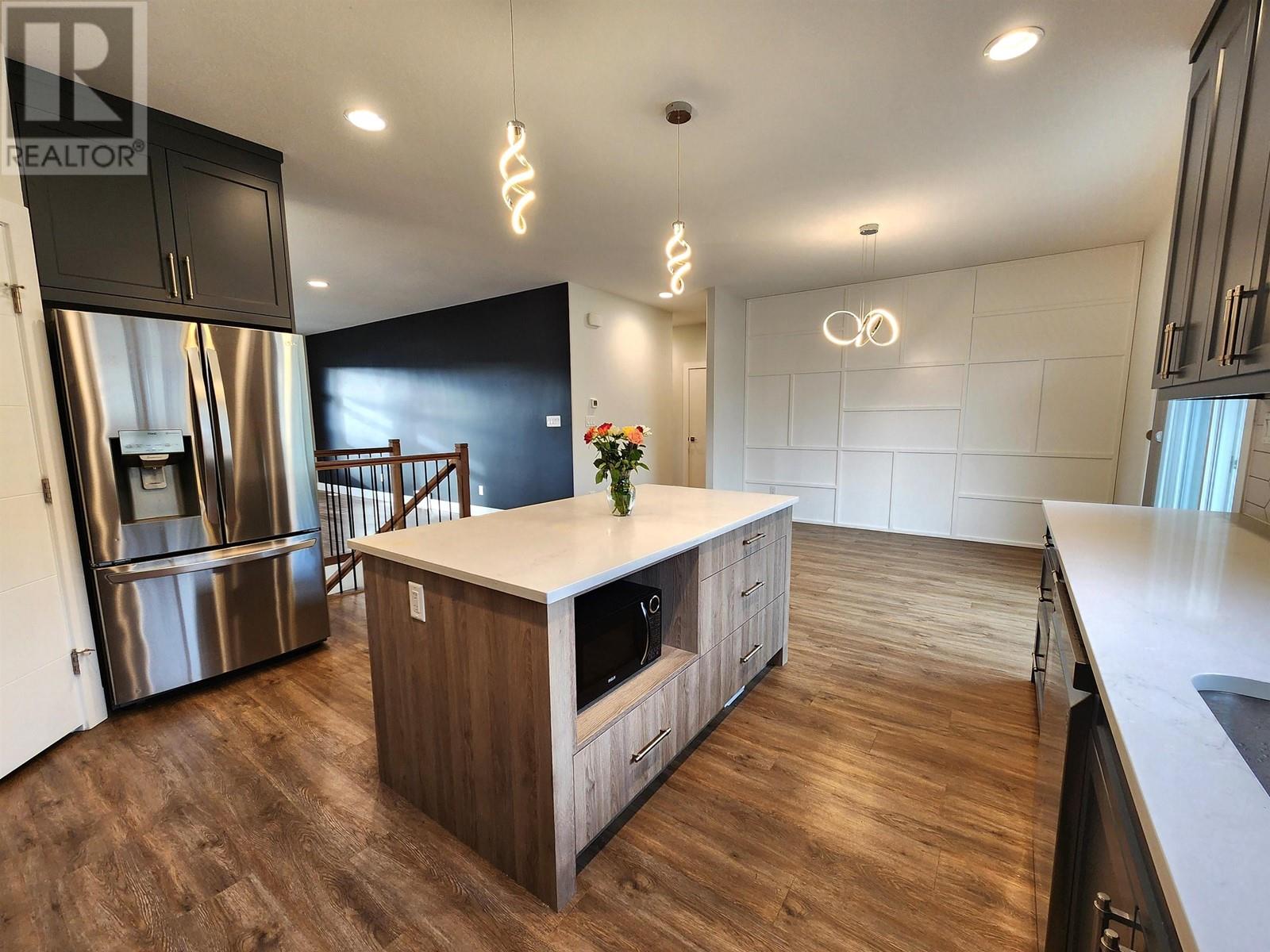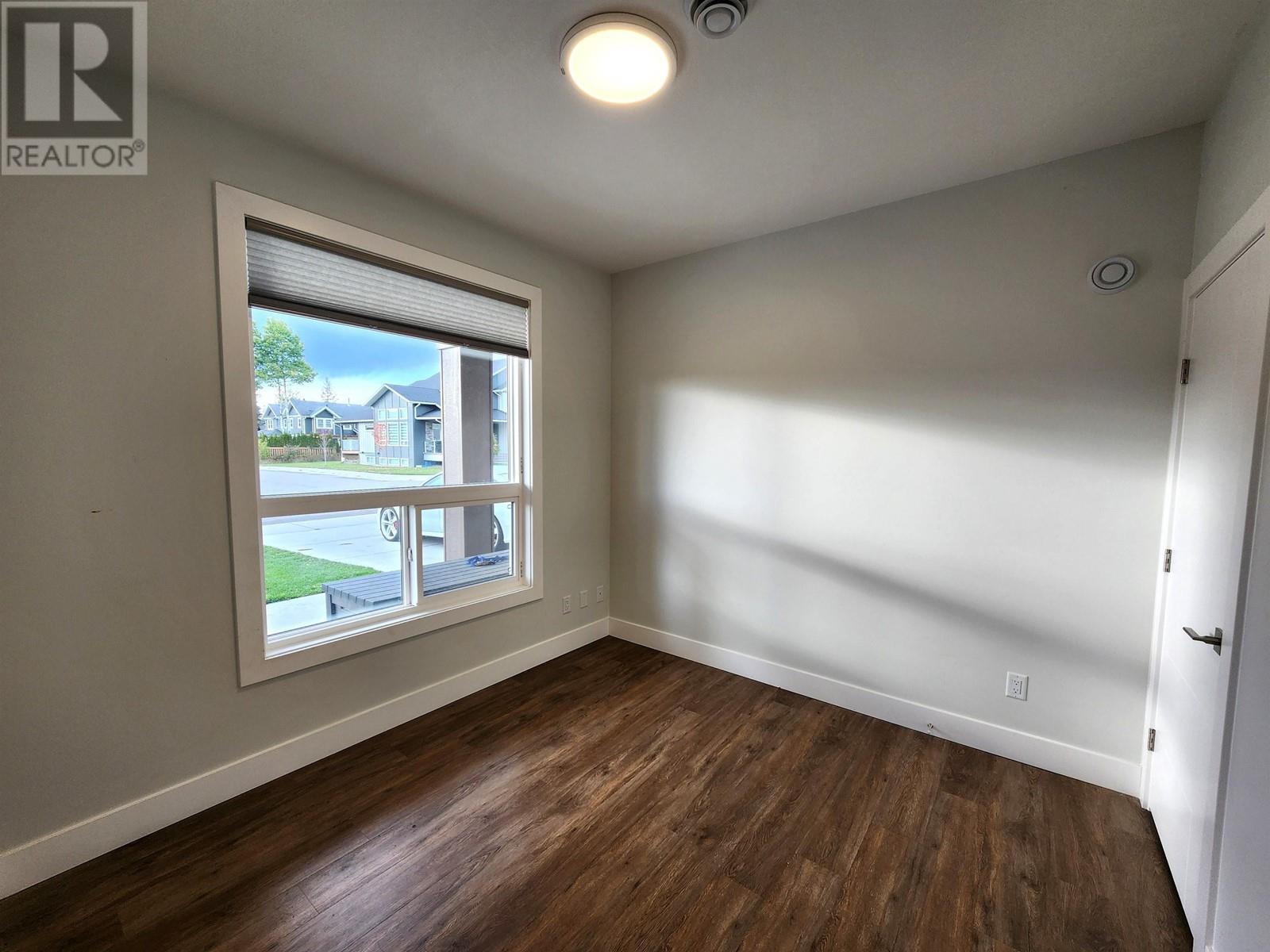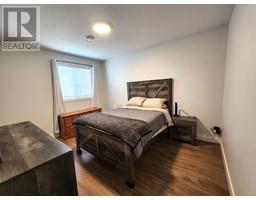5 Bedroom
3 Bathroom
2696 sqft
Fireplace
Forced Air
$819,900
This is a quality built, modern home located in the recently developed and expanding Nechako View Subdivision. Still under New Home Warranty. A bright and functional layout. Ground level entry with large foyer and plenty of storage. Lower level office or additional guest room. Three beds on the main floor. Primary bedroom with walk in closet and spacious ensuite. Modern kitchen with a large island, dining area and deck access. Large living room and front balcony and plenty of southern-facing windows. Separate legal suite with its own entrance, patio and laundry. Heated double garage, concrete driveway, fully fenced yard and plenty of off-street parking. Set up for a hot tub with wiring and a concrete slab in place. Heated 23' deep garage with side entrance and utility room. (id:46227)
Property Details
|
MLS® Number
|
R2917121 |
|
Property Type
|
Single Family |
Building
|
Bathroom Total
|
3 |
|
Bedrooms Total
|
5 |
|
Appliances
|
Washer, Dryer, Refrigerator, Stove, Dishwasher |
|
Basement Development
|
Finished |
|
Basement Type
|
Full (finished) |
|
Constructed Date
|
2019 |
|
Construction Style Attachment
|
Detached |
|
Fireplace Present
|
Yes |
|
Fireplace Total
|
1 |
|
Foundation Type
|
Concrete Perimeter |
|
Heating Fuel
|
Natural Gas |
|
Heating Type
|
Forced Air |
|
Roof Material
|
Asphalt Shingle |
|
Roof Style
|
Conventional |
|
Stories Total
|
2 |
|
Size Interior
|
2696 Sqft |
|
Type
|
House |
|
Utility Water
|
Municipal Water |
Parking
Land
|
Acreage
|
No |
|
Size Irregular
|
6468 |
|
Size Total
|
6468 Sqft |
|
Size Total Text
|
6468 Sqft |
Rooms
| Level |
Type |
Length |
Width |
Dimensions |
|
Lower Level |
Kitchen |
10 ft |
10 ft |
10 ft x 10 ft |
|
Lower Level |
Living Room |
15 ft |
13 ft |
15 ft x 13 ft |
|
Lower Level |
Bedroom 4 |
10 ft |
10 ft |
10 ft x 10 ft |
|
Lower Level |
Bedroom 5 |
14 ft |
11 ft |
14 ft x 11 ft |
|
Lower Level |
Foyer |
8 ft |
7 ft ,3 in |
8 ft x 7 ft ,3 in |
|
Main Level |
Living Room |
17 ft ,3 in |
16 ft ,9 in |
17 ft ,3 in x 16 ft ,9 in |
|
Main Level |
Dining Room |
12 ft ,9 in |
12 ft |
12 ft ,9 in x 12 ft |
|
Main Level |
Kitchen |
15 ft |
11 ft |
15 ft x 11 ft |
|
Main Level |
Bedroom 2 |
10 ft ,6 in |
10 ft |
10 ft ,6 in x 10 ft |
|
Main Level |
Bedroom 3 |
10 ft |
10 ft |
10 ft x 10 ft |
|
Main Level |
Laundry Room |
7 ft ,6 in |
6 ft |
7 ft ,6 in x 6 ft |
|
Main Level |
Primary Bedroom |
13 ft |
14 ft |
13 ft x 14 ft |
|
Main Level |
Other |
6 ft |
7 ft ,6 in |
6 ft x 7 ft ,6 in |
https://www.realtor.ca/real-estate/27321395/4046-brink-drive-prince-george






























































