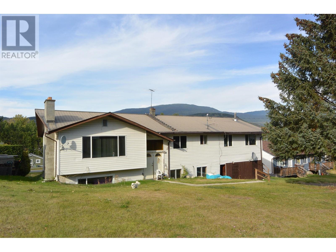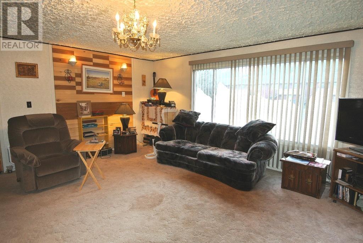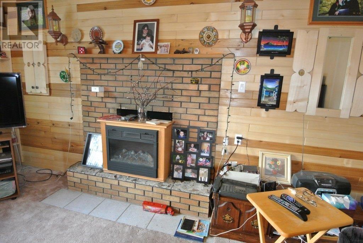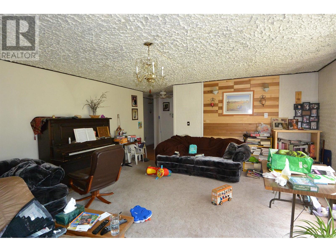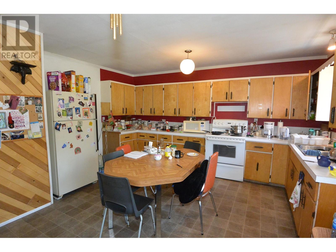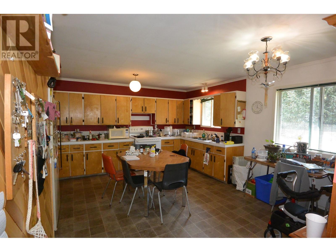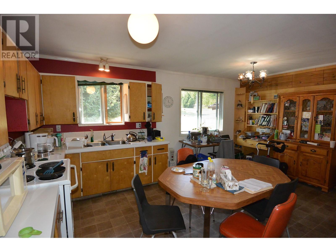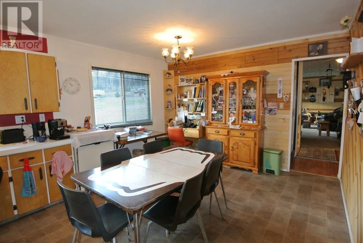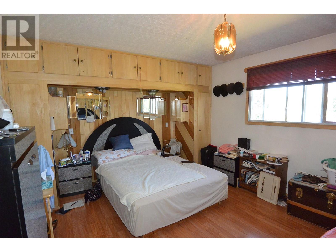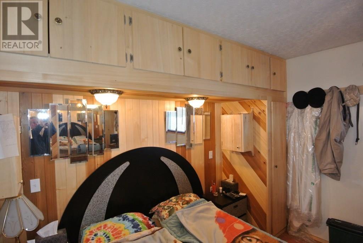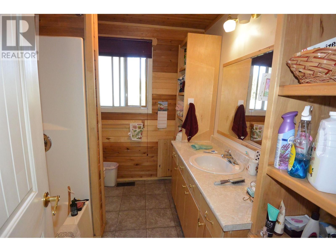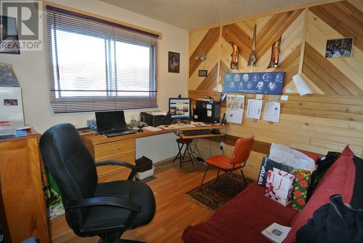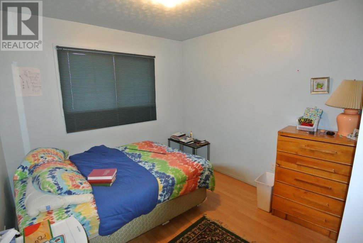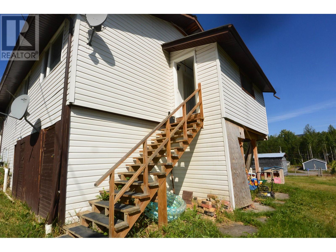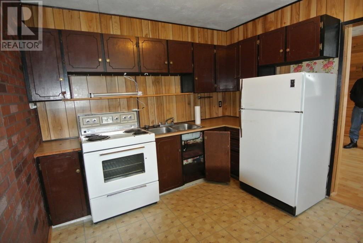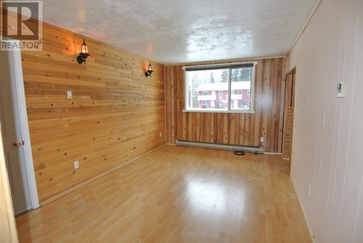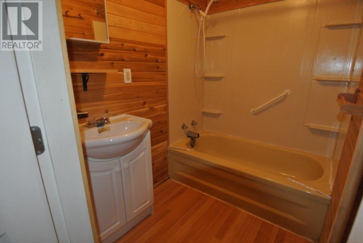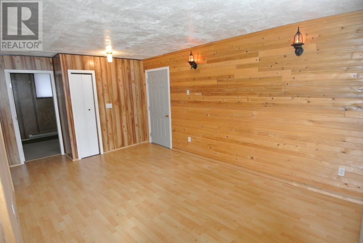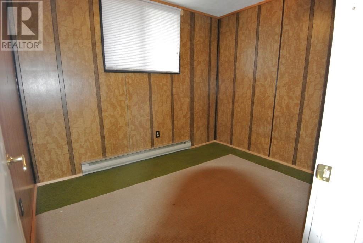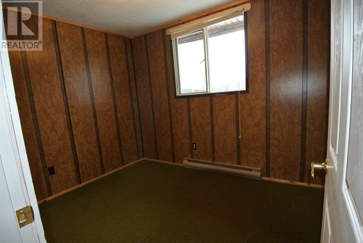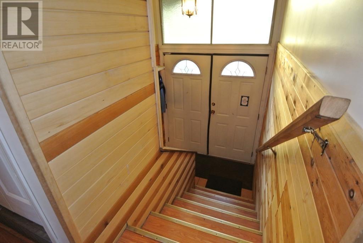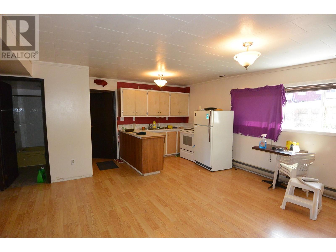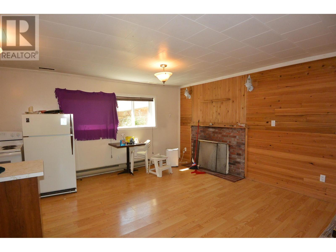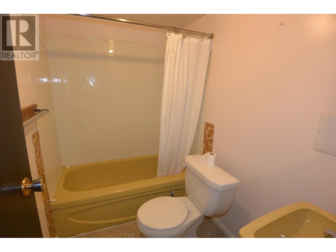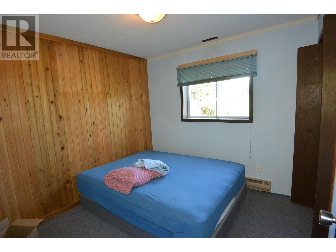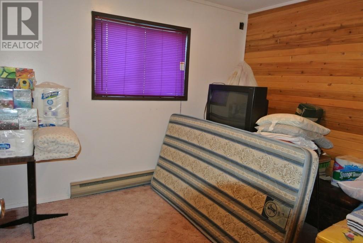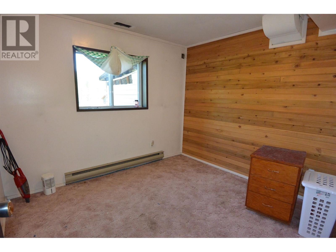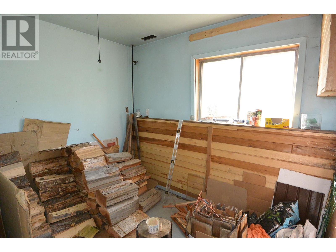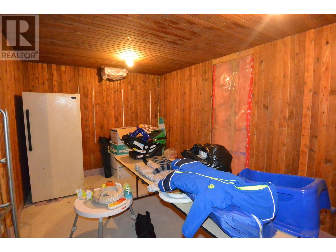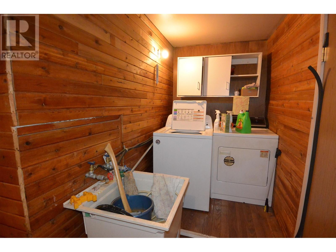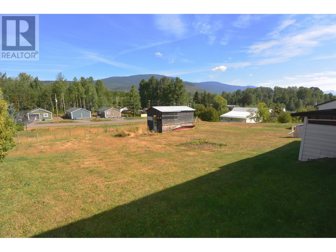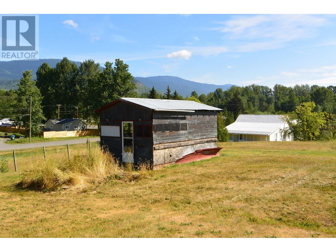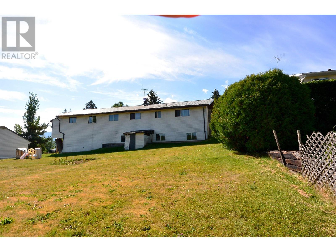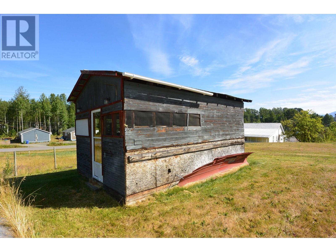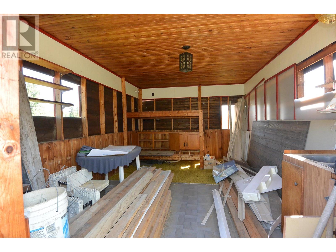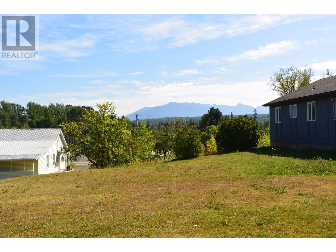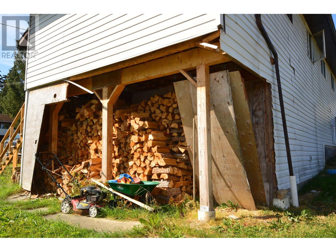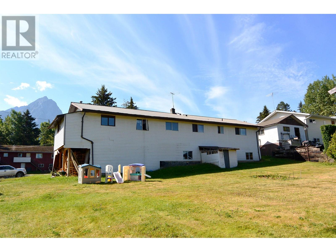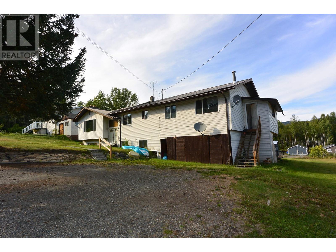9 Bedroom
4 Bathroom
3385 sqft
Split Level Entry
Fireplace
Baseboard Heaters, Forced Air
$235,000
* PREC - Personal Real Estate Corporation. Large one-owner home with 9 bedrooms, 4 bathrooms and a den. Huge living room with nice views of the mountain. Big country kitchen. Beautiful custom wood feature walls. There is a 2-bedroom, self-contained apartment with separate outside entrance on the upper floor (presently being rented for $650 per month). There is also a 2-bedroom guest suite in the basement. 2 more bedrooms a den, another 3 piece bath, laundry and a storage room in the basement. Electric and wood forced-air heat and 2 wood fireplaces. Great for large/extended families, revenue-generator or mortgage helper. Big 99x120' lot 18 x 12 storage shed. (id:46227)
Property Details
|
MLS® Number
|
R2916701 |
|
Property Type
|
Single Family |
|
View Type
|
Mountain View |
Building
|
Bathroom Total
|
4 |
|
Bedrooms Total
|
9 |
|
Appliances
|
Washer/dryer Combo, Refrigerator, Stove |
|
Architectural Style
|
Split Level Entry |
|
Basement Development
|
Partially Finished |
|
Basement Type
|
Full (partially Finished) |
|
Constructed Date
|
1976 |
|
Construction Style Attachment
|
Detached |
|
Fireplace Present
|
Yes |
|
Fireplace Total
|
2 |
|
Foundation Type
|
Concrete Perimeter |
|
Heating Fuel
|
Electric, Wood |
|
Heating Type
|
Baseboard Heaters, Forced Air |
|
Roof Material
|
Metal |
|
Roof Style
|
Conventional |
|
Stories Total
|
2 |
|
Size Interior
|
3385 Sqft |
|
Type
|
House |
|
Utility Water
|
Municipal Water |
Parking
Land
|
Acreage
|
No |
|
Size Irregular
|
11880 |
|
Size Total
|
11880 Sqft |
|
Size Total Text
|
11880 Sqft |
Rooms
| Level |
Type |
Length |
Width |
Dimensions |
|
Basement |
Bedroom 6 |
10 ft |
7 ft ,6 in |
10 ft x 7 ft ,6 in |
|
Basement |
Additional Bedroom |
10 ft ,3 in |
7 ft ,7 in |
10 ft ,3 in x 7 ft ,7 in |
|
Basement |
Den |
7 ft ,5 in |
9 ft ,6 in |
7 ft ,5 in x 9 ft ,6 in |
|
Basement |
Laundry Room |
8 ft ,8 in |
4 ft ,9 in |
8 ft ,8 in x 4 ft ,9 in |
|
Basement |
Storage |
9 ft ,9 in |
15 ft ,3 in |
9 ft ,9 in x 15 ft ,3 in |
|
Basement |
Kitchen |
11 ft ,9 in |
10 ft |
11 ft ,9 in x 10 ft |
|
Basement |
Living Room |
10 ft ,7 in |
16 ft ,4 in |
10 ft ,7 in x 16 ft ,4 in |
|
Basement |
Eating Area |
8 ft ,3 in |
10 ft ,2 in |
8 ft ,3 in x 10 ft ,2 in |
|
Main Level |
Kitchen |
17 ft ,3 in |
13 ft |
17 ft ,3 in x 13 ft |
|
Main Level |
Living Room |
18 ft ,8 in |
16 ft ,1 in |
18 ft ,8 in x 16 ft ,1 in |
|
Main Level |
Primary Bedroom |
12 ft ,2 in |
15 ft ,2 in |
12 ft ,2 in x 15 ft ,2 in |
|
Main Level |
Bedroom 2 |
9 ft ,6 in |
12 ft ,2 in |
9 ft ,6 in x 12 ft ,2 in |
|
Main Level |
Bedroom 3 |
10 ft ,3 in |
8 ft ,9 in |
10 ft ,3 in x 8 ft ,9 in |
|
Main Level |
Kitchen |
9 ft |
10 ft |
9 ft x 10 ft |
|
Main Level |
Living Room |
12 ft |
10 ft |
12 ft x 10 ft |
|
Main Level |
Bedroom 4 |
10 ft ,6 in |
9 ft ,8 in |
10 ft ,6 in x 9 ft ,8 in |
|
Main Level |
Bedroom 5 |
10 ft ,6 in |
9 ft ,8 in |
10 ft ,6 in x 9 ft ,8 in |
https://www.realtor.ca/real-estate/27310028/4045-6th-avenue-new-hazelton


