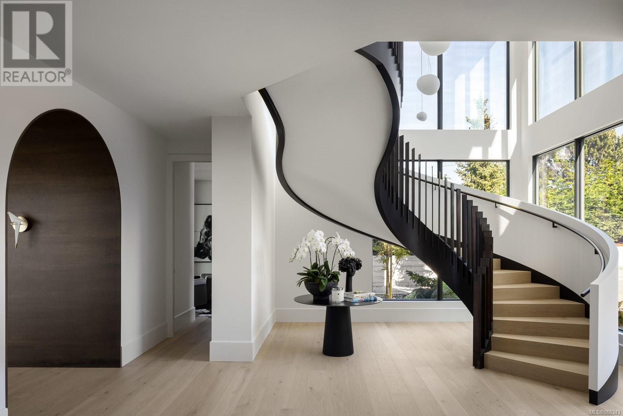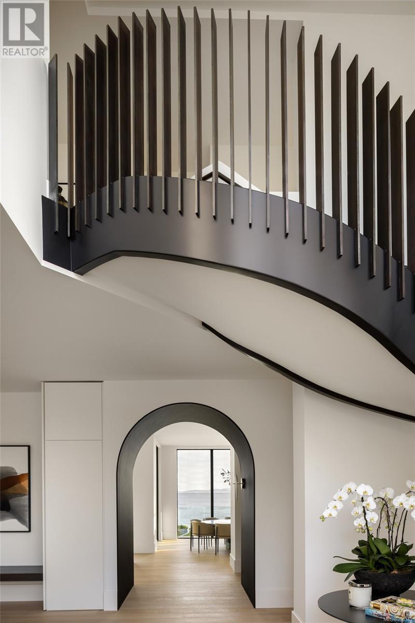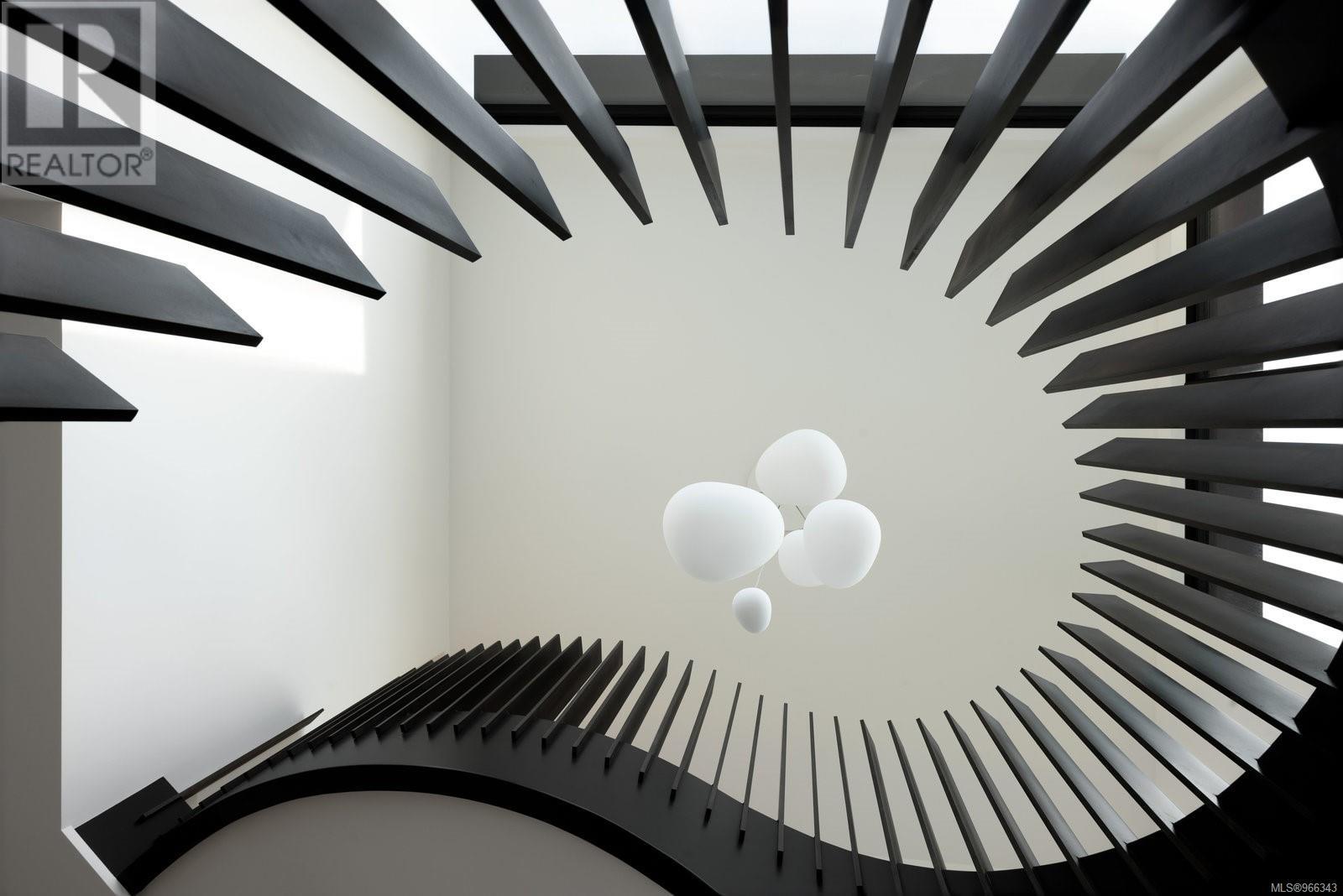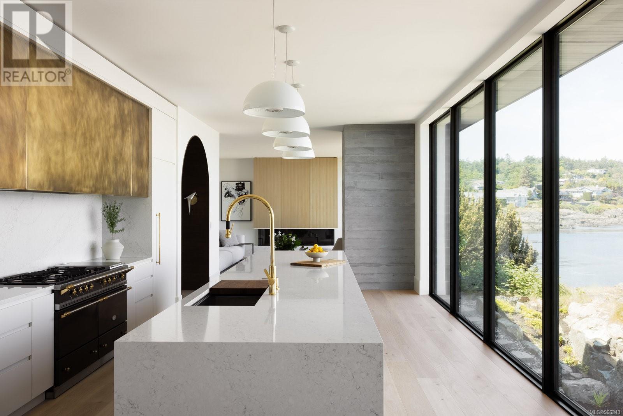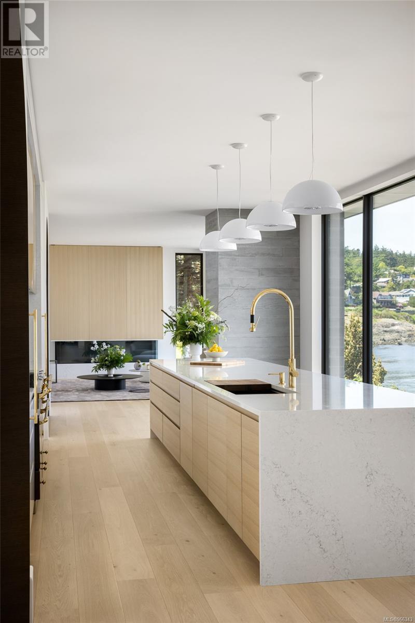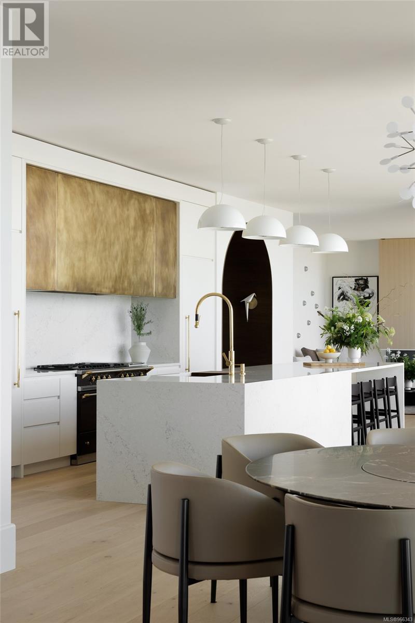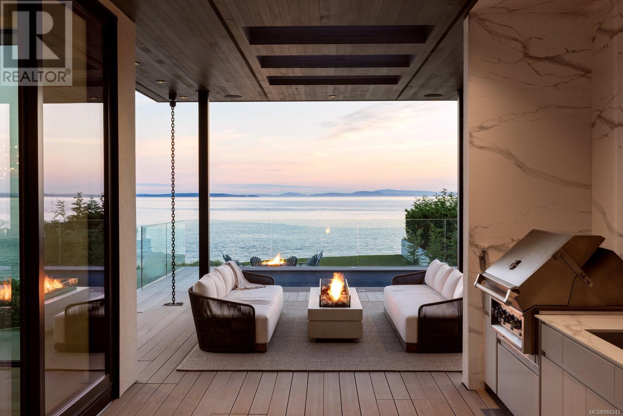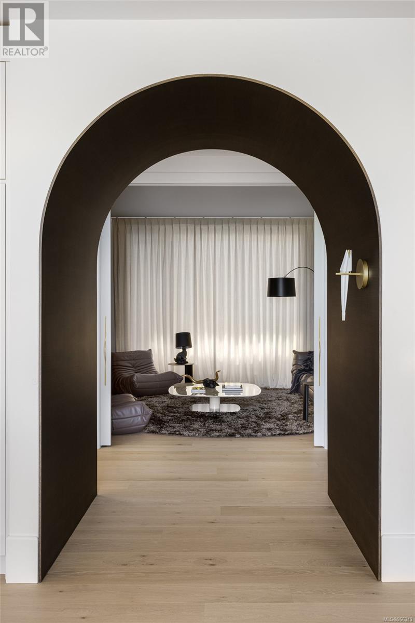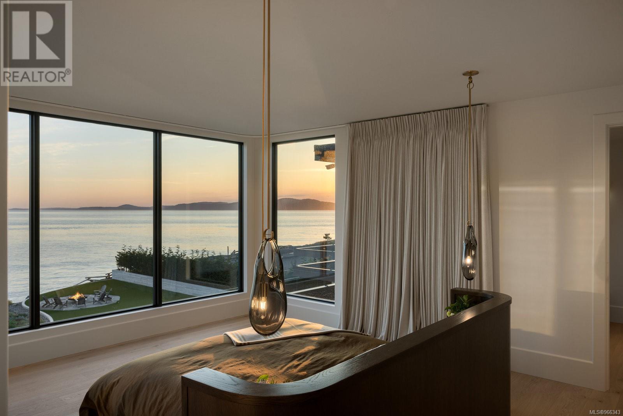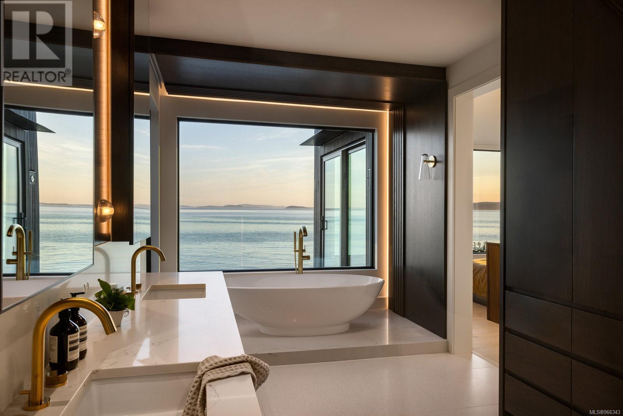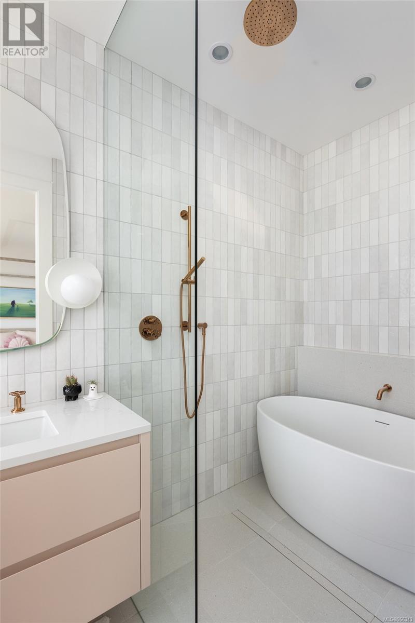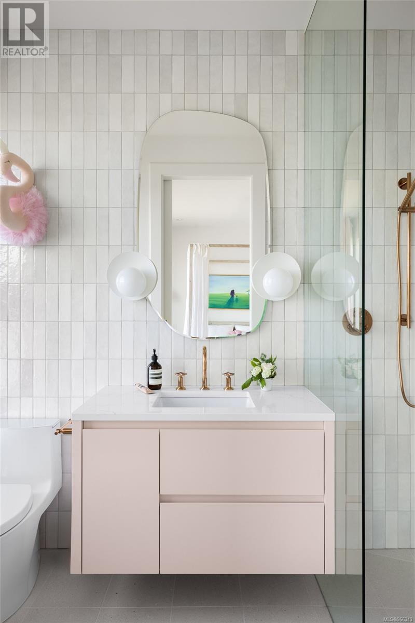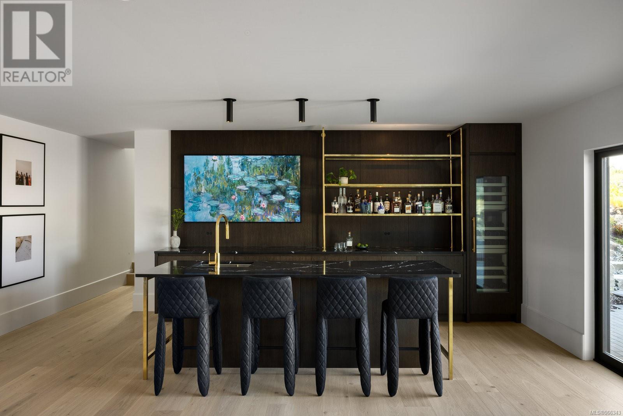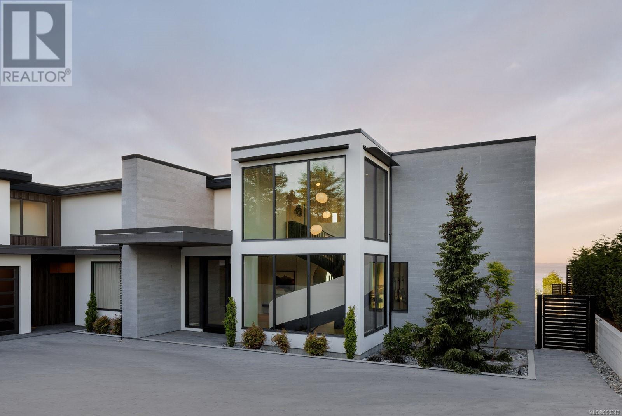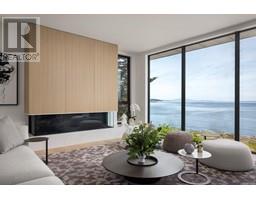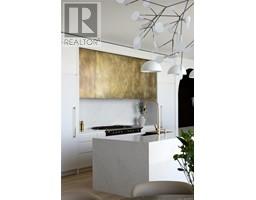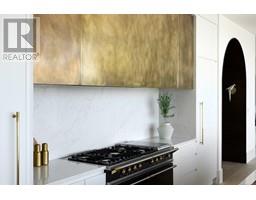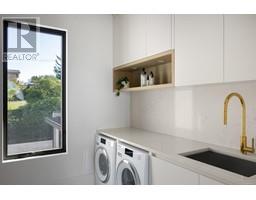4 Bedroom
6 Bathroom
7221 sqft
Contemporary
Fireplace
None
Waterfront On Ocean
$11,399,000
Experience Unparalleled Luxury at Vista del Mare. Perfectly positioned on over half an acre of prime waterfront in the prestigious Ten Mile Point, this architectural masterpiece by Robert Blankey, brought to life by Terry Johal Developments, promises to leave you breathless. Winner of four CARE Awards, including Best Single Family Detached Home, Best Innovative Feature, Best Primary Suite and Best Custom Millwork. Step into grandeur with 10-foot ceilings and a show-stopping steel and white oak floating spiral staircase that sets the tone for the rest of this captivating home. The expansive floor-to-ceiling windows on all three levels not only flood the interior with natural light but also offer uninterrupted views of Haro Strait and San Juan Island, making every room a visual delight. The neutral colour palette, accented by targeted designer lighting, creates an ambiance that is both clean and invigorating. The main floor's open-plan design maximizes these ocean views, seamlessly integrating the living, dining, and kitchen areas for effortless entertaining and everyday living. The sky-lit covered patio, adjacent to your complete outdoor kitchen with a deluxe Hestan grill and Fontana Forni pizza oven - imported from Italy- allows for al fresco dining with the backdrop of stunning seascapes. Enjoy a dip in the heated pool, followed by a rinse in the outdoor shower. Car enthusiasts will appreciate the attached three-car garage, equipped with two vehicle elevators. Above the garage, a separate, well-insulated guest suite offers a private living area, bedroom, and full bath. (id:46227)
Property Details
|
MLS® Number
|
966343 |
|
Property Type
|
Single Family |
|
Neigbourhood
|
Ten Mile Point |
|
Features
|
Central Location, Private Setting, Corner Site, Other |
|
Parking Space Total
|
8 |
|
Plan
|
Vip1544 |
|
Structure
|
Patio(s), Patio(s) |
|
View Type
|
Mountain View, Ocean View |
|
Water Front Type
|
Waterfront On Ocean |
Building
|
Bathroom Total
|
6 |
|
Bedrooms Total
|
4 |
|
Architectural Style
|
Contemporary |
|
Constructed Date
|
2022 |
|
Cooling Type
|
None |
|
Fireplace Present
|
Yes |
|
Fireplace Total
|
1 |
|
Heating Fuel
|
Other |
|
Size Interior
|
7221 Sqft |
|
Total Finished Area
|
7221 Sqft |
|
Type
|
House |
Land
|
Access Type
|
Road Access |
|
Acreage
|
No |
|
Size Irregular
|
0.55 |
|
Size Total
|
0.55 Ac |
|
Size Total Text
|
0.55 Ac |
|
Zoning Type
|
Residential |
Rooms
| Level |
Type |
Length |
Width |
Dimensions |
|
Second Level |
Bedroom |
12 ft |
14 ft |
12 ft x 14 ft |
|
Second Level |
Ensuite |
|
|
3-Piece |
|
Second Level |
Ensuite |
|
|
4-Piece |
|
Second Level |
Bedroom |
14 ft |
12 ft |
14 ft x 12 ft |
|
Second Level |
Ensuite |
|
|
5-Piece |
|
Second Level |
Balcony |
10 ft |
11 ft |
10 ft x 11 ft |
|
Second Level |
Primary Bedroom |
16 ft |
19 ft |
16 ft x 19 ft |
|
Second Level |
Laundry Room |
9 ft |
8 ft |
9 ft x 8 ft |
|
Second Level |
Other |
10 ft |
11 ft |
10 ft x 11 ft |
|
Second Level |
Other |
12 ft |
9 ft |
12 ft x 9 ft |
|
Lower Level |
Utility Room |
12 ft |
13 ft |
12 ft x 13 ft |
|
Lower Level |
Bathroom |
|
|
3-Piece |
|
Lower Level |
Gym |
15 ft |
21 ft |
15 ft x 21 ft |
|
Lower Level |
Recreation Room |
26 ft |
21 ft |
26 ft x 21 ft |
|
Lower Level |
Media |
18 ft |
16 ft |
18 ft x 16 ft |
|
Main Level |
Entrance |
12 ft |
18 ft |
12 ft x 18 ft |
|
Main Level |
Family Room |
16 ft |
14 ft |
16 ft x 14 ft |
|
Main Level |
Bathroom |
|
|
2-Piece |
|
Main Level |
Mud Room |
8 ft |
16 ft |
8 ft x 16 ft |
|
Main Level |
Living Room |
19 ft |
17 ft |
19 ft x 17 ft |
|
Main Level |
Kitchen |
24 ft |
15 ft |
24 ft x 15 ft |
|
Main Level |
Dining Room |
15 ft |
16 ft |
15 ft x 16 ft |
|
Main Level |
Pantry |
9 ft |
10 ft |
9 ft x 10 ft |
|
Main Level |
Office |
12 ft |
14 ft |
12 ft x 14 ft |
|
Other |
Patio |
25 ft |
19 ft |
25 ft x 19 ft |
|
Other |
Storage |
16 ft |
13 ft |
16 ft x 13 ft |
|
Other |
Patio |
26 ft |
19 ft |
26 ft x 19 ft |
|
Additional Accommodation |
Bedroom |
16 ft |
13 ft |
16 ft x 13 ft |
|
Additional Accommodation |
Living Room |
14 ft |
11 ft |
14 ft x 11 ft |
|
Additional Accommodation |
Kitchen |
|
23 ft |
Measurements not available x 23 ft |
|
Auxiliary Building |
Bathroom |
|
|
3-Piece |
https://www.realtor.ca/real-estate/27011752/4040-white-rock-st-saanich-ten-mile-point










