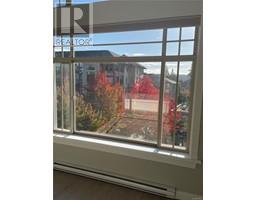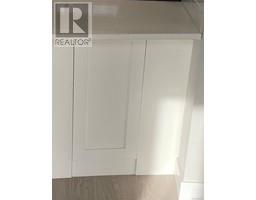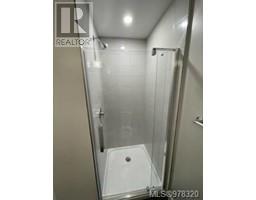404 844 Goldstream Ave Langford, British Columbia V9B 2X7
$539,900Maintenance,
$354.74 Monthly
Maintenance,
$354.74 MonthlyStep into this bright and open 2-bedroom, 2-bathroom condo featuring stunning 13-foot vaulted ceilings that amplify natural light and create a luxurious, spacious feel. The open-concept living, dining and kitchen areas flows seamlessly, perfect for entertaining or relaxing. Each bedroom offers ample closet space, and the primary suite includes an ensuite bath with nice finishes. Fully renovated two years ago. Enjoy your private balcony, in-unit laundry, and designated parking spot for your convenience. Located in vibrant Langford community with easy access to shopping, dining, and parks. Don't miss out on this amazing opportunity. Don't miss out on this amazing opportunity!! (id:46227)
Property Details
| MLS® Number | 978320 |
| Property Type | Single Family |
| Neigbourhood | Langford Proper |
| Community Name | Evo West |
| Community Features | Pets Allowed With Restrictions, Family Oriented |
| Features | Irregular Lot Size |
| Parking Space Total | 1 |
| Plan | Vis6776 |
Building
| Bathroom Total | 2 |
| Bedrooms Total | 2 |
| Constructed Date | 2008 |
| Cooling Type | None |
| Heating Fuel | Electric |
| Heating Type | Baseboard Heaters |
| Size Interior | 864 Sqft |
| Total Finished Area | 825 Sqft |
| Type | Apartment |
Land
| Acreage | No |
| Zoning Type | Residential |
Rooms
| Level | Type | Length | Width | Dimensions |
|---|---|---|---|---|
| Main Level | Balcony | 9 ft | 5 ft | 9 ft x 5 ft |
| Main Level | Bathroom | 3-Piece | ||
| Main Level | Primary Bedroom | 11 ft | 10 ft | 11 ft x 10 ft |
| Main Level | Ensuite | 4-Piece | ||
| Main Level | Bedroom | 11 ft | 12 ft | 11 ft x 12 ft |
| Main Level | Entrance | 7 ft | 4 ft | 7 ft x 4 ft |
| Main Level | Kitchen | 8 ft | 9 ft | 8 ft x 9 ft |
| Main Level | Dining Room | 12 ft | 7 ft | 12 ft x 7 ft |
| Main Level | Living Room | 12 ft | 11 ft | 12 ft x 11 ft |
https://www.realtor.ca/real-estate/27608664/404-844-goldstream-ave-langford-langford-proper
















































