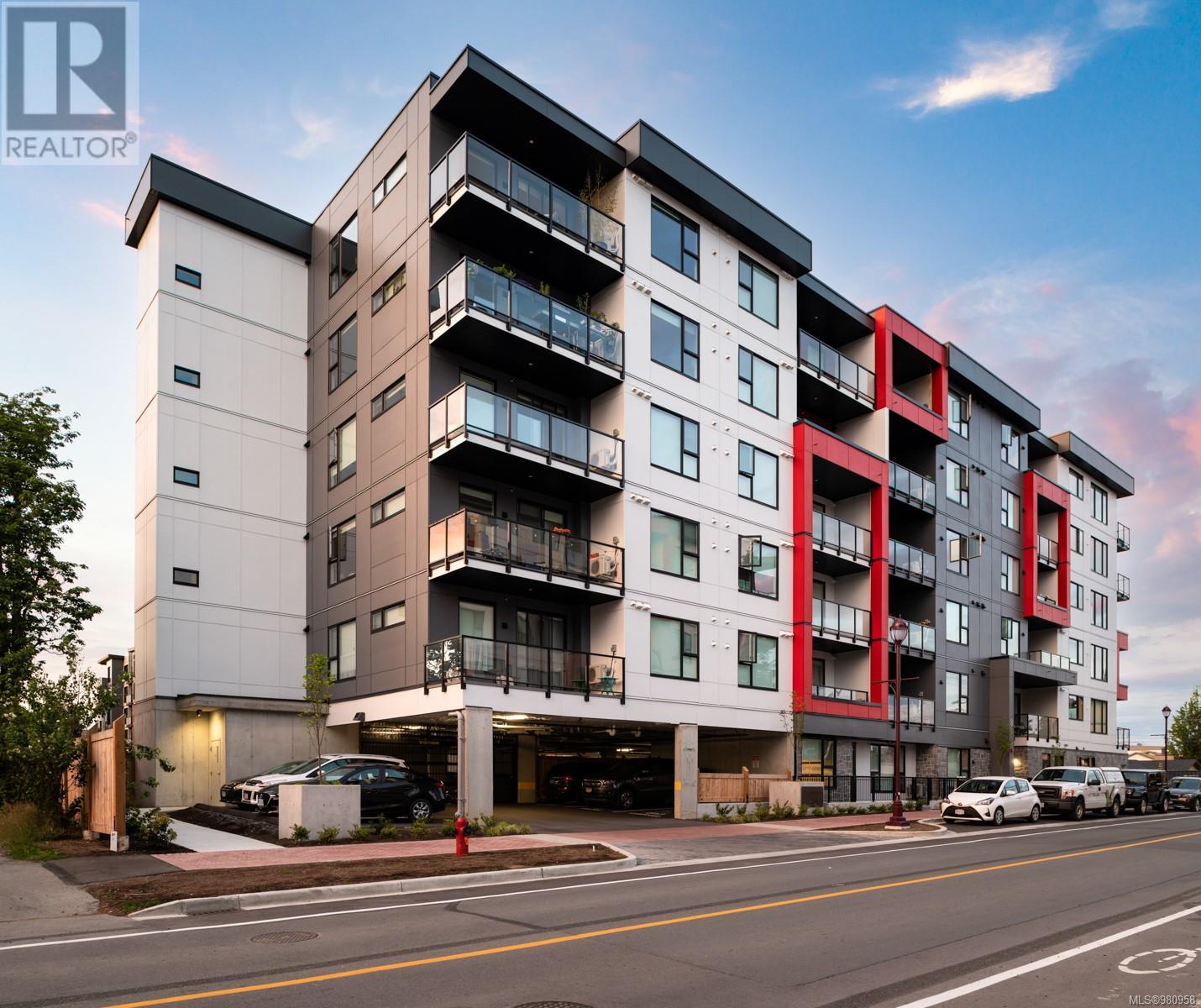404 810 Orono Ave Langford, British Columbia V9B 2T9
$539,900Maintenance,
$268 Monthly
Maintenance,
$268 MonthlyHome Sweet Home! Welcome to Pacific Trilogy Two – a modern development in the heart of Langford! This quiet, centrally located condo offers 874 sq.ft. of spacious open-concept living, featuring 2 separated bedrooms and 2 full bathrooms. Enjoy abundant natural light from 9’ ceilings & large windows, with the primary bedroom boasting a full ensuite. The stylish kitchen includes quartz countertops, stainless steel appliances, two-tone cabinetry with soft-close drawers, & a breakfast bar. Additional features include in-suite laundry, secure bike storage, a large storage locker, fob entry a fitness center, & a pet-friendly environment with no weight restrictions. Relax on the spacious 4th-floor patio, perfect for morning coffee or evening unwinding. The condo includes a secure parking stall & video surveillance for added peace of mind. Ideally situated near shopping, transit, Rhino Coffee, F45 Fitness, schools of all levels, Langford Lake, Starlight Stadium, Westshore Mall, the E & N Trail. (id:46227)
Property Details
| MLS® Number | 980958 |
| Property Type | Single Family |
| Neigbourhood | Langford Proper |
| Community Features | Pets Allowed With Restrictions, Family Oriented |
| Parking Space Total | 1 |
| Plan | Eps7459 |
| View Type | City View, Mountain View |
Building
| Bathroom Total | 2 |
| Bedrooms Total | 2 |
| Constructed Date | 2022 |
| Cooling Type | None |
| Fireplace Present | Yes |
| Fireplace Total | 1 |
| Heating Fuel | Electric |
| Heating Type | Baseboard Heaters |
| Size Interior | 971 Sqft |
| Total Finished Area | 874 Sqft |
| Type | Apartment |
Land
| Acreage | No |
| Size Irregular | 874 |
| Size Total | 874 Sqft |
| Size Total Text | 874 Sqft |
| Zoning Type | Multi-family |
Rooms
| Level | Type | Length | Width | Dimensions |
|---|---|---|---|---|
| Main Level | Balcony | 15'0 x 6'7 | ||
| Main Level | Bathroom | 4-Piece | ||
| Main Level | Bedroom | 10'5 x 9'4 | ||
| Main Level | Ensuite | 3-Piece | ||
| Main Level | Primary Bedroom | 10'5 x 11'5 | ||
| Main Level | Living Room | 14'7 x 11'0 | ||
| Main Level | Dining Room | 14'7 x 8'7 | ||
| Main Level | Kitchen | 12'5 x 9'1 | ||
| Main Level | Entrance | 4'3 x 6'8 |
https://www.realtor.ca/real-estate/27665088/404-810-orono-ave-langford-langford-proper








































