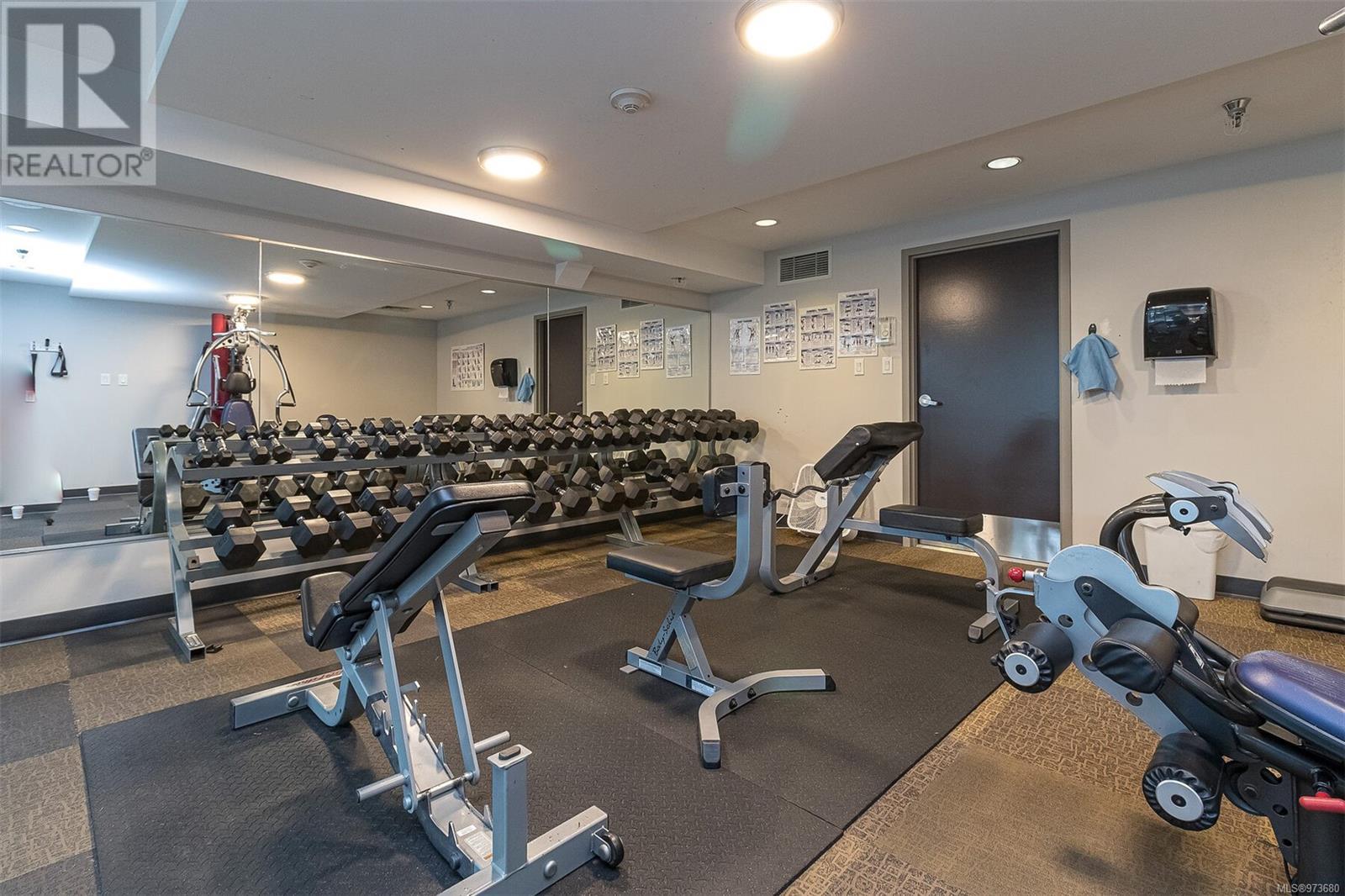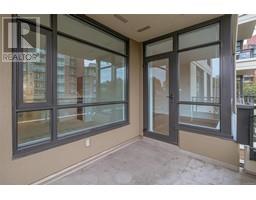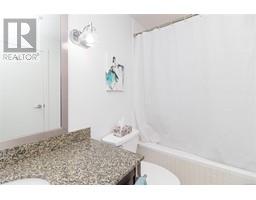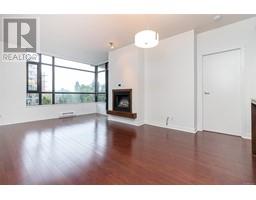2 Bedroom
2 Bathroom
900 sqft
Fireplace
None
Baseboard Heaters
$669,900Maintenance,
$513 Monthly
Nestled in the prestigious Belvedere building within the tranquil Humboldt Valley. This well appointed home has a nice thoughtful design creating space between the bedrooms. Massive windows allow for an abundance of natural light into the 900-square foot home. Engineered floors in the main living area and carpet in the bedrooms for a nice comfortable feel. The living room complete with an electric fireplace leads to a covered east facing deck, perfect for morning coffee. The deck has great views of the surrounding area and the historic St.Anns Academy. Convenience and style blend seamlessly with in-suite laundry and secure underground parking. The professionally managed building has a dedicated caretaker, a stylish lounge complete with a pool table and entertainment area, a games room, and secure bike storage. This condo provides swift access to a myriad of amenities and attractions while maintaining the serene charm of its natural surroundings, offering a sophisticated lifestyle in an unbeatable location. (id:46227)
Property Details
|
MLS® Number
|
973680 |
|
Property Type
|
Single Family |
|
Neigbourhood
|
Downtown |
|
Community Name
|
The Belvedere |
|
Community Features
|
Pets Allowed With Restrictions, Family Oriented |
|
Features
|
Central Location, Southern Exposure, Other |
|
Parking Space Total
|
1 |
|
Plan
|
Vis6102 |
Building
|
Bathroom Total
|
2 |
|
Bedrooms Total
|
2 |
|
Constructed Date
|
2006 |
|
Cooling Type
|
None |
|
Fire Protection
|
Sprinkler System-fire |
|
Fireplace Present
|
Yes |
|
Fireplace Total
|
1 |
|
Heating Fuel
|
Electric |
|
Heating Type
|
Baseboard Heaters |
|
Size Interior
|
900 Sqft |
|
Total Finished Area
|
900 Sqft |
|
Type
|
Apartment |
Parking
Land
|
Acreage
|
No |
|
Size Irregular
|
900 |
|
Size Total
|
900 Sqft |
|
Size Total Text
|
900 Sqft |
|
Zoning Type
|
Multi-family |
Rooms
| Level |
Type |
Length |
Width |
Dimensions |
|
Main Level |
Balcony |
10 ft |
8 ft |
10 ft x 8 ft |
|
Main Level |
Laundry Room |
3 ft |
4 ft |
3 ft x 4 ft |
|
Main Level |
Bathroom |
|
|
3-Piece |
|
Main Level |
Bedroom |
12 ft |
10 ft |
12 ft x 10 ft |
|
Main Level |
Ensuite |
|
|
4-Piece |
|
Main Level |
Primary Bedroom |
13 ft |
11 ft |
13 ft x 11 ft |
|
Main Level |
Kitchen |
13 ft |
9 ft |
13 ft x 9 ft |
|
Main Level |
Living Room |
13 ft |
13 ft |
13 ft x 13 ft |
|
Main Level |
Dining Room |
12 ft |
6 ft |
12 ft x 6 ft |
|
Main Level |
Entrance |
6 ft |
5 ft |
6 ft x 5 ft |
https://www.realtor.ca/real-estate/27314877/404-788-humboldt-st-victoria-downtown






































































