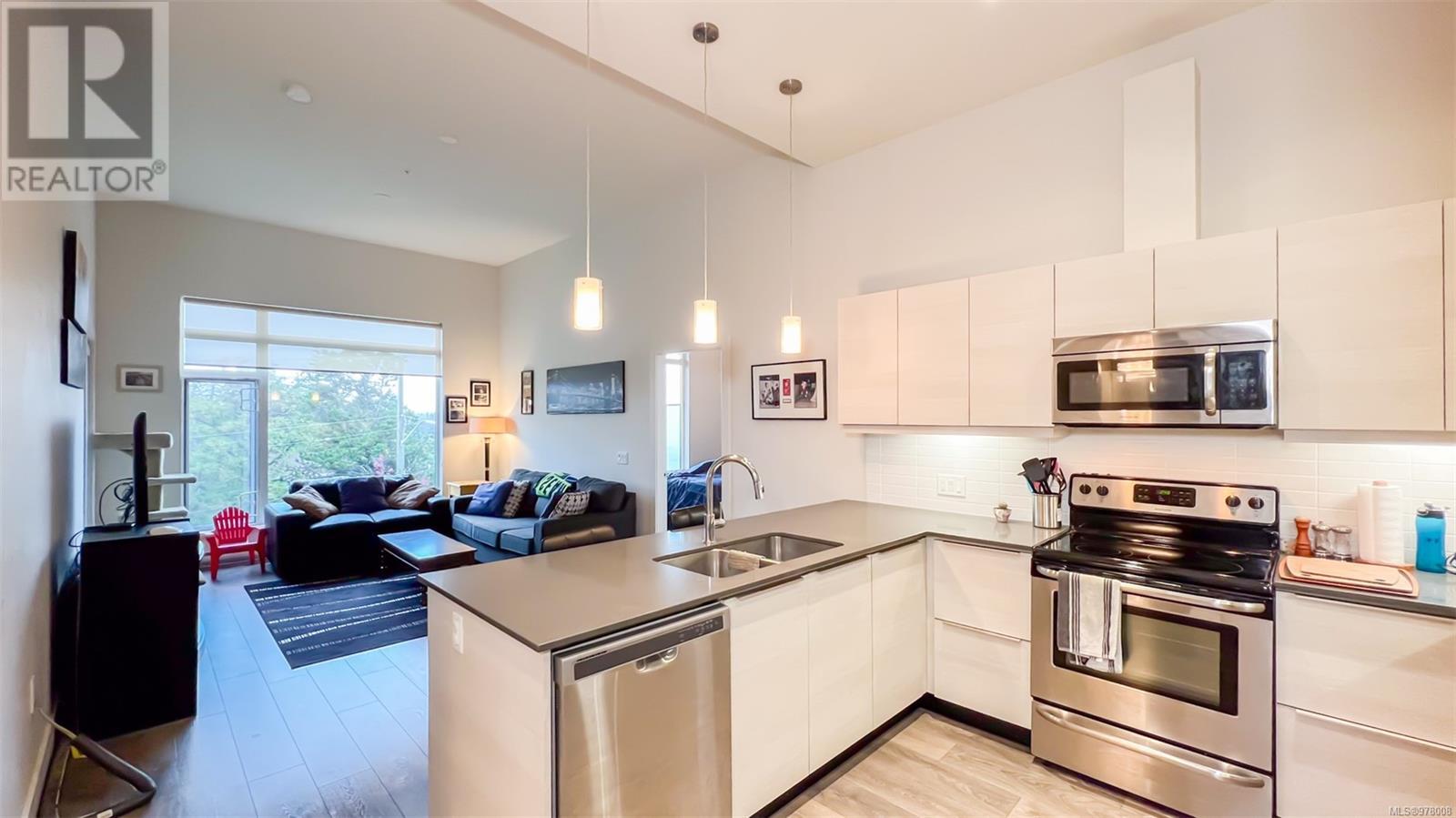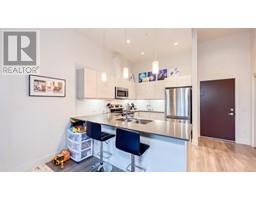404 3815 Rowland Ave Saanich, British Columbia V8Z 0E1
$625,000Maintenance,
$436.34 Monthly
Maintenance,
$436.34 MonthlyOPEN HOUSE SAT 1-3pm LOCATION, LOCATION! Discover this sharp, modern unit tucked away on the quieter side of Uptown Place. Built in 2015, this Jawl development features 2 bedrooms and 2 baths. Oversized picture windows and a 10-foot ceiling in the living room flood the space with natural light from its southwest exposure. Enjoy the privacy of a top-floor unit with no neighbors on either side. The gourmet kitchen boasts quartz countertops, stainless steel appliances, and ample cabinet space. The thoughtfully designed layout includes separated bedrooms, with the primary featuring a walk-through closet and a luxurious ensuite bath. Uptown Place is a well-managed building offering visitor parking, secure underground resident parking, bike and storage lockers, and community garden plots for your green thumb. Don’t miss the chance to see this lovely home! (id:46227)
Open House
This property has open houses!
1:00 pm
Ends at:3:00 pm
LOCATION, LOCATION, Sharp, modern unit on the quieter side of Uptown Place. Built in 2015, this 2 bedroom, 2 bath home features oversized picture windows and a 10 ft ceiling in the living room bringing in lots of light from its south west exposure. Gourmet kitchen with quartz counters, stainless steel appliances and plenty of cabinet space.
Property Details
| MLS® Number | 978008 |
| Property Type | Single Family |
| Neigbourhood | Glanford |
| Community Name | Uptown Place |
| Community Features | Pets Allowed, Family Oriented |
| Features | Central Location, Cul-de-sac, Irregular Lot Size, Other |
| Parking Space Total | 1 |
| Plan | Eps2439 |
Building
| Bathroom Total | 2 |
| Bedrooms Total | 2 |
| Constructed Date | 2015 |
| Cooling Type | None |
| Heating Fuel | Electric |
| Heating Type | Baseboard Heaters |
| Size Interior | 958 Sqft |
| Total Finished Area | 835 Sqft |
| Type | Apartment |
Land
| Acreage | No |
| Size Irregular | 835 |
| Size Total | 835 Sqft |
| Size Total Text | 835 Sqft |
| Zoning Description | Ra-3 |
| Zoning Type | Multi-family |
Rooms
| Level | Type | Length | Width | Dimensions |
|---|---|---|---|---|
| Main Level | Balcony | 16'7 x 8'2 | ||
| Main Level | Ensuite | 3-Piece | ||
| Main Level | Primary Bedroom | 10 ft | 10 ft x Measurements not available | |
| Main Level | Living Room | 12'1 x 11'10 | ||
| Main Level | Dining Room | 11 ft | 11 ft x Measurements not available | |
| Main Level | Bedroom | 9'6 x 13'1 | ||
| Main Level | Bathroom | 4-Piece | ||
| Main Level | Kitchen | 9'8 x 11'8 | ||
| Main Level | Entrance | 8'1 x 11'8 |
https://www.realtor.ca/real-estate/27525118/404-3815-rowland-ave-saanich-glanford




















































