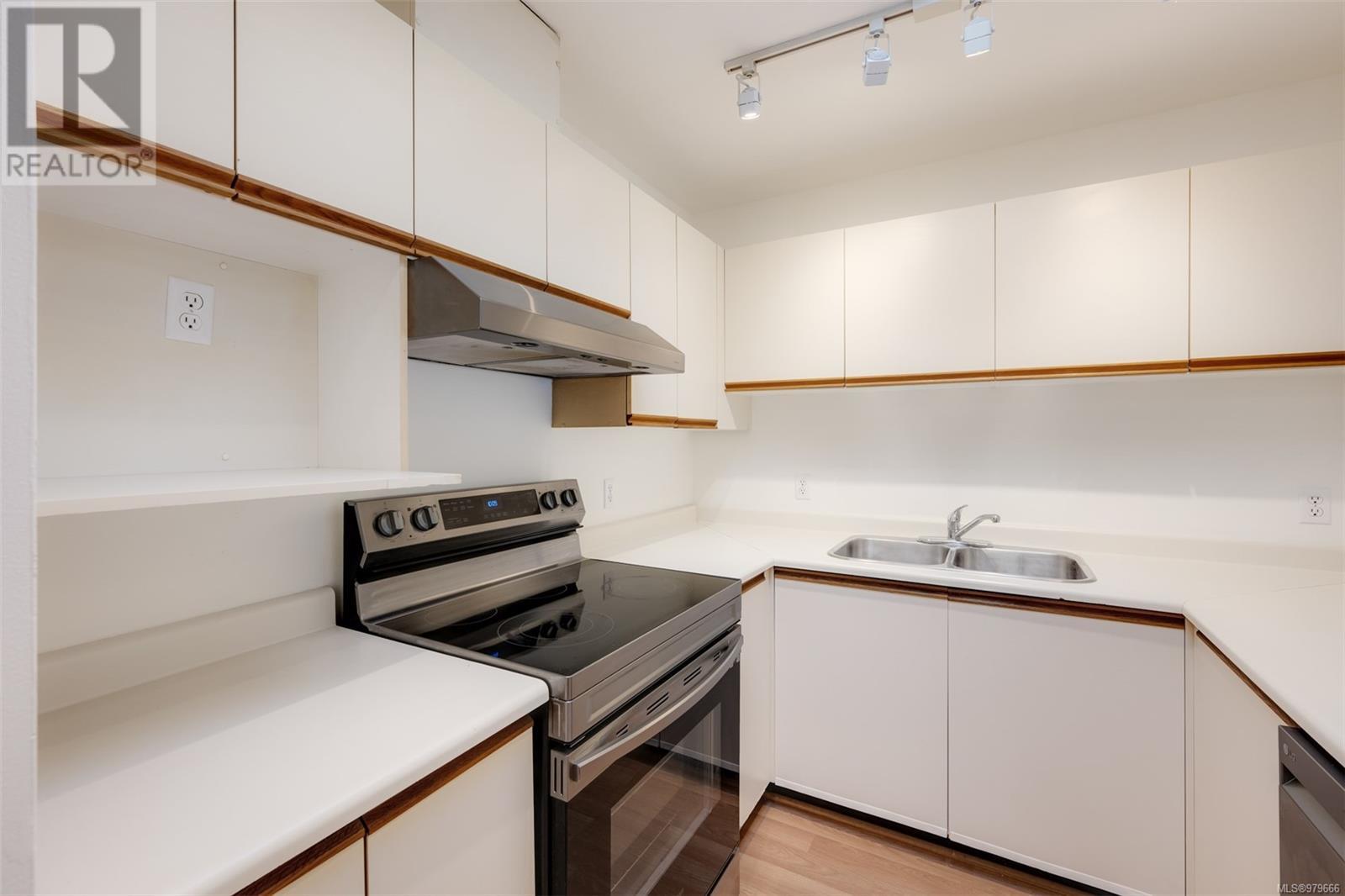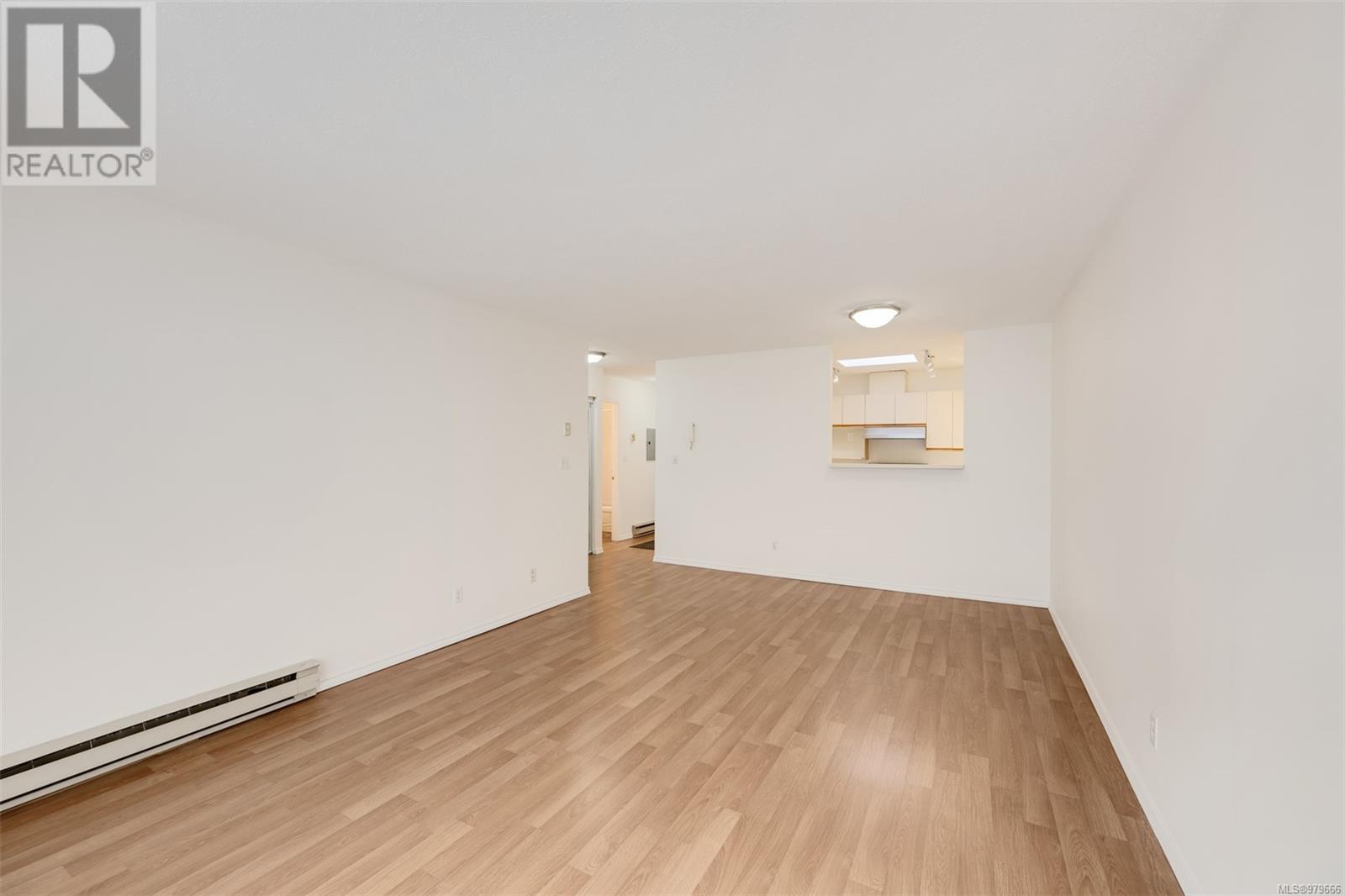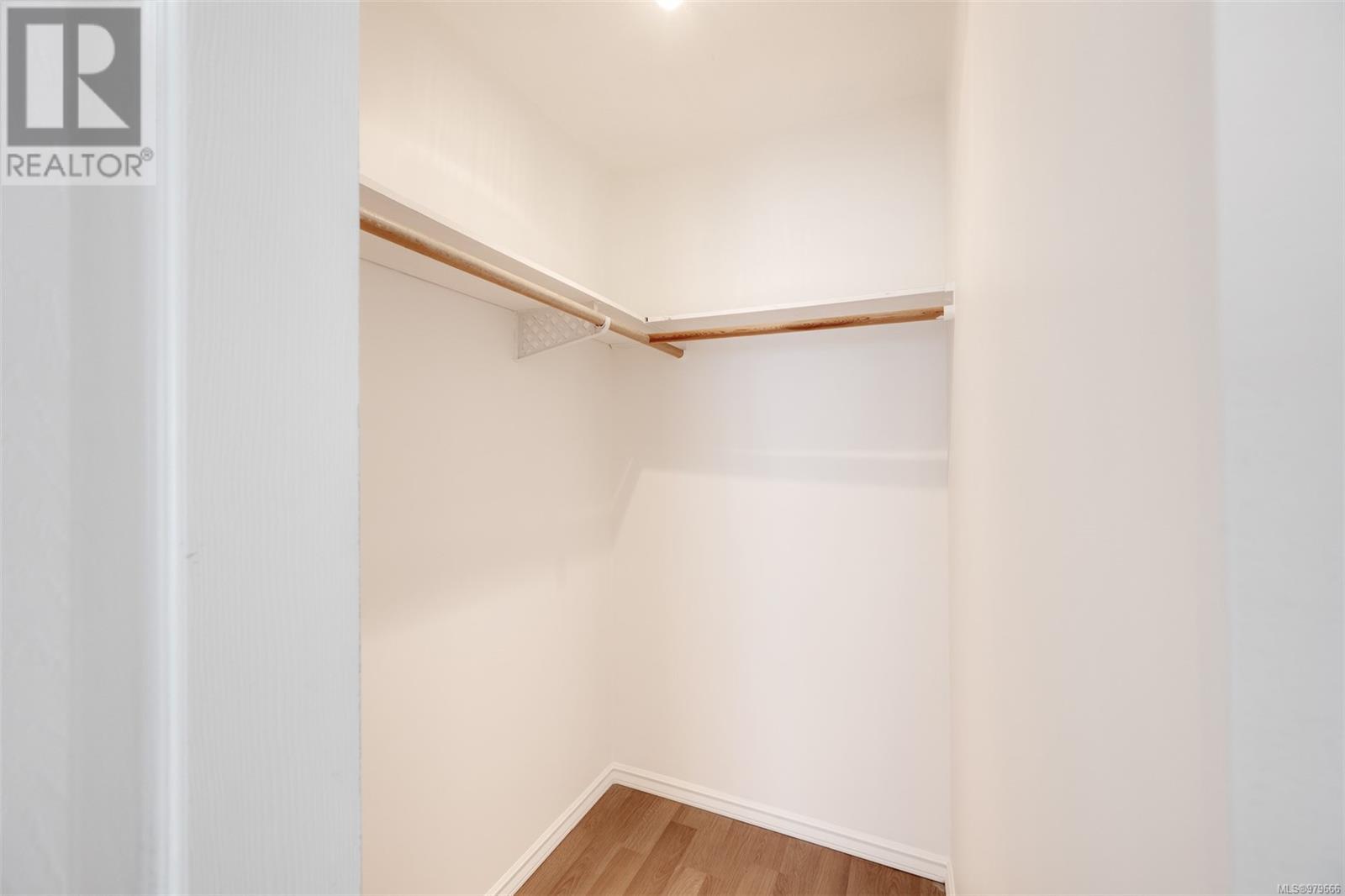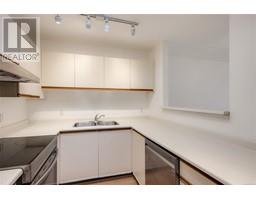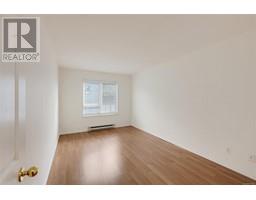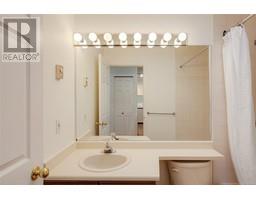404 2647 Graham St Victoria, British Columbia V8T 3Y8
$469,900Maintenance,
$435 Monthly
Maintenance,
$435 MonthlyTop Floor 700sqft one bedroom condo at The Sovereign! Bright and spacious unit with large living room, 15x10 bedroom with walk-in closet, two skylights and east facing 10x5 balcony. All of the features you desire including insuite laundry, secure underground parking, bike storage and storage locker, quiet side of the building, stainless steel kitchen appliances. Unit has been freshly painted throughout and ready for it's new owners to call this condo home. Building was remediated in 2010 with new rainscreen stucco exterior, vinyl windows and doors and balconies for peace of mind. Bring your dogs or cats (2 pets allowed, any size)! Centrally located near Hillside Ave. with easy access to transit, downtown, UVic/Camosun, Hillside Mall and Quadra Village. Ideal for 1st time buyers. Great Walk and Bike Score with trails and parks nearby. You will love the peace and quiet this unit offers on the top floor. Reasonable strata fee of $435/m includes hot water. Ready for immediate possession! (id:46227)
Property Details
| MLS® Number | 979666 |
| Property Type | Single Family |
| Neigbourhood | Hillside |
| Community Name | The Sovereign |
| Community Features | Pets Allowed, Family Oriented |
| Features | Central Location, Curb & Gutter, Level Lot, Other |
| Parking Space Total | 1 |
| Plan | Vis2213 |
Building
| Bathroom Total | 1 |
| Bedrooms Total | 1 |
| Architectural Style | Other |
| Constructed Date | 1991 |
| Cooling Type | None |
| Fire Protection | Fire Alarm System, Sprinkler System-fire |
| Heating Fuel | Electric |
| Heating Type | Baseboard Heaters |
| Size Interior | 722 Sqft |
| Total Finished Area | 672 Sqft |
| Type | Apartment |
Land
| Acreage | No |
| Size Irregular | 722 |
| Size Total | 722 Sqft |
| Size Total Text | 722 Sqft |
| Zoning Description | R3-2 |
| Zoning Type | Multi-family |
Rooms
| Level | Type | Length | Width | Dimensions |
|---|---|---|---|---|
| Main Level | Balcony | 10 ft | 5 ft | 10 ft x 5 ft |
| Main Level | Entrance | 8 ft | 4 ft | 8 ft x 4 ft |
| Main Level | Bathroom | 4-Piece | ||
| Main Level | Primary Bedroom | 15 ft | 10 ft | 15 ft x 10 ft |
| Main Level | Kitchen | 13 ft | 8 ft | 13 ft x 8 ft |
| Main Level | Dining Room | 12 ft | 7 ft | 12 ft x 7 ft |
| Main Level | Living Room | 14 ft | 12 ft | 14 ft x 12 ft |
https://www.realtor.ca/real-estate/27595078/404-2647-graham-st-victoria-hillside










