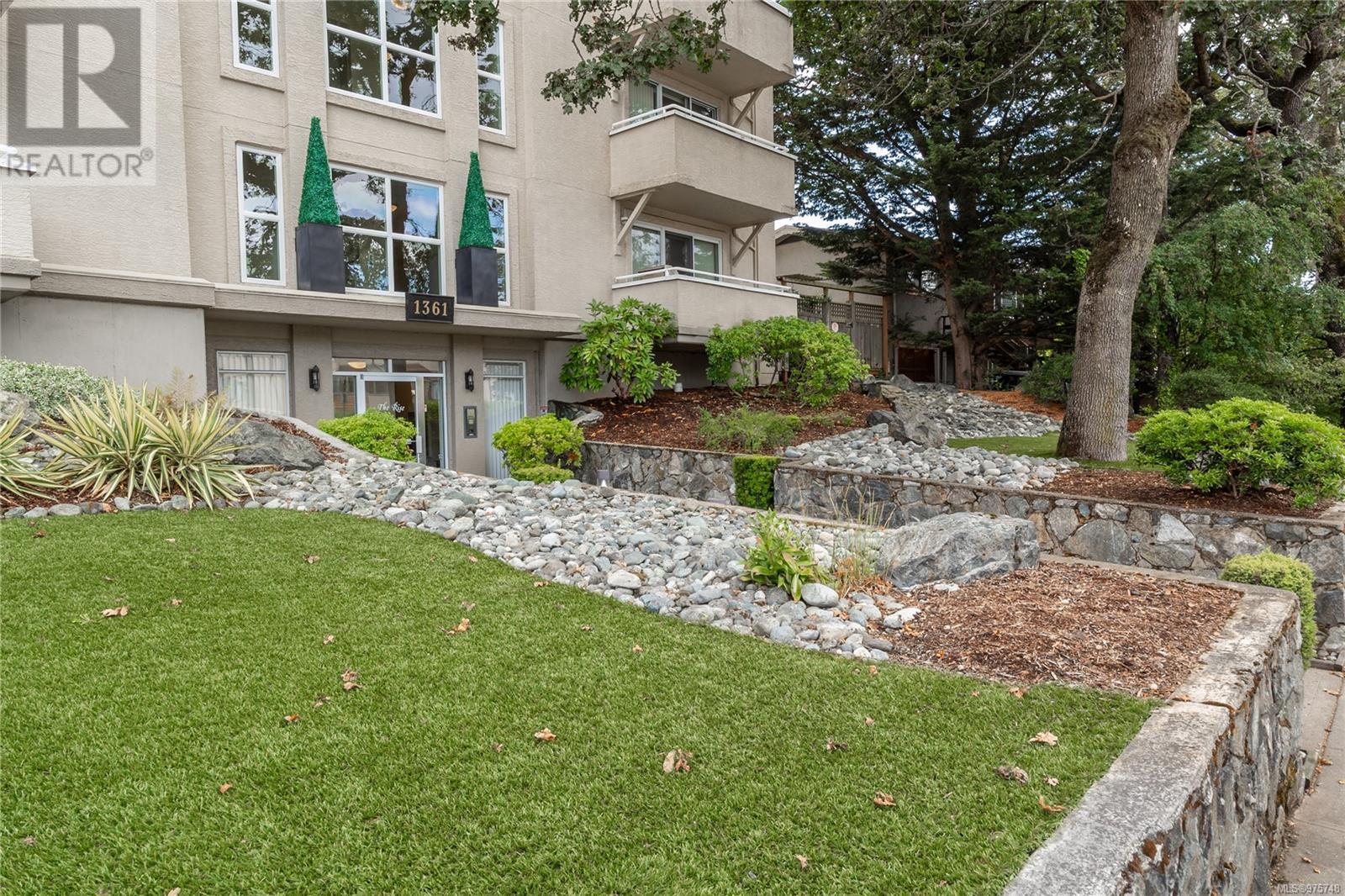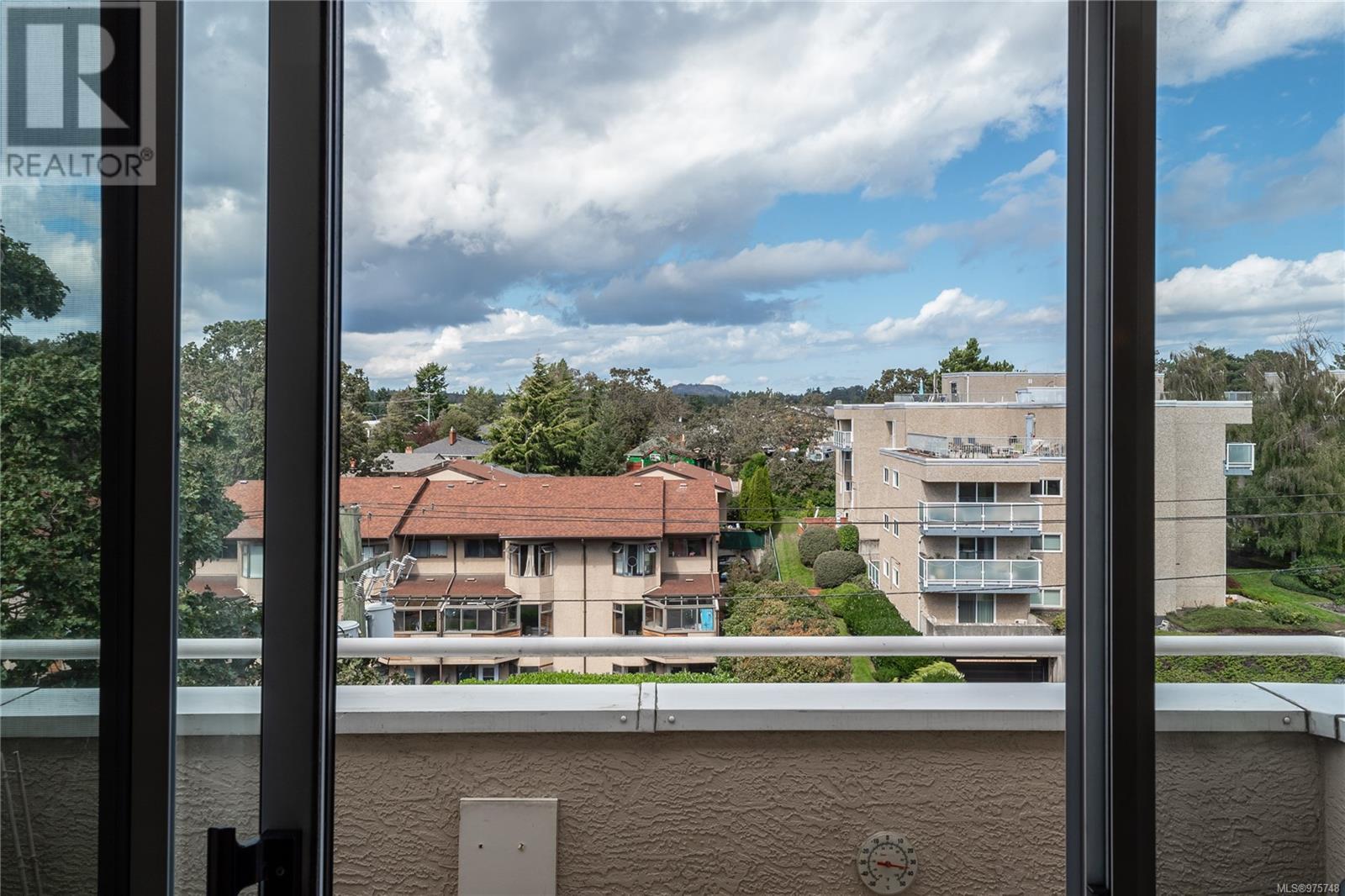404 1361 Hillside Ave Victoria, British Columbia V8T 2B3
$529,900Maintenance,
$524 Monthly
Maintenance,
$524 Monthly‘The Rise’ a TOP FLOOR condo set in a fantastic central Victoria location! Propped among the trees on a hill is this a well managed smaller 12 unit condo building. At over 1,000 sq/ft this well maintained 2 bedroom 2 bathroom condo boasts views across the neighbourhood. Spacious livin groom with cozy gas fireplace (included in the strata fee) open to large dining area. Updates will be appreciated by the next owner. Galley kitchen, Primary bedroom has 2 closets and a 4 piece ensuite. Mix of Carpet and Hardwood flooring. Large laundry room with storage space. One secure parking. Located steps from Hillside Mall and local amenities and a variety of Parks/Schools. Easy busing or extended walk to Downtown, Uvic, Camosun, and a variety of other amenities. A rare find that will check many boxes (insuite laundry, top floor, 2 bed 2 bath, parking). (id:46227)
Property Details
| MLS® Number | 975748 |
| Property Type | Single Family |
| Neigbourhood | Oaklands |
| Community Name | The Rise |
| Community Features | Pets Allowed With Restrictions, Family Oriented |
| Features | Central Location, Curb & Gutter, Level Lot, Private Setting |
| Parking Space Total | 1 |
| Plan | Vis3125 |
| View Type | Mountain View |
Building
| Bathroom Total | 2 |
| Bedrooms Total | 2 |
| Architectural Style | Westcoast |
| Constructed Date | 1994 |
| Cooling Type | None |
| Fireplace Present | Yes |
| Fireplace Total | 1 |
| Heating Fuel | Electric, Natural Gas |
| Heating Type | Baseboard Heaters |
| Size Interior | 1074 Sqft |
| Total Finished Area | 1074 Sqft |
| Type | Apartment |
Land
| Acreage | No |
| Size Irregular | 1093 |
| Size Total | 1093 Sqft |
| Size Total Text | 1093 Sqft |
| Zoning Type | Residential |
Rooms
| Level | Type | Length | Width | Dimensions |
|---|---|---|---|---|
| Main Level | Laundry Room | 5'0 x 4'0 | ||
| Main Level | Balcony | 4'6 x 11'1 | ||
| Main Level | Ensuite | 4-Piece | ||
| Main Level | Primary Bedroom | 10'11 x 15'11 | ||
| Main Level | Bedroom | 11'1 x 9'0 | ||
| Main Level | Bathroom | 4-Piece | ||
| Main Level | Kitchen | 9'0 x 8'6 | ||
| Main Level | Dining Room | 15'8 x 10'0 | ||
| Main Level | Living Room | 11'10 x 17'7 | ||
| Main Level | Entrance | 6'4 x 5'10 |
https://www.realtor.ca/real-estate/27403177/404-1361-hillside-ave-victoria-oaklands






































