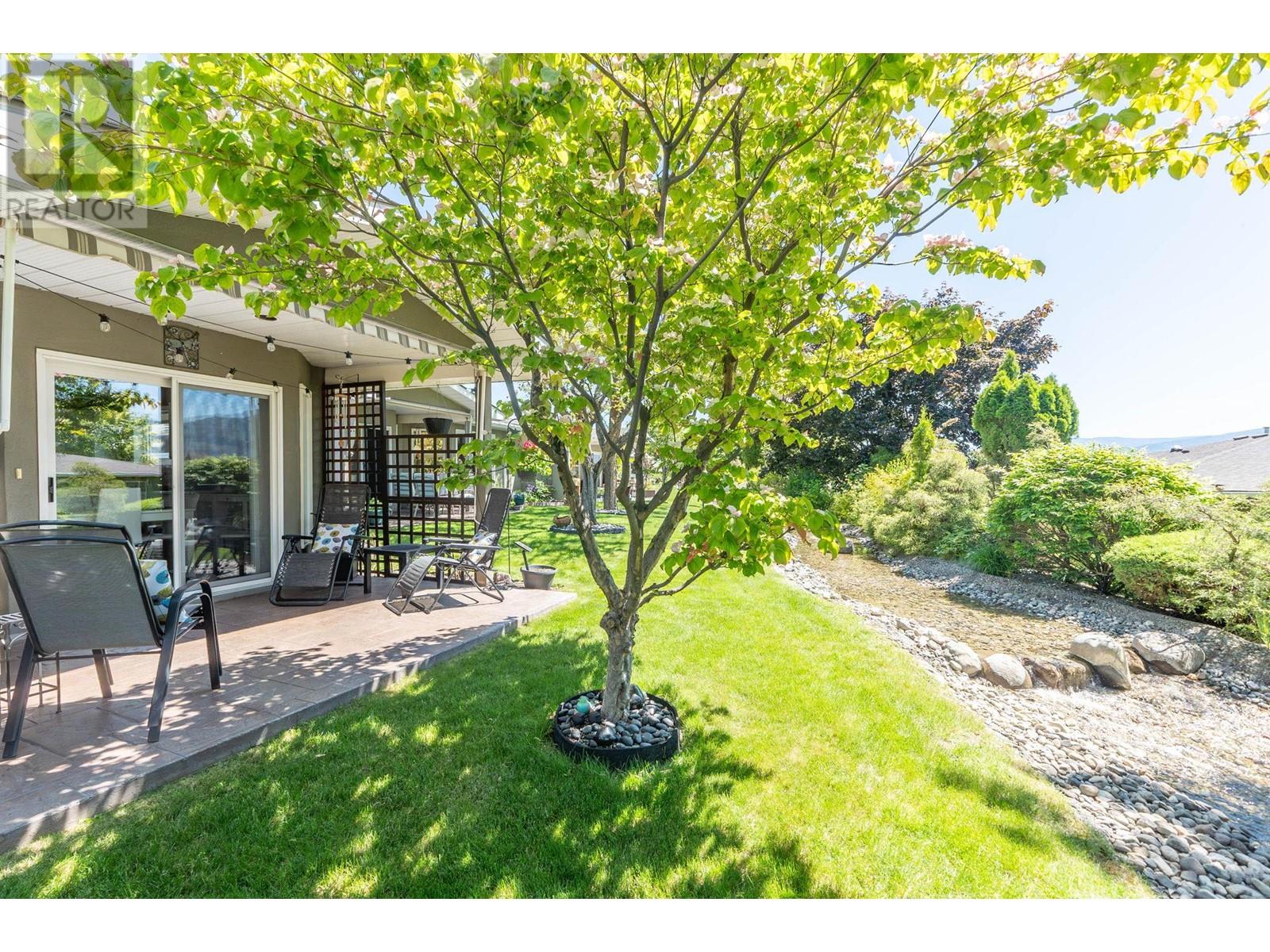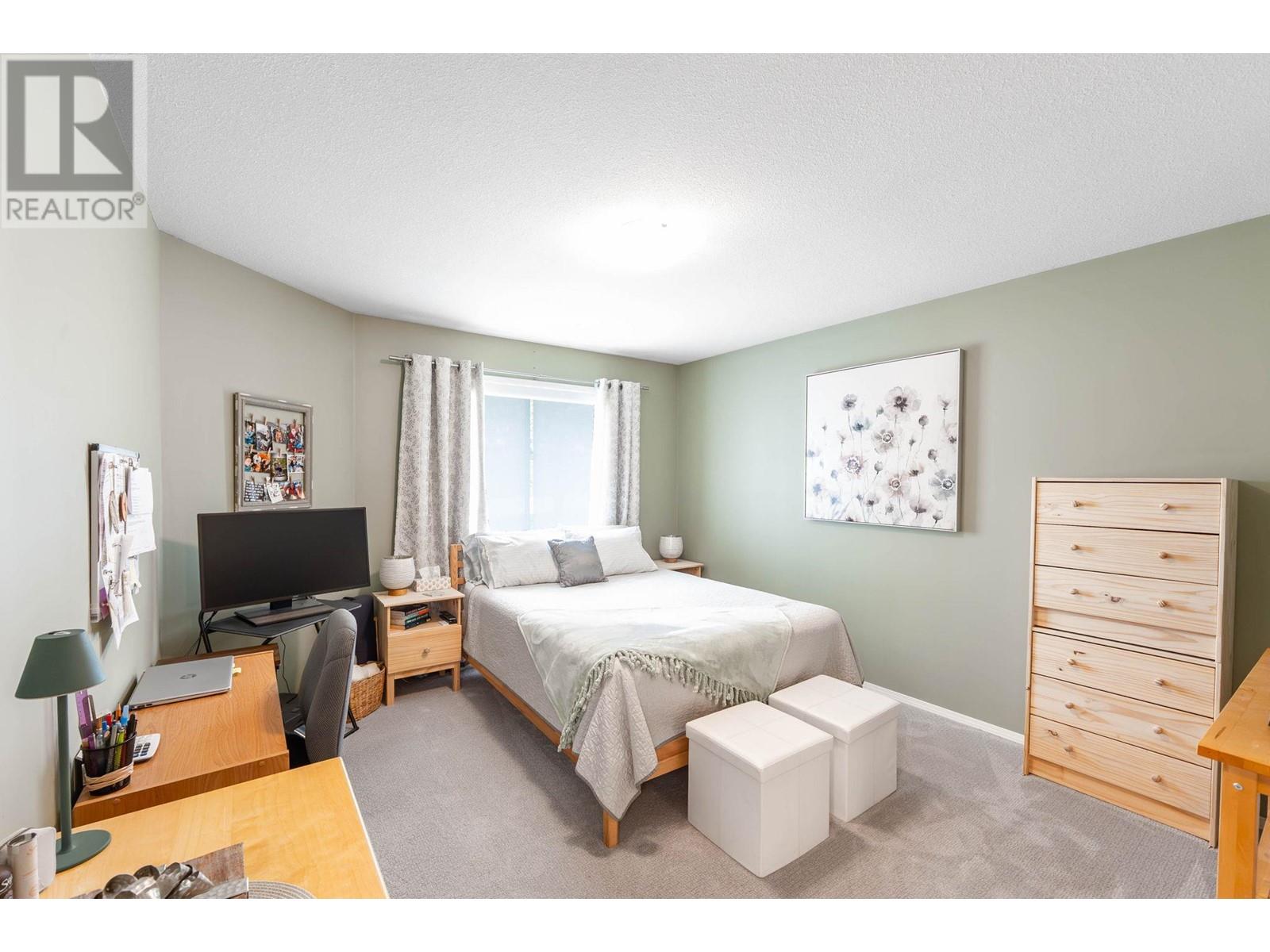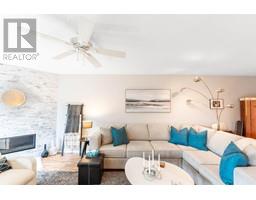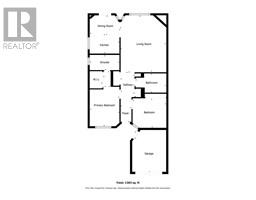2 Bedroom
2 Bathroom
1303 sqft
Ranch
Fireplace
Central Air Conditioning
Forced Air, See Remarks
Waterfront On Stream
Landscaped, Level
$599,900Maintenance,
$216 Monthly
FREEHOLD & LOW STRATA FEES $216! Experience the Epitome of 55+ Living in the Sought-After Canyon Ridge Gated Community which is Located just Minutes from the Gellatly Bay Waterfront, Glen Canyon Regional Park and the Famed West Kelowna Wine Trail! This Open Concept + Expertly Updated 1303 sq. ft. 2 Bedroom, 2 Bathroom Rancher Style Townhome Backs on to a Park-Like Green Space with Beautiful Trees providing lovely shade and a Custom-Crafted Creek that Meanders Through! All of this can be Enjoyed Daily Under the Private Covered Patio. Abundant Natural Light Floods the Interior, Complemented by Warm Sun Exposure Through the Large Windows and Central Skylight Throughout the Day. Open Concept Living With generously Sized Living Spaces, Including a Large Kitchen with Gas Stove, Cozy Bedrooms, Gas Fireplace + an Attached Garage. Plus More than enough Storage with a Full Length 4 Foot Crawl Space. Book your private showing today! (id:46227)
Property Details
|
MLS® Number
|
10322231 |
|
Property Type
|
Single Family |
|
Neigbourhood
|
West Kelowna Estates |
|
Community Name
|
Canyon Ridge |
|
Amenities Near By
|
Golf Nearby, Public Transit, Park, Recreation, Shopping |
|
Community Features
|
Adult Oriented, Pets Allowed, Rentals Allowed, Seniors Oriented |
|
Features
|
Level Lot, Private Setting, Treed |
|
Parking Space Total
|
1 |
|
Structure
|
Clubhouse |
|
View Type
|
Mountain View |
|
Water Front Type
|
Waterfront On Stream |
Building
|
Bathroom Total
|
2 |
|
Bedrooms Total
|
2 |
|
Amenities
|
Clubhouse |
|
Appliances
|
Refrigerator, Dishwasher, Dryer, Range - Electric, Washer |
|
Architectural Style
|
Ranch |
|
Basement Type
|
Crawl Space |
|
Constructed Date
|
1991 |
|
Construction Style Attachment
|
Attached |
|
Cooling Type
|
Central Air Conditioning |
|
Exterior Finish
|
Stucco |
|
Fireplace Fuel
|
Gas |
|
Fireplace Present
|
Yes |
|
Fireplace Type
|
Unknown |
|
Flooring Type
|
Carpeted, Laminate, Linoleum |
|
Heating Type
|
Forced Air, See Remarks |
|
Roof Material
|
Asphalt Shingle |
|
Roof Style
|
Unknown |
|
Stories Total
|
1 |
|
Size Interior
|
1303 Sqft |
|
Type
|
Row / Townhouse |
|
Utility Water
|
Municipal Water |
Parking
|
See Remarks
|
|
|
Attached Garage
|
1 |
Land
|
Acreage
|
No |
|
Land Amenities
|
Golf Nearby, Public Transit, Park, Recreation, Shopping |
|
Landscape Features
|
Landscaped, Level |
|
Sewer
|
Municipal Sewage System |
|
Size Total Text
|
Under 1 Acre |
|
Surface Water
|
Creek Or Stream |
|
Zoning Type
|
Unknown |
Rooms
| Level |
Type |
Length |
Width |
Dimensions |
|
Main Level |
Foyer |
|
|
6'8'' x 4'0'' |
|
Main Level |
Bedroom |
|
|
10'3'' x 11'1'' |
|
Main Level |
4pc Ensuite Bath |
|
|
Measurements not available |
|
Main Level |
3pc Bathroom |
|
|
Measurements not available |
|
Main Level |
Storage |
|
|
12'0'' x 4'10'' |
|
Main Level |
Dining Room |
|
|
7'10'' x 11'11'' |
|
Main Level |
Primary Bedroom |
|
|
11'9'' x 14'11'' |
|
Main Level |
Living Room |
|
|
14'8'' x 25'9'' |
|
Main Level |
Kitchen |
|
|
11'8'' x 10'8'' |
https://www.realtor.ca/real-estate/27308034/4035-gellatly-road-unit-102-west-kelowna-west-kelowna-estates






























































