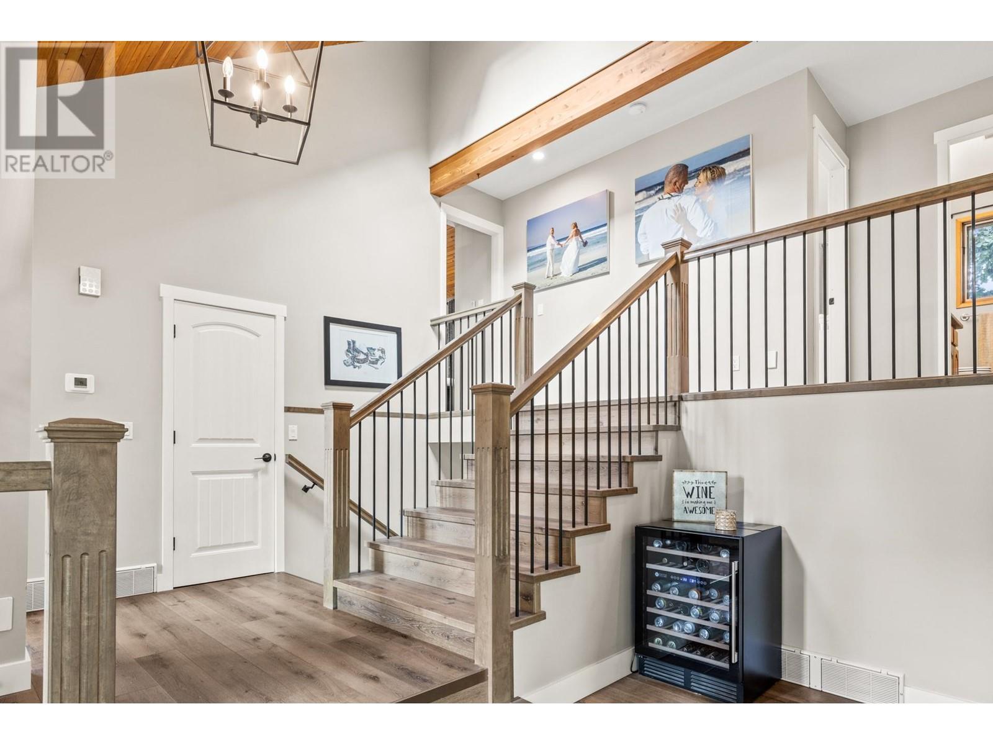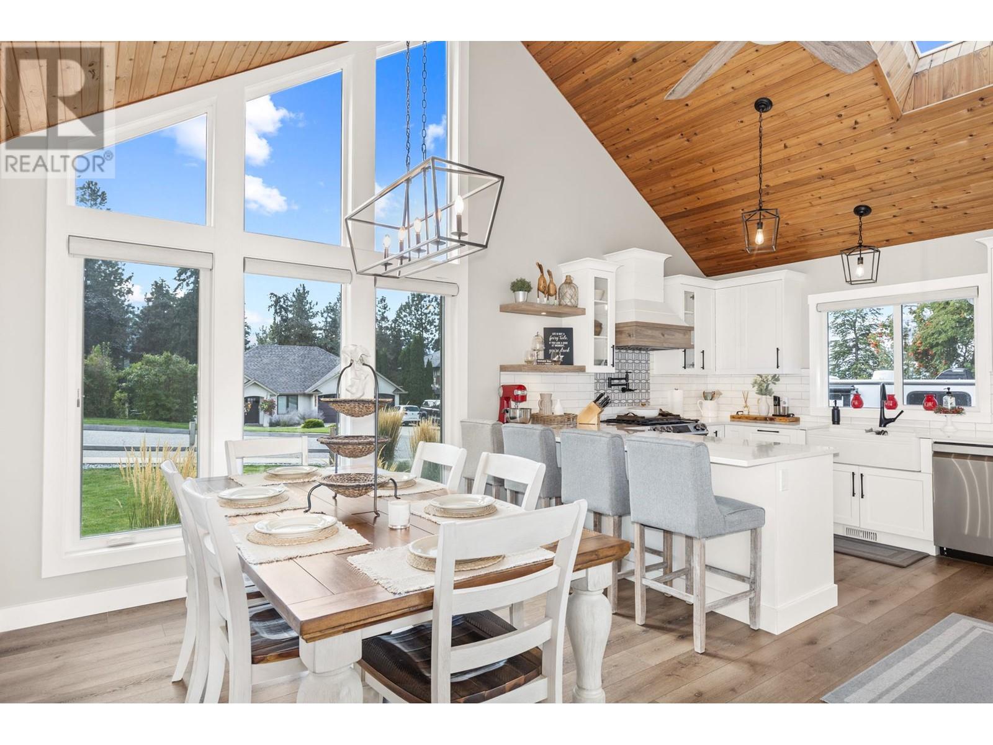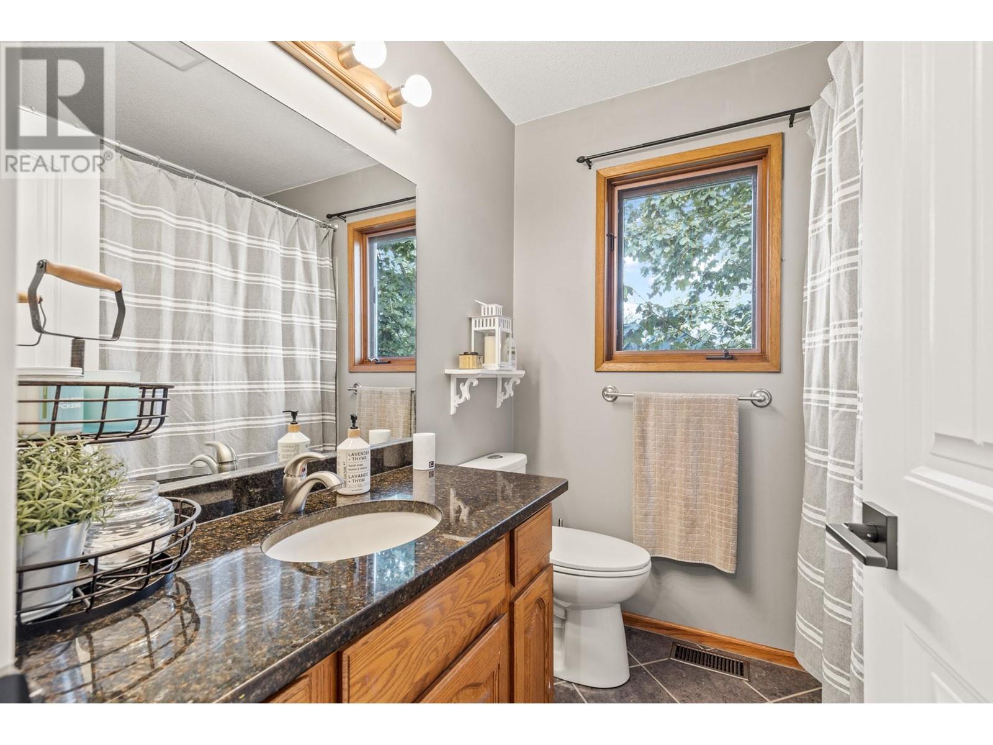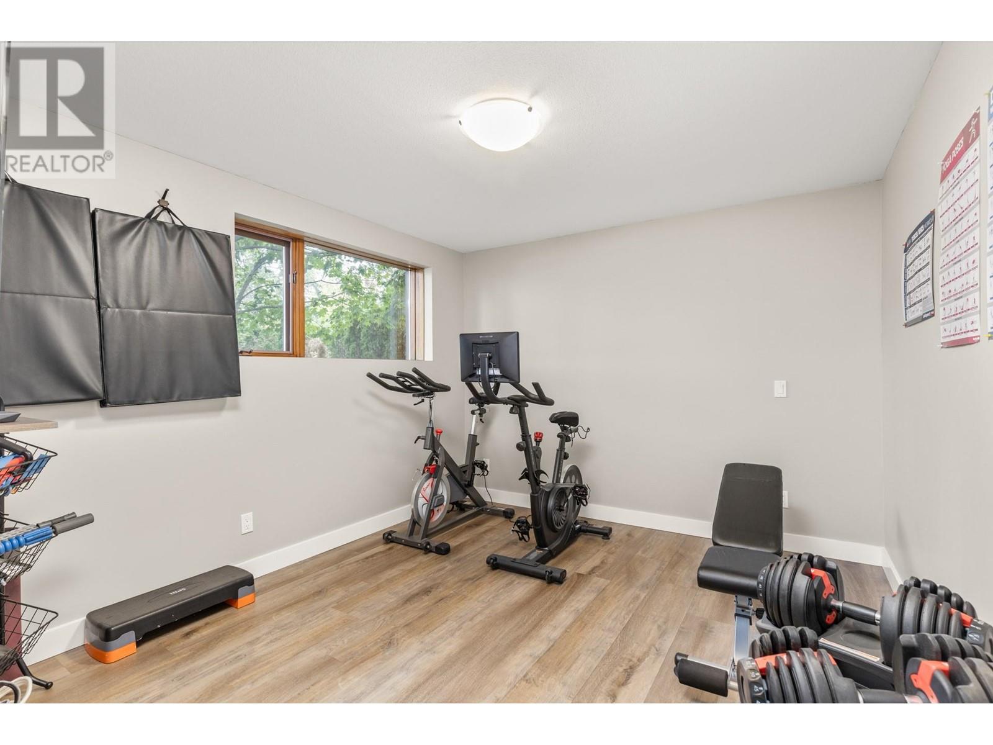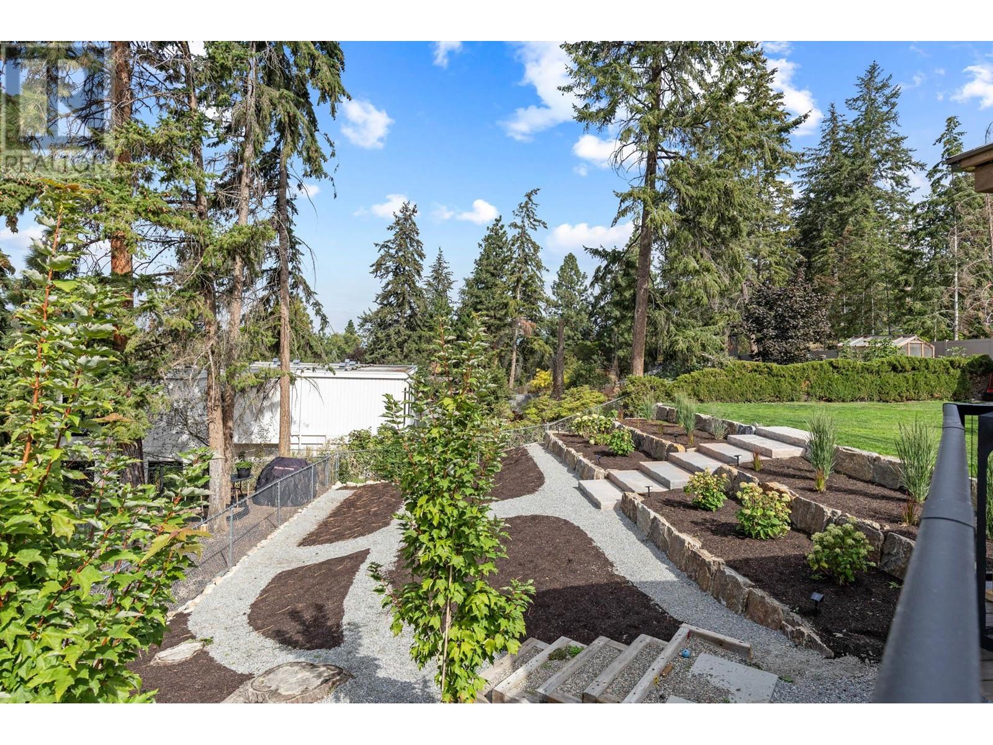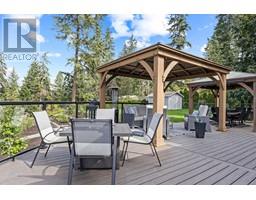4 Bedroom
3 Bathroom
2180 sqft
Split Level Entry
Fireplace
Heat Pump
Heat Pump
Landscaped, Underground Sprinkler
$1,090,000
Welcome to this charming 4-bedroom (3 up + 1 down), 3-level split home situated on a .31-acre fenced and irrigated lot. This property has been tastefully updated with new kitchen, quartz counters, stainless steel appliances, fresh paint inside and out, front windows, new interior doors, railings, most flooring, updated bathrooms, and lighting. The attached double garage is heated and has a workbench and shelving. The fully fenced yard is irrigated and has a rock retaining wall. Enjoy the amazing outdoor space for kids and pets. Located on a quiet street, just steps away from a park with tennis courts, soccer field, walking trails, and a playground. The property also boasts 200 amp service and a large crawl space for additional storage. Move-in ready, this meticulously maintained home is perfect for those seeking comfort and style in a tranquil setting. (id:46227)
Property Details
|
MLS® Number
|
10324371 |
|
Property Type
|
Single Family |
|
Neigbourhood
|
South East Kelowna |
|
Amenities Near By
|
Golf Nearby |
|
Features
|
Private Setting |
|
Parking Space Total
|
6 |
Building
|
Bathroom Total
|
3 |
|
Bedrooms Total
|
4 |
|
Appliances
|
Refrigerator, Dishwasher, Dryer, Range - Gas, Microwave, Washer |
|
Architectural Style
|
Split Level Entry |
|
Basement Type
|
Partial, Remodeled Basement |
|
Constructed Date
|
1983 |
|
Construction Style Attachment
|
Detached |
|
Construction Style Split Level
|
Other |
|
Cooling Type
|
Heat Pump |
|
Fire Protection
|
Smoke Detector Only |
|
Fireplace Fuel
|
Electric |
|
Fireplace Present
|
Yes |
|
Fireplace Type
|
Unknown |
|
Flooring Type
|
Carpeted, Hardwood, Tile, Vinyl |
|
Heating Type
|
Heat Pump |
|
Roof Material
|
Asphalt Shingle |
|
Roof Style
|
Unknown |
|
Stories Total
|
3 |
|
Size Interior
|
2180 Sqft |
|
Type
|
House |
|
Utility Water
|
Municipal Water |
Parking
|
See Remarks
|
|
|
Attached Garage
|
2 |
Land
|
Acreage
|
No |
|
Fence Type
|
Fence |
|
Land Amenities
|
Golf Nearby |
|
Landscape Features
|
Landscaped, Underground Sprinkler |
|
Sewer
|
Septic Tank |
|
Size Frontage
|
96 Ft |
|
Size Irregular
|
0.31 |
|
Size Total
|
0.31 Ac|under 1 Acre |
|
Size Total Text
|
0.31 Ac|under 1 Acre |
|
Zoning Type
|
Unknown |
Rooms
| Level |
Type |
Length |
Width |
Dimensions |
|
Second Level |
4pc Bathroom |
|
|
6'11'' x 6'7'' |
|
Second Level |
Bedroom |
|
|
10'8'' x 11'4'' |
|
Second Level |
Bedroom |
|
|
10'1'' x 10'0'' |
|
Second Level |
4pc Ensuite Bath |
|
|
9'2'' x 4'11'' |
|
Second Level |
Primary Bedroom |
|
|
15'6'' x 14'11'' |
|
Basement |
Storage |
|
|
4'10'' x 4'1'' |
|
Basement |
Utility Room |
|
|
15'6'' x 3'10'' |
|
Basement |
Laundry Room |
|
|
6'7'' x 5'2'' |
|
Basement |
Family Room |
|
|
14'9'' x 15'0'' |
|
Basement |
3pc Bathroom |
|
|
6'2'' x 6'7'' |
|
Basement |
Bedroom |
|
|
10'9'' x 17'5'' |
|
Main Level |
Dining Room |
|
|
12'8'' x 9'2'' |
|
Main Level |
Kitchen |
|
|
15'4'' x 10'10'' |
|
Main Level |
Living Room |
|
|
19'8'' x 13'5'' |
https://www.realtor.ca/real-estate/27431221/4030-sunshine-road-kelowna-south-east-kelowna







